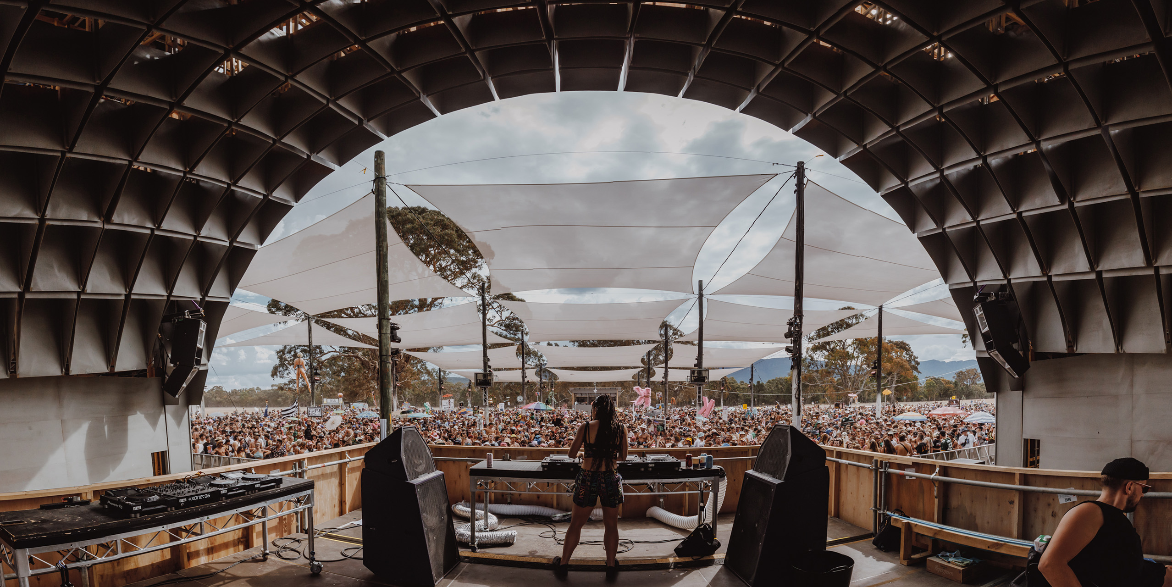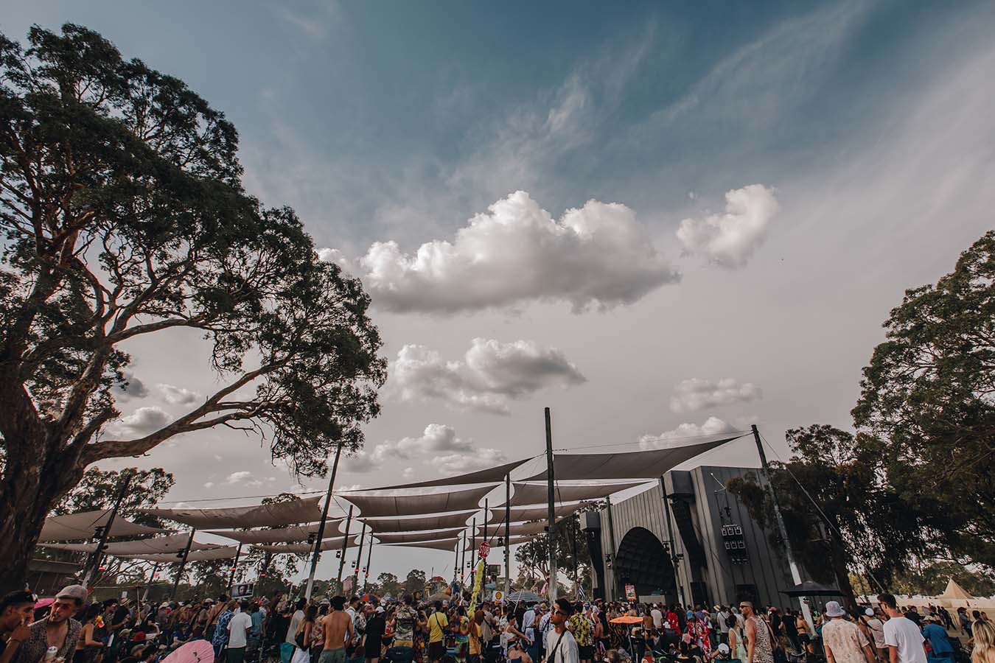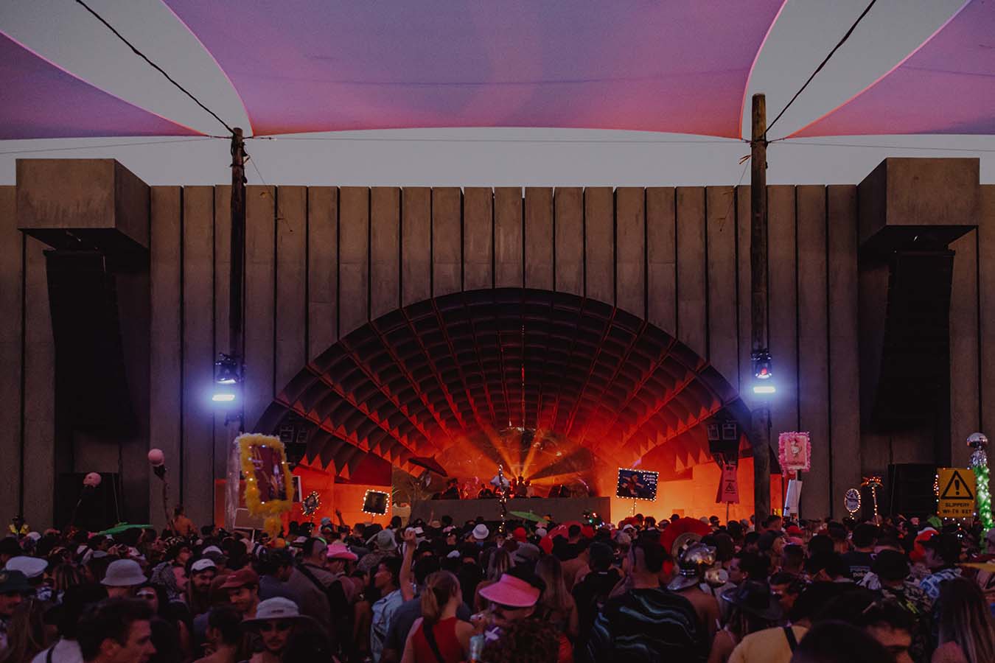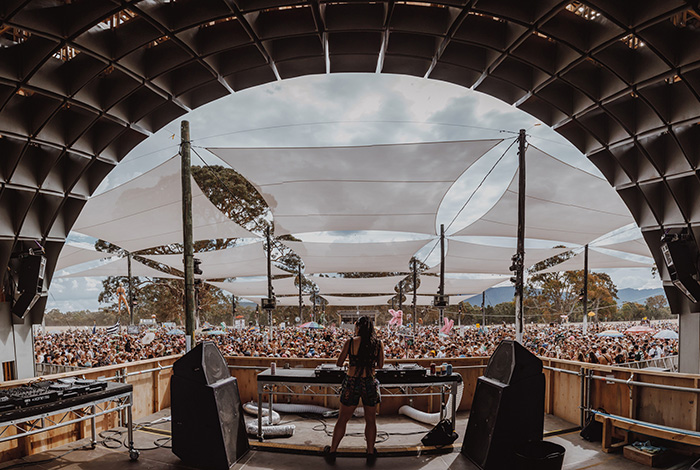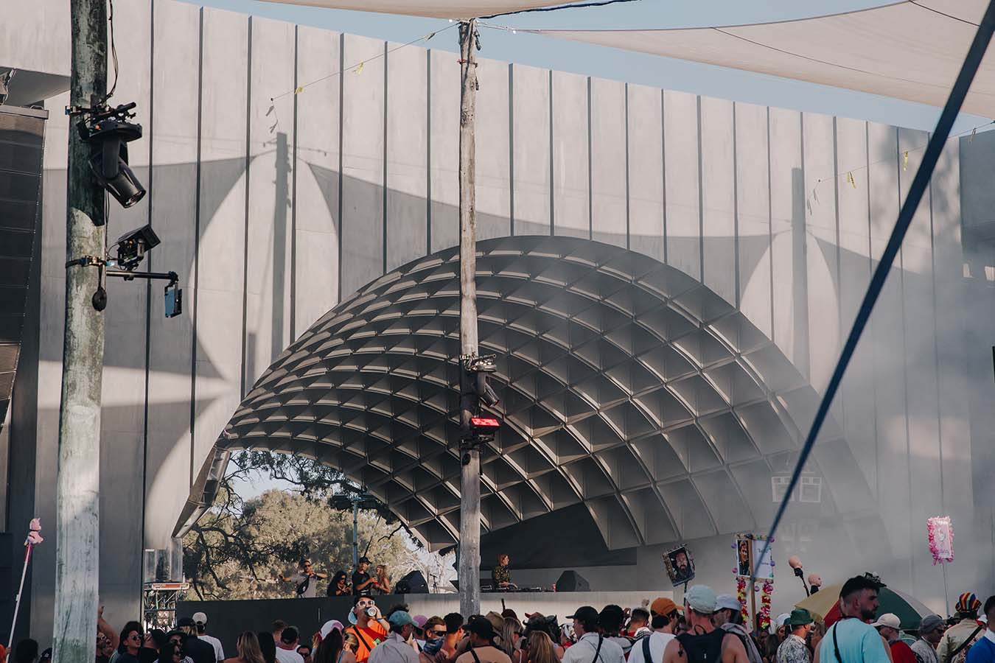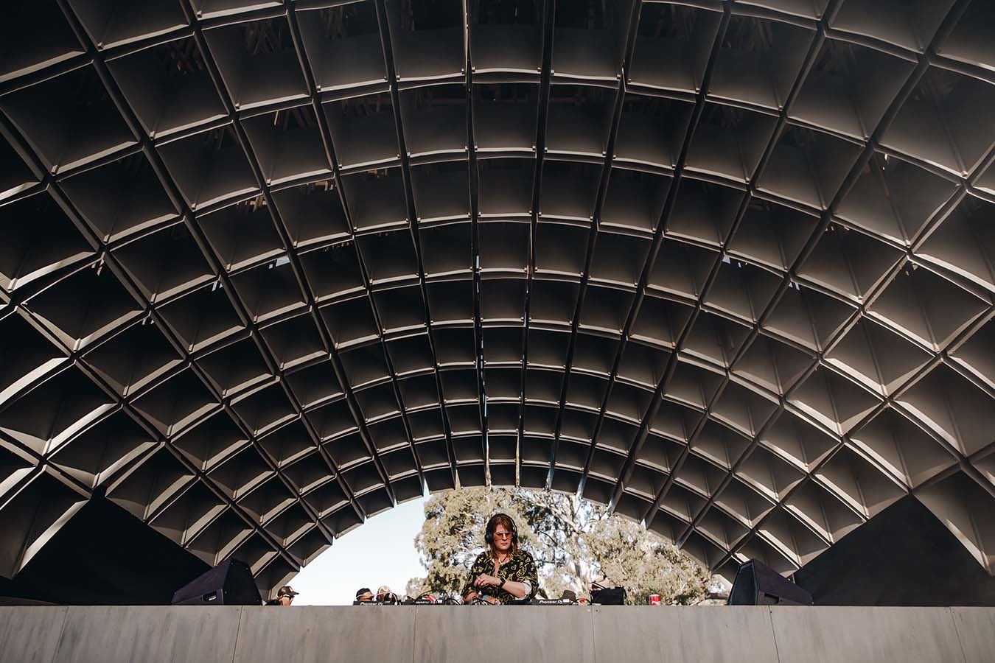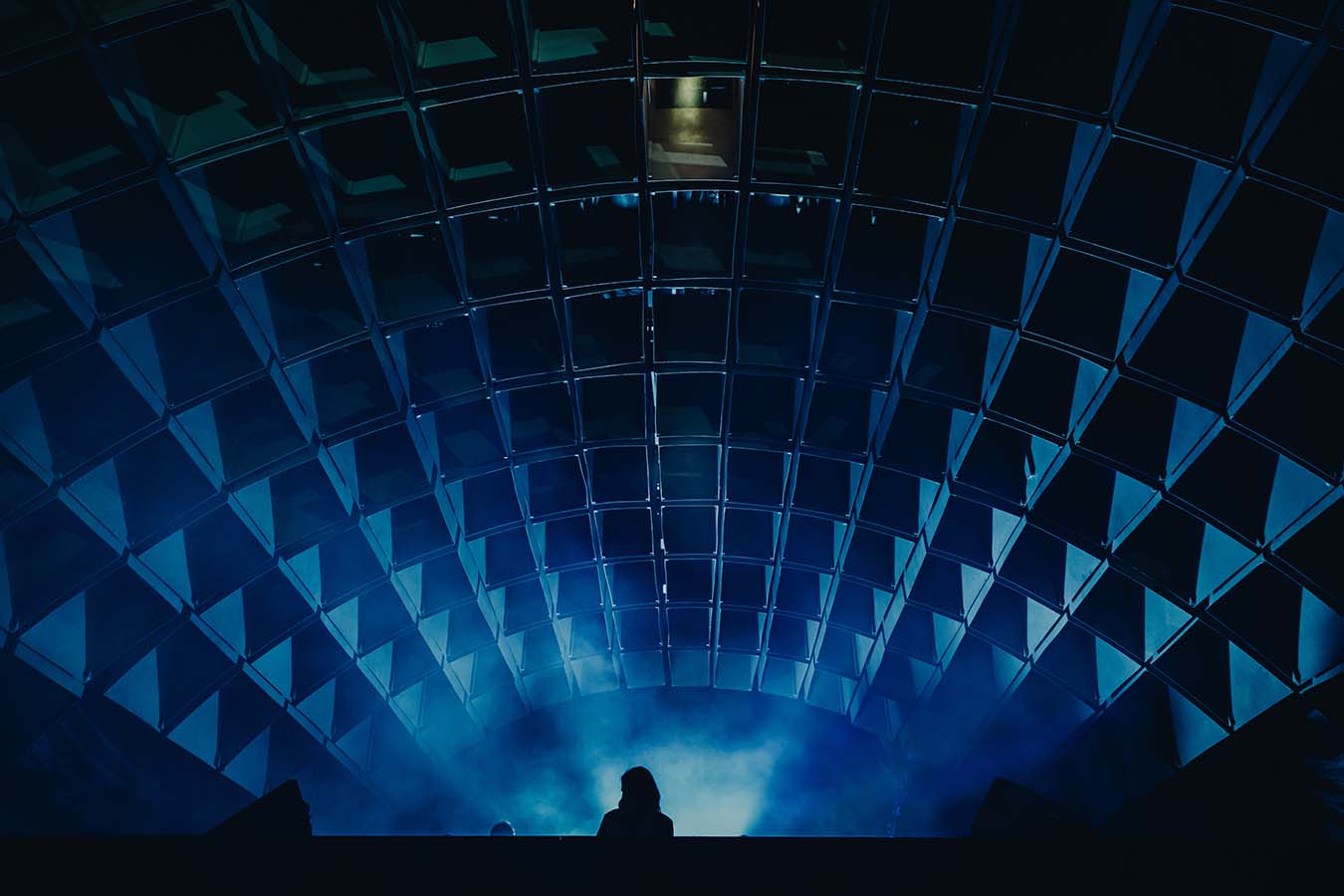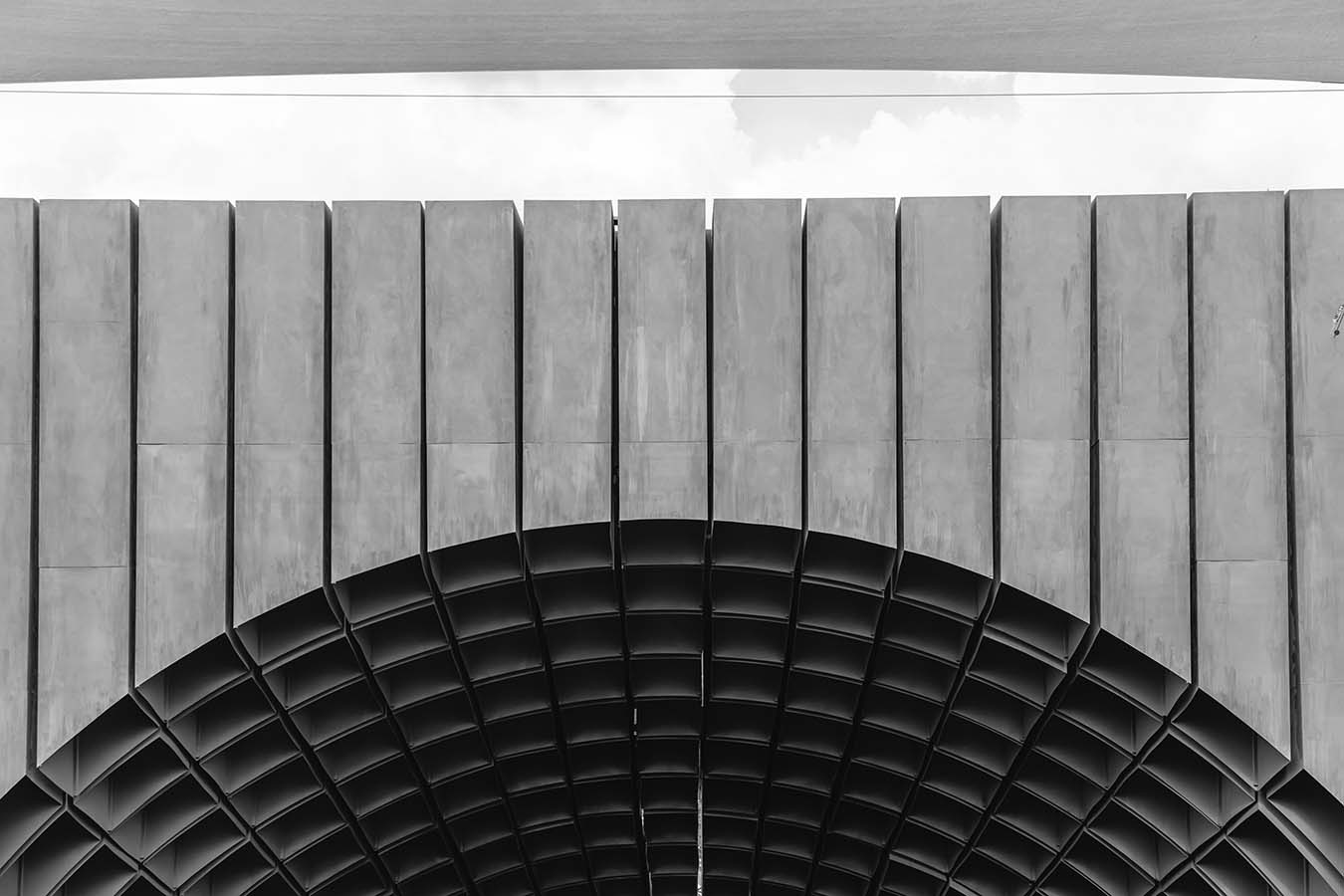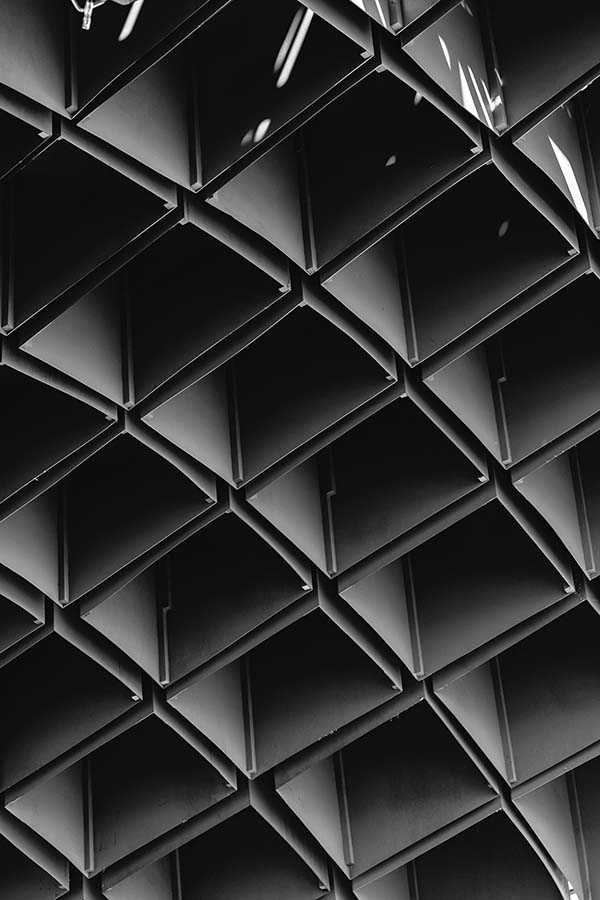Set within the Grampians National Park, the festival site is vast and beautiful, with large native trees, dense bushland, and the ancient and magnificent mountains as a backdrop - the site is truly unique, all-encompassing, both serene and harsh. The beauty of the site's natural surroundings is breathtaking, and the design for the stage needed to respect and highlight this unique Australian landscape.
A key initial decision was made to split the stage into two separate wings and create a large opening directly through the centre, allowing patrons to see both their favourite artists and the magnificent landscape beyond. While this approach presented multiple technical challenges from a production point of view, this large aperture was seen as crucial to the success of the stage.
Many designs were produced and tested to see how a large opening could be developed into an overall concept. Ultimately the design evolved into a tapered arch form that appeared to be subtracted from a much larger rectilinear form, creating a curved negative space that housed the performer and allowed for a clear view through, while the larger solid form concealed the production equipment.
The complex curved form was rationalised by overlaying a perspective grid to generate a coffered ceiling, the ceiling was broken into multiple trapezoidal forms to create the subtracted arched silhouette. The resulting ceiling lines converged, creating a forced perspective and further focusing the audience's attention on the performer. The overall arch size, grid layouts, and facade spacing was adjusted to suit the size of standard materials, reducing costs and material waste. A concrete effect paint was selected as it adhered to the brutalist brand identity and could be easily applied to individual arch ceiling panels on the ground before installation.

