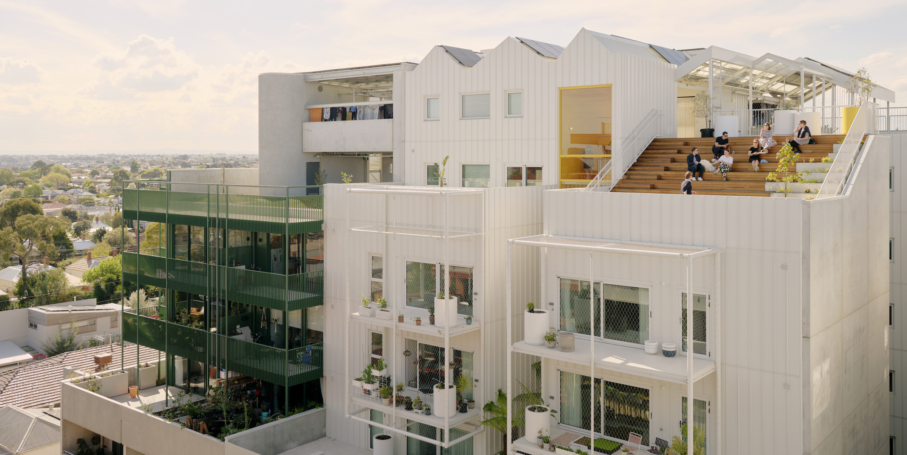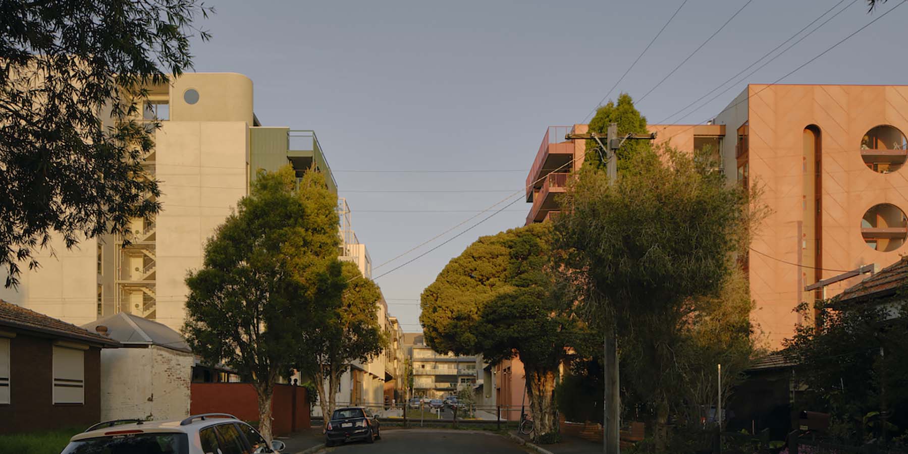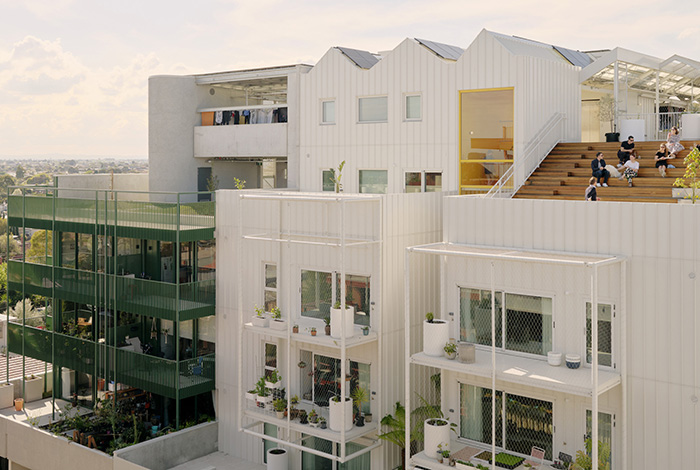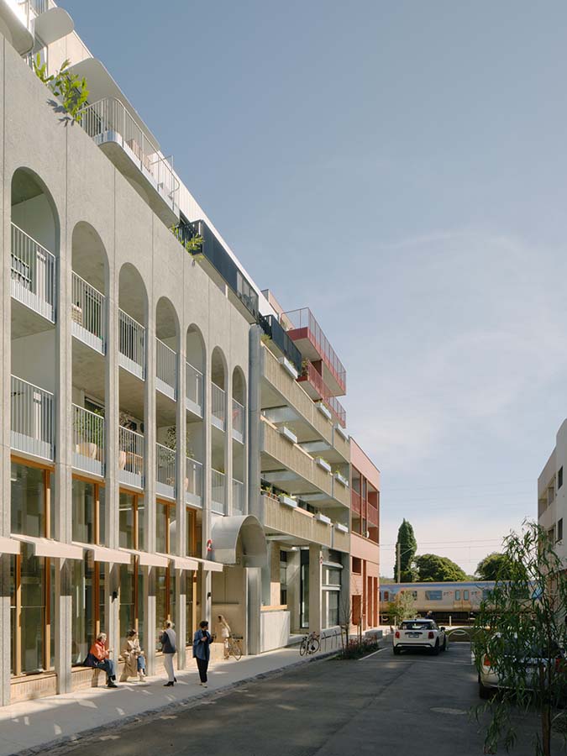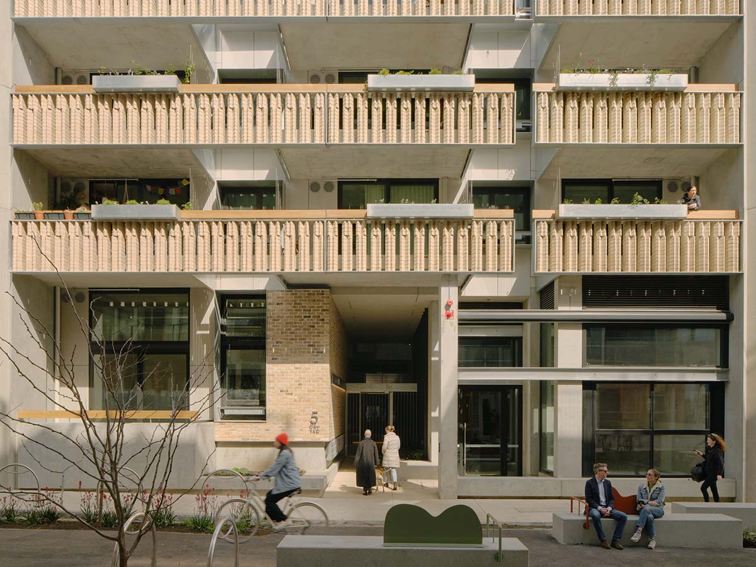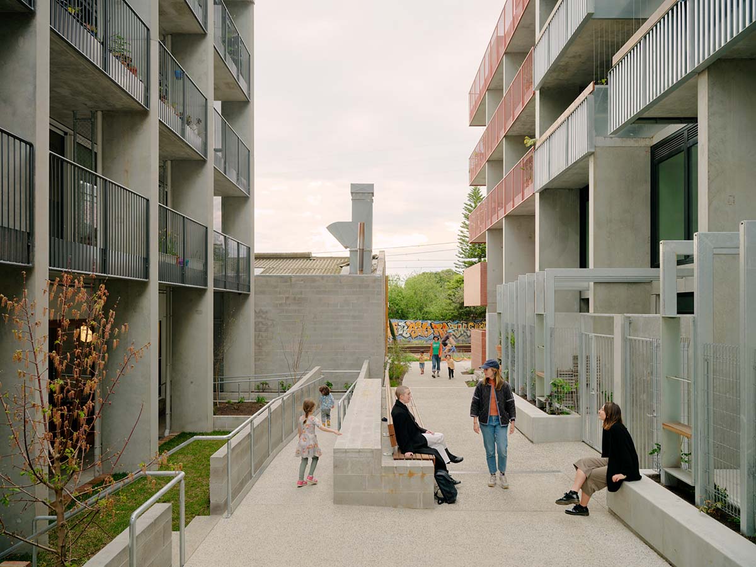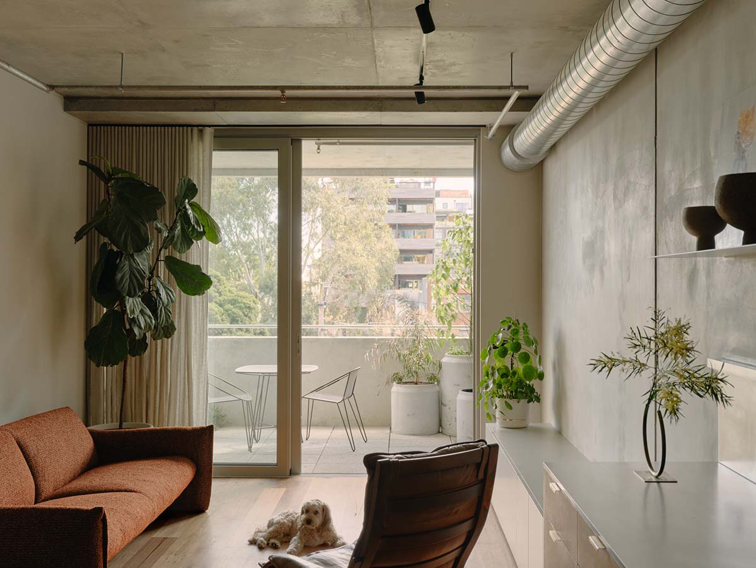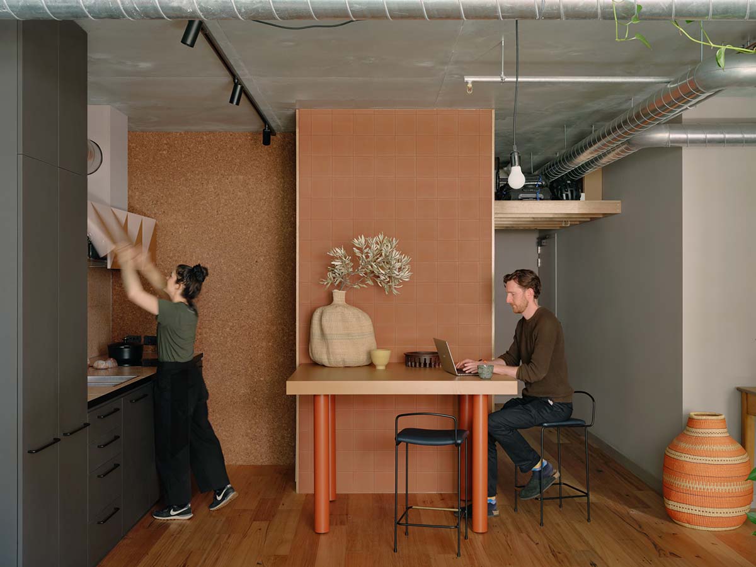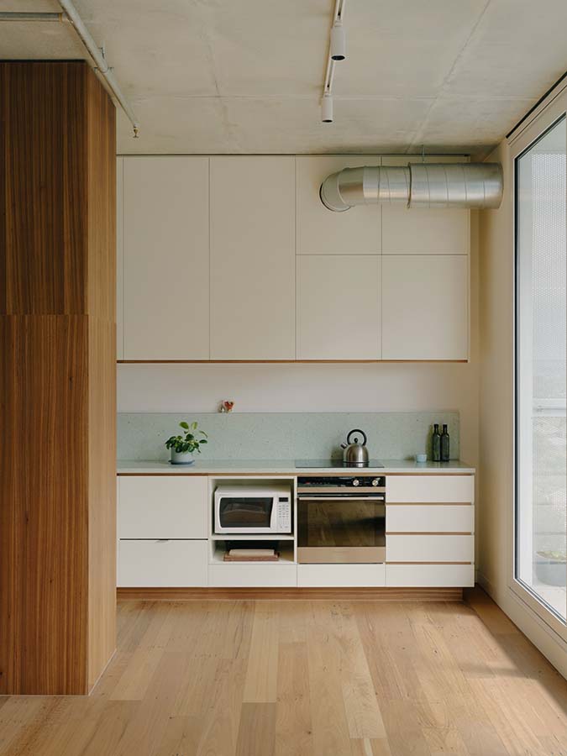Each architecture team brought a distinct aesthetic to their own building, while collaborating closely across the six firms to ensure maximum benefit to residents and neighbouring communities.
Together the architects devised a unified design response for homes across the precinct, affording passive surveillance and street engagement from living area balconies, and peace and privacy in bedrooms. They followed Nightingale Housing’s sustainability principles including passive design and material reductionism. They activated the street through commercial ground level spaces and landscaped pedestrian-only zones with in-built seating.
As an architect-led project, Nightingale Village involved close oversight of the construction process and regular interaction with home purchasers on the part of both the architects and Nightingale Housing. Nightingale’s community engagement strategy includes regular group catch-ups with residents from the time they purchase their home to the handover of their keys, ensuring that they have already formed connections with their neighbours by the time they move into their new homes.
The project caters for a diverse community of people by offering a mix of apartment typologies, as well as affordable homes for people in need. The architects incorporated 17 ‘Teilhaus’ homes across the precinct: Nightingale Housing’s studio-style apartments, which are cross-subsidised by larger homes in order to be made available at a more accessible price point for first homeowners.
27 of the 203 homes in the precinct were allocated to community housing providers Women’s Property Initiatives and Housing Choices Australia ahead of public sales. These homes are ‘salt and peppered’ throughout the precinct, and share the standard design features and fit-out of other homes in the building. The design intention is for community housing tenants to feel fully welcomed and integrated into their resident community.

