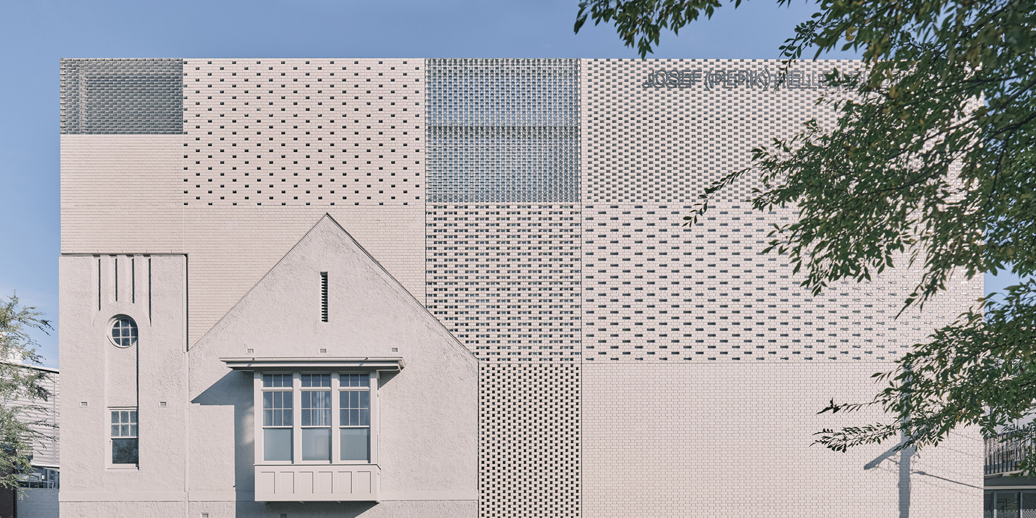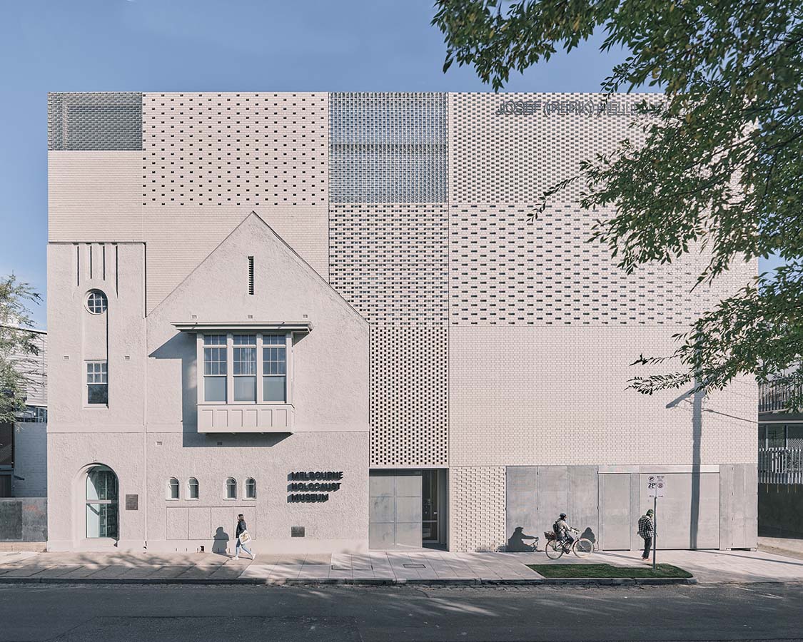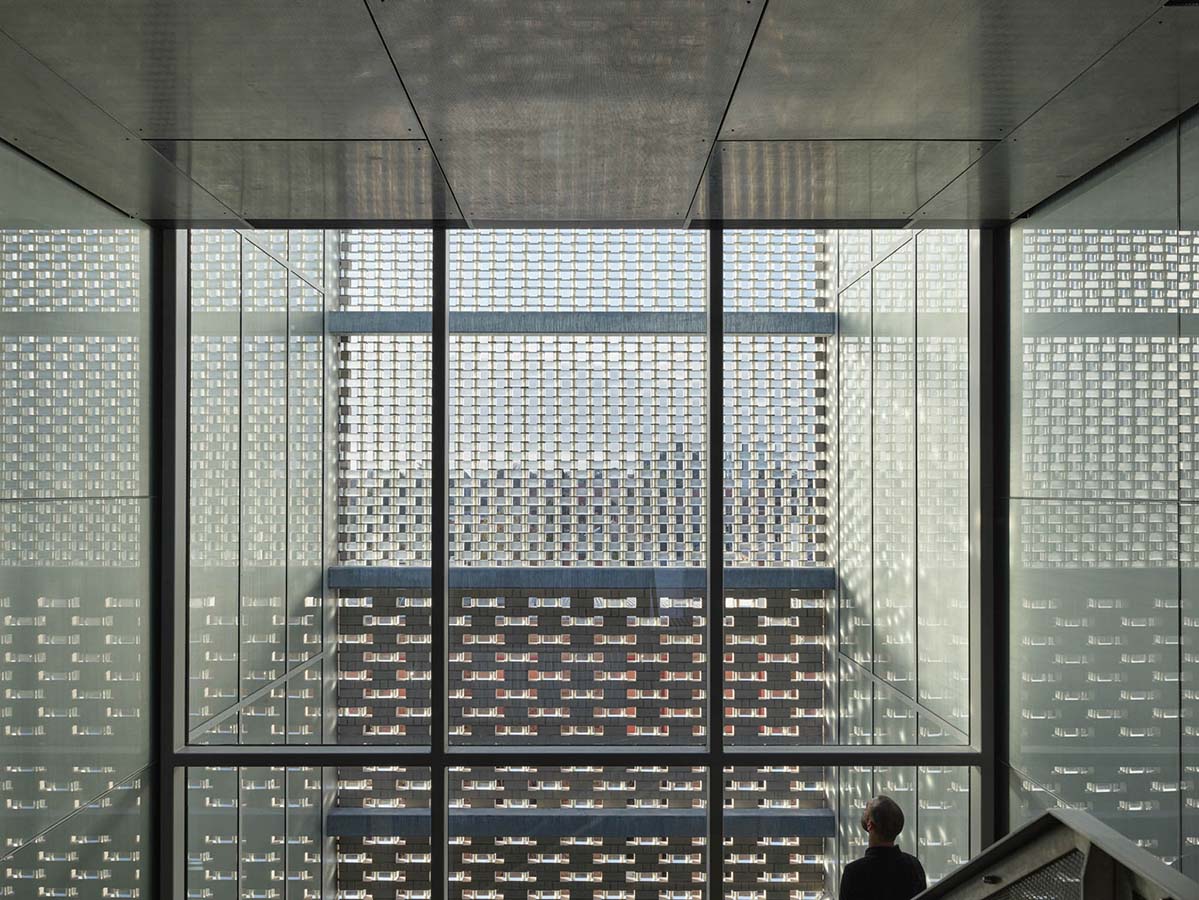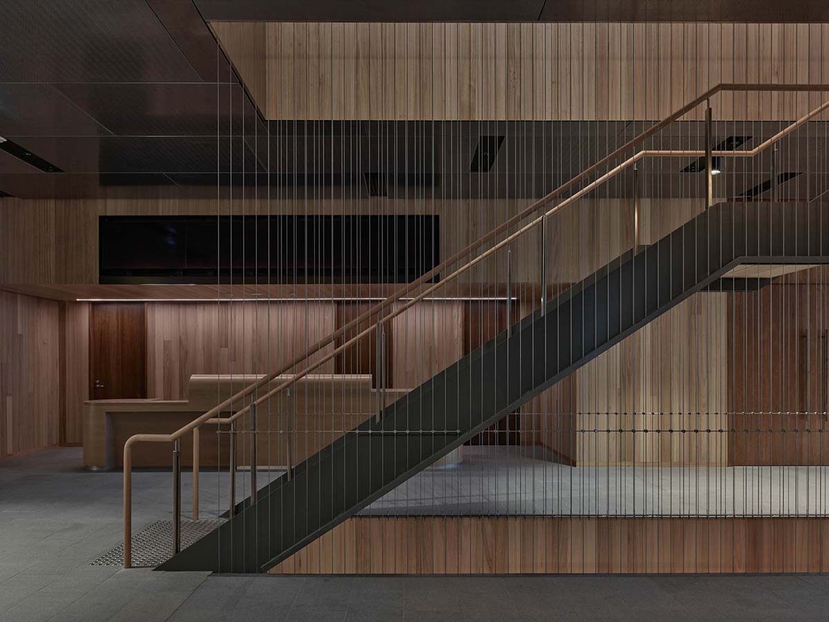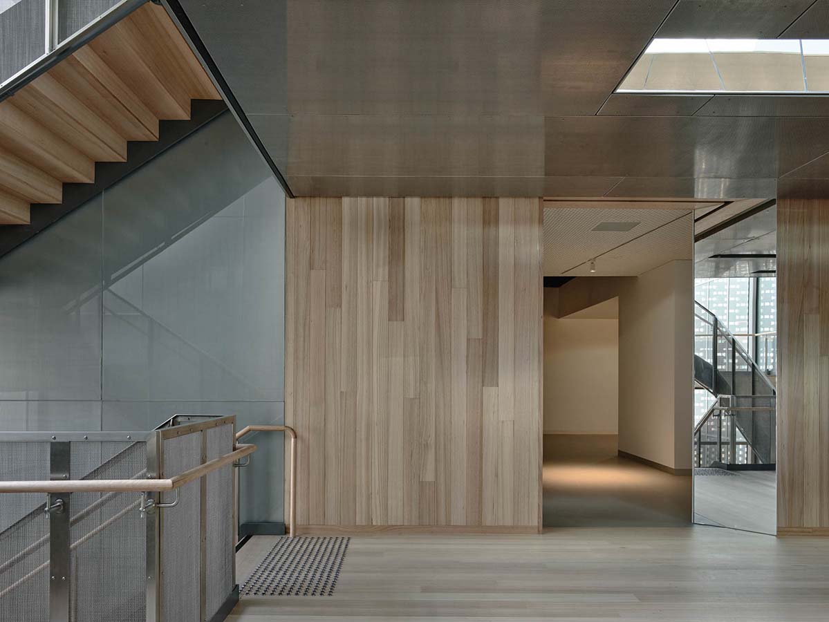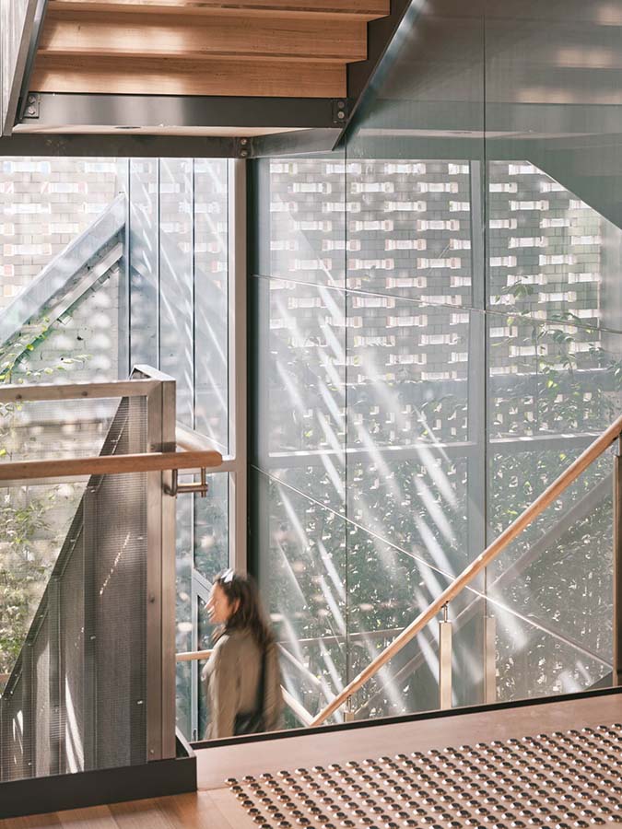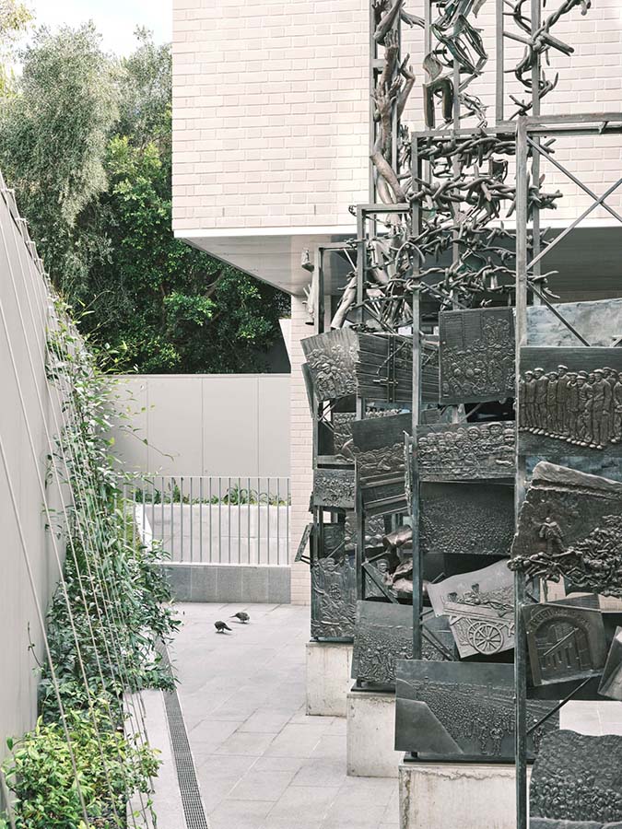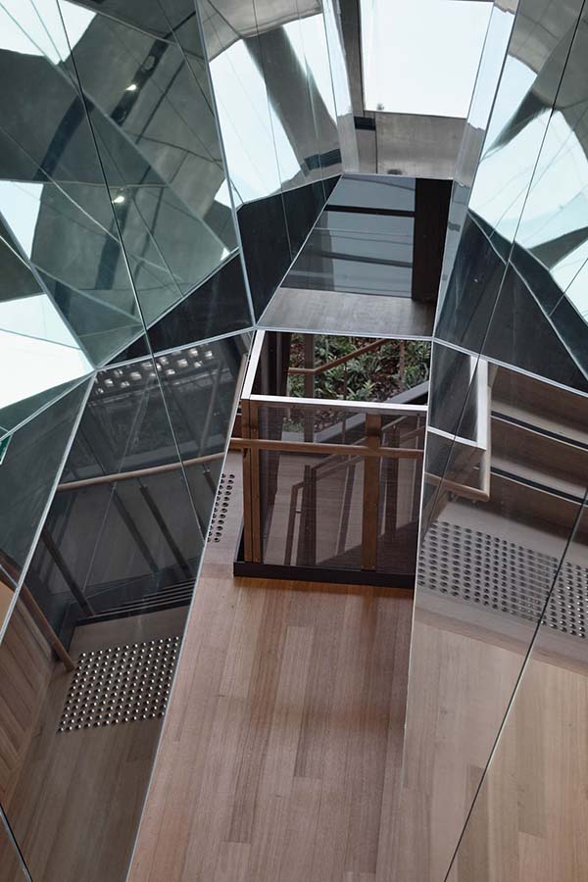The design process for the Melbourne Holocaust Museum (MHM) involved a careful consideration of the role of architecture in conveying the history and memory of The Holocaust. Unlike some overseas examples that used figurative or associative architectural approaches, the design team opted for an abstract architecture that respects the magnitude of the subject matter. This approach aimed to avoid trivialising the horrors of The Holocaust and instead focused on the museum's content, including artifacts, programs, and the stories of survivors and their families.
One aspect of the design that showcases MHM's role as a cultural repository is the integration of the heritage building within the façade. By treating it as an important artifact holding the museum's origin, the design establishes a strong connection between the past and the present. Furthermore, rather than isolating the museum like a bunker, the design emphasises visual and physical connections to the community and the street.
MHM's program is spread across five levels, encompassing auditoriums, research and learning spaces, administration areas, archives, galleries, and various memorial spaces for individual and collective reflection. The internal spaces are warm, reserved, and luminous, fostering education and understanding. The design aims to create a community facility that can be shared and experienced by all, bridging perceptions and building connections.
The façade, a combination of clay and solid glass bricks, was carefully calibrated to control light sensitivity and accommodate the different internal activities and spaces. Views into and out of the building were strategically enabled and withheld based on the sensitivity of the areas, with more open parts adjacent to the elevated memorial garden and public circulation spine. This design provided relief for visitors who might be emotionally affected by the museum's content, allowing them to glimpse the local context and contemporary Melbourne through reflective surfaces.

