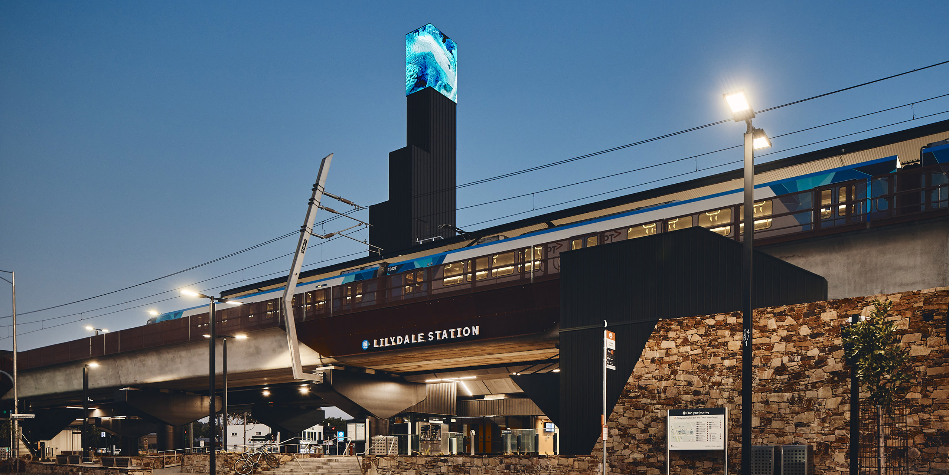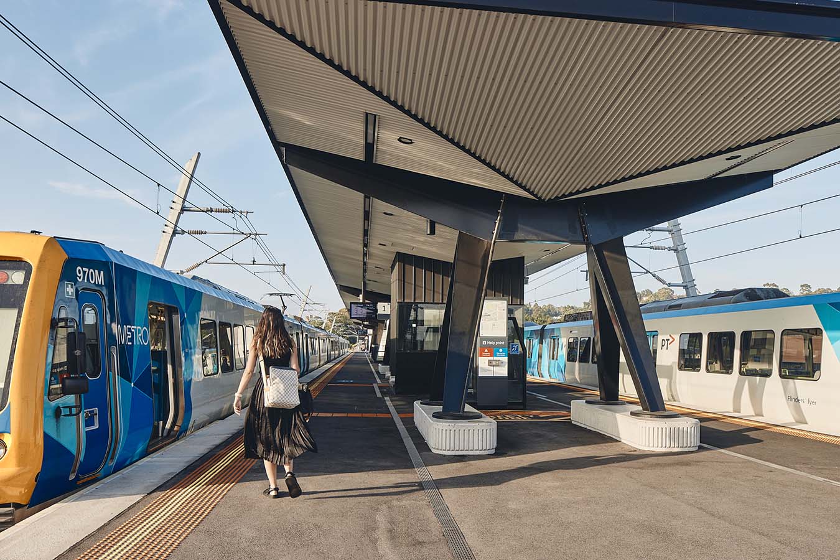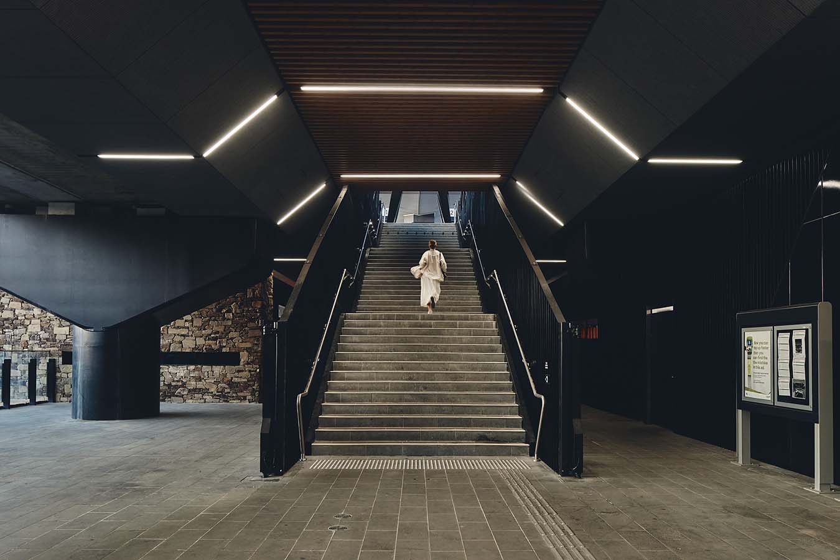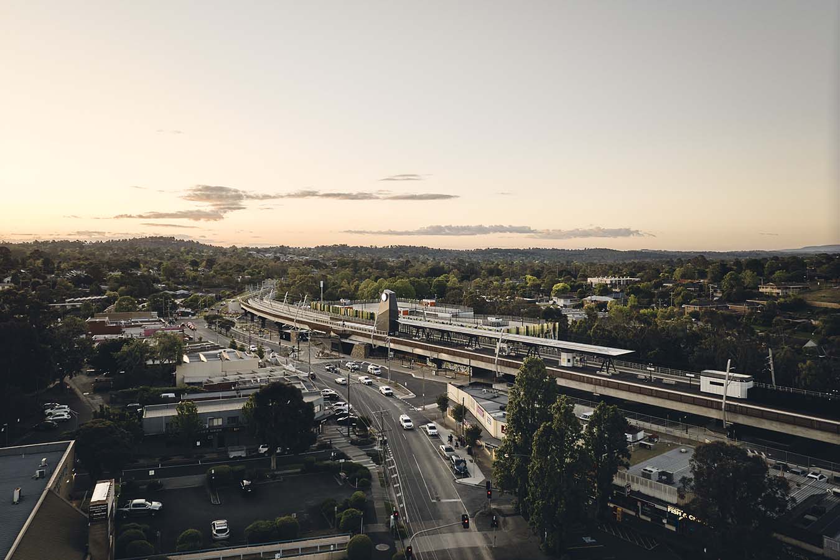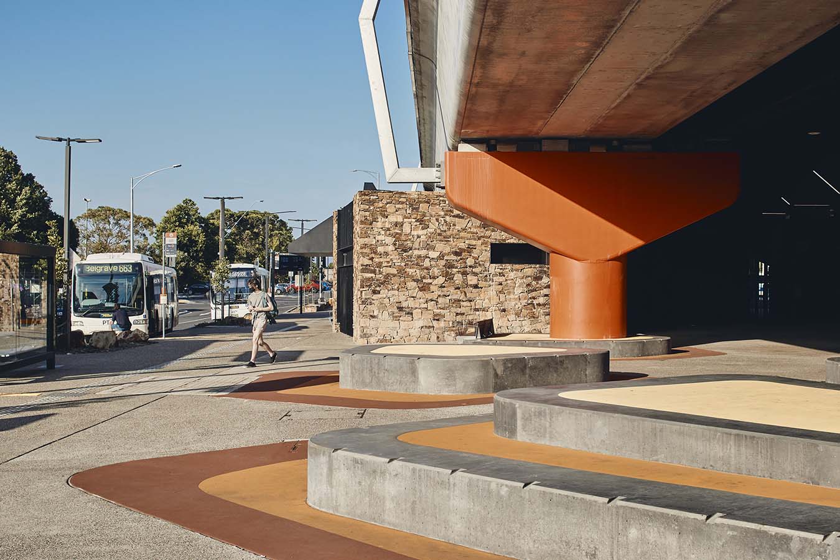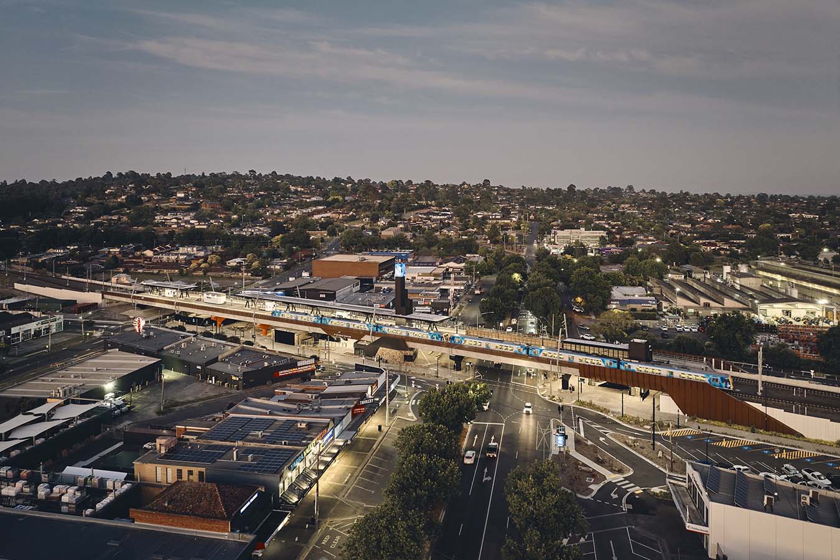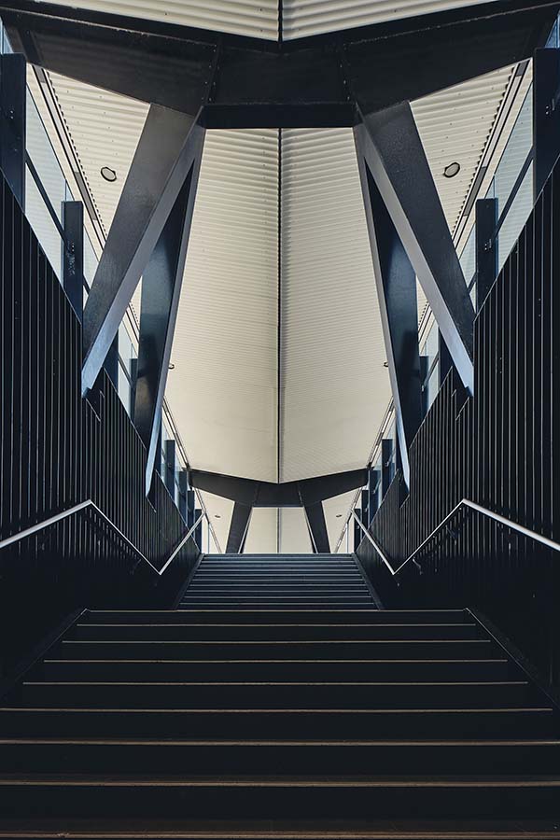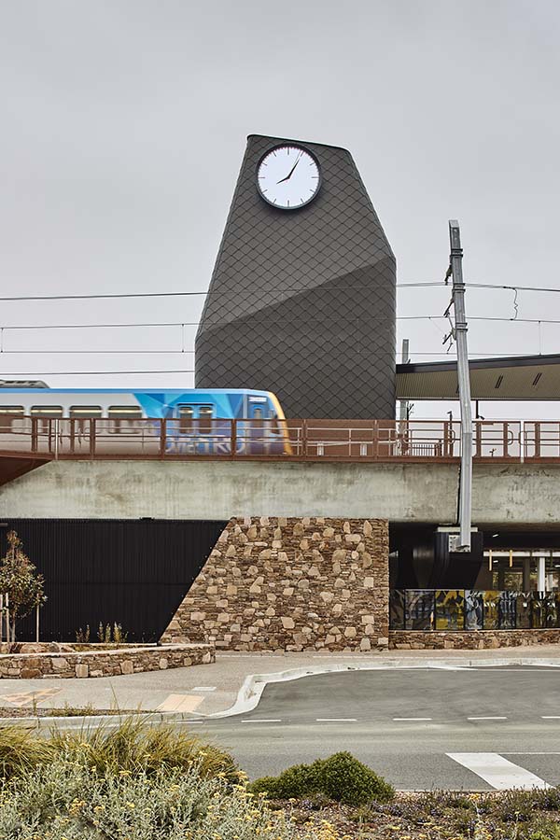The design for Lilydale and Mooroolbark stations was a true collaborative effort between BKK Architects, Kyriacou Architects, Jacobs, and ASPECT Studios.
At inception, the project team began with research – investigating present site conditions in parallel with recent history and millennium-old indigenous history.
The research process included investigations into landscape, geology, existing architecture, and community; informing a sophisticated response to material, form and program.
The materials selected for these projects reflect the landscape in which they are built. The mud stone is hand-laid to not only reflect the geology of site, but also the rich history of craft throughout the Yarra Valley. In this manner, the stonework at each station maintains its own unique character – depictive of the different masons who laid them on site.
The form of the stations seeks to punctuate the linear monotony of rail infrastructure, promoting a sense of arrival and departure for commuters. This experience was inspired by historical research which identified the clocktower as a hallmark of great railway stations. With the advent of mobile devices, time has become more omnipresent, and with it, the value of a clocktower has been diminished. As such, the clocktower has been reimagined not as an element to tell time, but an element to display art – the Refik Anadol example at Lilydale responding live to weathervane data.
The program of both stations seeks to democratise the civic asset, allowing free passage across the rail corridor. Through the omission of ticket gates, pedestrians not catching a train or bus can travel through the station, allowing them easier access between work, school, home, and recreation.
These outcomes are achieved only with collaborative communication, through hand-sketches, computer-aided drawings, and three-dimensional models. The stations are greater outcomes than any one architect could achieve.

