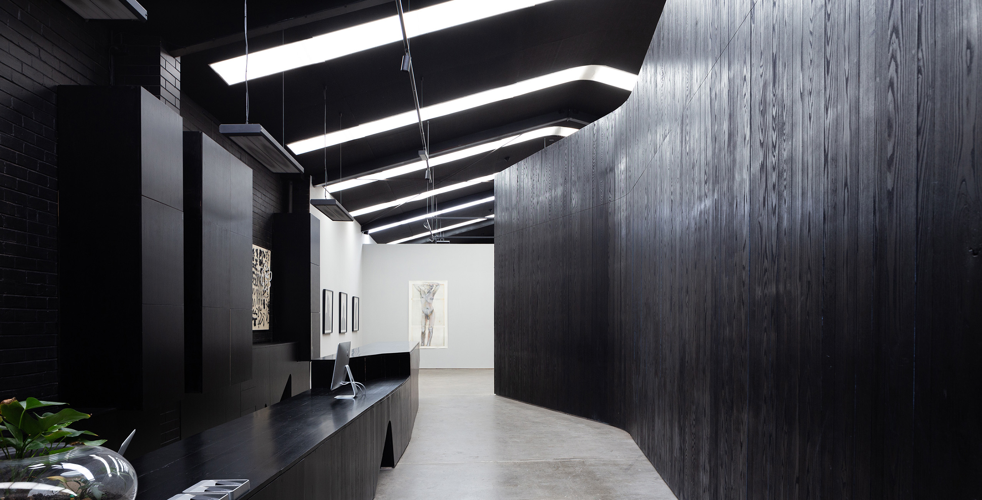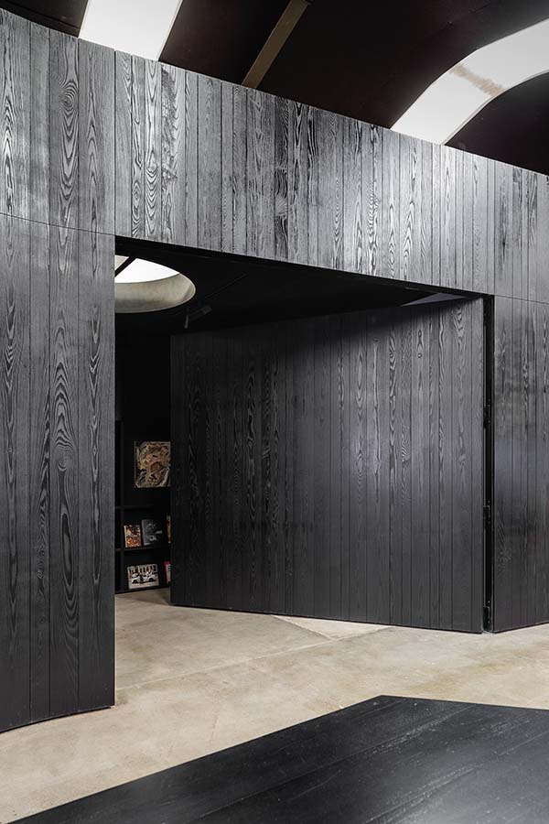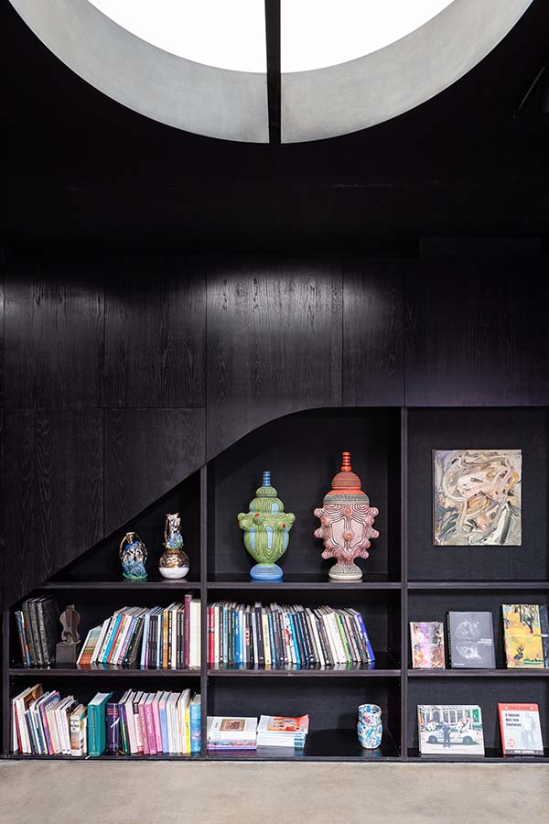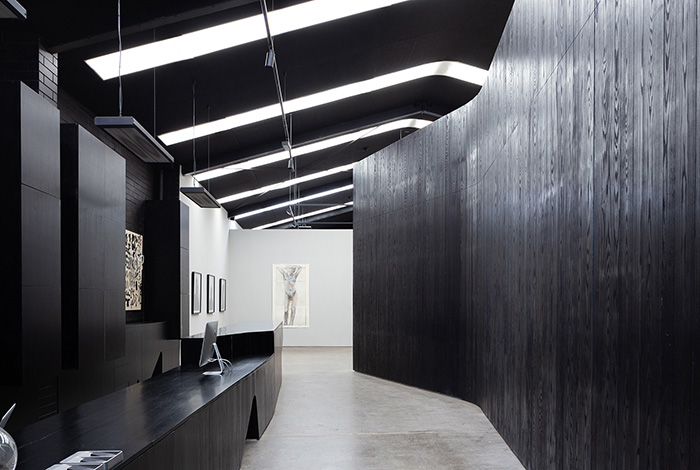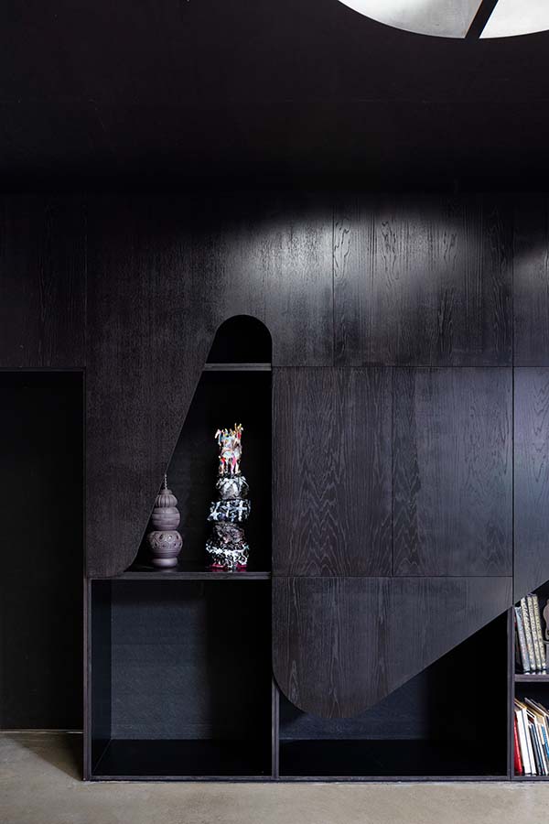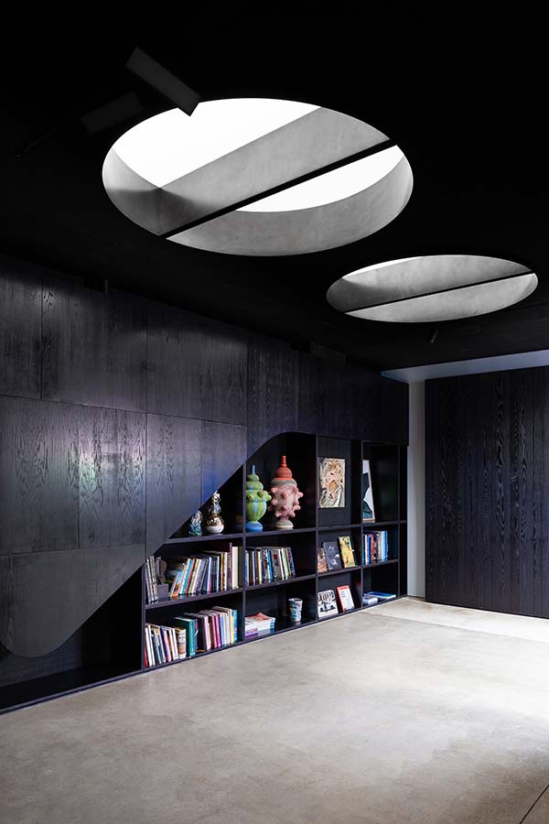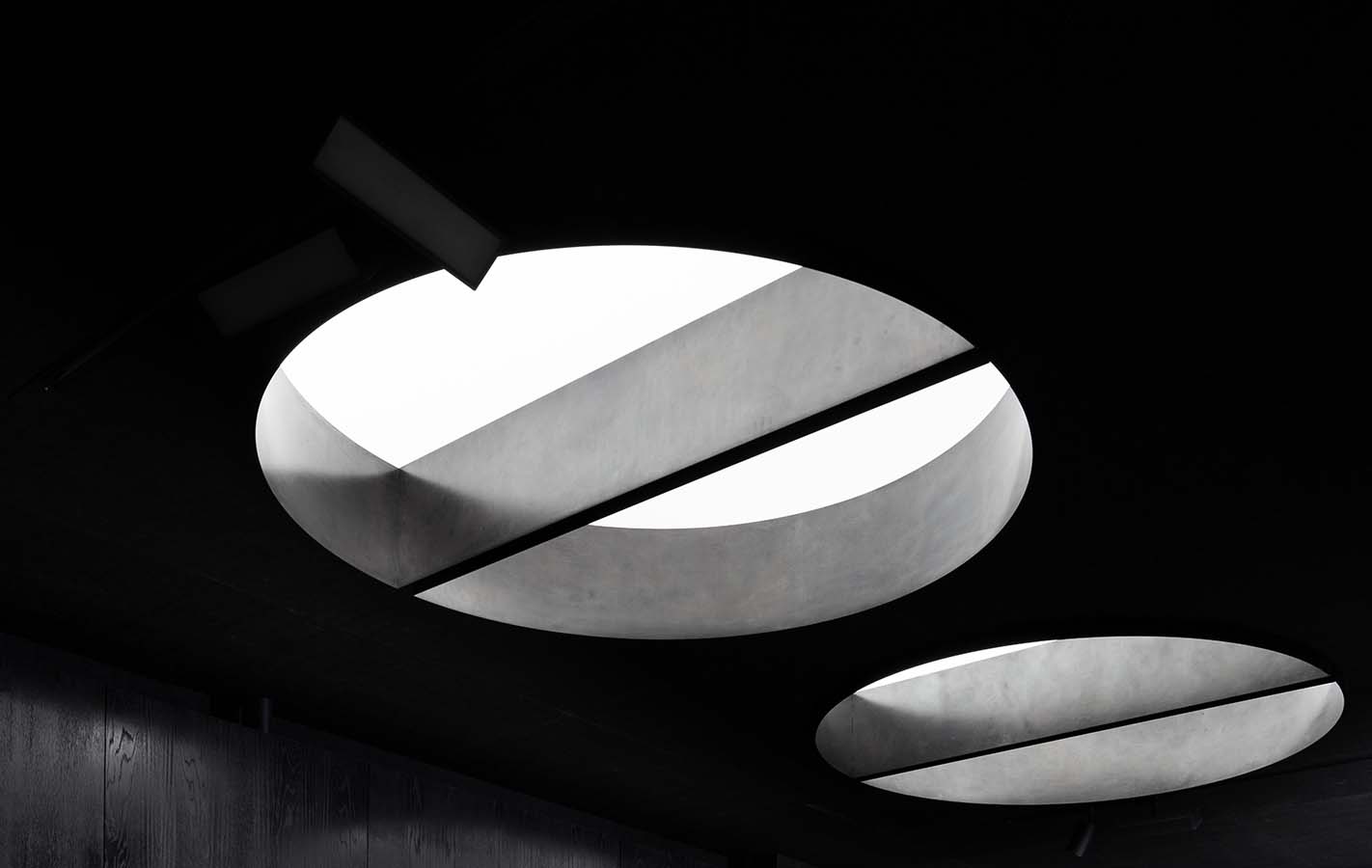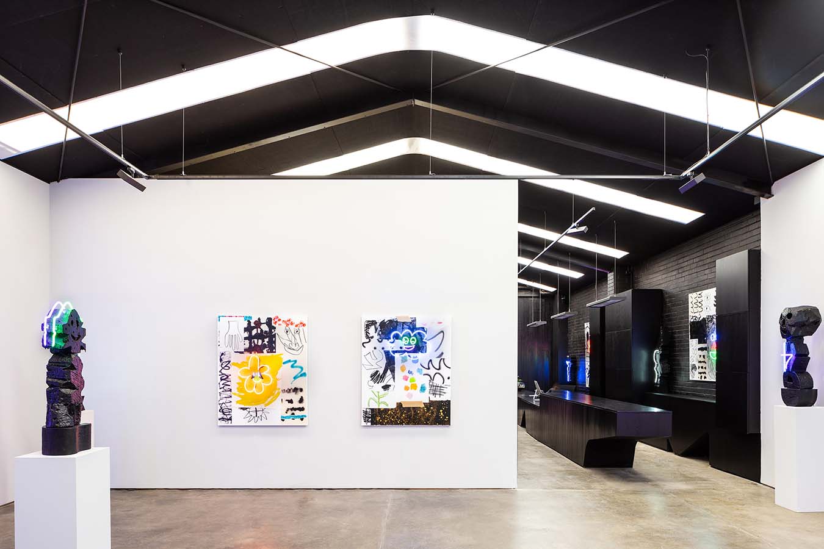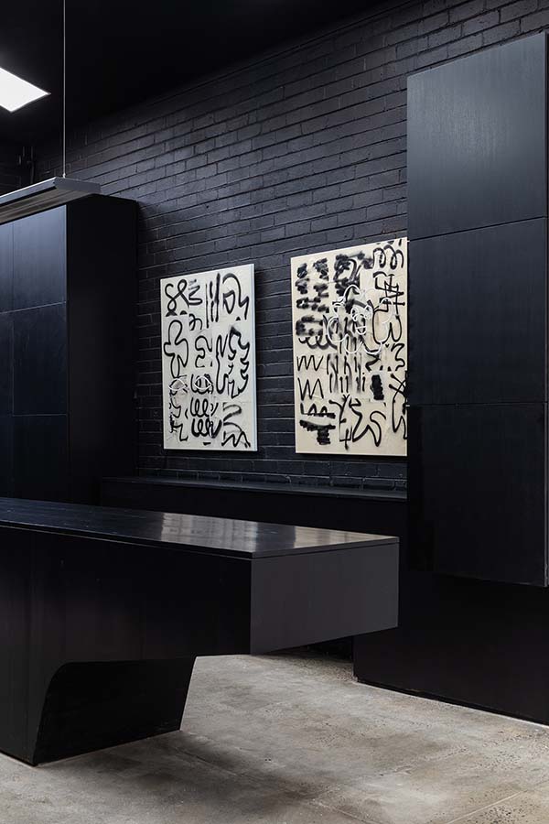The traditional ‘all-white box’ gallery space is subverted to a moodier experience and a somewhat dramatised entry. Much of which is intended to reframe, in some small way, the sometimes ‘institutional’ feeling one might experience entering a gallery. A short journey, firstly through a giant 4m high sliding timber door, and then alongside and past a 4.5 metre high bent wall that narrows at its end, all work towards giving only a glimpse of what lies beyond. All is not revealed immediately, but rather gradually through glimpses into coves and recesses that also house works before arriving into the main space.
The new JMG becomes more than just a gallery space, it becomes a place for storing artefacts and the gallery owners’ own books, a place to meet and entertain, a place for quiet contemplation and enjoyment of art from local artists, a space that itself creates delight and engagement and encourages exploration of its very self.
All spatial interventions, and joinery have been constructed of timber, a small but important approach in using more sustainable materials. The black stained timber defines strongly what is the informal gallery space, versus the formal gallery space. These timbers have been subjected to a wire brush that peels away the softer grain, resulting in a mesmerising, almost topographical, textural surface and grain.
Two blackened steel ‘oculi’ provide a beautiful softened light (lightbox-like) into the library, hidden behind a ‘secret’ 400kg oversized door. Almost no artificial lighting is required during daytime hours - nor in the formal gallery space itself. Like the works of art themselves, the gallery space also seeks to talk to the idea of the hand-made and the craft of making with a team of carpenters - including the gallery owners’ own brother - engaged to cut and shape the spaces.

