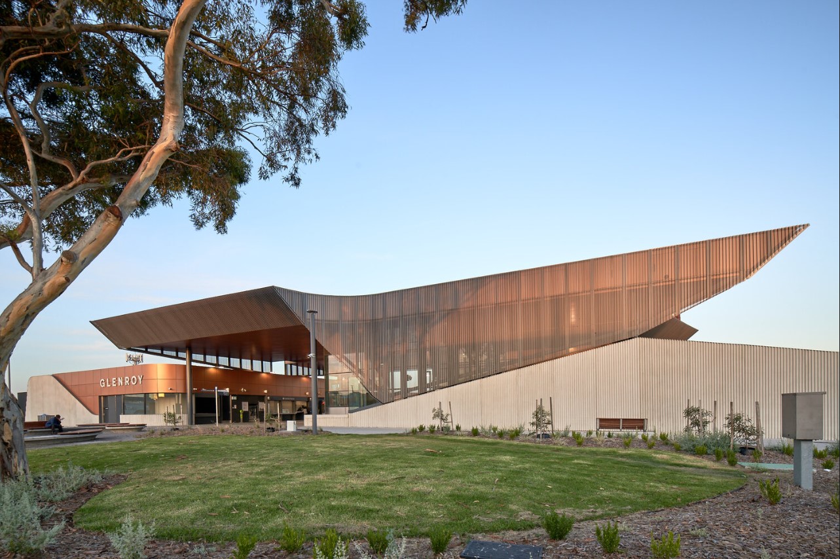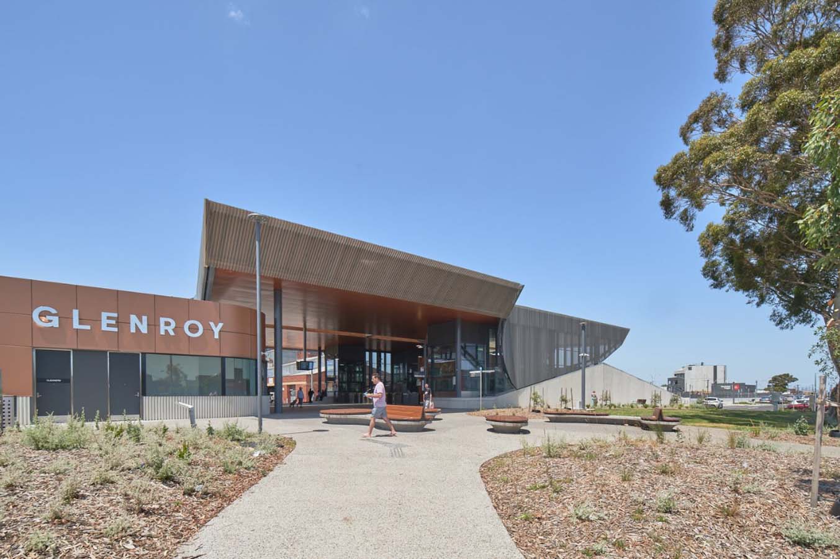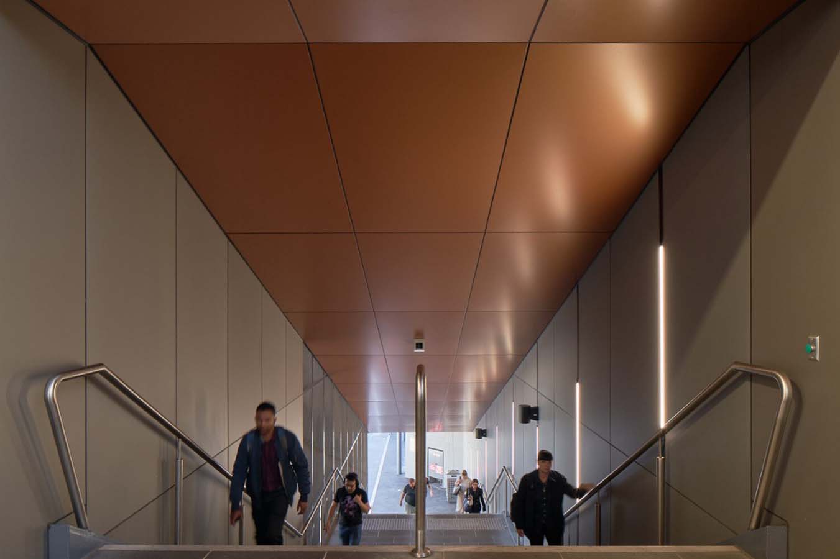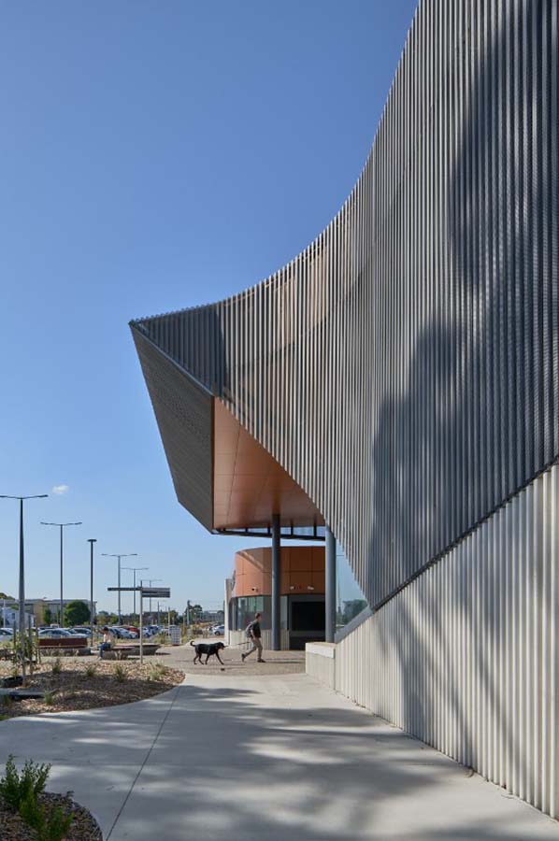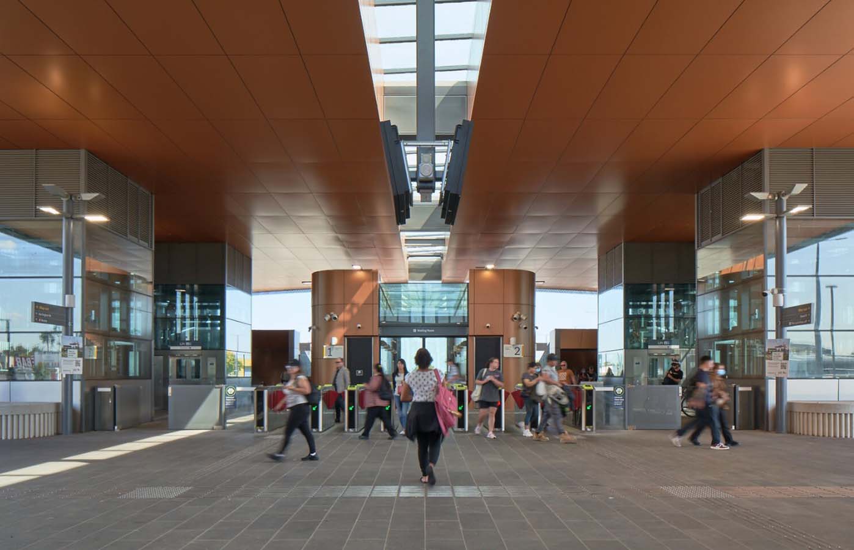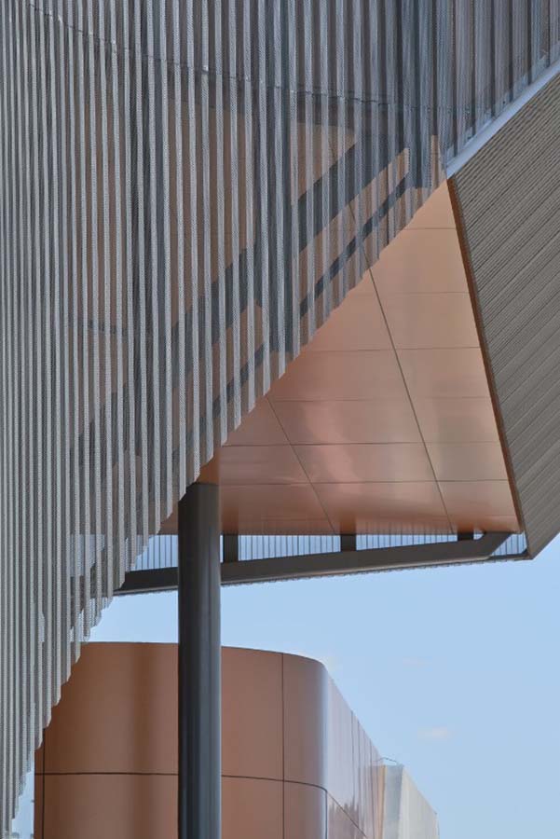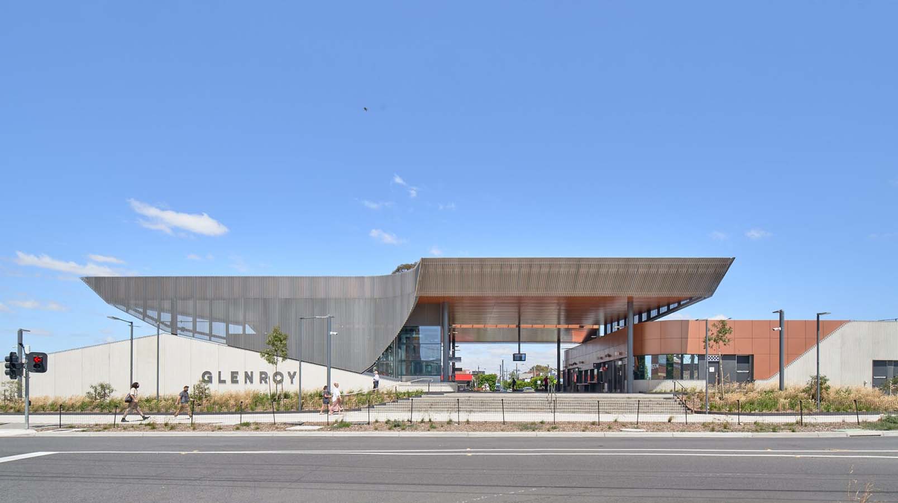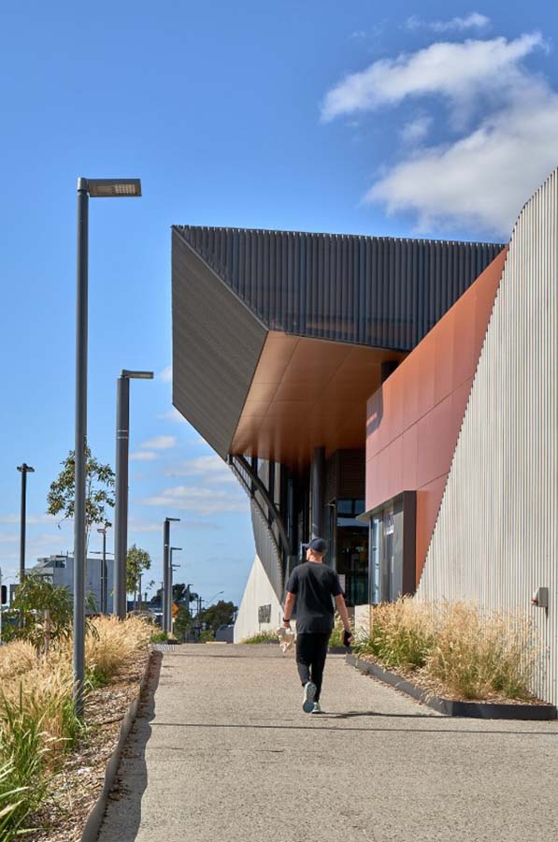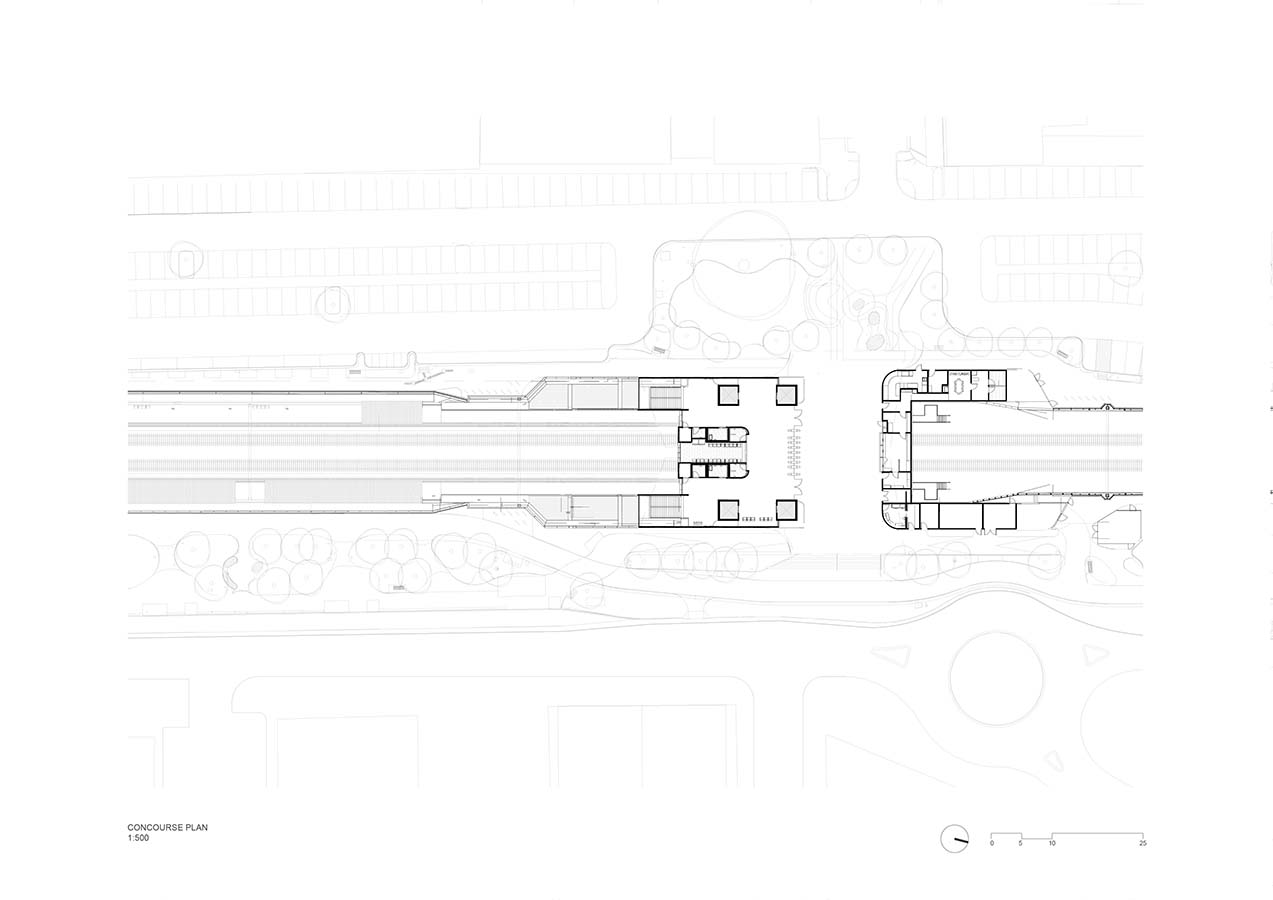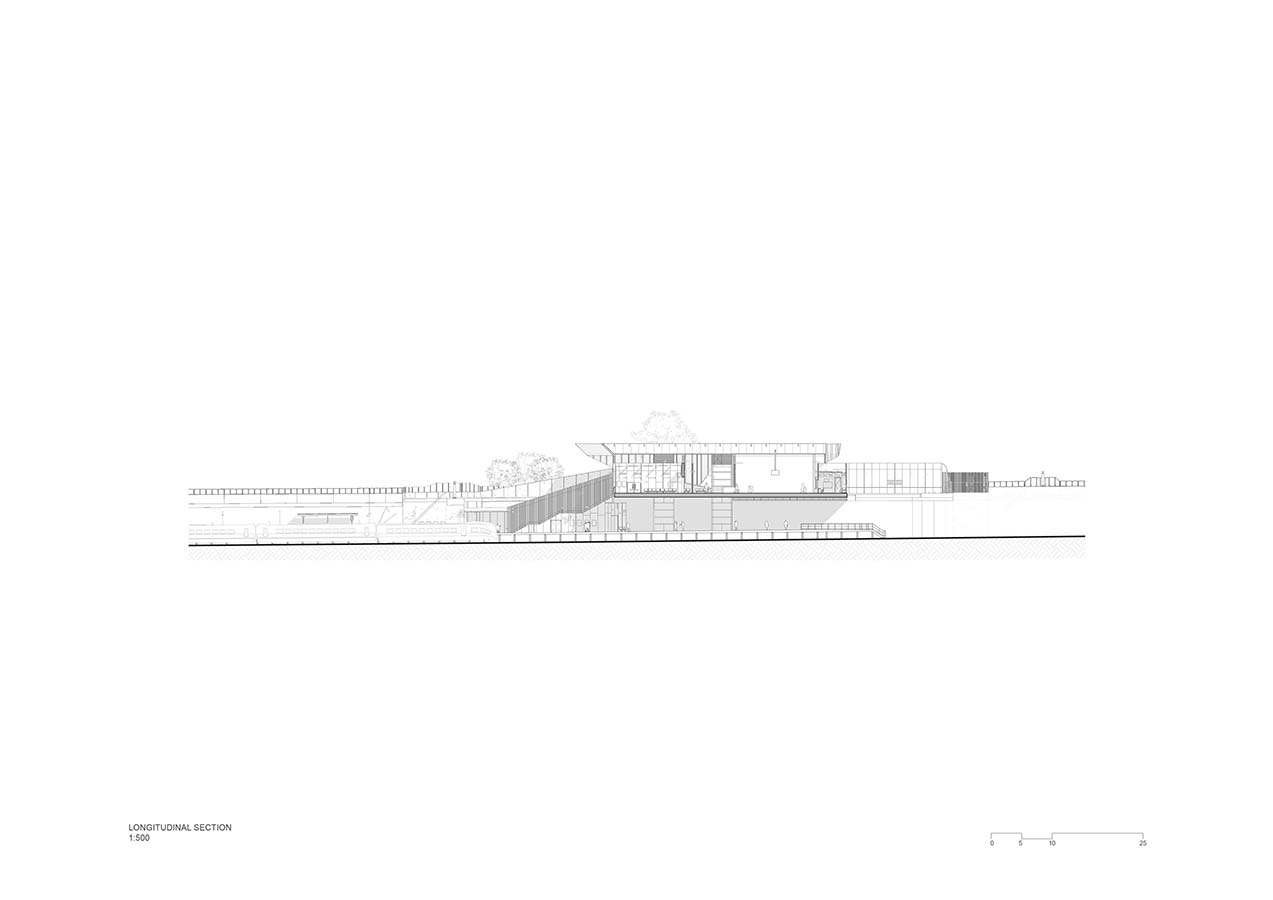Traditionally, station design is focused on the commuter journey and commuter amenities. Glenroy’s design approach challenges this notion and demonstrates a progressive design can address both its urban context and reflect the unique character of its location to be a design that serves both commuters and the community.
By broadening the scope and possibilities of a ‘station’, creative and cost-effective measures were used throughout the design to achieve a quality product and maintain a high amenity look and finish. In creating a welcoming and unique feeling precinct, the project strengthens the social fabric of the local community.
Genton’s urban design strategy involved relocating the station away from the heavily trafficked intersection at Glenroy Road, to prioritise pedestrianisation through the creation of a bridge linking the retail centre of Glenroy to the eastern side of the corridor to catalyse new opportunities for urban renewal.
The new station has improved the formerly disconnected public amenities, enhancing street presence and creating an easier and safer environment by reducing the dangerous and congested level crossing at Glenroy Road. It also offers commuters a straight line of travel, avoiding footpaths and roads, to the connecting bus interchange.

