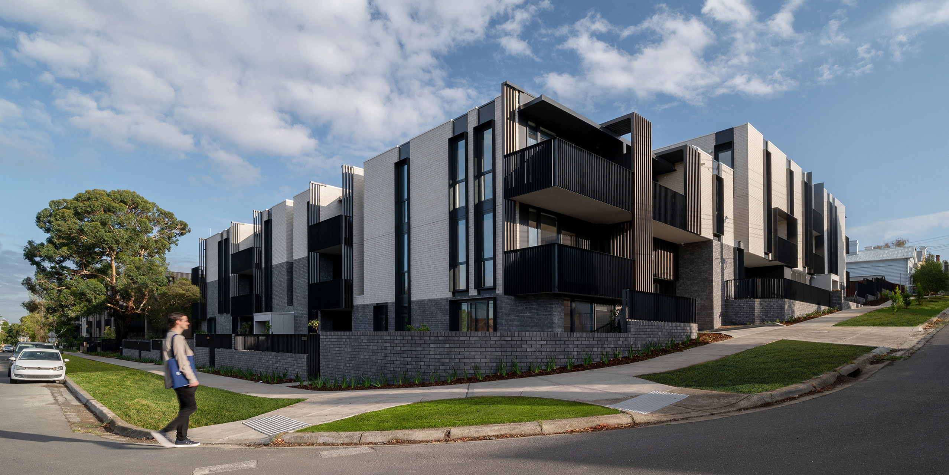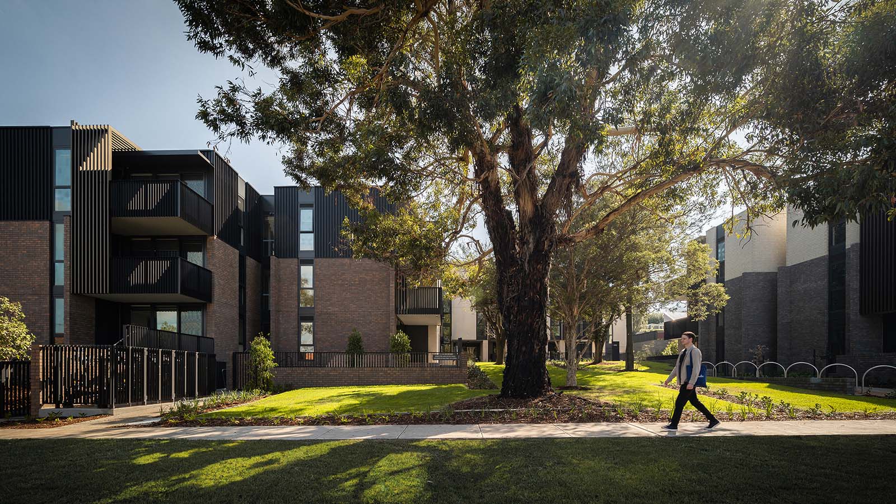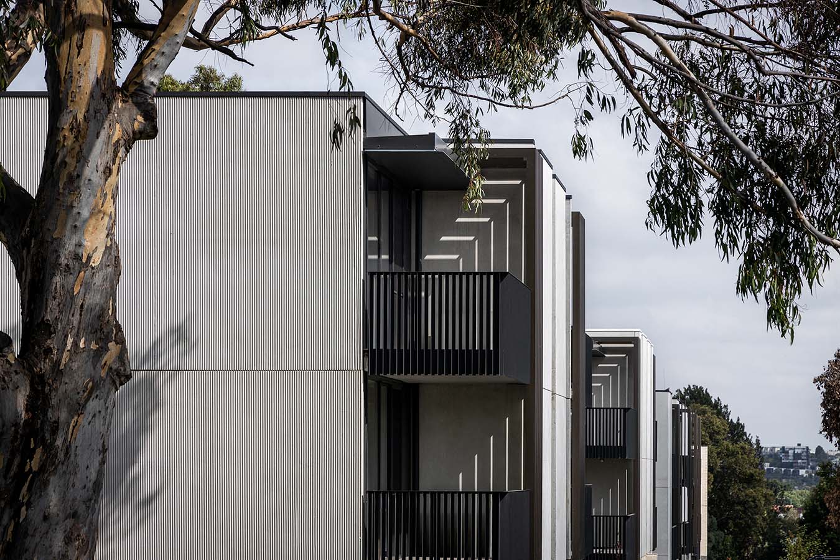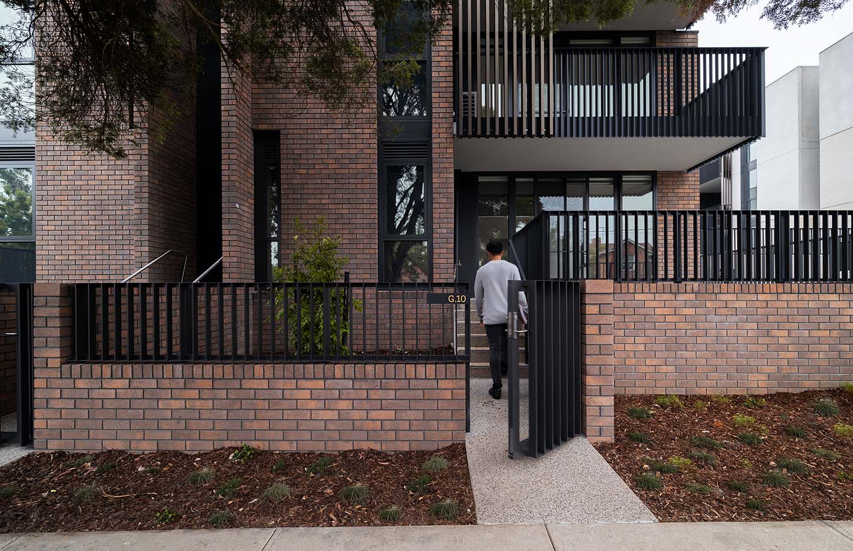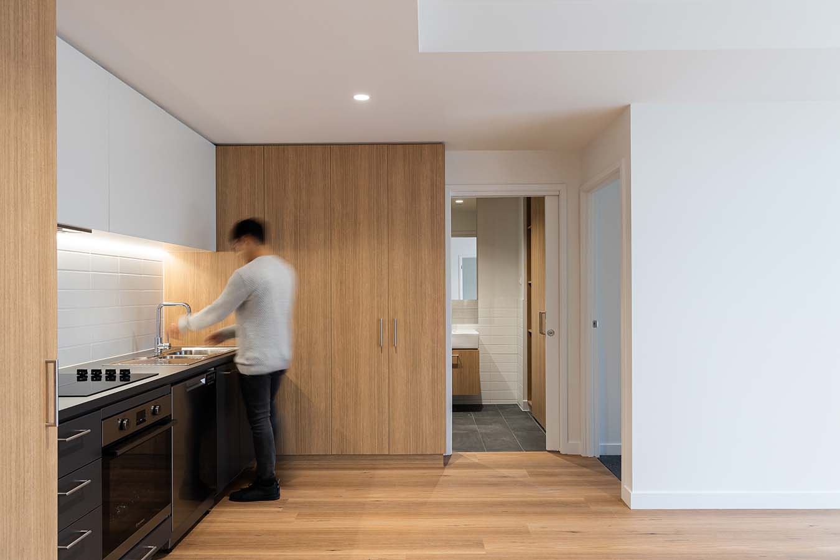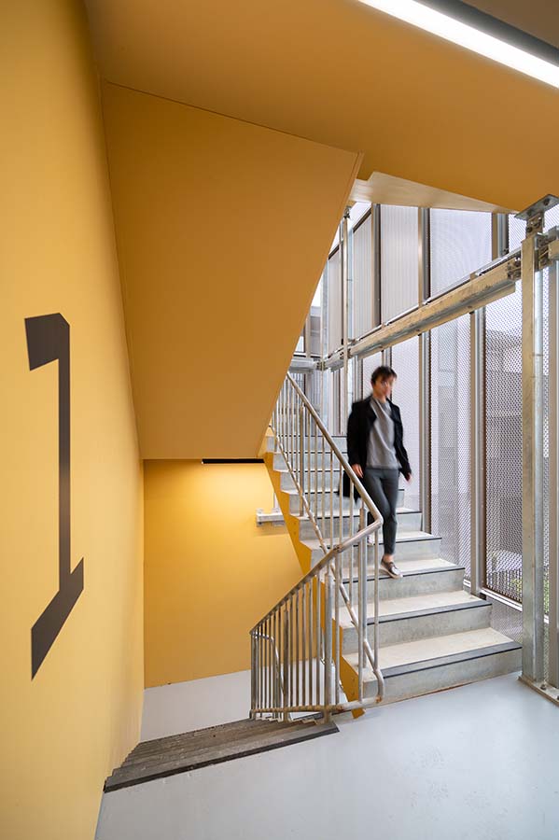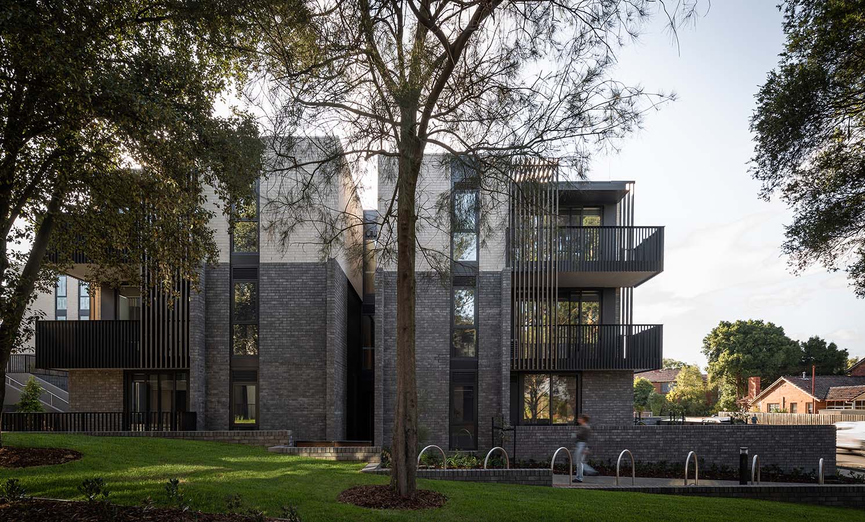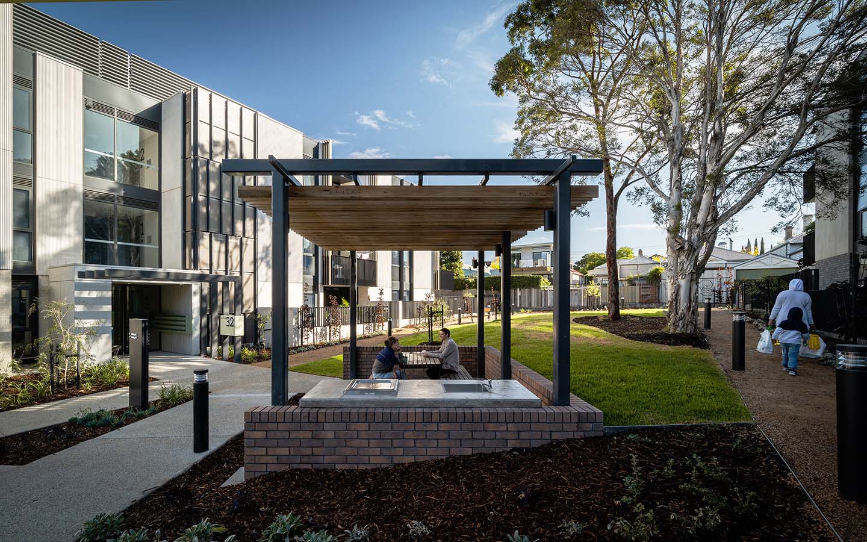The design process included extensive stakeholder engagement and community consultation. The opportunity to meet with the local residents and existing tenants enabled us to create a shared vision. This participatory approach means the design authentically embeds the character of Ascot Vale. E.g., Retaining the existing significant trees was a crucial element for the buildings to sit comfortably within the local area.
The clever use of ‘kit of parts’, a simple system of elements such as balustrades and façade finishes, has been applied in a nuanced way across the suite of buildings providing a sense of individual identity to each building while maintaining efficiency. This project followed a rigorous functional design review with HV’s property and maintenance teams and represented best practice through broad stakeholder involvement including early OVGA review with lessons learnt applied.
Critically, the strong collaboration between HV, the broader consultant team and builder is a key factor in accomplishing the project vision. Together, we exceeded the design brief by capitalising on the site’s unique attributes and the opportunities to provide a welcoming and connected place with unique character.
The project is managed via the appointed community housing providers—social housing is managed by Evolve Housing and NAH (National Affordable Housing) is leasing and managing the affordable housing.

