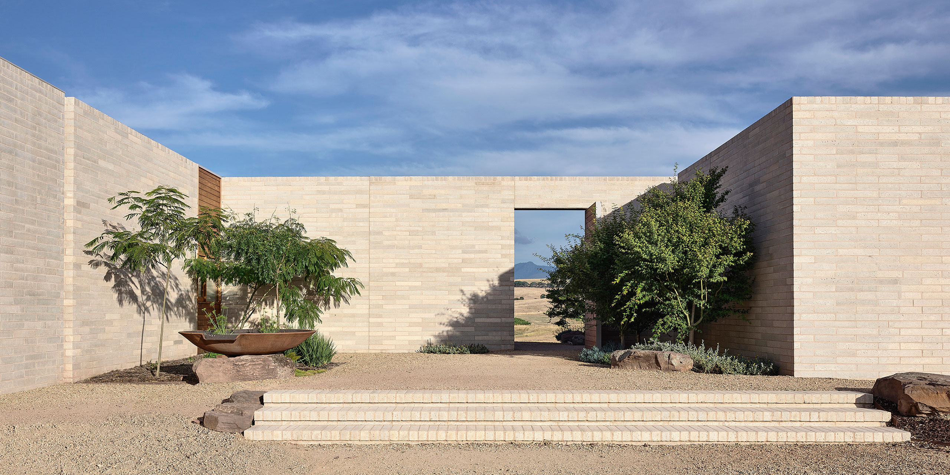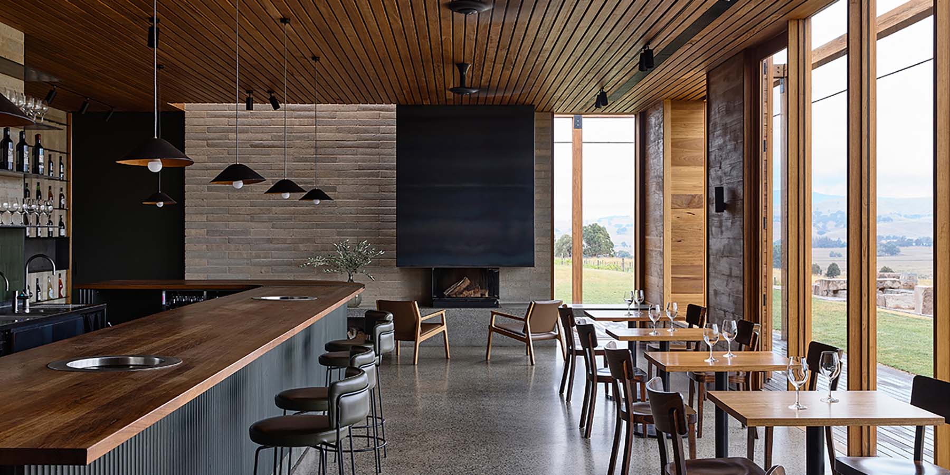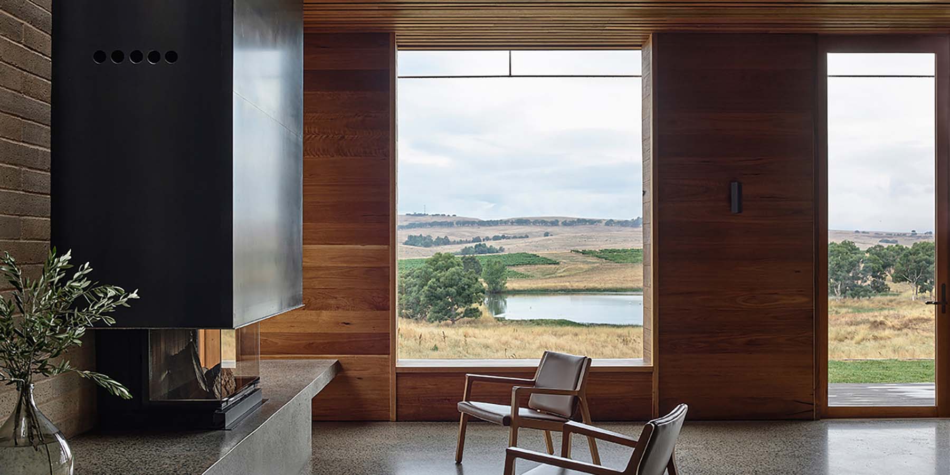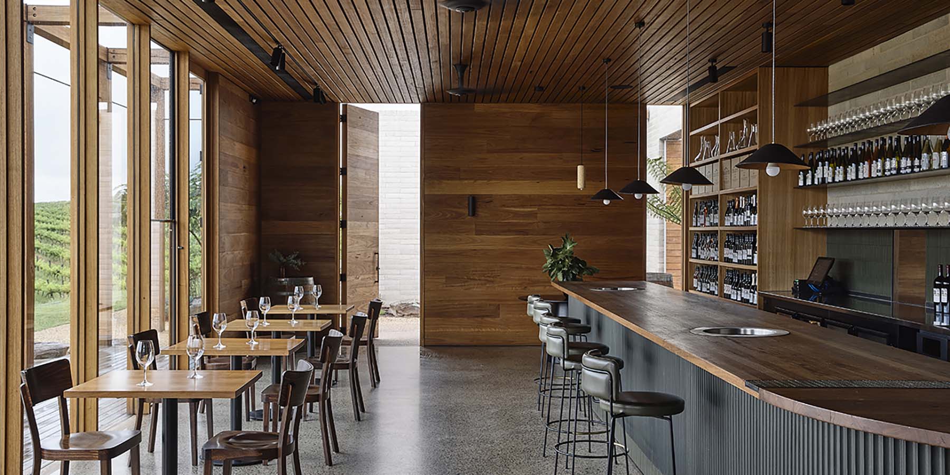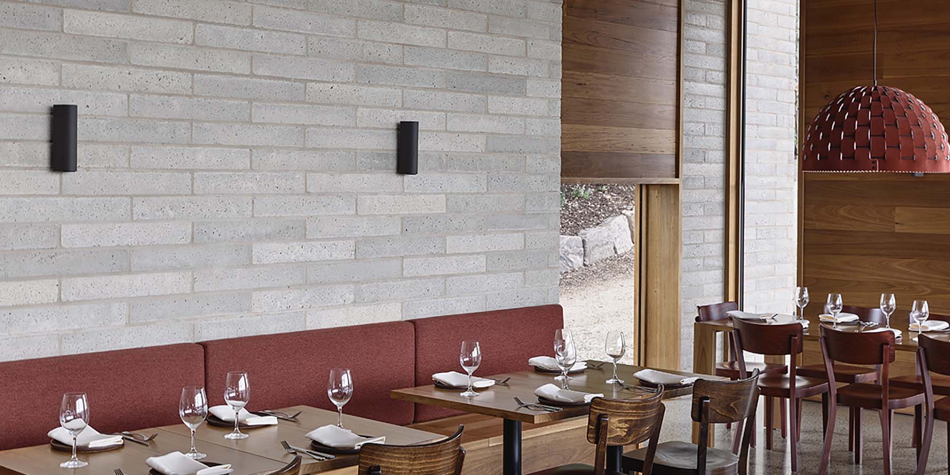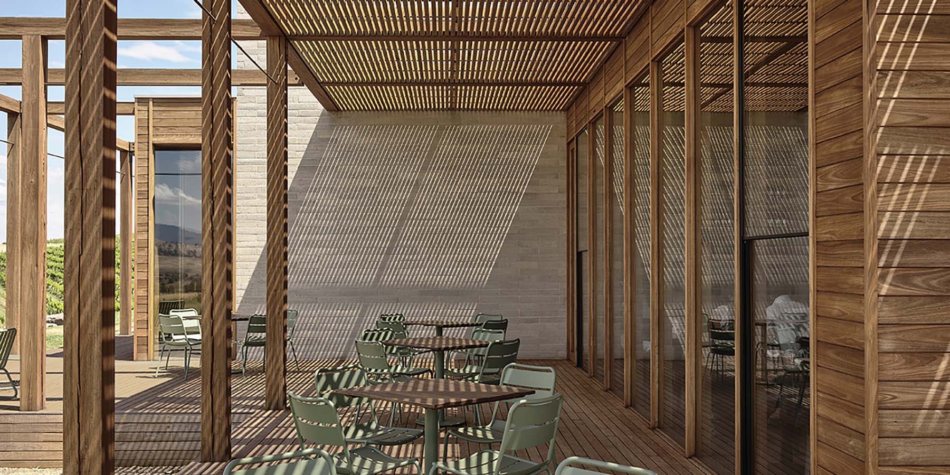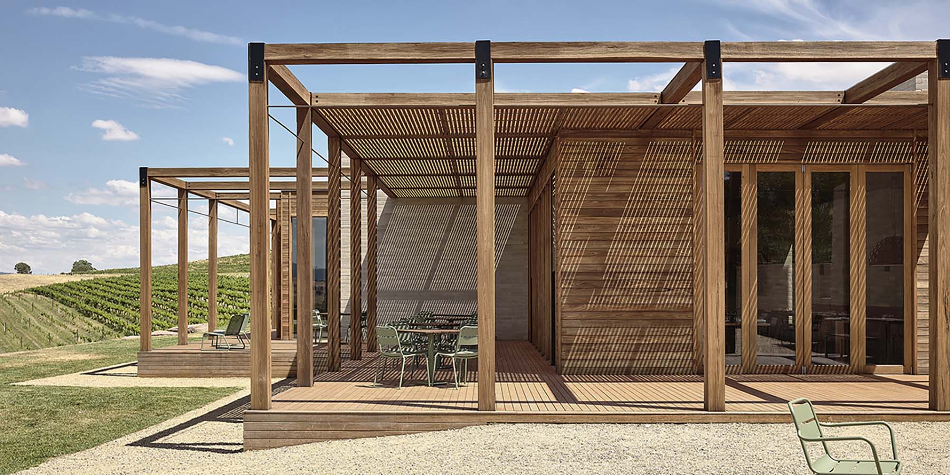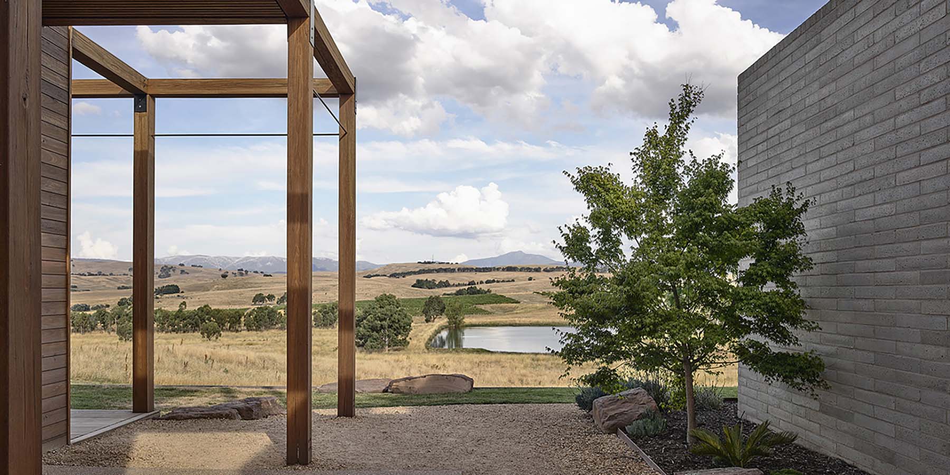Lucy Clemenger Architects were engaged to design the architecture and interior design for the Cellar Door. The landscape was designed by Tommy Gordon. In collaboration with the client, decisions relating to water, landscape, and waste ensured best practice was employed. The owners know the land intimately and were best placed to advise on strategies to support the ecology of the site.
The site affords wonderful panoramic views towards Mount Buller, the High Country, and surrounding farmland. The building was sited to effectively capture the views. Stretched out along the ridgeline a series of pavilions are connected to the landscape with expansive decks, terraces, and courtyards.
The architecture provides an impression of monumentality. Timbercrete masonry grounds the building. Blade walls extend into the landscape with curated openings allowing glimpses through and across the building and surrounding vines. Tall chimneys and skylights punctuate the interior. Acting as markers they anchor the building in the landscape and spark a dialogue with the original winery building.
Timber cladding references the construction of local cattlemen’s huts and wraps the building in a rich textural warmth. The palette draws upon the deep hues of the Howqua River and the rugged high-country bushland.
The interior spaces have a domestic quality, evoking family gatherings and hospitality. Inspired by the everchanging vineyard the deep green tasting bar reflects the verdant tint of Delatite’s Riesling, and the burgundy tones of the dining room mimic the cool climate wines. Steel details are a nod to the once notorious bushranger.
The reduced palette of Timbercrete, timber lining, concrete aggregate and raw steel is used to create robust forms, frame views, draw light into the building and create a warm and generous interior.
The project responds directly to place and provides a memorable experience for visitors to experience all that Delatite offers.

