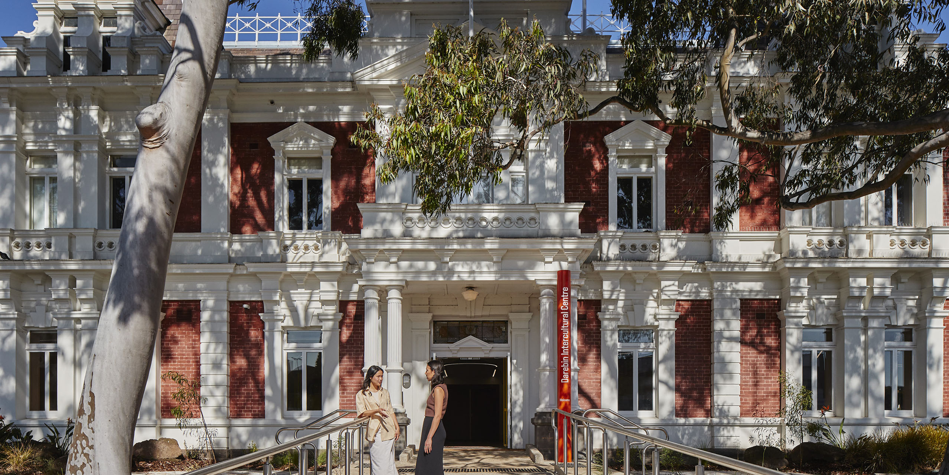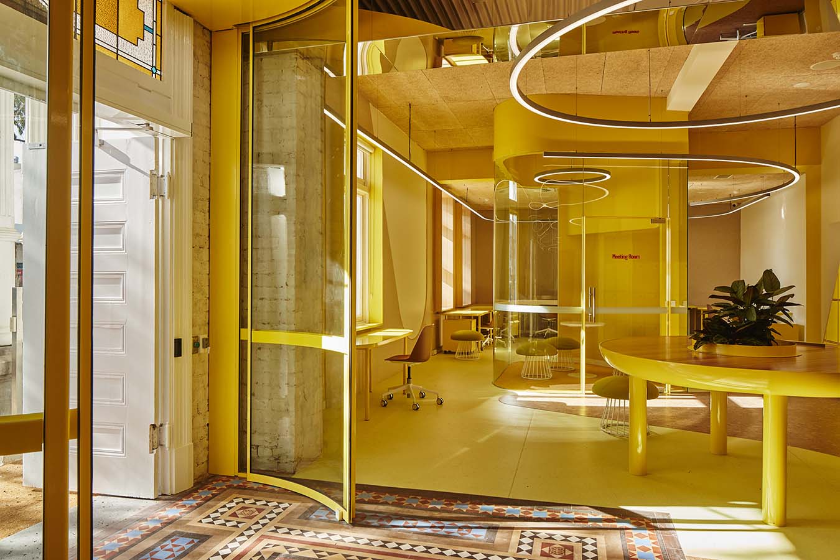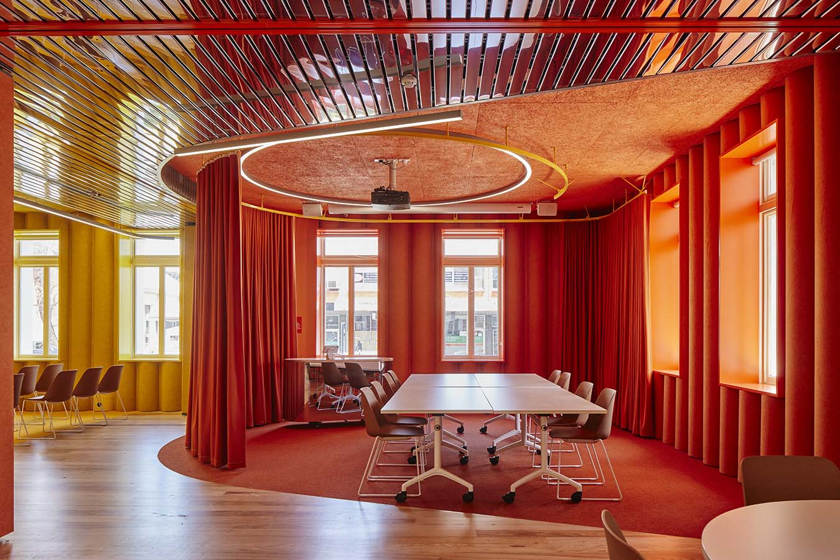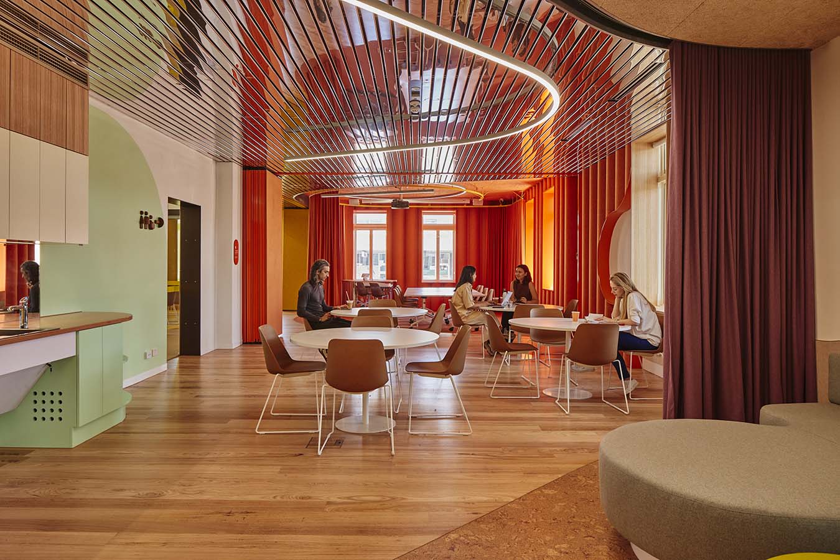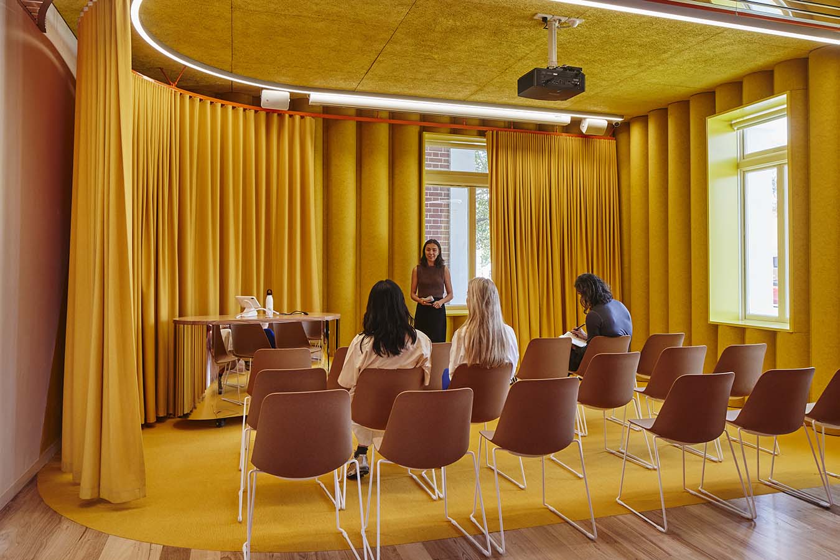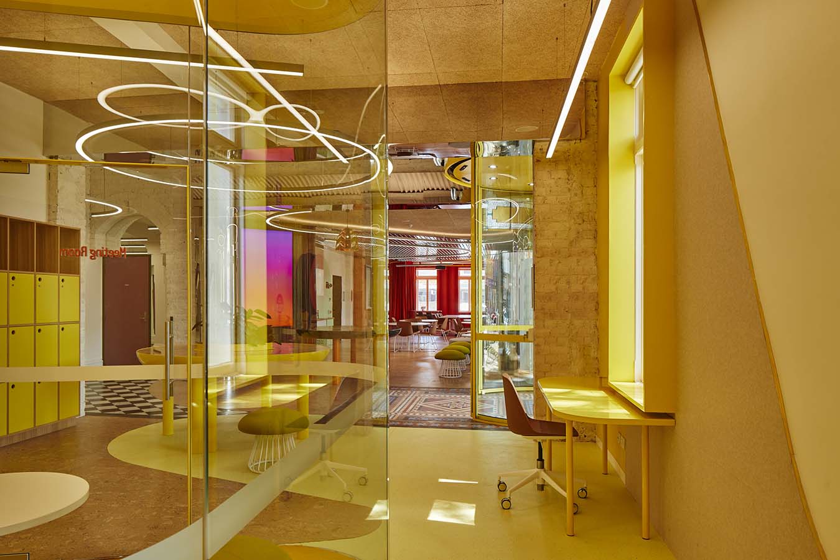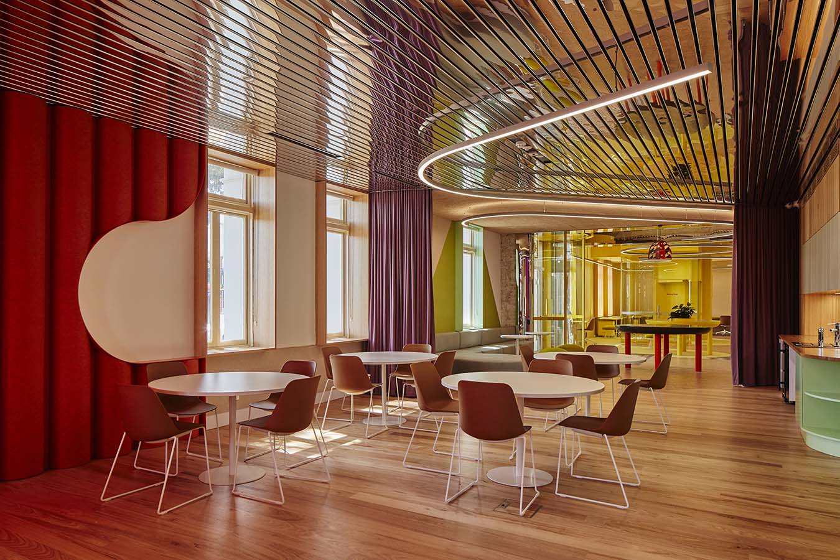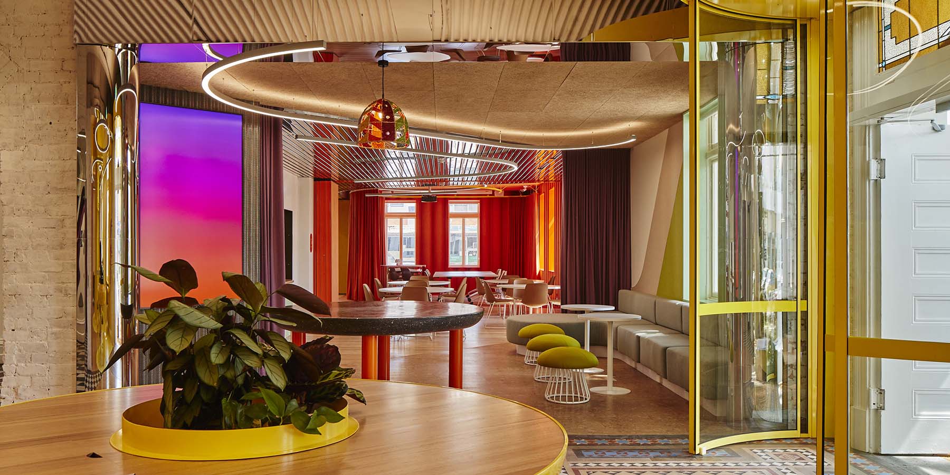Due to the fact that the project was all about designing for, and inclusion of the community, extensive community consultation was key for the design prcoess of this project. The design process included a Community Reference Group comprised of eight culturally and linguistically diverse community members who helped co-design and steer the project outcome via five reference group sessions.
The project was further strengthened through five co-design and consultation sessions with Wurundjeri Woi Wurrung elders. The outcomes of these consultation processes are reflected in the project outcome, with many of the Centre’s spaces being named in Wurundjeri language. This consultation process also established the guiding project principles:
- 'Be: Inclusive while Culturally Dynamic',
- 'Unify: The Space Between Cultures',
- 'Create: Transformative Spaces',
- 'Enable: Light, Warmth & Transparency'.
These principles drove the design and led to a dynamic design outcome of intersecting spaces, colours and textures intended to house dynamic and intersecting ideas. Planned as a series of flexible gathering spaces, a series of curtains and operable walls offers the space infinite flexibility and encourages user agency.
A diverse type of spaces are available, ranging from areas for desk work, smaller sound proof meetings rooms, larger seminar spaces, and the whole spaces can be opened up to accommodate larger events. Key joinery and social infrastructure including the two central tables, act as the focal point within the design and act as social infrastructure to encourage the community to come together. The gesture of welcoming in the community continues out into the public realm, with a new accessible entry and native landscape designed in collaboration with Charles Solomon from Garwana Creative.

