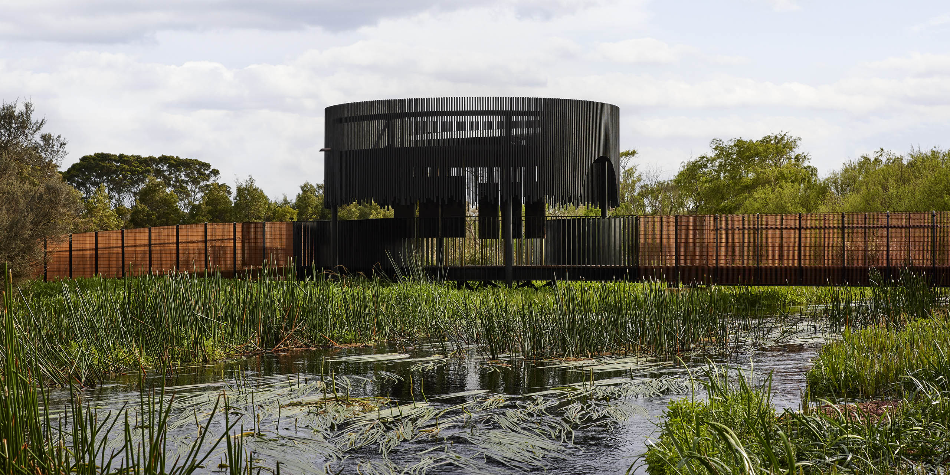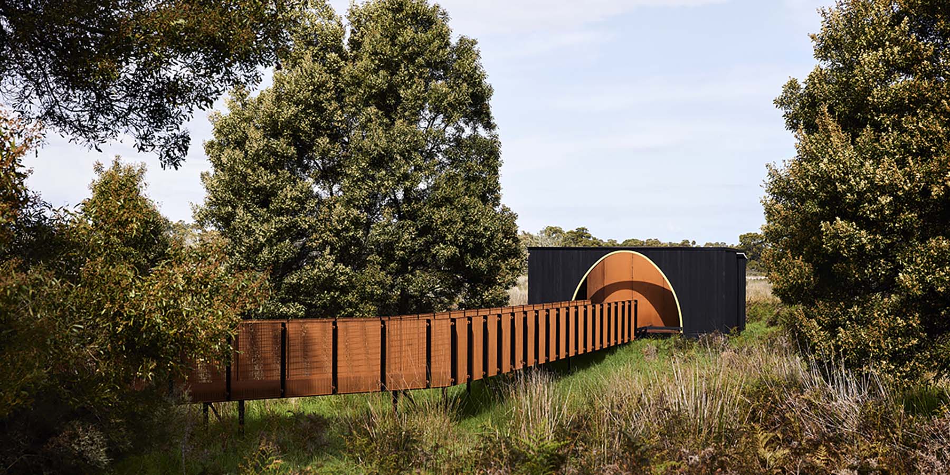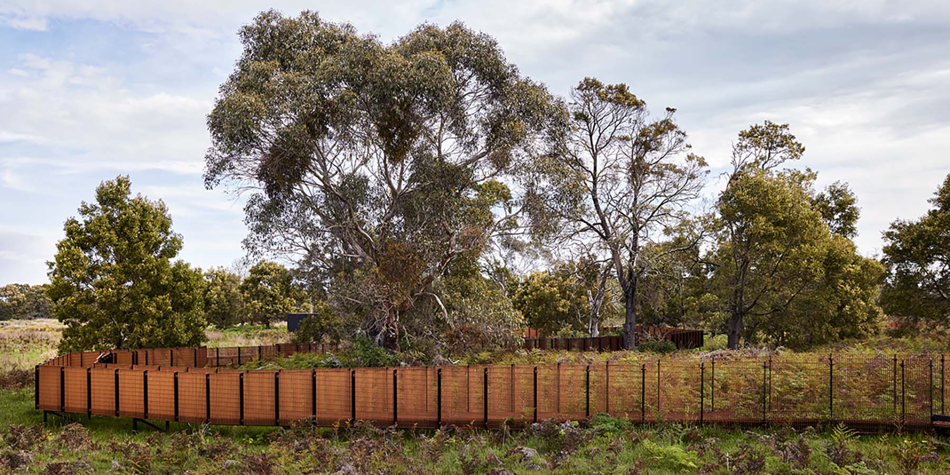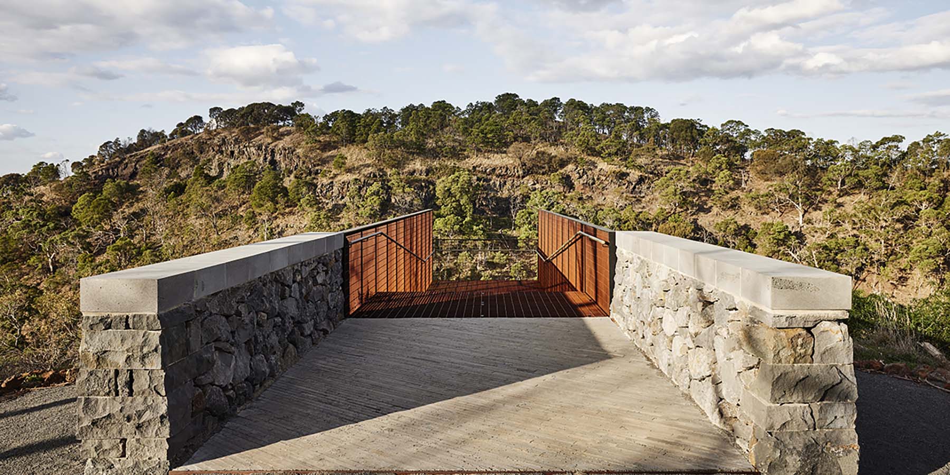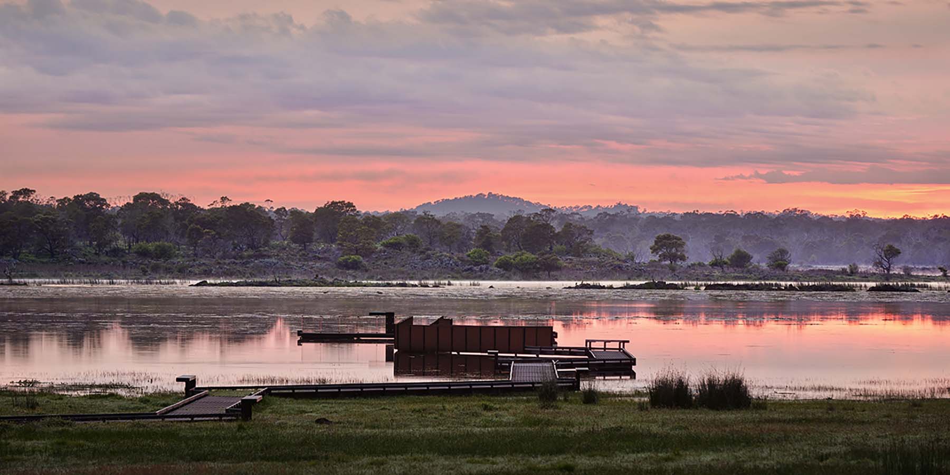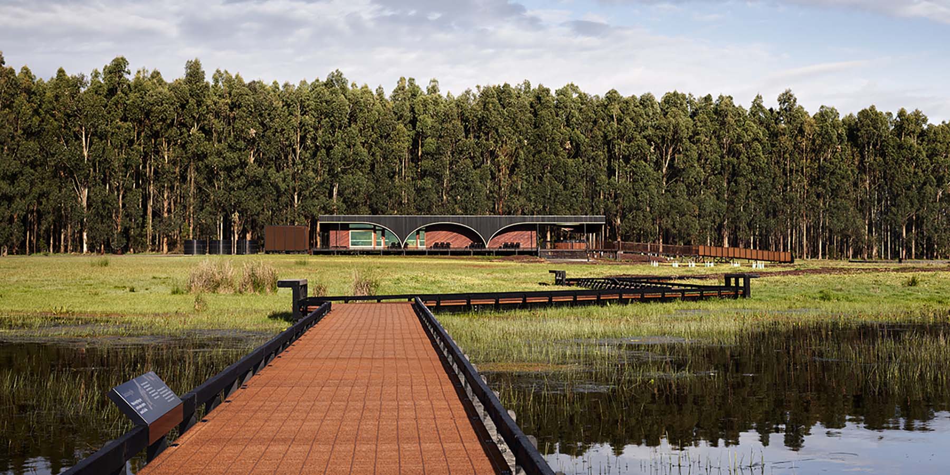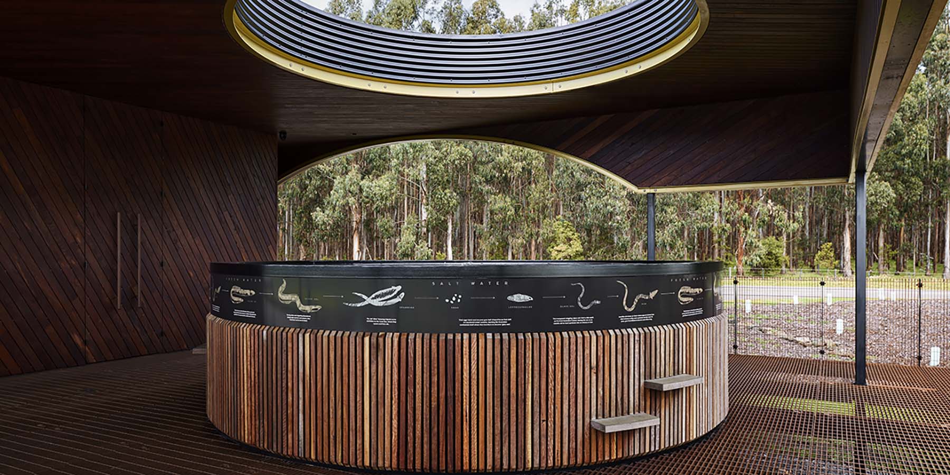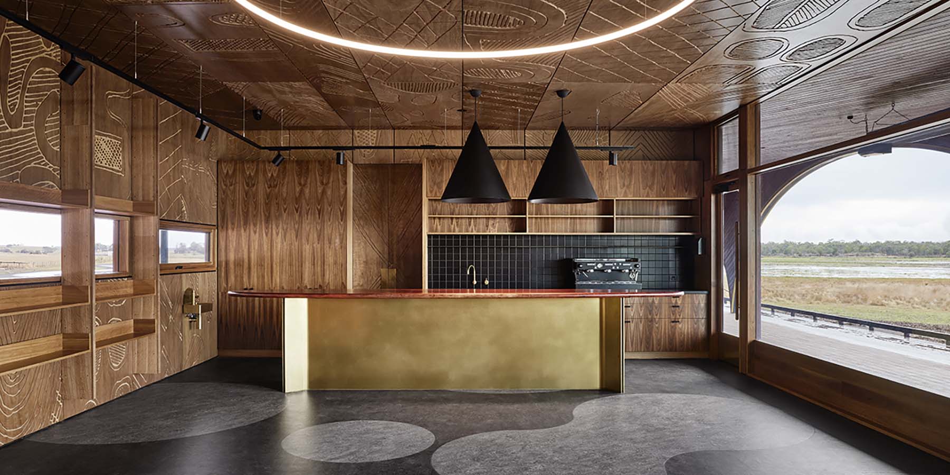The project is the result of a 7-year process, starting with a Masterplan in 2015 followed by detailed design and construction. The completed infrastructure was handed-over in early 2022. The project was funded by Regional Development Victoria.
A key aspect of the design process was slowness, providing time for an authentic consultation process to be undertaken that allowed input from a wide range of community members. The architectural design team was also based on Gunditjmara Country (in Hamilton, Victoria) and were therefore able to spend hundreds of hours on Country, meeting face-to-face with the local community.
Recognising that story-telling was central to the brief, Cooper Scaife Architects (CSA) collaborated with an interpretive designer (LookEar) from the outset. Starting with the masterplan and then refining designs throughout the documentation phase, this allowed the interpretations and architecture to be fully integrated as a single solution so that the two worked together to tell the Budj Bim story.
The preservation of cultural heritage was at the core of the solutions developed in response to the brief. An extensive CHMP (Cultural Heritage Management Plan) process informed the design response and continued throughout construction, as the discovery of new artefacts led to realignment of elements such as boardwalks and viewing platforms. The design was conceived as flexible system of parts that allowed for adjustments on site and was mostly prefabricated and carried in by hand to minimise disturbance of the ground. Strict rules were enforced during construction, including requiring contractors not to move any surface rocks without approval from the Traditional Owners.

