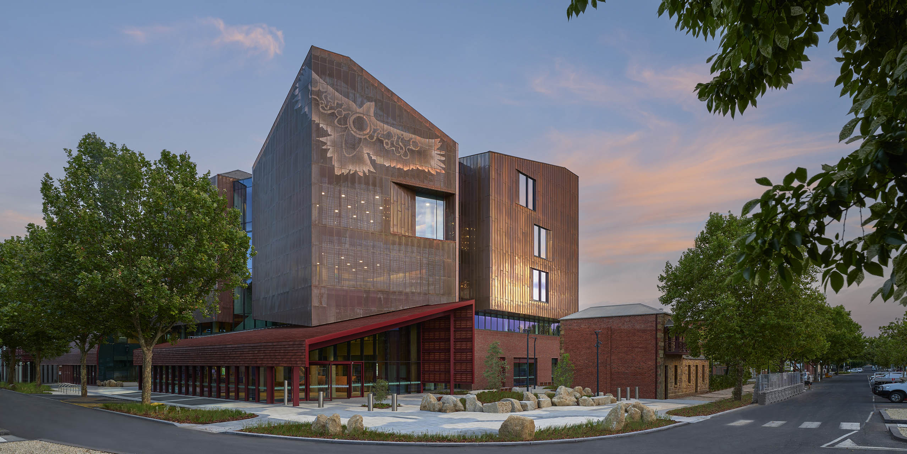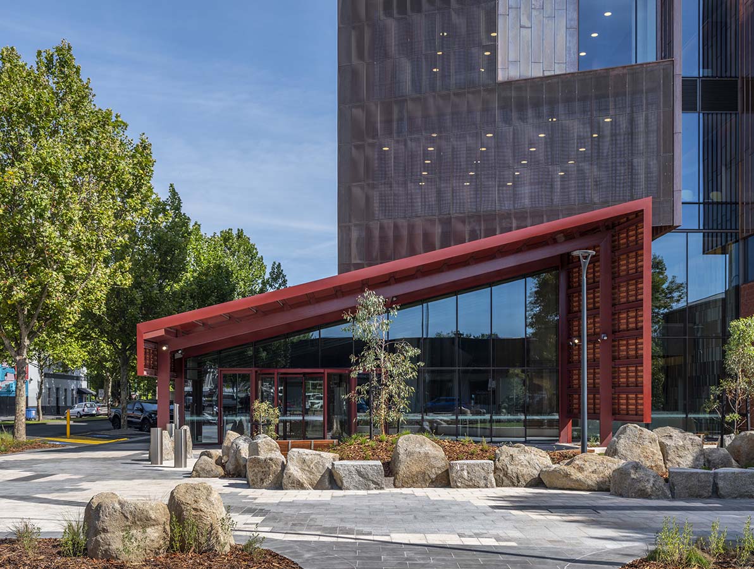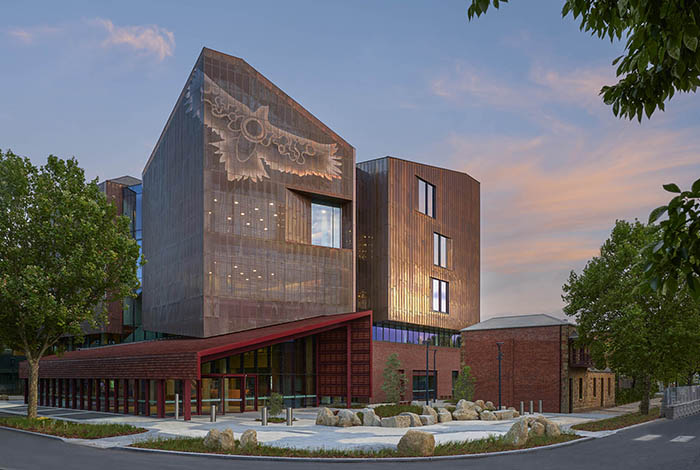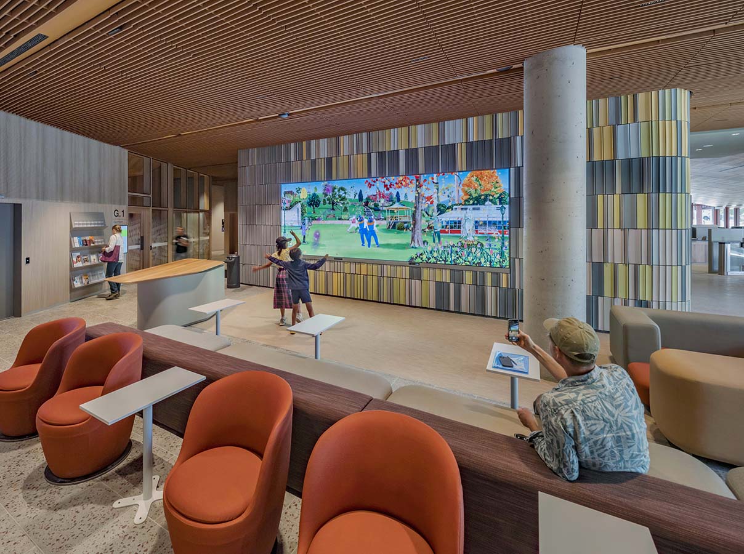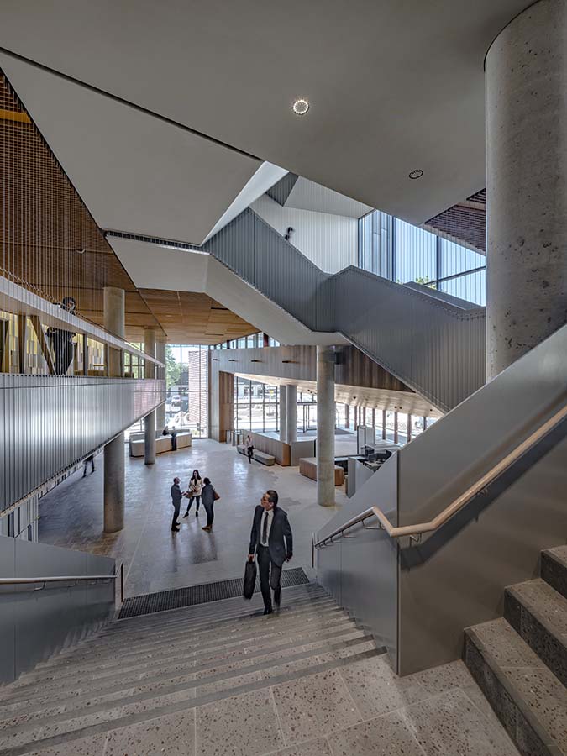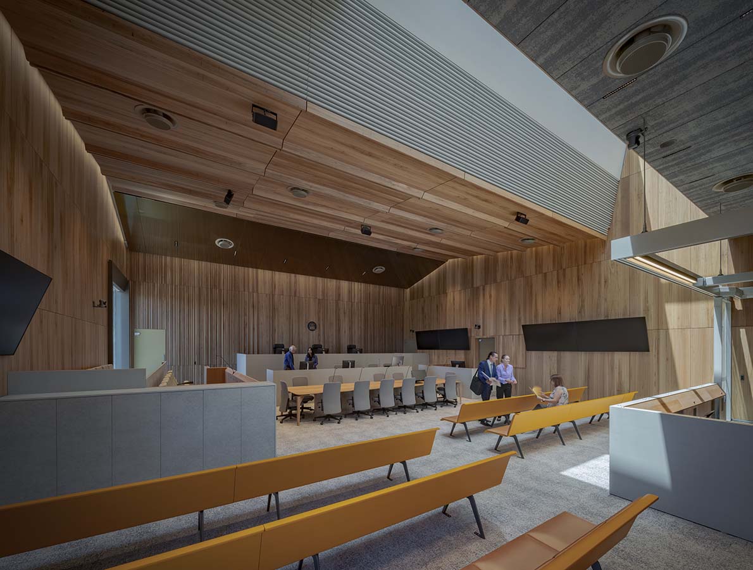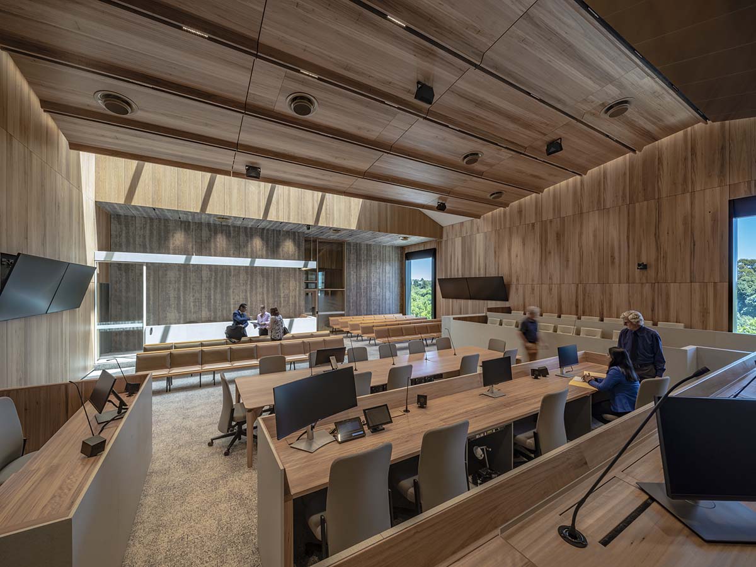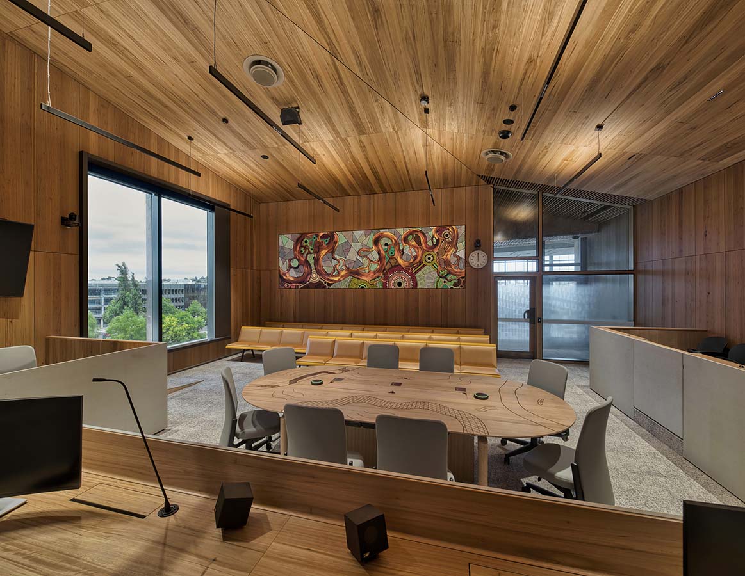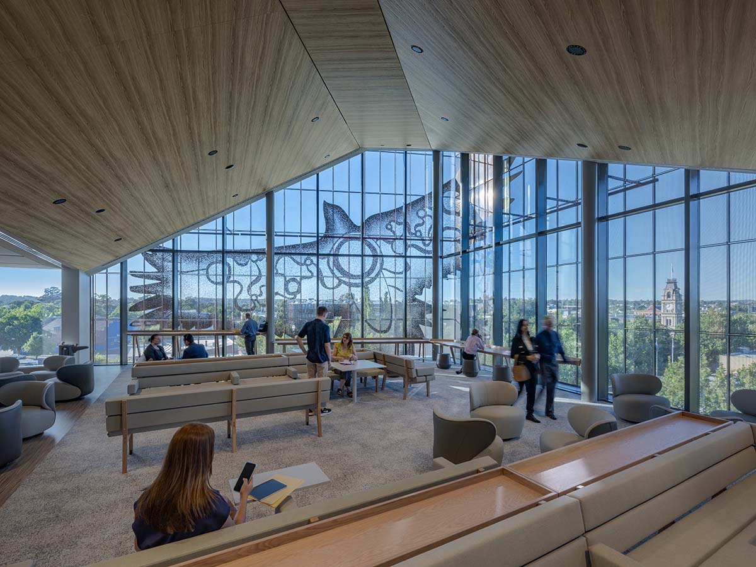Many people were part of the imagining, planning, funding, designing, cultural inclusion, and construction needed to make this court operationally excellent and a civic asset to be proud of.
Over 200 end user (public, custody, justice users etc.) sessions were undertaken throughout the project phases by both client and the design team. Working closely with the court users to accommodate their day to day needs and aspirations for a new facility. Law professionals were generous with their time and knowledge of how the courts functioned best for their needs and the diverse needs of a vulnerable person attending court.
Stakeholder sessions included interactive workshops which included role planning and detailed program discussions, site visits to establish consistent benchmarks and virtual reality prototyping allowing fast interactive decision making.
We collaborated with the Dja Dja Wurrung and local artists and trades, to embed artwork into the building fabric. Working closely with the Dja Dja Wurrung Elders provided the design team with the opportunity to learn about the importance of lore and hear first-hand stories of significance.
Initially there was no sustainability brief, we encouraged our client on a journey to certification. Happily they were keen to provide leadership to other government bodies by undertaking sustainability certification. The project was originally aiming for a 5-star rating however with commitment from all stakeholders the outcome improved with 6 Star Green Star V1.2 design and targeting the same result with as-built (Certified).
Extensive peer review of the project was undertaken by the design team and our client. This entailed detailed reports and protype reviews by independent specialist architects to interrogate and push the design to ensure the built outcome maximized the opportunities for the client and community. Site visits across Victoria, Queensland and Canberra reviewed existing court buildings and extracted lessons from staff onsite.

