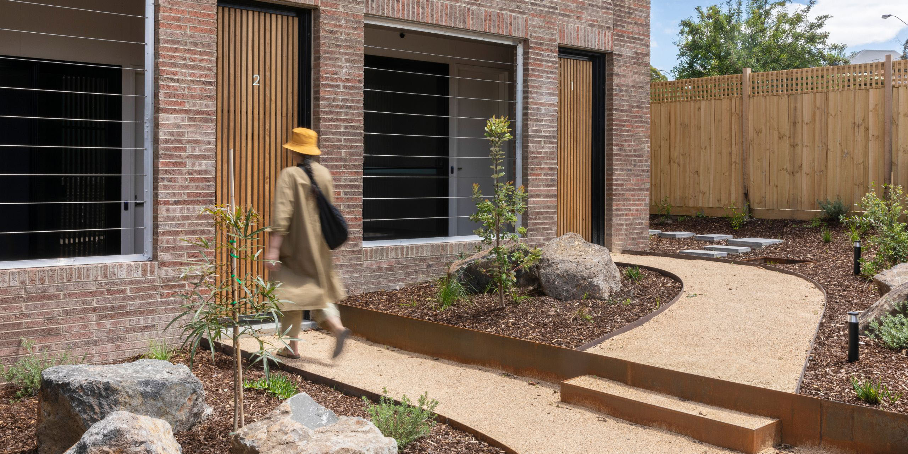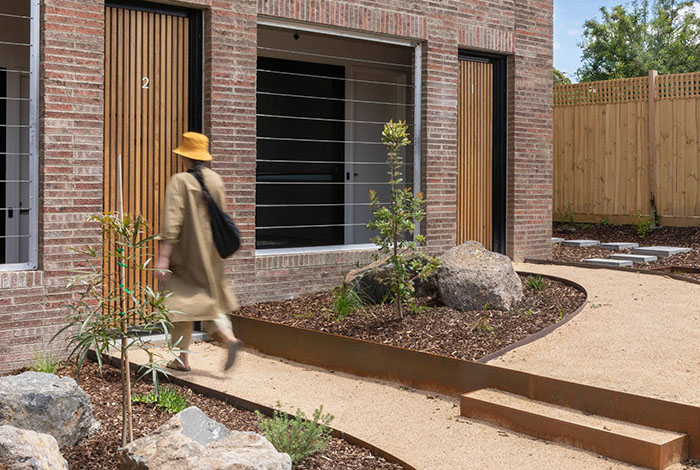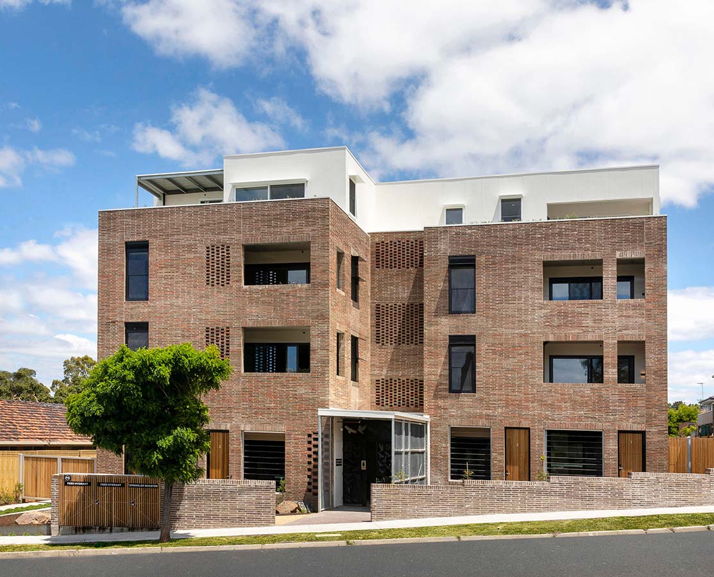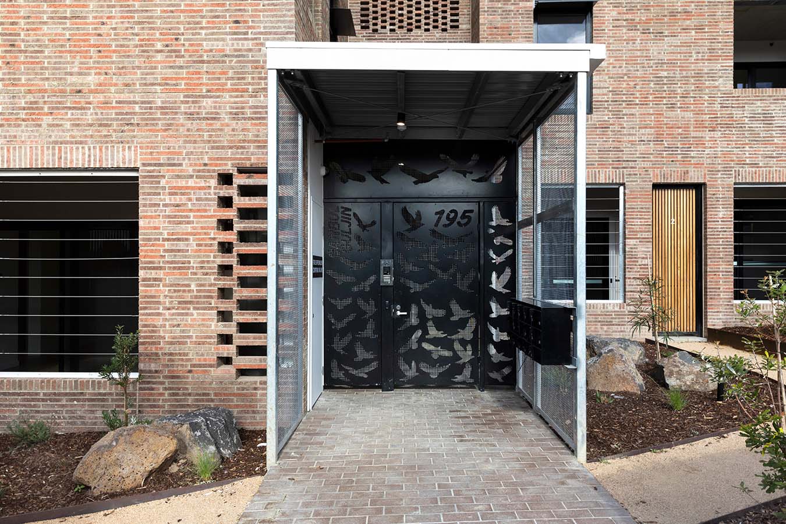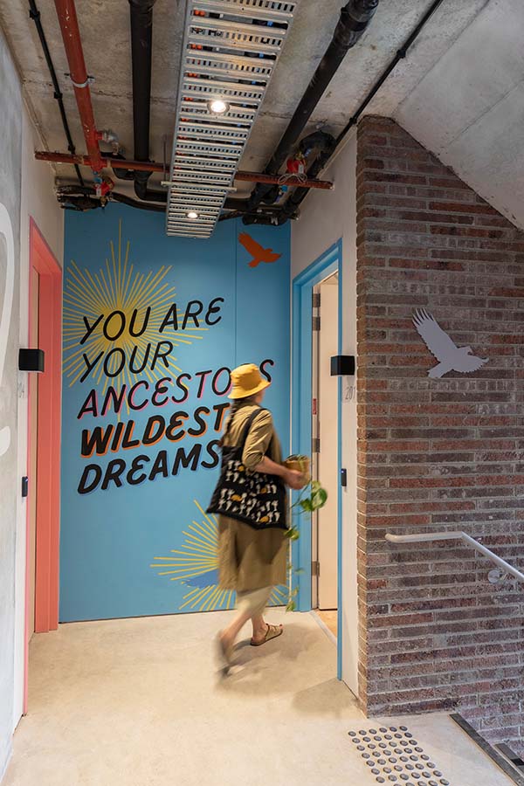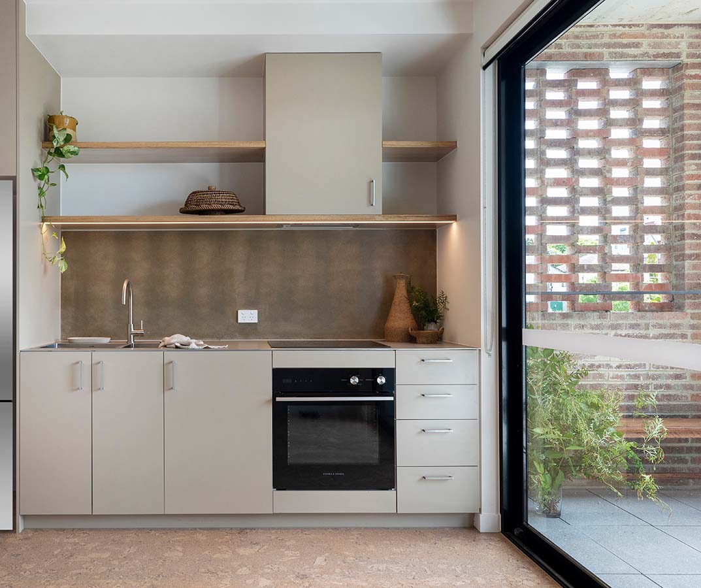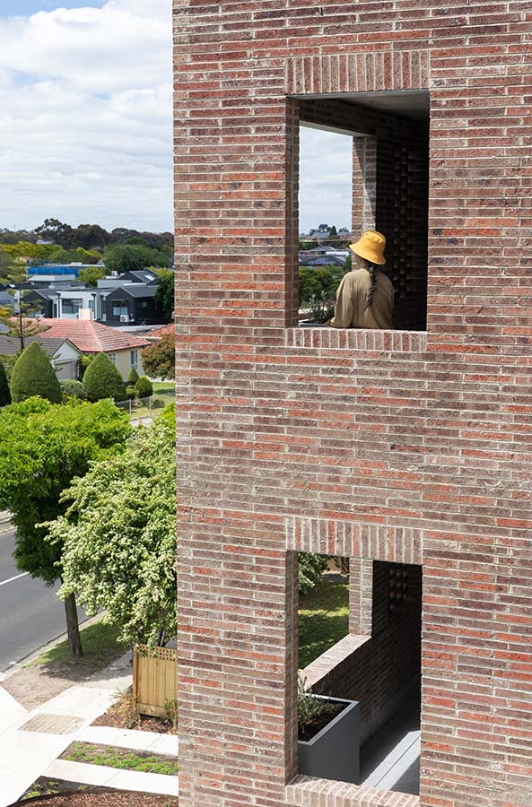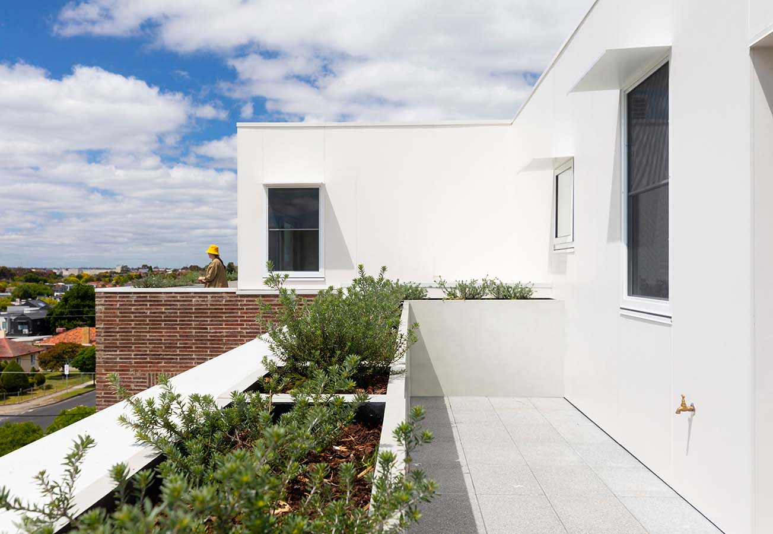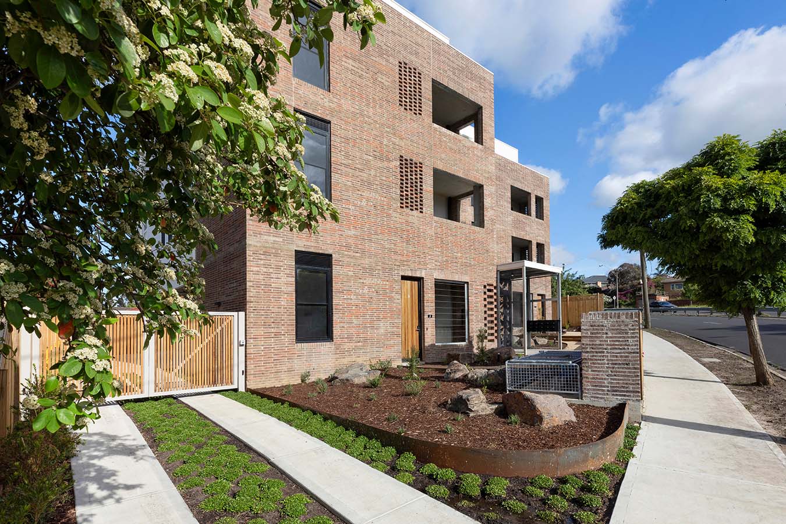The design process placed an emphasis on sustainability and design that respects the land and community, aligning with AHV's mission to provide Aboriginal Victorians with suitable, affordable housing as a pathway to improved lives and resilient communities. To achieve this, a strategic decision was made to minimise car parking and relocate it to the south, allowing the preservation of the pedestrian entrance and natural surroundings. This approach took into account the diverse profiles of the residents, recognising that not all of them would own cars. Moreover, the reduced parking footprint created space for deep-root planting, enriching the living environment and establishing planting buffers along the boundaries.
The building's morphology played a pivotal role in effectively addressing the project's requirements. By dividing the structure into two volumes, connected by an open-air stairwell, Breathe successfully accomplished multiple objectives. This design facilitated passive surveillance, allowing for natural light and ventilation to permeate the spaces. It also provided active vertical transport, enabling easy movement between levels, and encouraged community interaction. This deliberate approach not only nurtured a sense of belonging but also contributed to the overall functionality and livability of the building.
The development comprises 14 one- and two-bedroom apartments, purposefully constructed to support AHV's mission of ensuring appropriate, affordable housing for Aboriginal Victorians. Breathe's approach to this vision was characterized by a rigorous commitment to delivering a high-quality building that embraces sustainable design principles and cultural sensitivity. The project team, including all consultants, maintained exemplary standards, allowing for agile progress from the initial concept design through the planning phase and onto the tendering process, all accomplished within an impressive eleven-month timeframe. The invaluable support of the City of Darebin during the planning approval process was instrumental in achieving this outcome, reinforcing the importance of government prioritization in addressing homelessness-related challenges.

