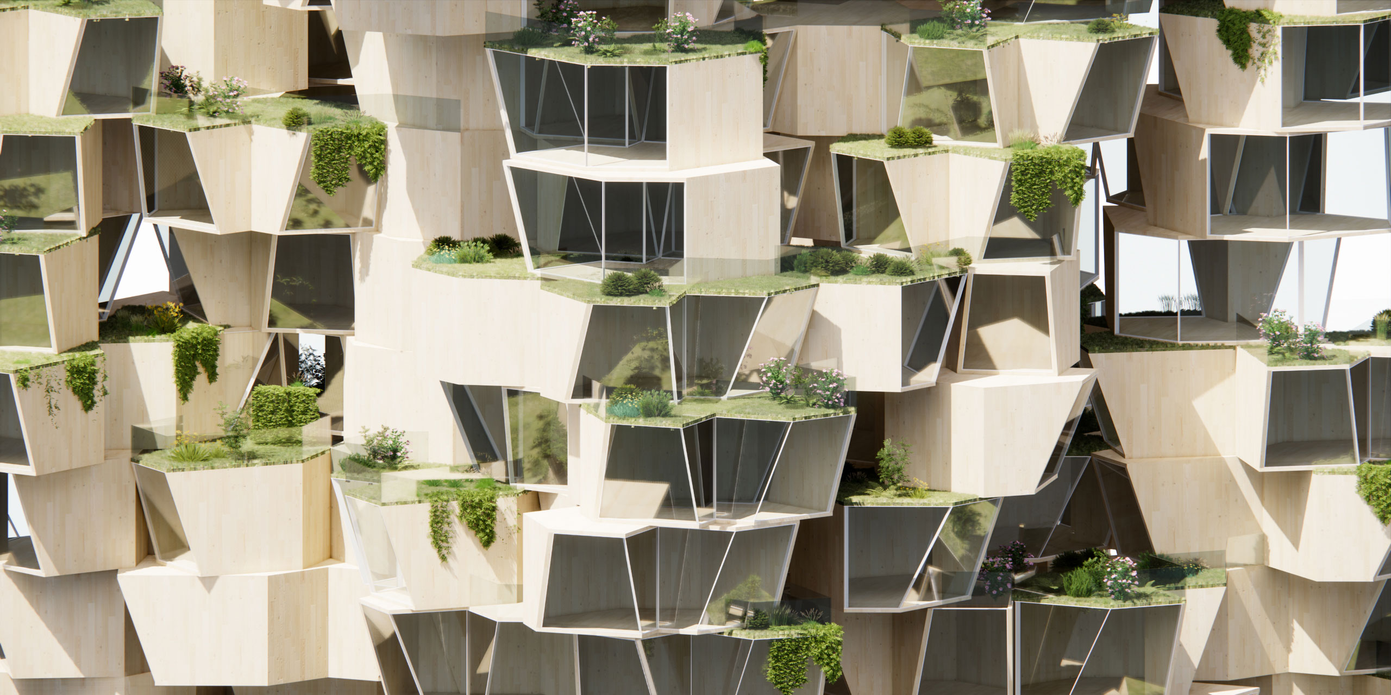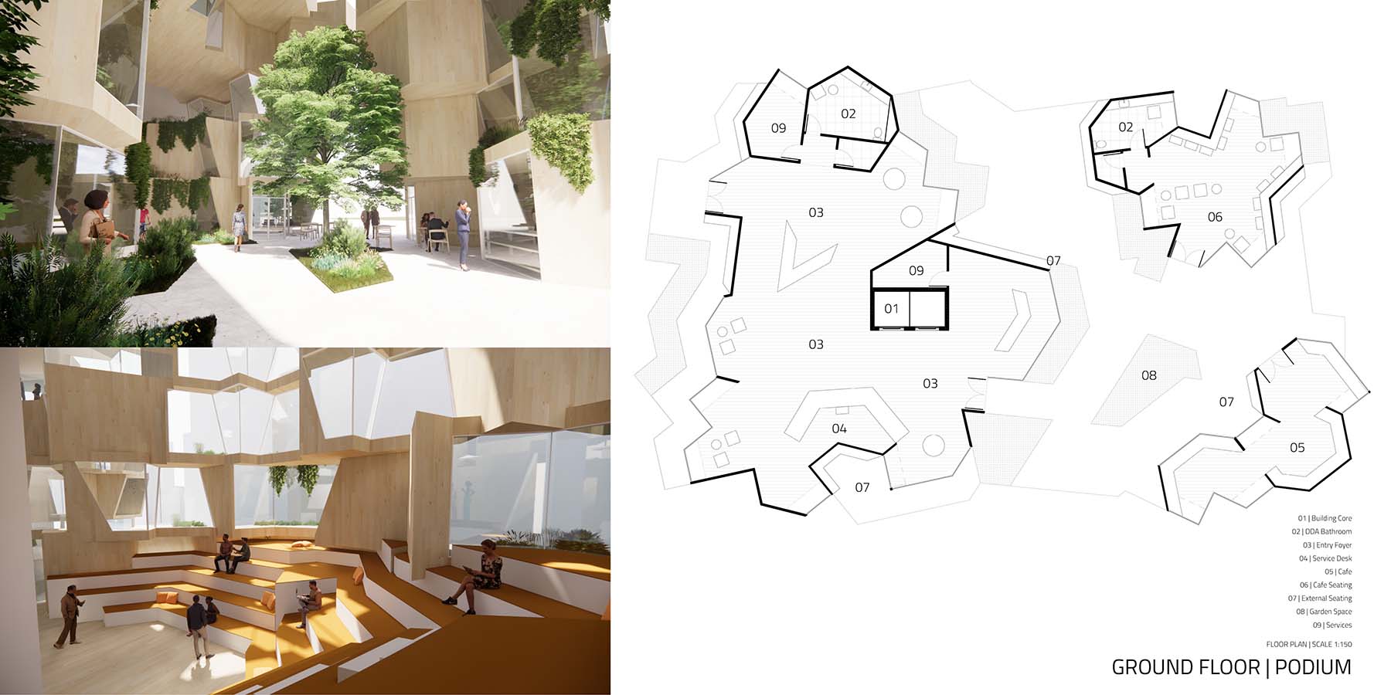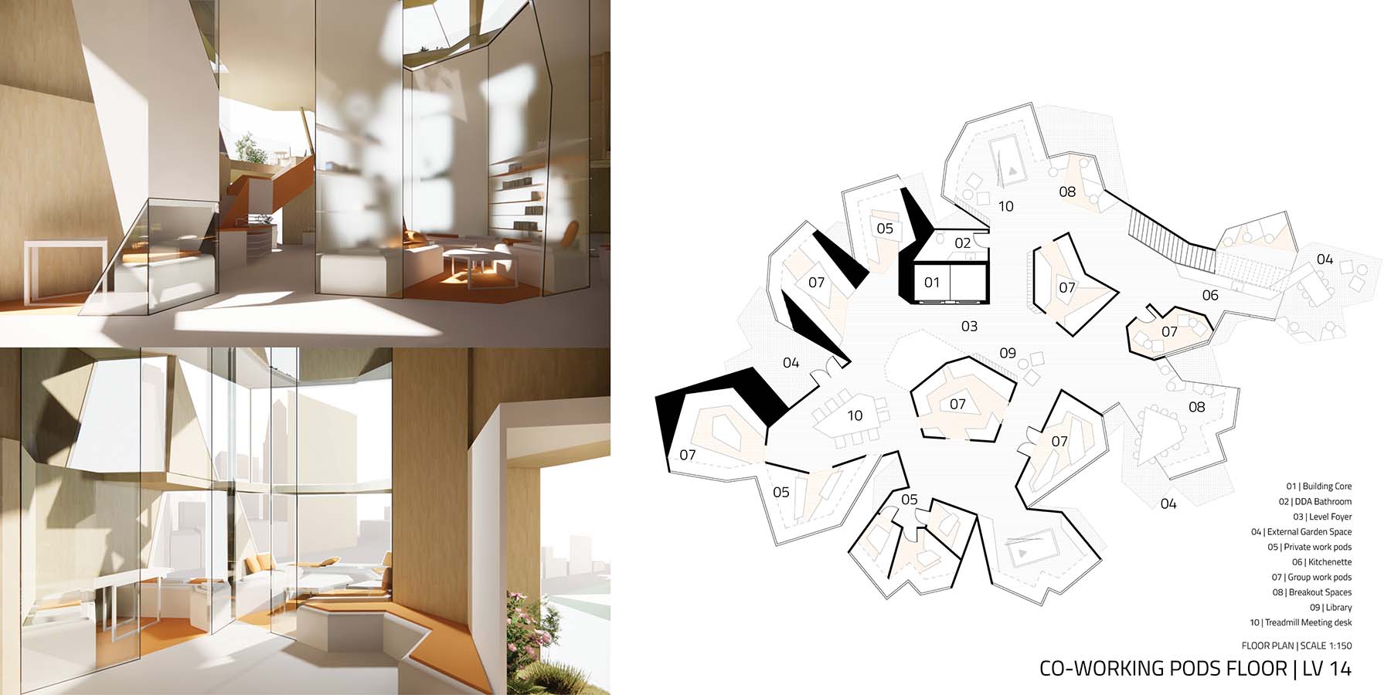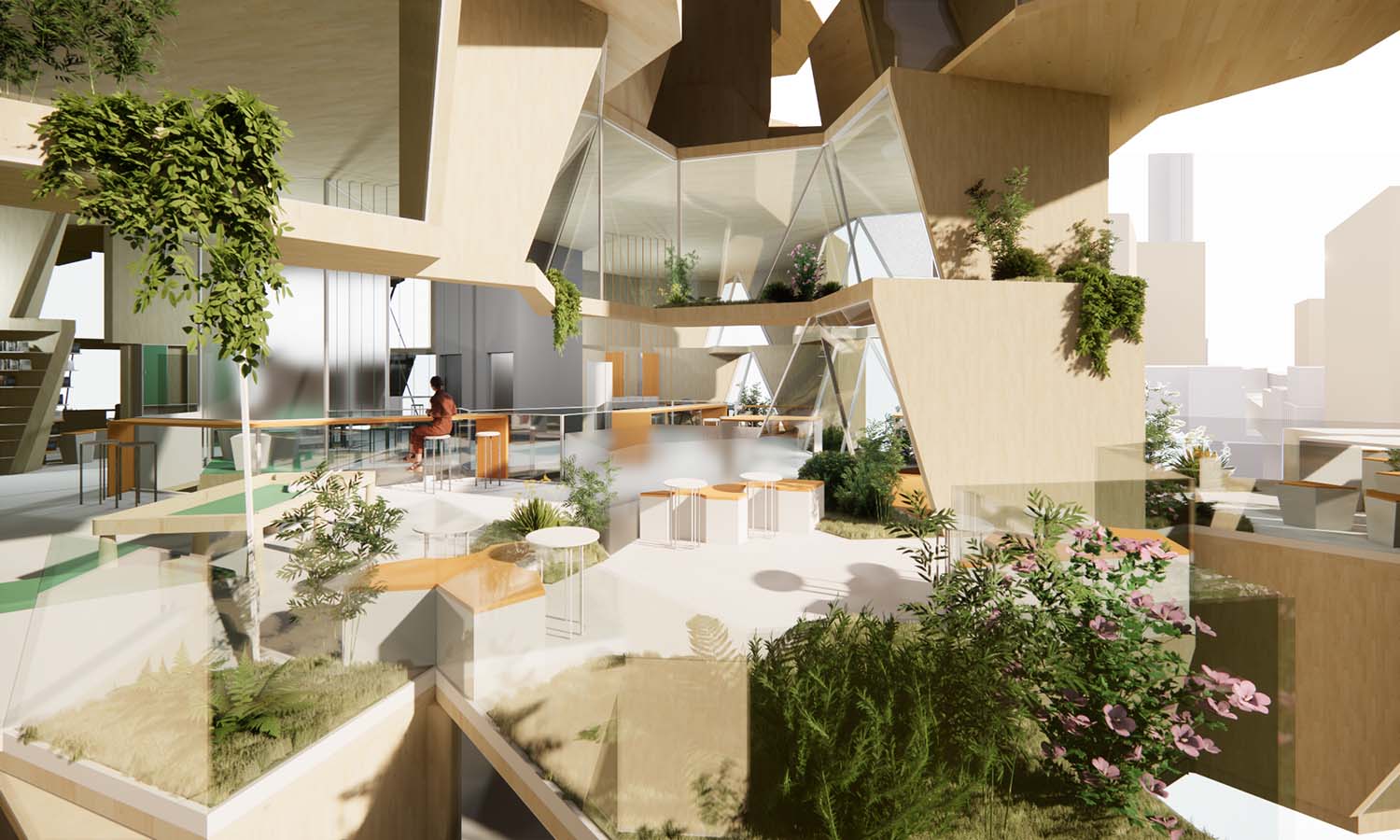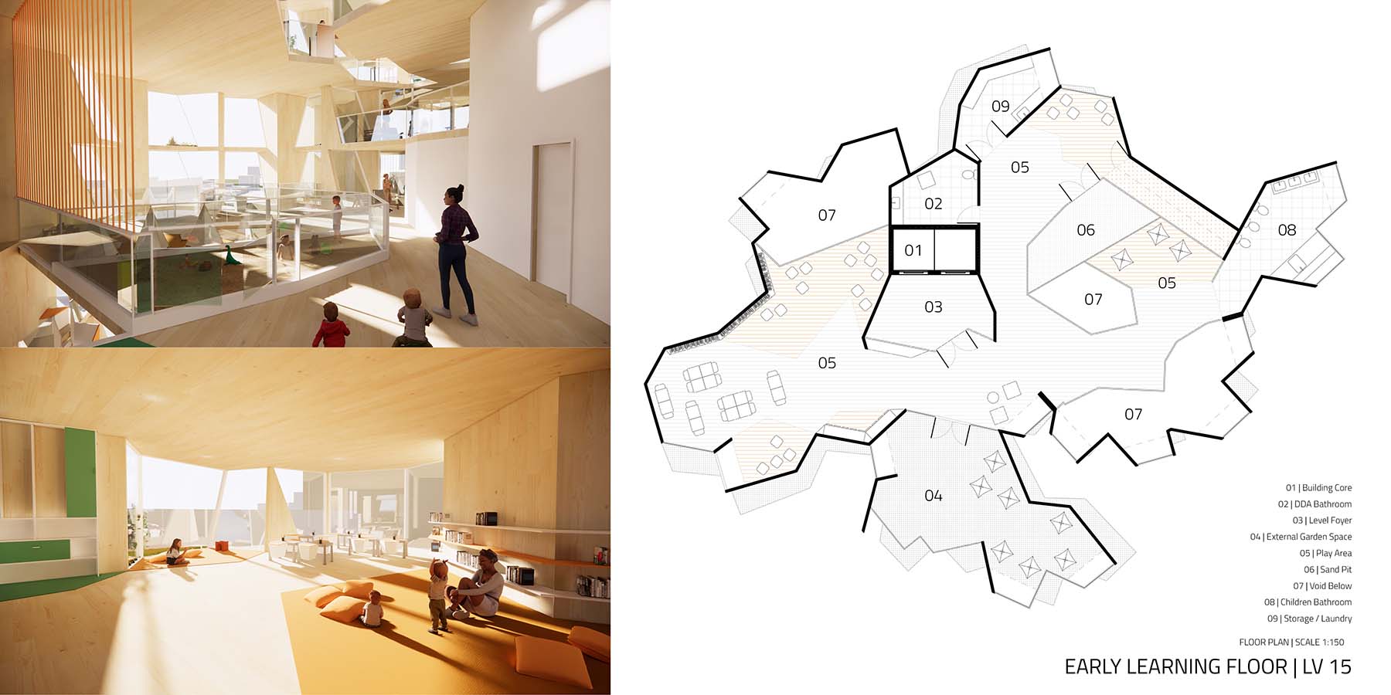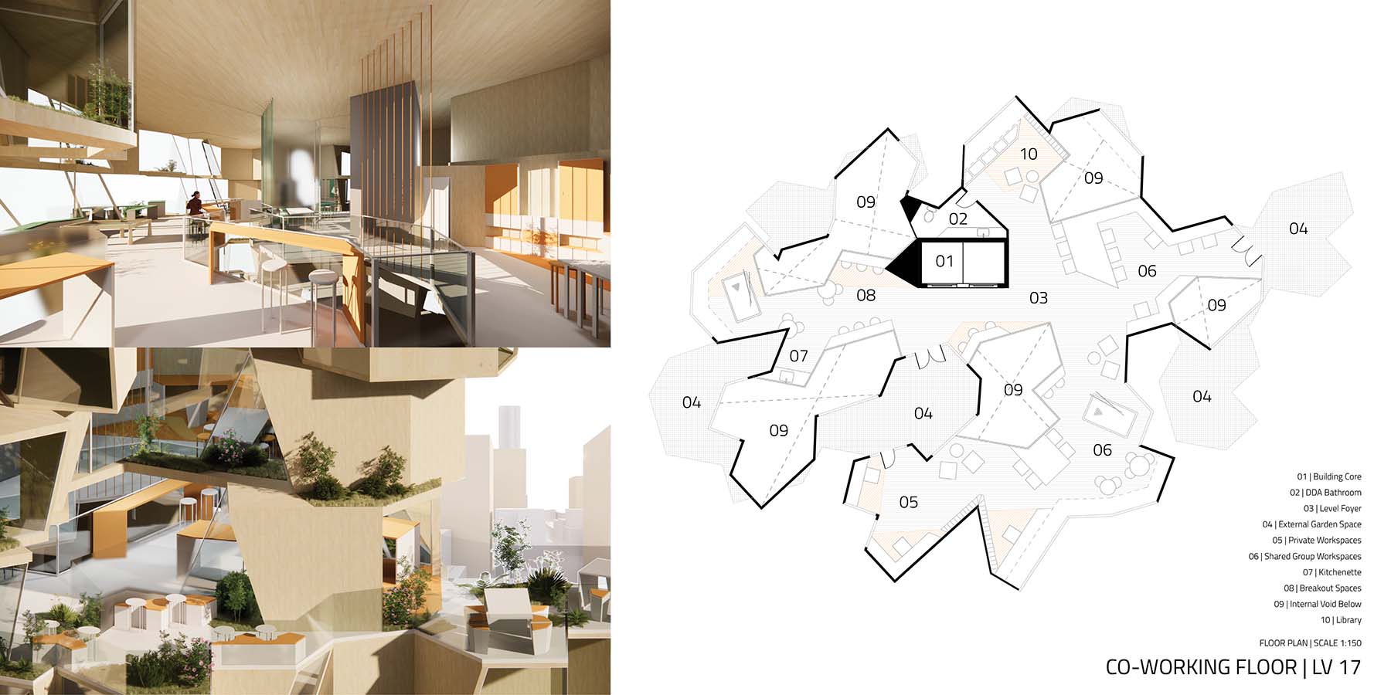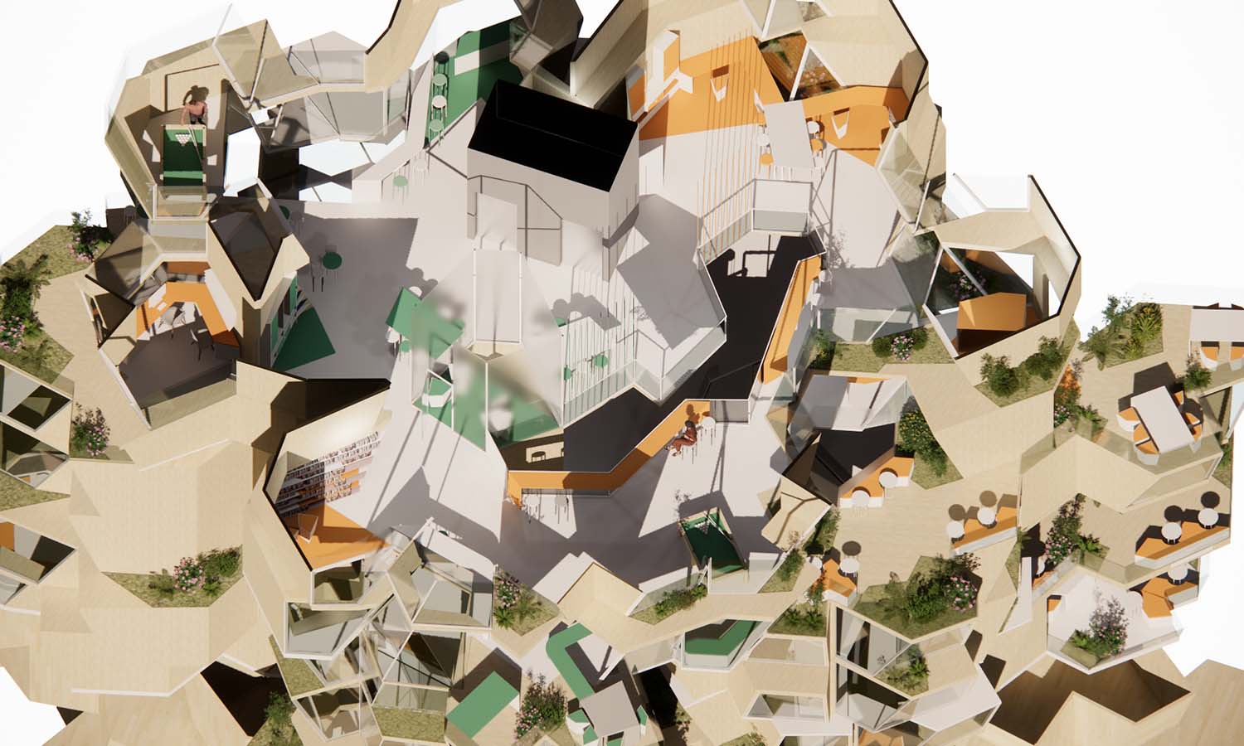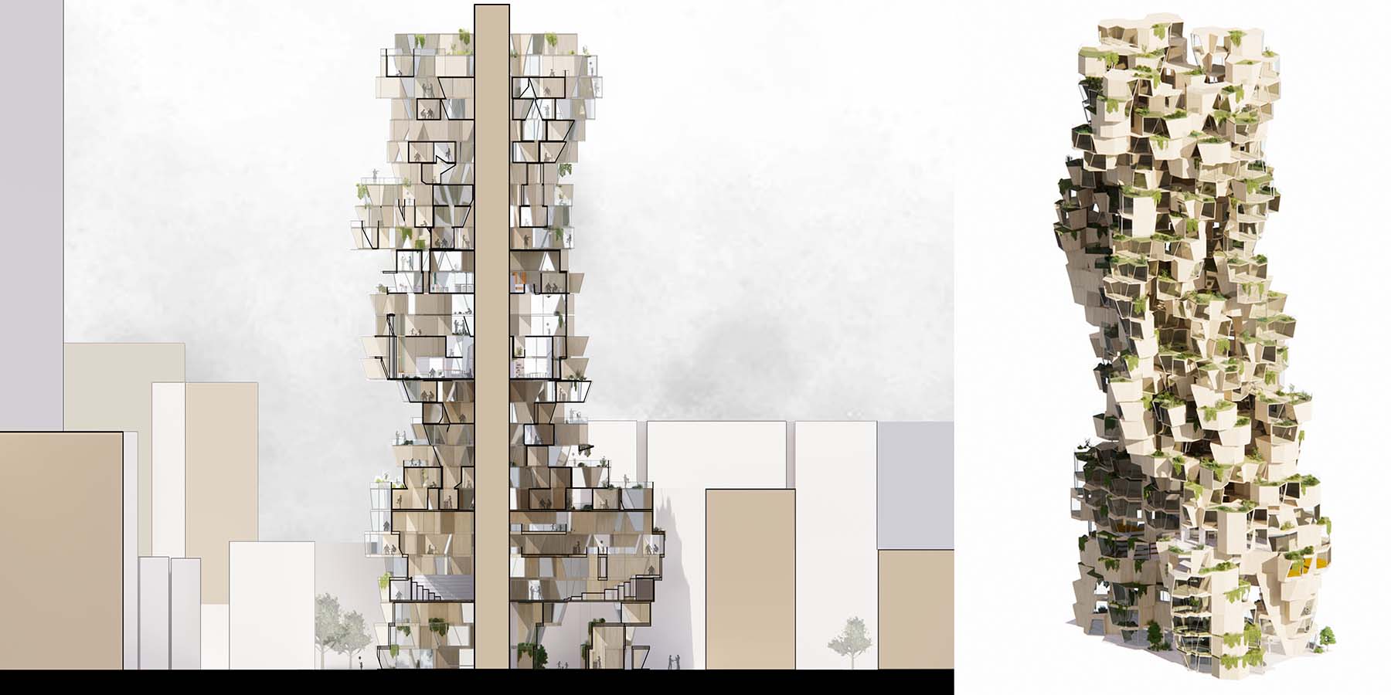Through initial investigation, office buildings throughout Melbourne’s CBD had limited external habitable garden space where majority of a building’s function is internalised. The spatial planning was designed merely through plan and not vertically other than through centralised cores. Ensuring components were stacked indirectly on top of one another, enabled the creation of intricate moments where voids can interact with various levels. Cascading elements were also configured throughout the overall form to obtain as much exterior space as possible. Therefore, by using Automated Tectonic Design the process of achieving this outcome was as follows:
- Testing numerous connection points on multiple faces of the component to create multiple variations of spatial layouts that could be utilized horizontally and vertically.
- Use of a bounding box to contain the multiple aggregations within the site boundary.
- Creating a voxelated agent to alter the overall shape of the form to produce cascading and trickling features throughout the tower, externally.
- Applying and testing variants of faceted façade elements to create a unique exterior form, through the momentary emergence of angular glazing.
- Including multiple variations of window directionality throughout the component geometries to maximise the amount of sunlight and external views.
- Application of internalised voids that replicate the geometry of the chosen component.
- Employing external garden / balcony space that is either covered or open to provide seamlessly adjoined exterior spaces alongside internal workspaces, throughout the tower.
The Reworked Tower explores newly found concepts of interstitial porous spaces (as a result of various internalised voids & balcony spaces), through the ideas of co-working and early learning within a tower typology that captures the constant movement and interaction between different sectors of programs. These programs are inclusive of early-learning, social wellbeing zones & fitness-integrated workspaces, all hybridised with the overarching co-working intent, where the constant programmatic interaction emerges a creative, collaborative environment.

