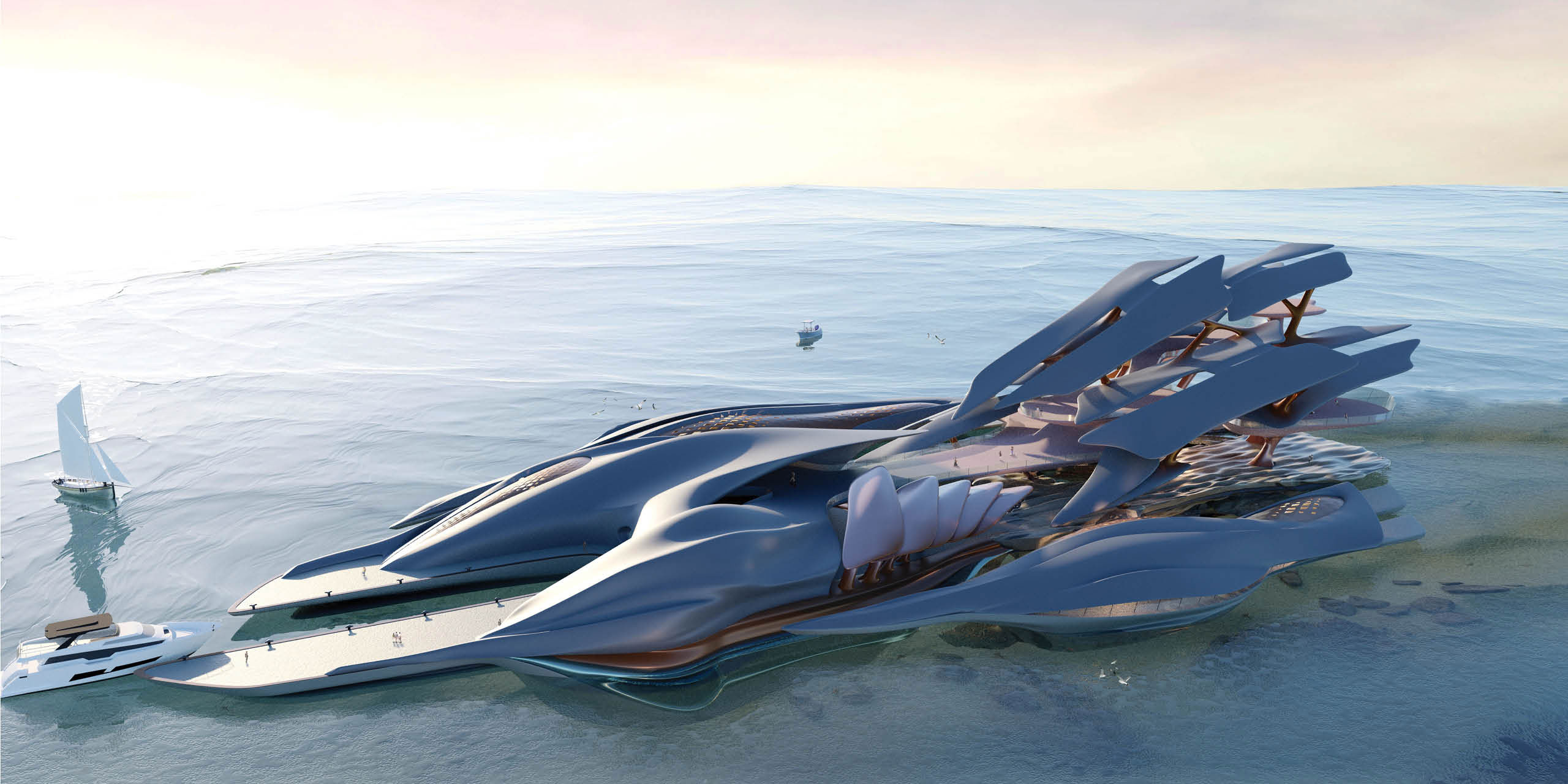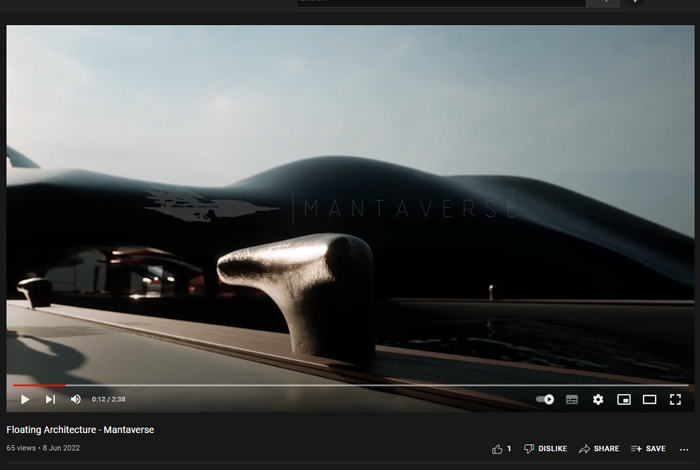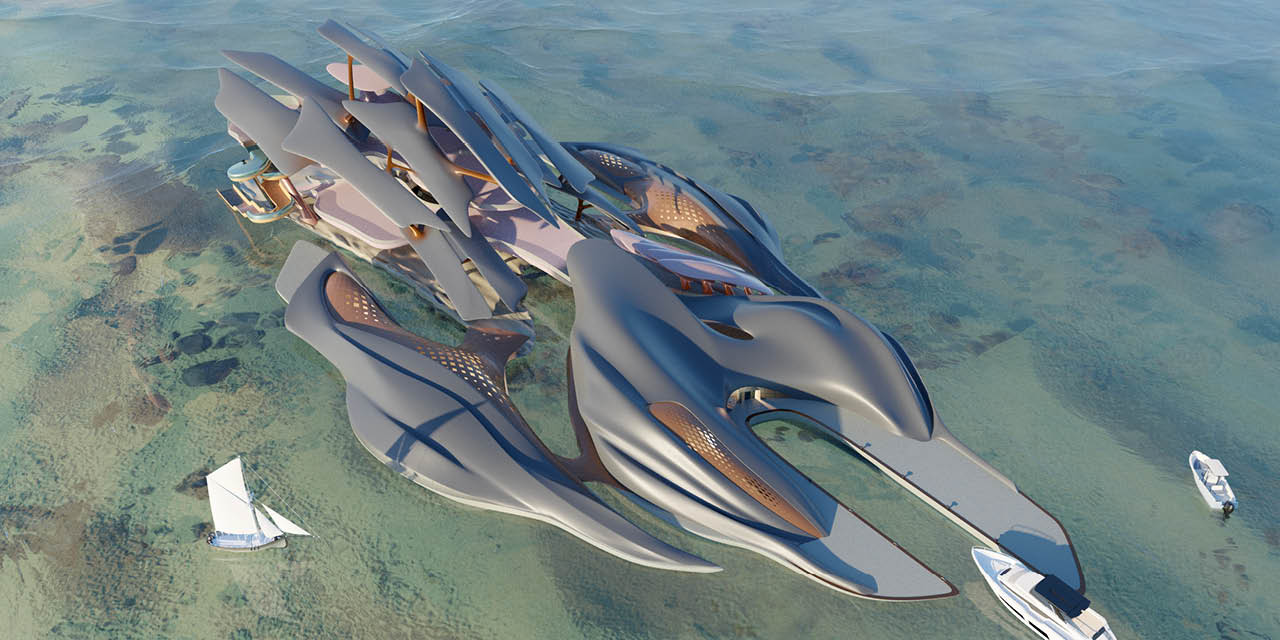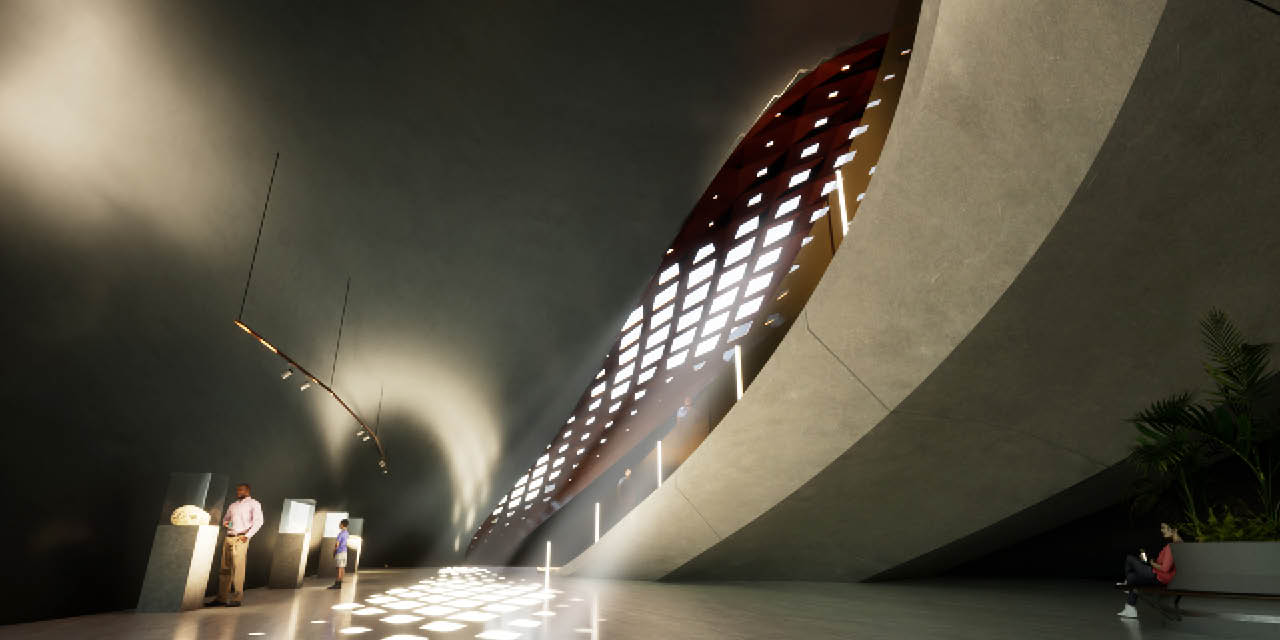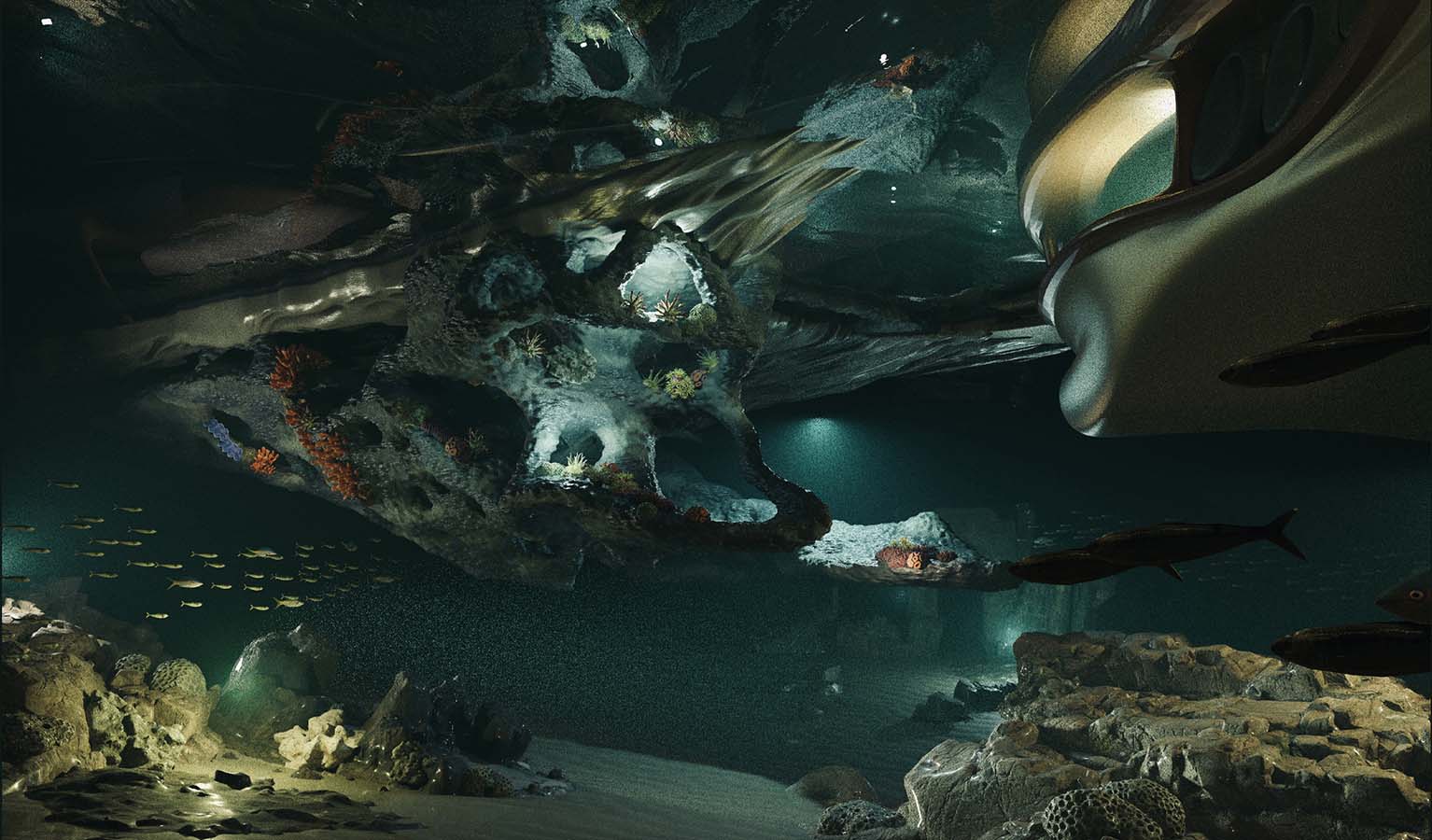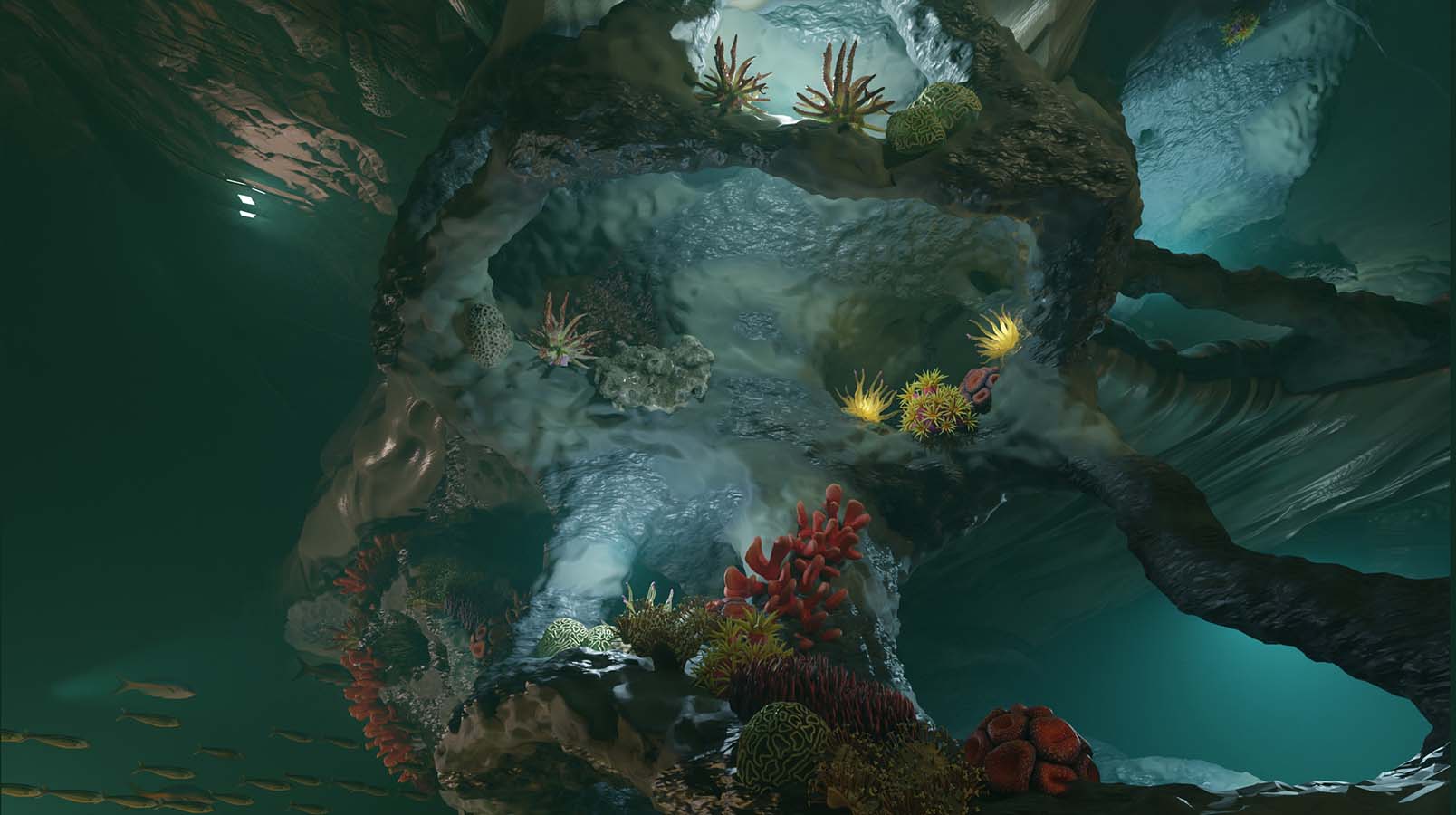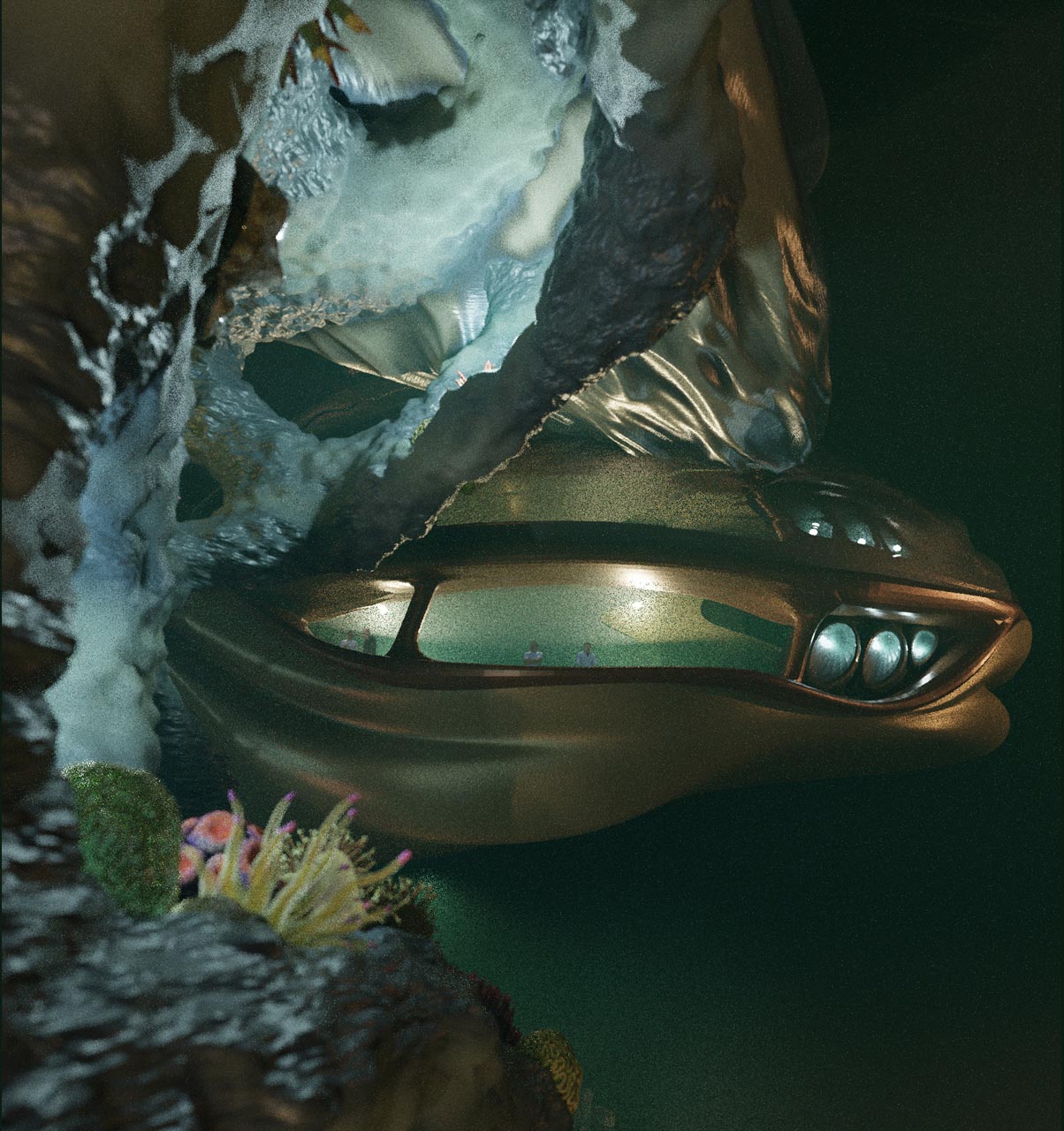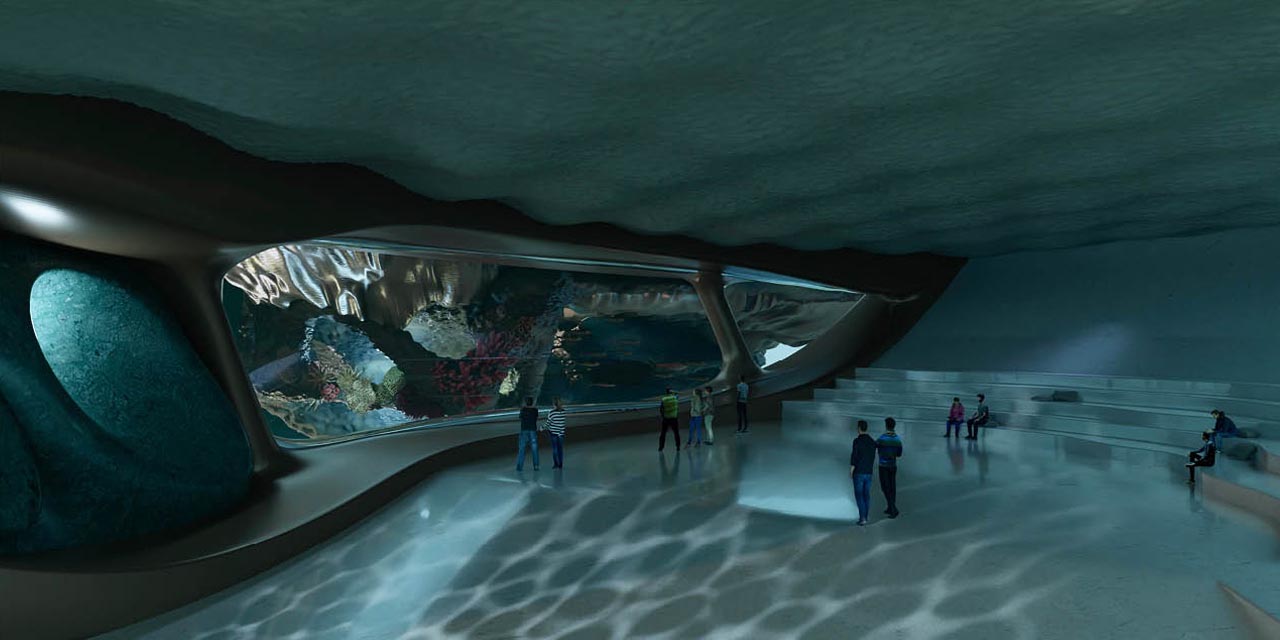- Inspiration Mantaverse is a new word that combines Manta and Verse. The verse means universe, and manta is an important fish in the marine ecosystem. The name is a variant of the metaverse, that represents the future of information technology, we hope that the architectural form of Mantaverse can become a future development trajectory of architecture, that is, architecture is no longer limited to land, instead it can live on water and contribute to the nature.
- Site Heron Island is located at the southern tip of Australia's 2,050-kilometer-long Great Barrier Reef. The project is on the southwest side of Heron Island. High seasonal cyclonic activity is typical of the marine region.
- Biomimetic – Manta Shape We imitated the shape and dynamics of the manta by means of bionics, create a series of forms, then arranged and combined these basic models, and solidify them.
- Biomimetic – Coral Morphologic We look for inspiration from reef-building corals. First, we extract the basic skeleton of coral bodies, and then generate a porous structure by duplicating and linking the skeleton, and the texture of the surface is also related to the texture of the coral itself, the porous structure is good for coral growth and crated more hiding places for fish, and the flow of water through these holes can speed up the flow rate, which brings more microorganisms to feed the coral.
- Tidal power system The building has its own power supply system, and the underwater part cleverly uses the energy of tidal ocean currents to generate electricity for the entire building.
- Giving detail function according to the overall function splitting A floating architecture includes theme parks, marine exhibition halls, diving shops and walking areas above the water, while undersea restaurants, undersea theatres, underwater experience areas and artificial coral reefs.
Floating Architecture, Coral Reef, Metaverse, Maritime Utopia, Manta Ray, Biomimetic Design, Theme Park
“Mantaverse” – an offshore architecture with the floating infrastructure and underwater artificial reefs. The project is proposed to create an iconic architectural form and a world of marine utopia. The building allows visitors to enjoy the beautiful shores and entertainment while admiring the marine life and underwater coral and reefs. It is inspired by manta rays, an endangered fish that lives in coral reef areas. Multiple awnings erected on the water use a bionic method to simulate the scene of the school of mantas jumping out of the water, calling on the protection of marine ecology in a more vivid way.
Design Brief:
The earth's oceans are extremely rich in resources and are the cradle of life. In the case of overpopulation, how to develop the marine economy, rationally exploit and utilize the earth's marine resources, and expand the living space of human beings has become an important issue for human beings once and for all.
The floating building on the sea can give full play to the potential of various marine resources and comprehensively use various advanced technologies to realize the self-sufficient operation of the urban system, which will break the fixed mode of maintaining the operation of living space mainly through land resources in the past. However, floating structures are destined to have an impact on the surrounding marine environment, especially coral reefs. Therefore, how to protect and coexist is also the issues we try to solve.
This project was developed by:
- Xi Chen - RMIT University, School of Architecture and Urban Design
- Xuye Zhang - RMIT University, School of Architecture and Urban Design
- Supervisor: Dr Nic Bao - RMIT University, School of Architecture and Urban Design

