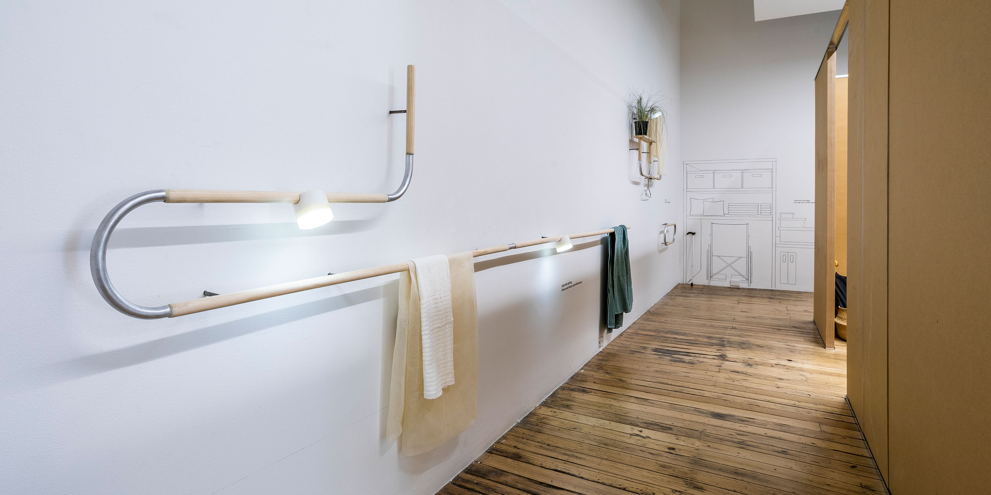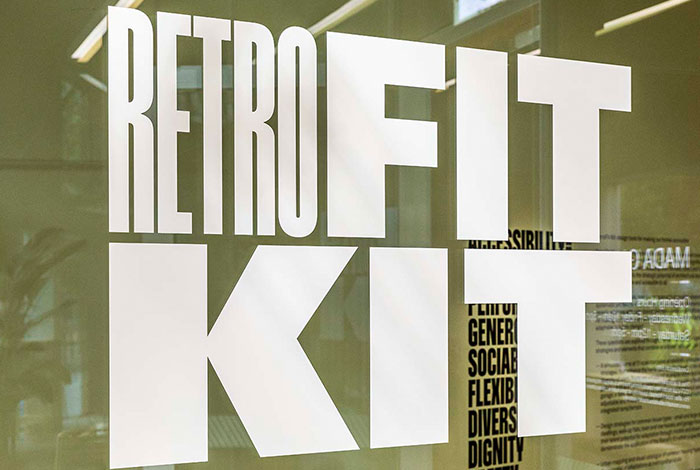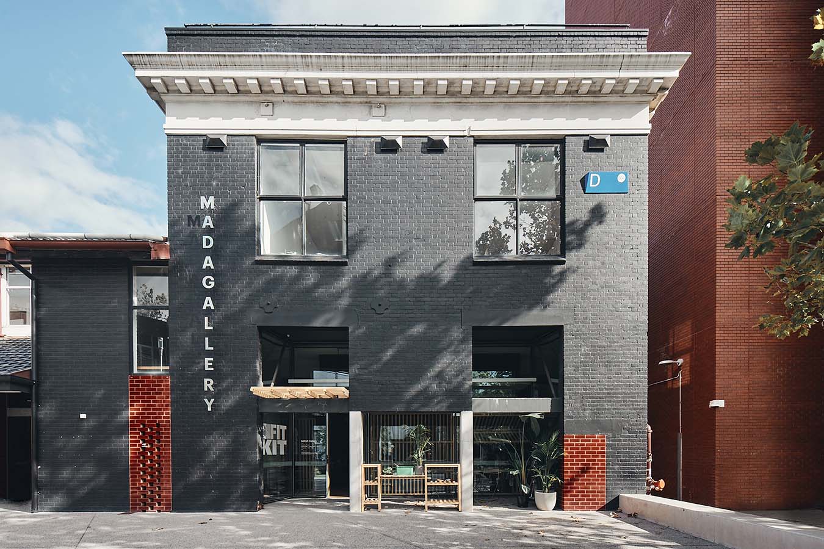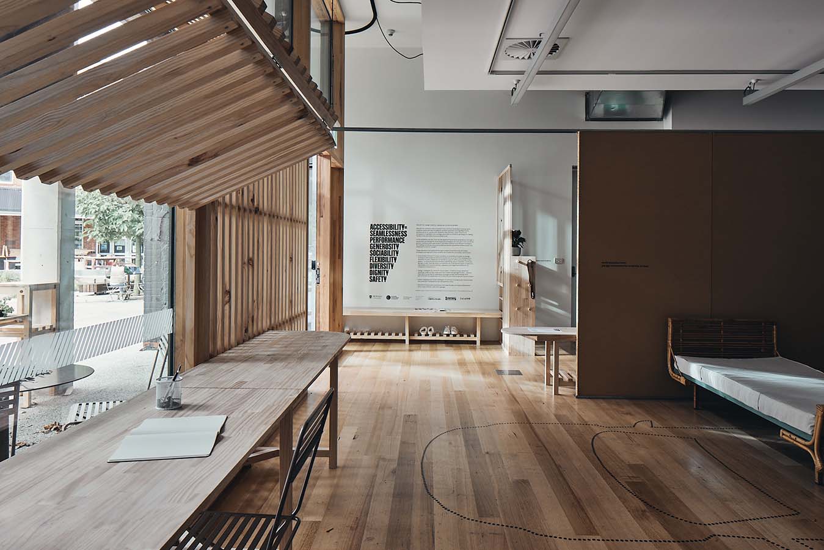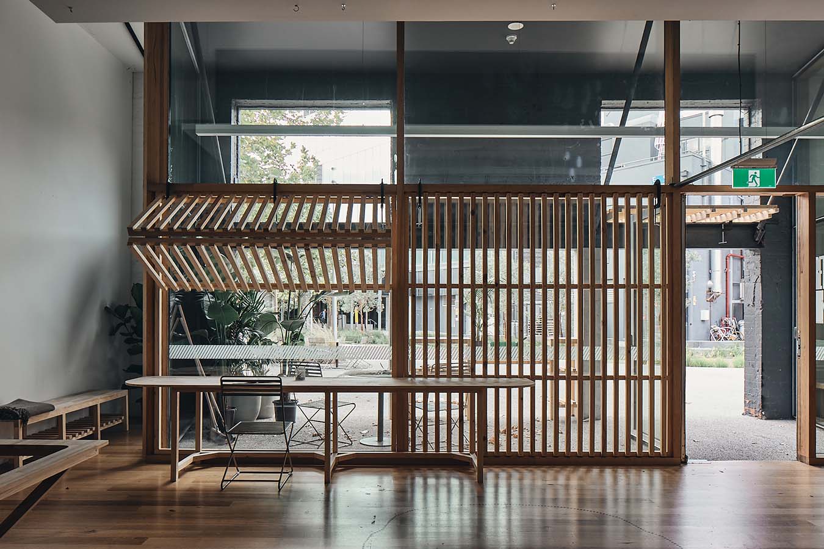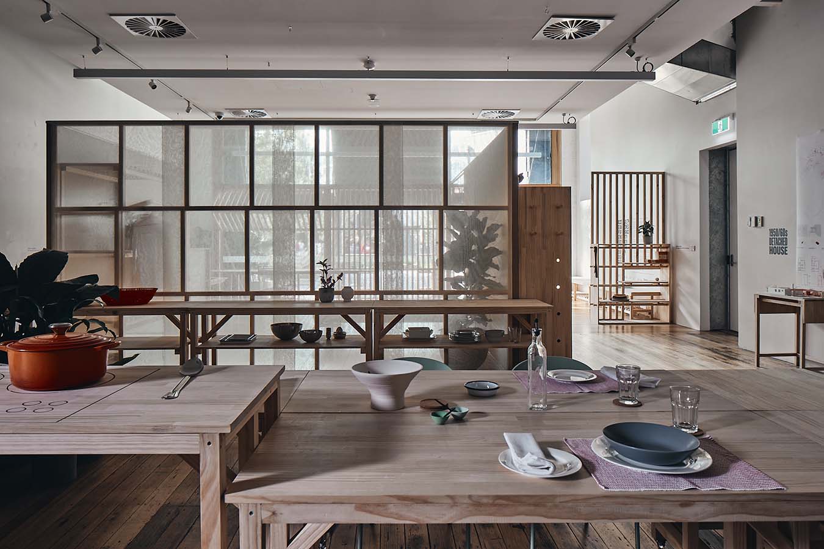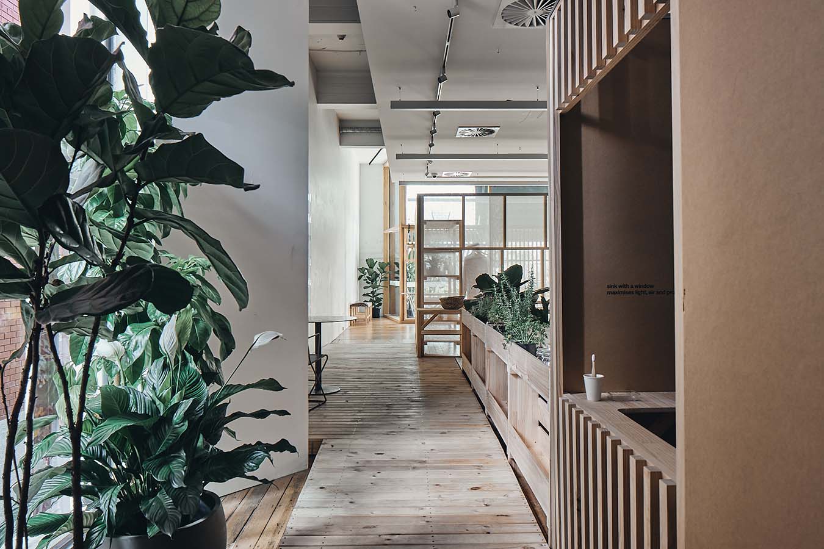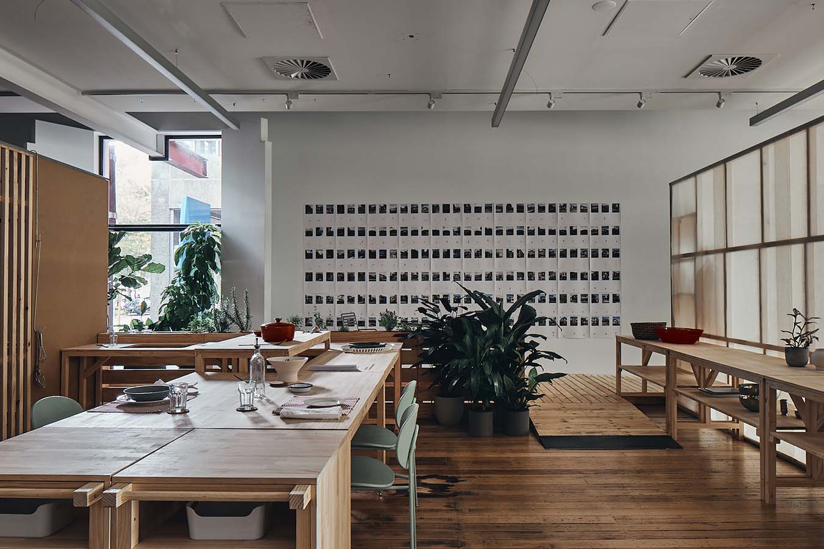Our process was informed by two key questions:
- What if we leverage design knowledge and strategies to remake homes better environments for everyone?
- What if we leverage small but systematic changes to homes for large-scale impact?
These goals were explored through a series of design principles, strategies and elements that combine as a toolkit for accessible conversions. Working in research-led education units, we took a typological approach to the problem and focused on common building types across Melbourne’s suburbs that are representative of the city’s development – 1950/60s freestanding houses, 1960/70s walk-up flats, 1980s/onwards town and row houses, 2000s/onwards garage houses. We considered the design implications of accessibility codes in terms aligned with positive spatial attributes: seamlessness, generosity, performance, sociability, flexibility, diversity, dignity and safety. With these in mind, we interrogated typological commonalities as the basis for systematic change.
Through iterative design exploration and case study design from the scale of the dwelling – e.g. garage house – to the components – e.g. garage door – we explored how standard buildings and their parts could be converted to create better quality and more inclusive environments. Considered across the diversity of the housing types, components and elements, we compiled a kit of architectural strategies that could combine generic and scale reconfiguration with user input and choice. This was communicated through a public exhibition and associated publications.

