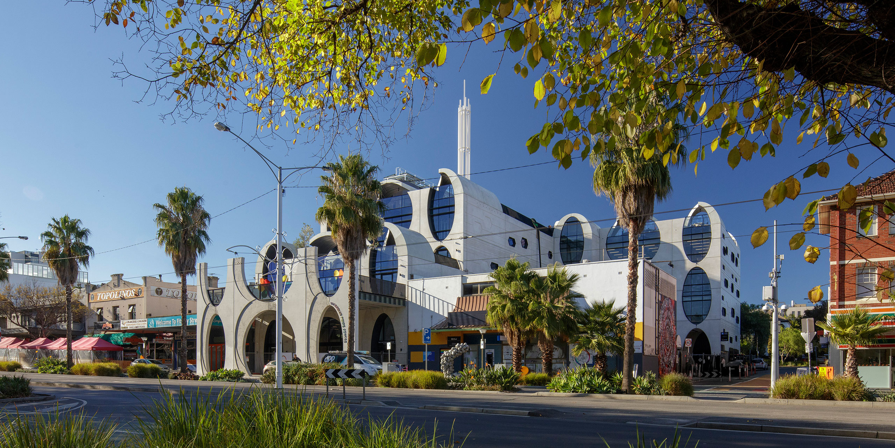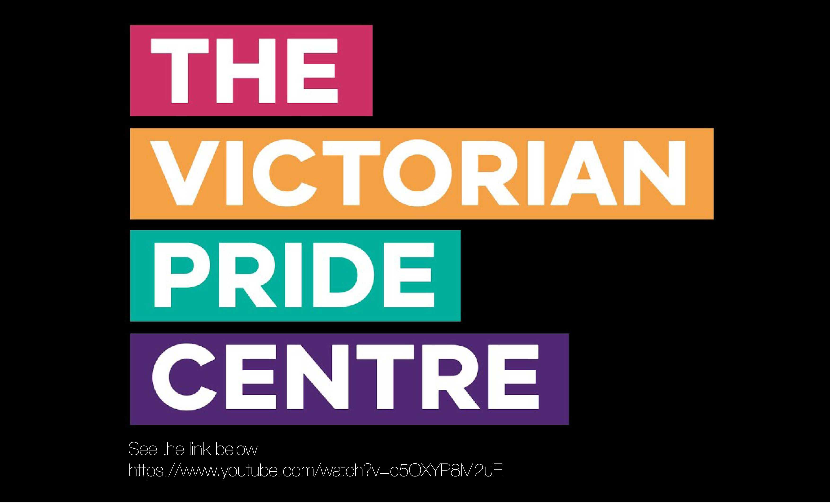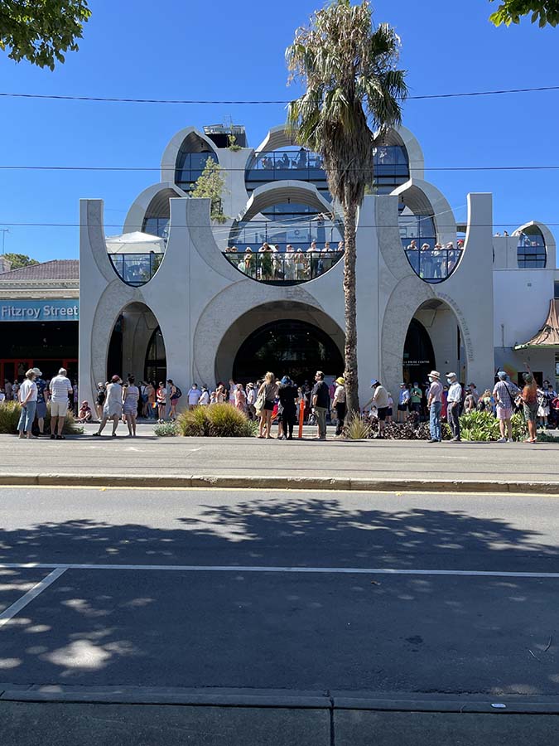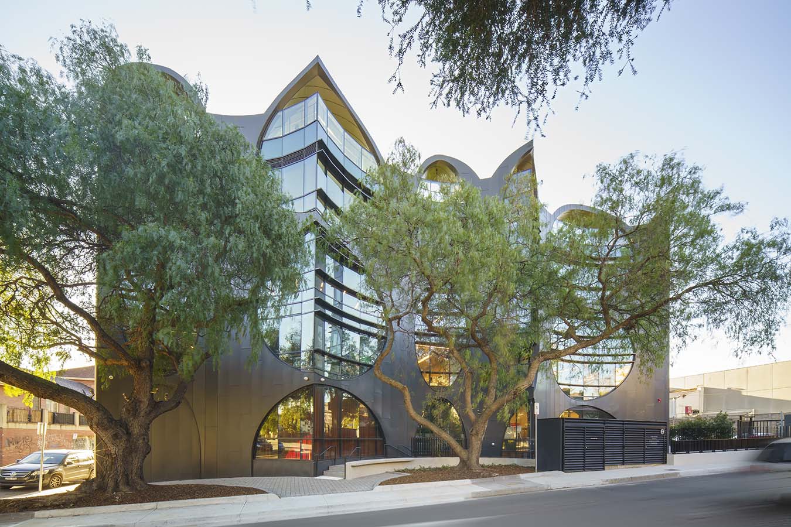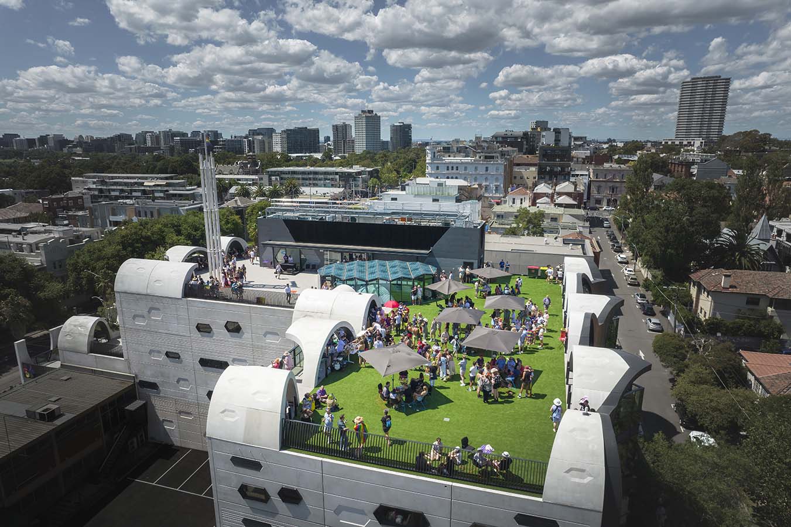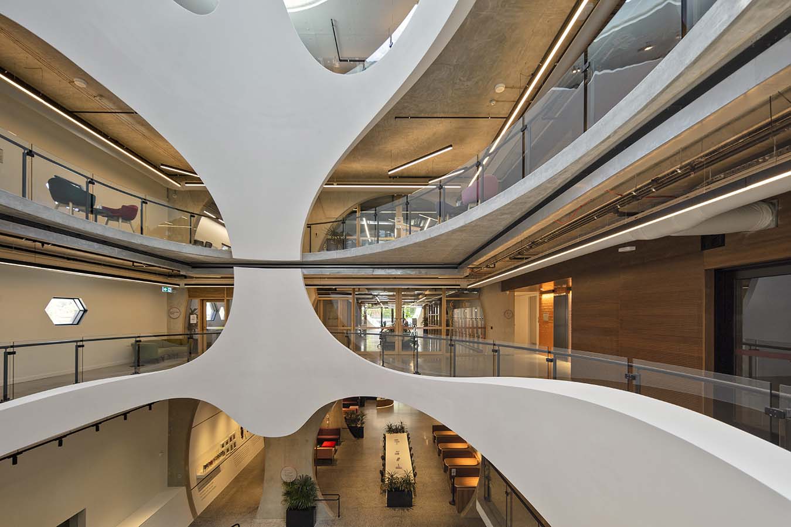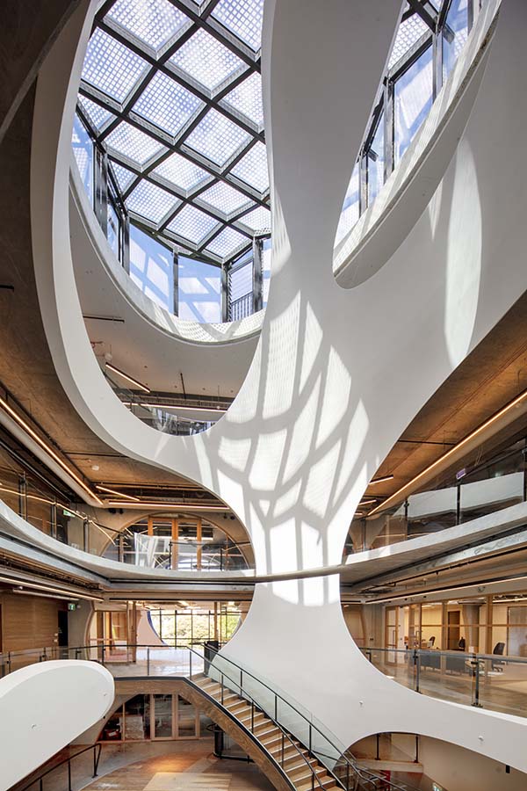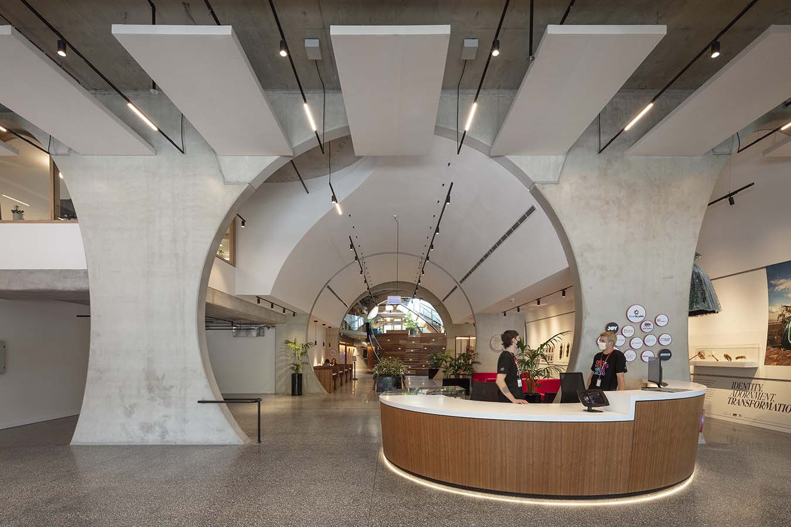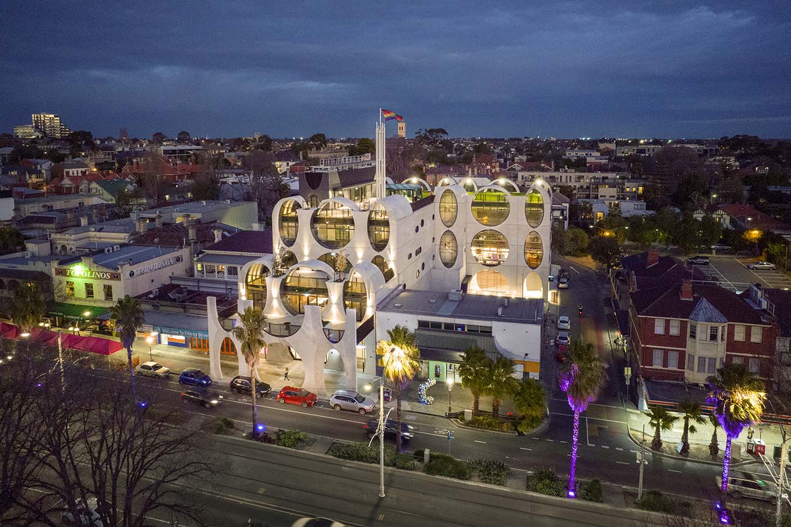The project was a two stage open design competition based on the Model Conditions for an Architectural Competition, published by the Australian Institute of Architects (AIA). The jury recognised the design as having architectural distinction that will add to Melbourne’s culturally diverse built heritage, while becoming an internationally recognised symbol of this city’s LGBTQI+ community. Two architecture companies united together for this project. Both with long histories in, and deep passion for, St Kilda. The project is a team effort including engineers, lighting designers, acoustic consultants, design for disability consultants and more. Consultations and workshops were carried out with the various user groups of the Centre. Consultation with a local artist and Yallukut Willam woman of the Boon Warrung people was undertaken throughout the design process. The high level of execution has been acknowledged by several professional bodies and organisations.
The Australian Institute of Architects (AIA), Victorian chapter has awarded the VPC the 2022 William Wardell Award for Public Buildings. It is currently a finalist in the AIA National awards. World Architecture Forum (WAF), the peak international awards body, have made the project a finalist in the public building category and also interior architecture category. Driven x Design program gave the VPC the best Public and Institutional Architecture award as well as the Gold award for all categories for 2021. The client statement below, along with the various awards, and alongside winning first place in the open design competition testify to the project meeting, and exceeding the highly complex brief. It exceeds the brief in numerous ways including: indigenous engagement and recognition; benefiting the life and safety along Fitzroy Street; strengthening the unique image of St Kilda; achieving high sustainability benchmarks; providing a surprising and extensive array of multifunction spaces within and atop the project.

