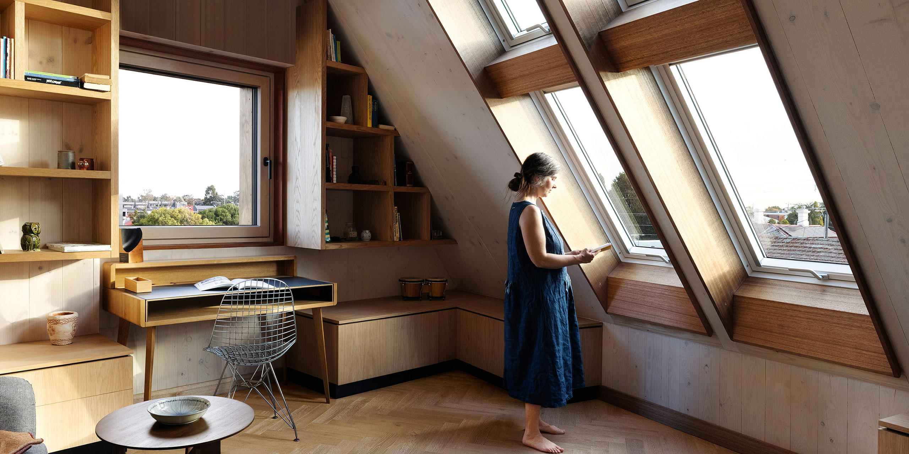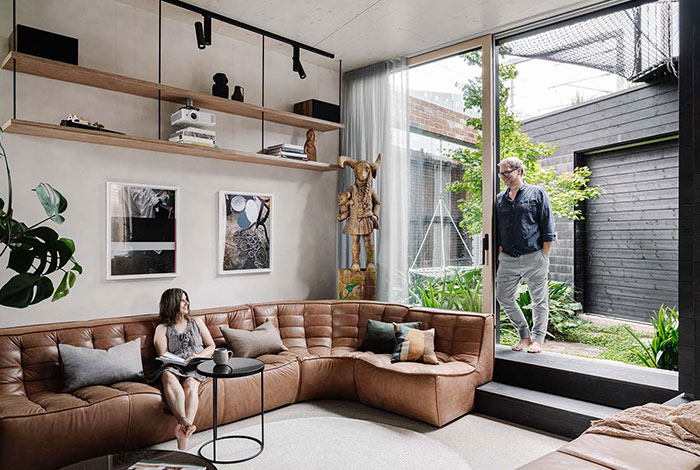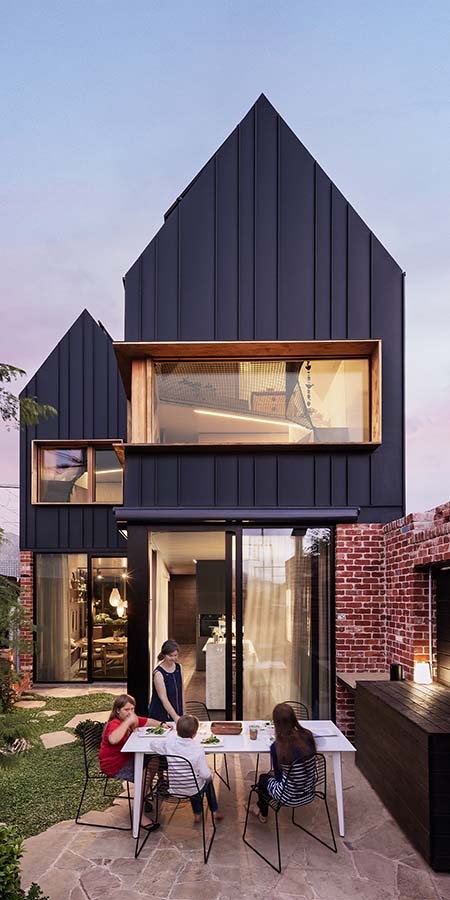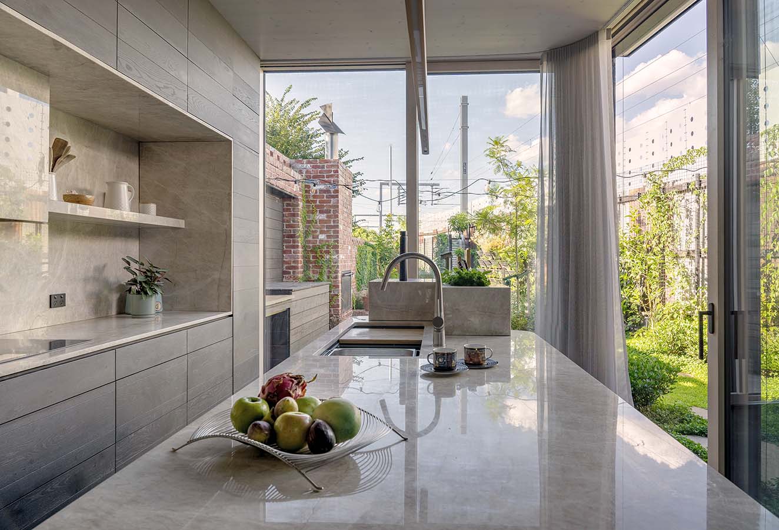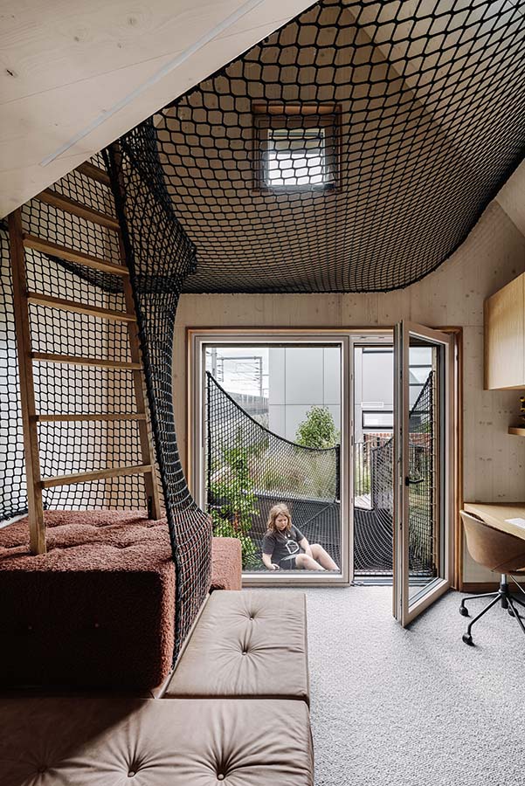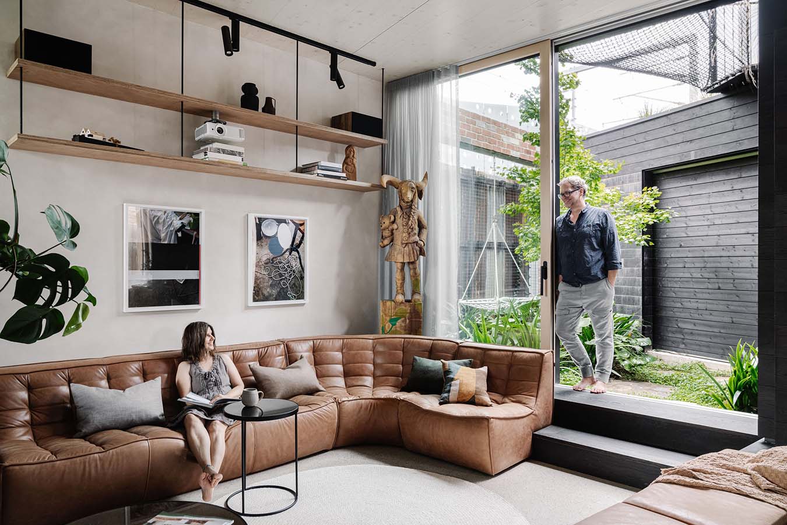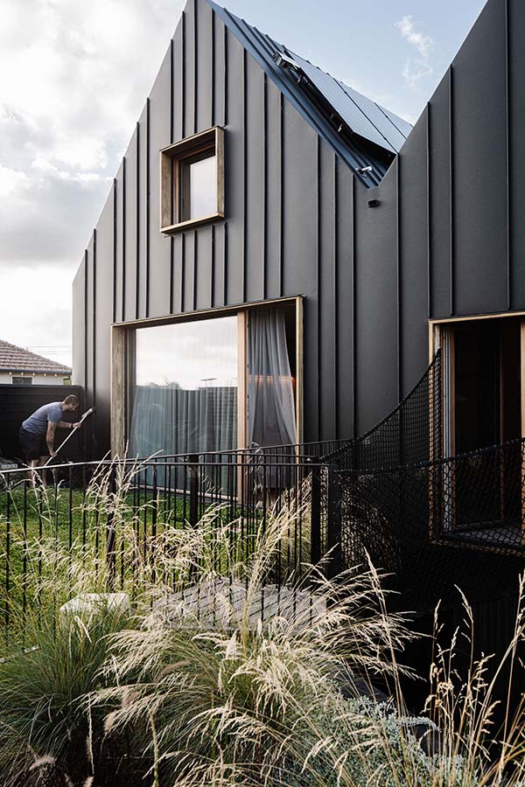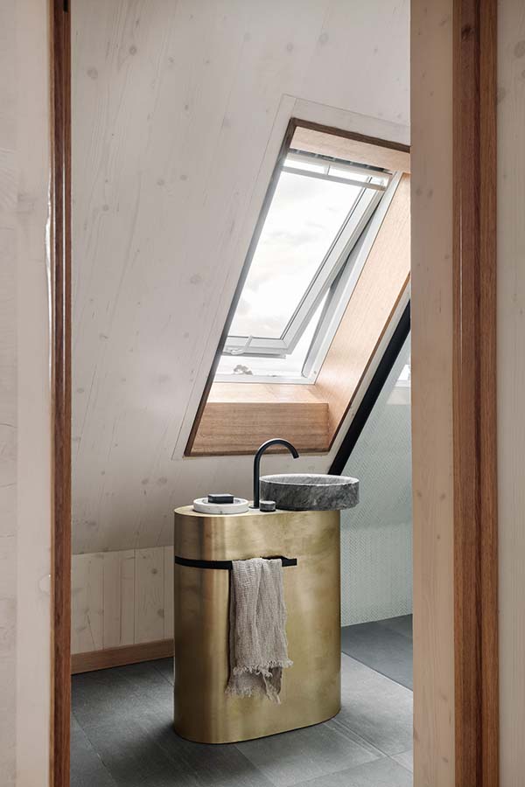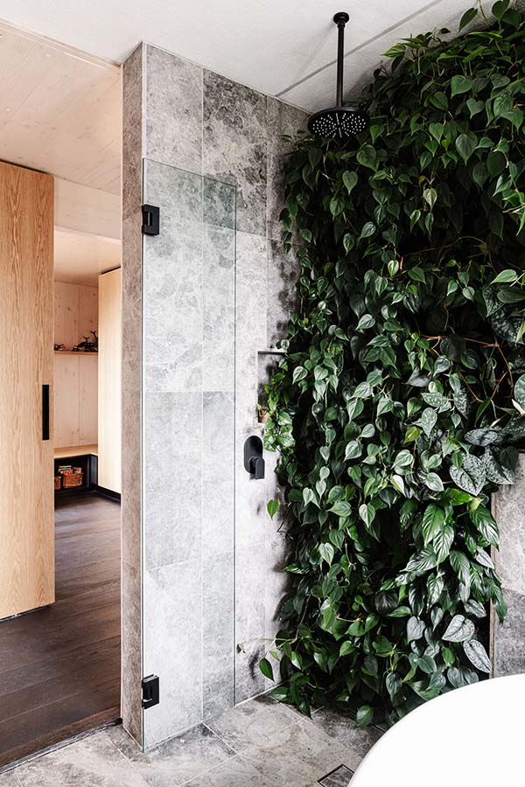The architectural response beautifully integrates functional playfulness & attention to detail with highly sustainable construction techniques and materials. The resulting home showcases new technologies like Cross Laminated Timber (CLT) with low VOC finishes, natural wood-fiber insulation, thermal-bridge-free high-performance windows, heat-recovery ventilation, a super-airtight building envelope, green walls and planters for natural air purification, and aquaponics.
Through a professional design process Hutt 01 achieved “Passivhaus Premium” certification (the highest possible category) not only meeting but exceeding expectation. It utilizes high-efficiency appliances with heat pump technology, solar photovoltaic and battery, integrated active shading, and recycled and/or natural materials throughout. Product selections are based on sustainability, longevity and embodied energy, e.g. recycled bricks (carbon-zero), natural Woodfibre insulation and mass-timber structure (carbon-negative), recyclable timber floors with natural oil finishes and cradle to grave/cradle certification.
Showcasing prefabricated structural CLT panels with finished interior surfaces not only provides carbon footprint reduction, and time and cost savings, but also a reduction/removal of additional finishing trades and materials like plastering. Timber is featured in raw and finished forms, as well as natural stone and clay render. The design itself negotiates the narrow wedge-shaped site by drawing on familiar forms & a restrained palette of finishes. Skillfully articulating space and volume, forging a sense of generosity within its tight confines. The building plays with its triangular site geometry, generating soft lines & angles both in plan & section. A green roof and rain garden assist with stormwater retention as part of the WSUD (Water-Sensitive-Urban-Design) concept, utilizing over 90% of stormwater on site. The home is intended to be a testbed of new ideas and brave innovations, with data collected to demonstrate the utility and benefits of these cutting-edge approaches. It is an ongoing, organic work in progress.

