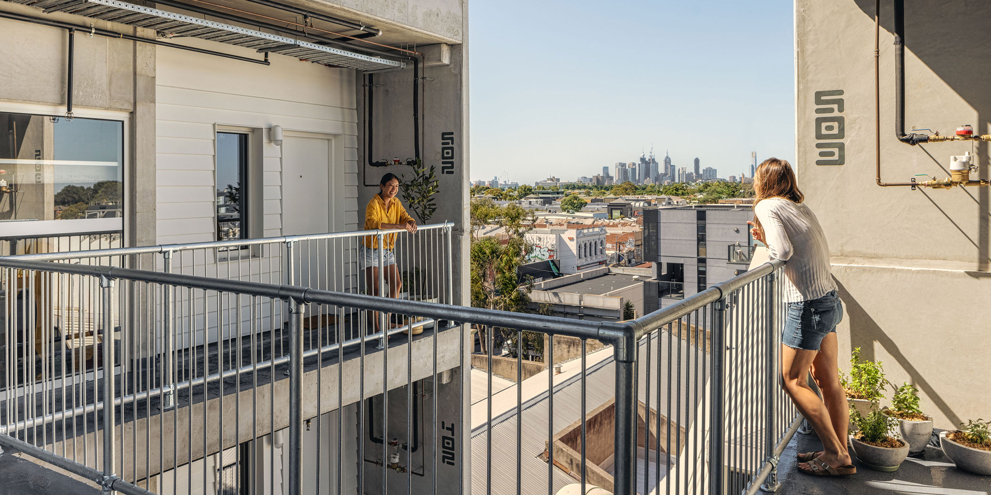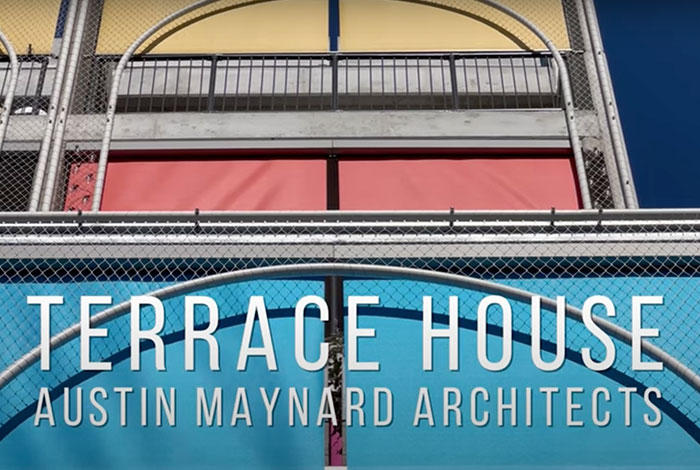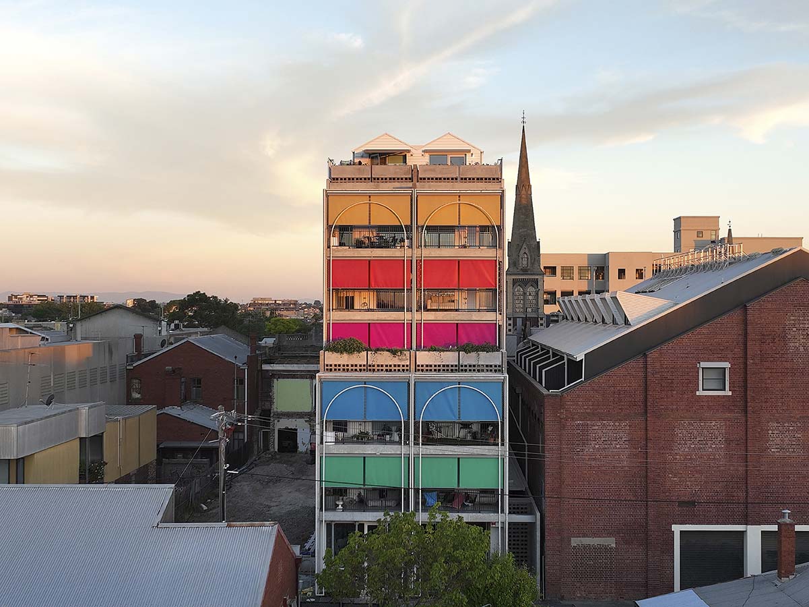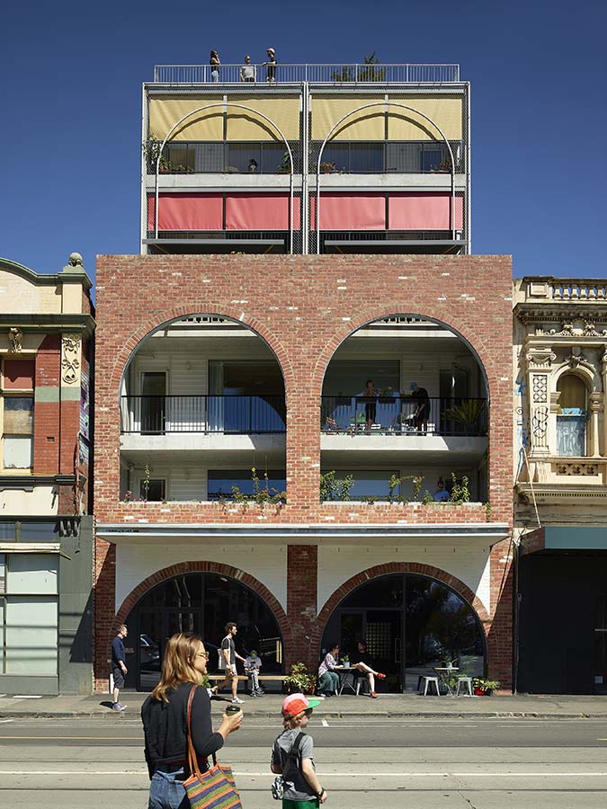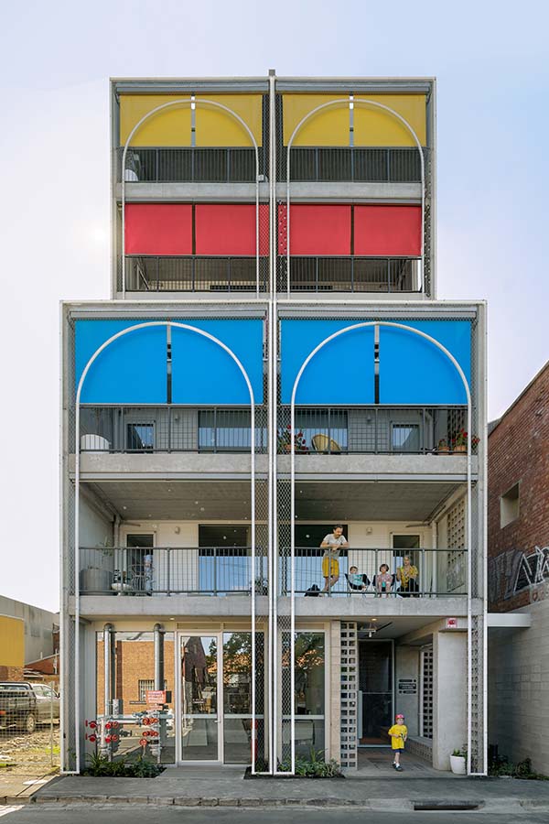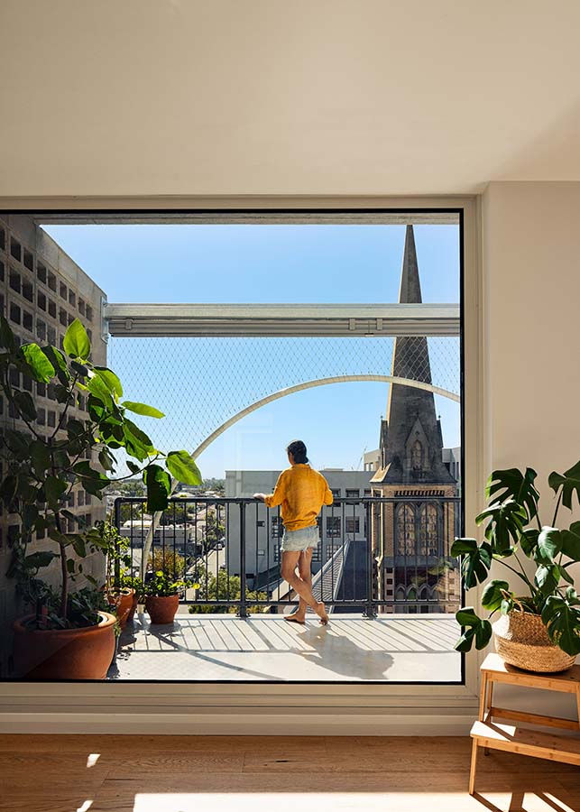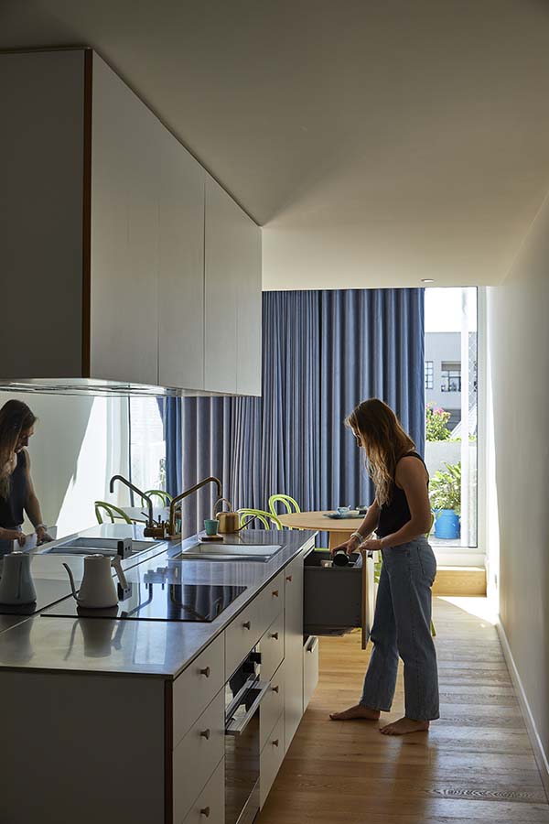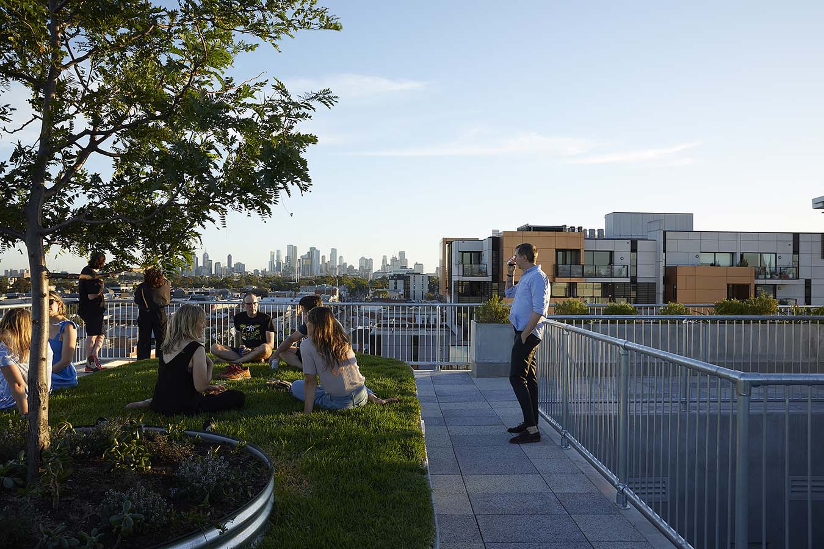In June 2016, we made available a survey to potential purchasers, the results of which strongly informed the design of Terrace House. Everyone was concerned about climate change and wanted a highly sustainable and resilient development. The vast majority of respondents wanted a car free home as almost everyone commutes via public transport, bicycles, walking and Uber. Brunswick is an eclectic and multi-cultural suburb with a rich and diverse heritage that remains to this day.
Terrace House is a love letter to Brunswick and specifically its often undervalued Mediterranean-Australian built history. Terrace House borrows from the plethora of unique arches of various types and epochs along Sydney Road, in a respectful and playful way. We studied these facades and have created a modern interpretation of the context, yet using light, utilitarian materials on the eastern and western facades that reflect Brunswick’s industrial past. Although we are very fond of the masonry arch balconies of neighbouring buildings, the lack of natural light provides poor amenity to the inhabitants, compared to the metal mesh and gardens established at Terrace House.

