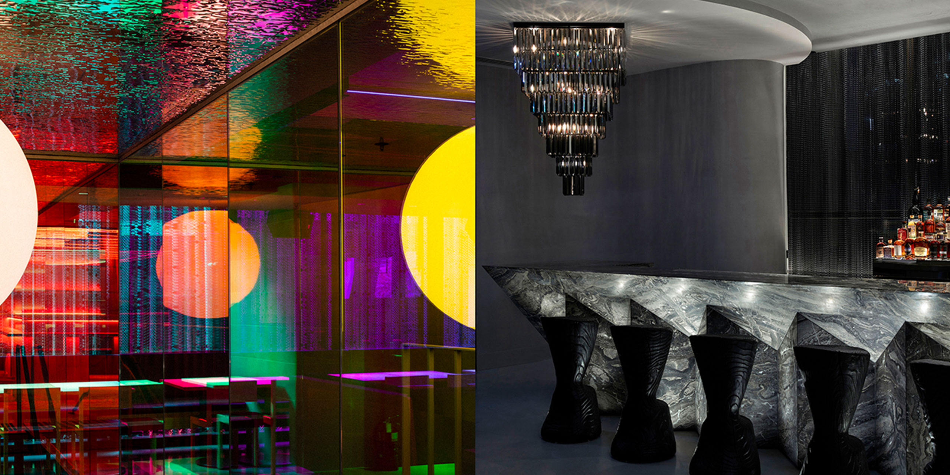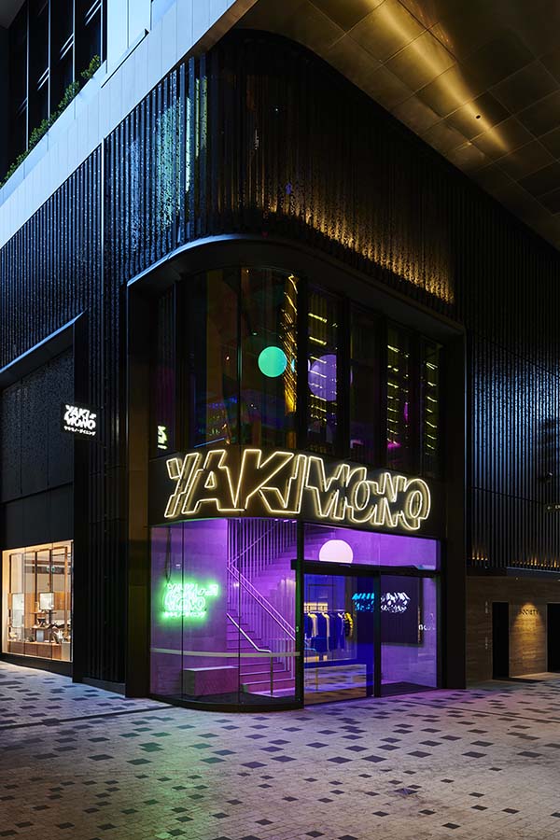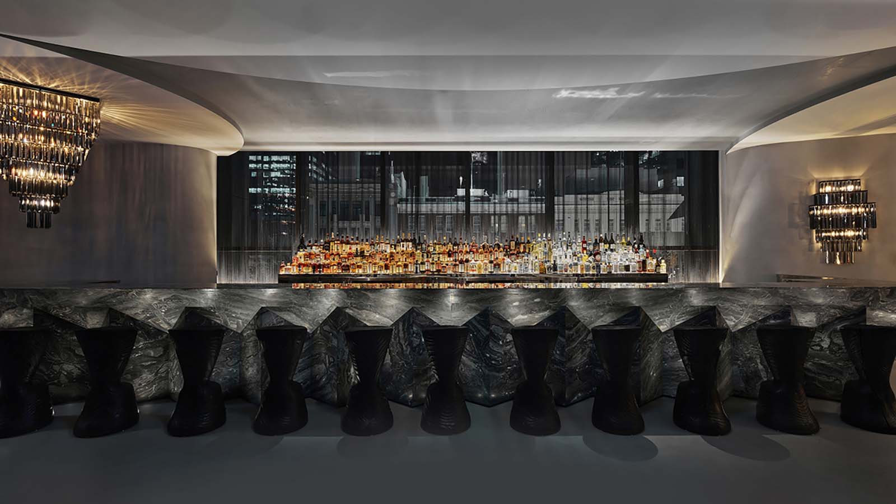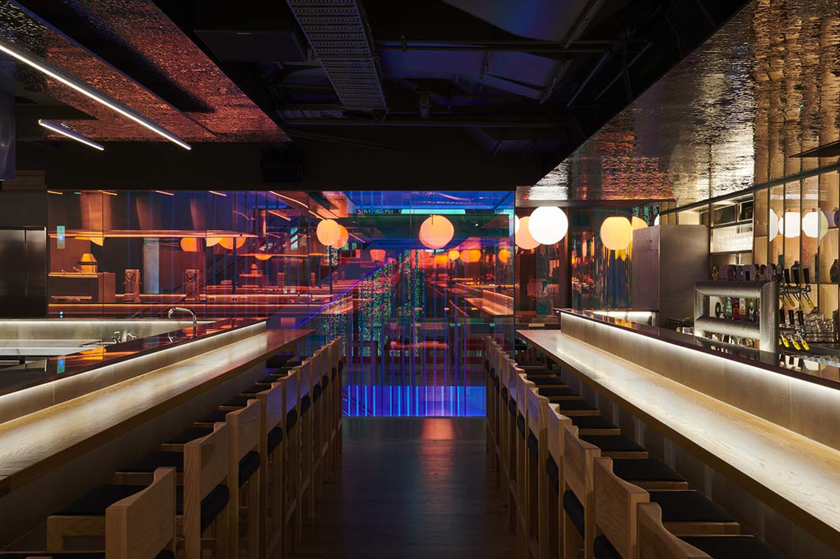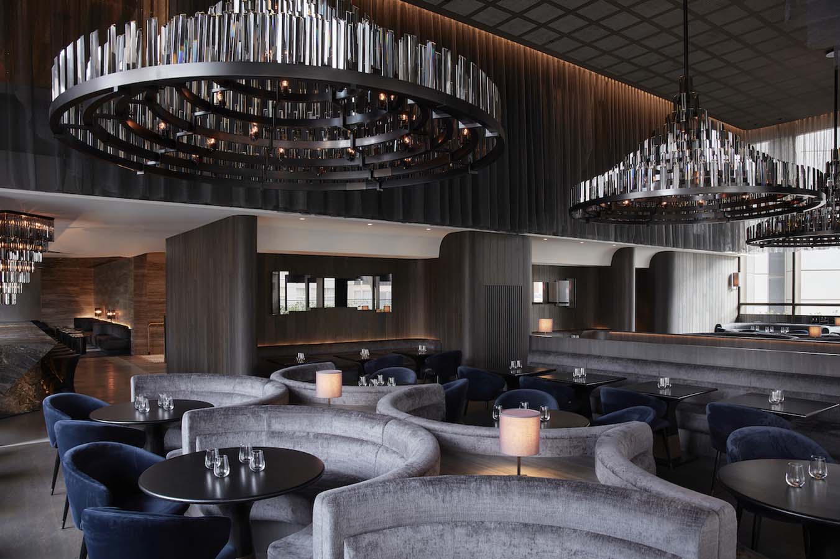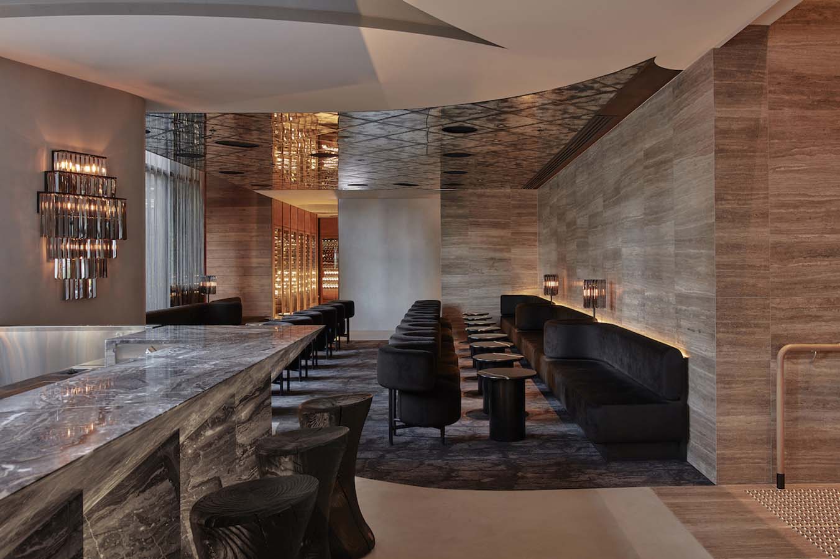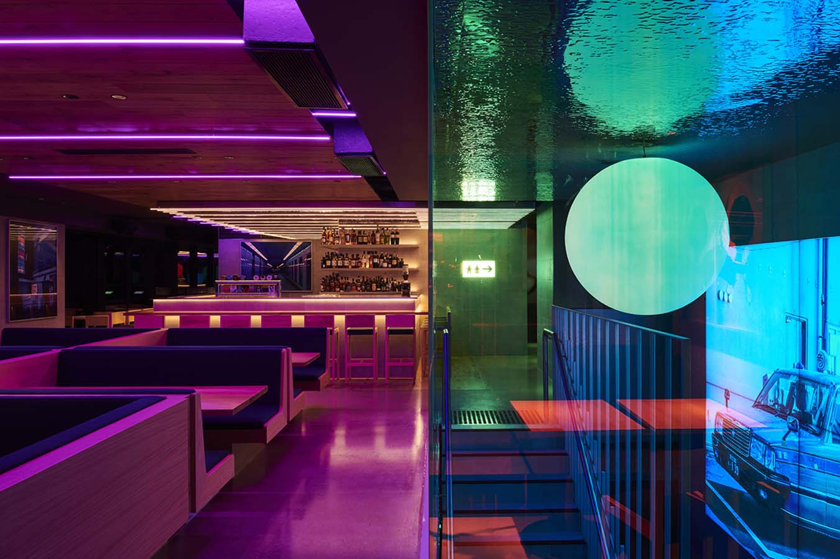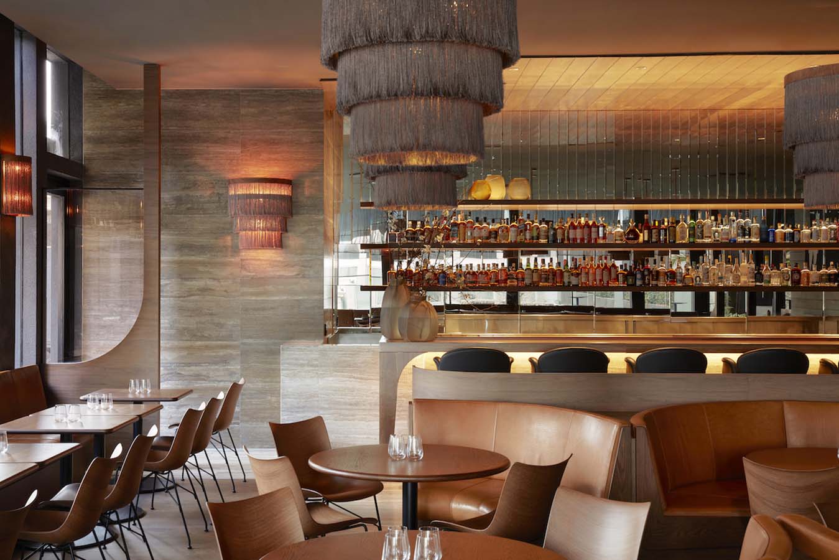The different approach of each venue is best shown by the respective entrance experiences, adjacent to each other in Benson Lane. Society is subtle, with a low travertine clad entrance portal directing patrons to one of the two lifts whisking you up to the lobby. Yakimono on the other hand is bold and graphic, with loud neon, a giant flashing screen and a comb of colour changing LED ceiling strip lighting directing patrons up into the restaurant via their own instagram moment.
Yakimono is unashamedly bold and non binary in oversized high tops, while Society is more elegant LBD, with or without the years salary worth of jewellery. Solving the technical issues presented by the brief with the consultant team was particularly challenging and required some lateral thinking in coordination. Many of the design features within the venues are actually clever ways to conceal mechanical services which otherwise would not fit in the allocated spaces if regulation ceiling heights or desired interior proportion was to be maintained. Nutting out staff flow, customer journey, delivery movements, waste management, and most importantly, designing spaces that expertly manipulate an emotional response from patrons were all things that had equal importance throughout the design process. Prototyping was also key throughout, to ensure that the levels of comfort, ergonomics and usability were as high as they could be.

