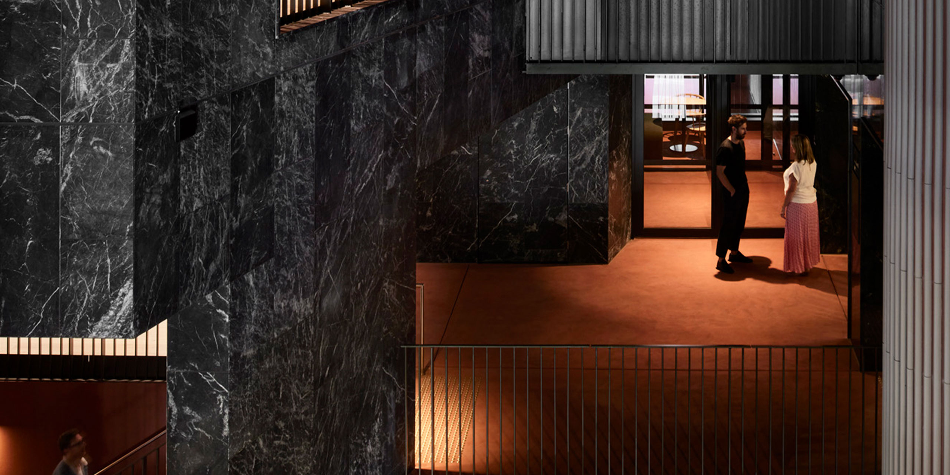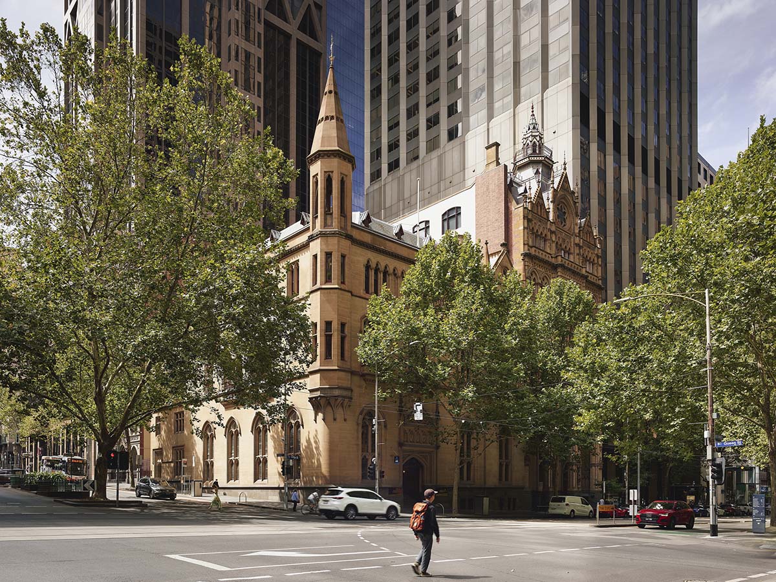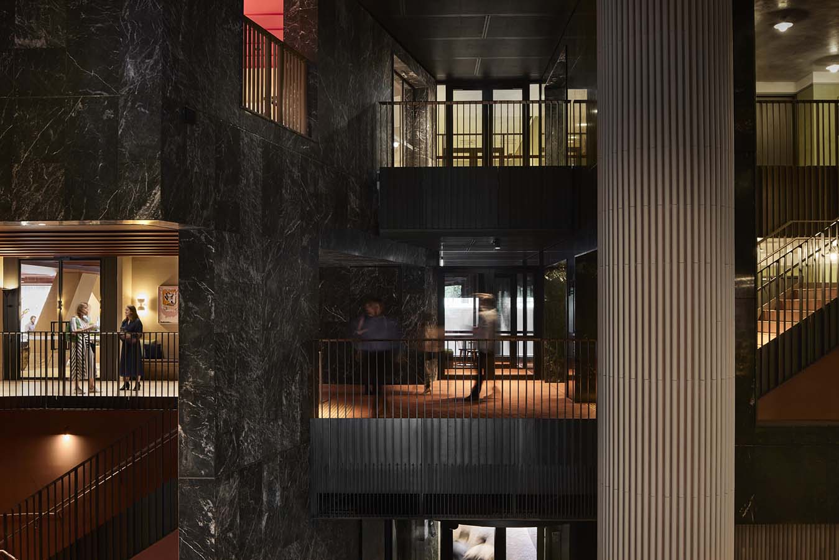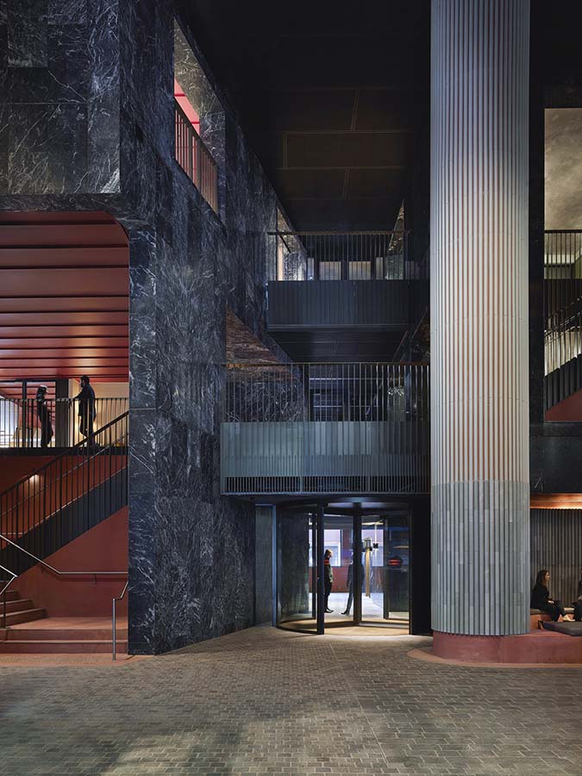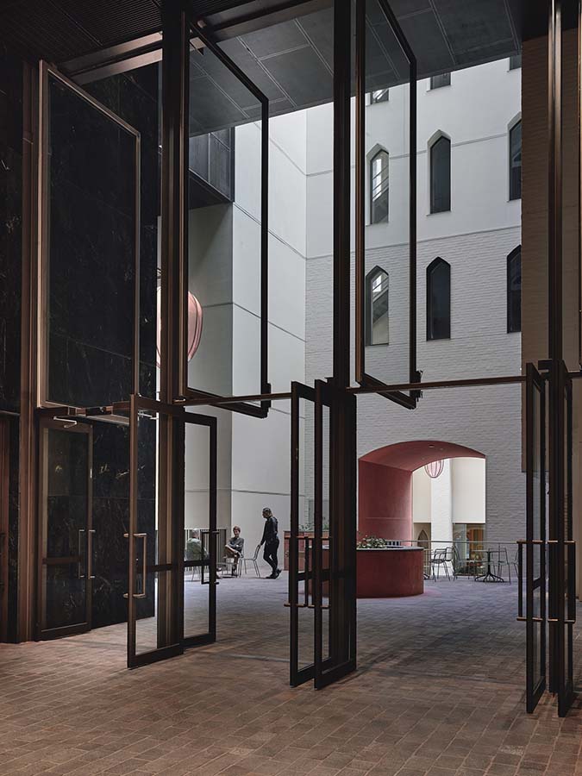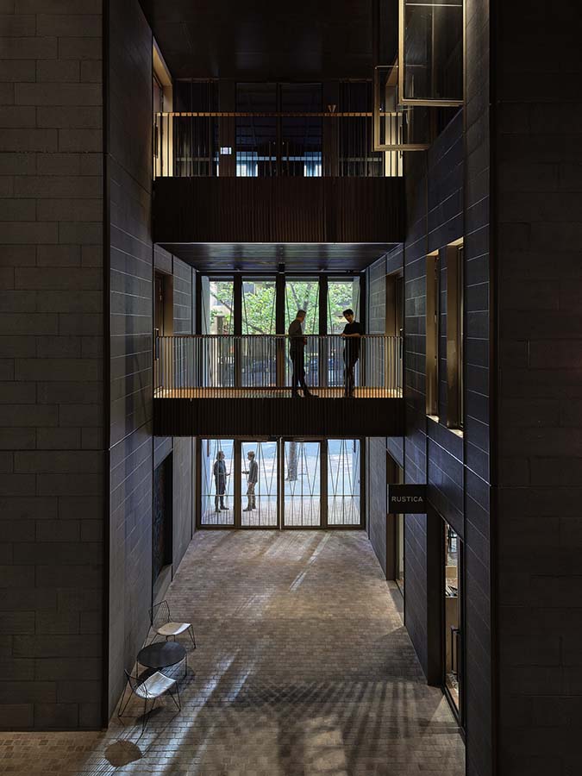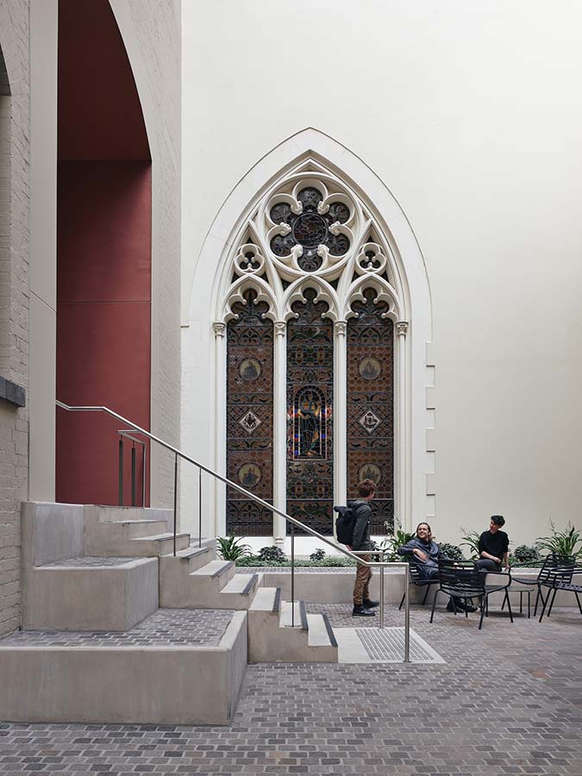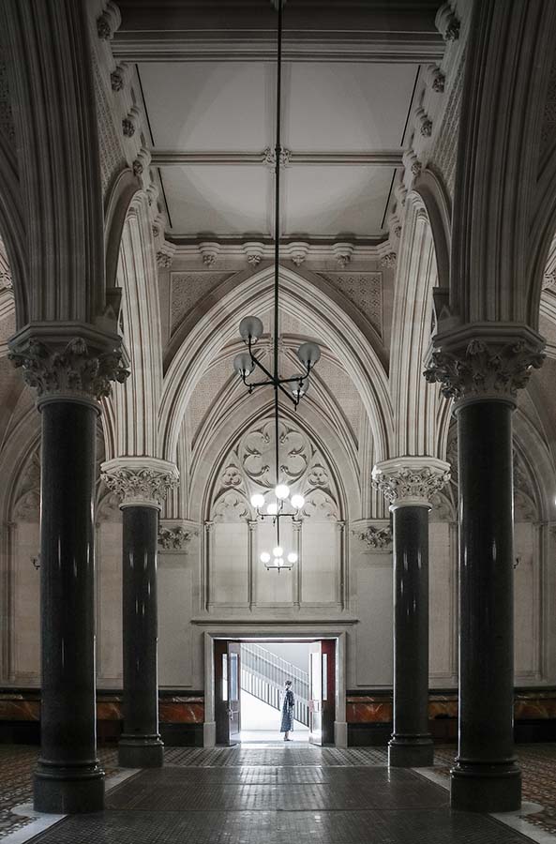Key themes were established during the design process.
Laneway not Lobby: The vision for the ground experience distinguishes the site from other commercial offerings, it feels distinctly urban with a Melbourne-Venetian-Gothic sensibility. The integrated vision for urban design, urban furniture, interior and architecture design have yielded a series of public ‘rooms’ for the enjoyment of tenants, visitors and general public. Importantly the delight of level changes across the site have been retained while achieving on grade access through the new works.
City within City: Four new retail blocks have been added to the three heritage buildings to form a rich cluster in which each building has its own identity through subtle variations in articulation and material. This creates a network of interstitial space for increased precinct porosity and increases the available perimeter of shopfronts for increased retail opportunities too.
City of Imports: The selection of materials, details and motifs, amplify and reinforce Venice as a source of inspiration for Melbourne’s 19th century heritage that was similarly a city built on trade. While urban intrigue and delight is also drawn from Venice – the interplay of light and dark, open and intimate spaces, pathways through the campiello’s illuminated by pink lanterns recalling those of Saint Mark’s Square and a palette featuring marble, terrazzo and coloured glass – the network of paths reinforce Melbourne’s own urban laneway delights.
Celebration of Heritage: Introducing a network of pathways and a new opening - one of Melbourne’s finest interiors - The Cathedral Room is reprioritised and reinstated. The changes integrate it within the flows of the city so that this extraordinary Melbourne heritage can be part of our city’s future vitality. The former loading bay has been exploded to create an open-air ‘Cathedral Court’ and to interlink - a more attractive north-south link via Briscoe Lane.

