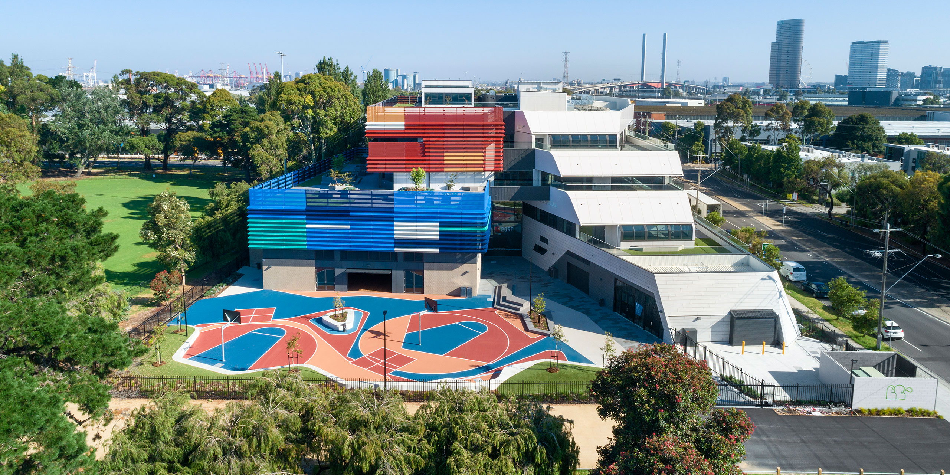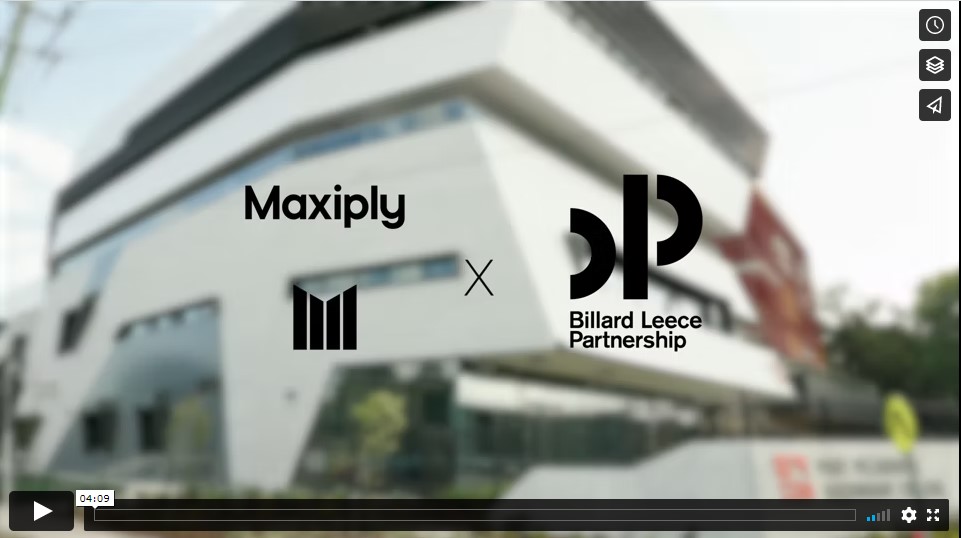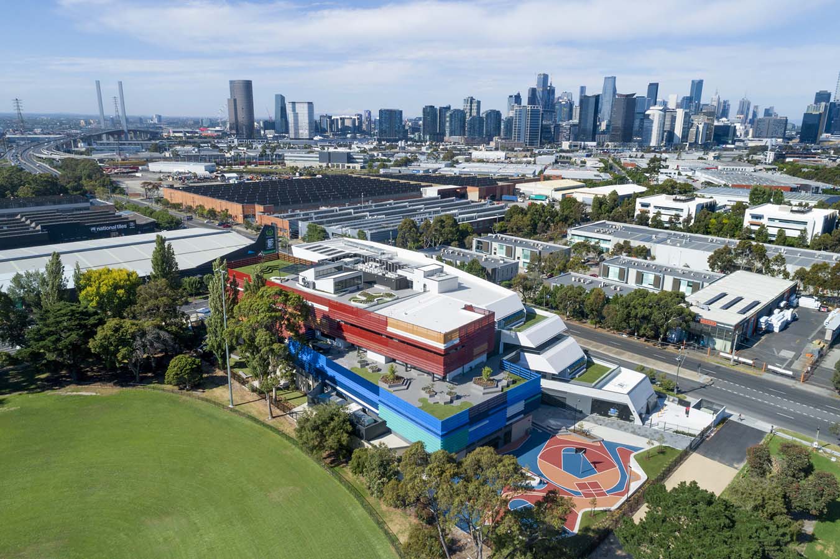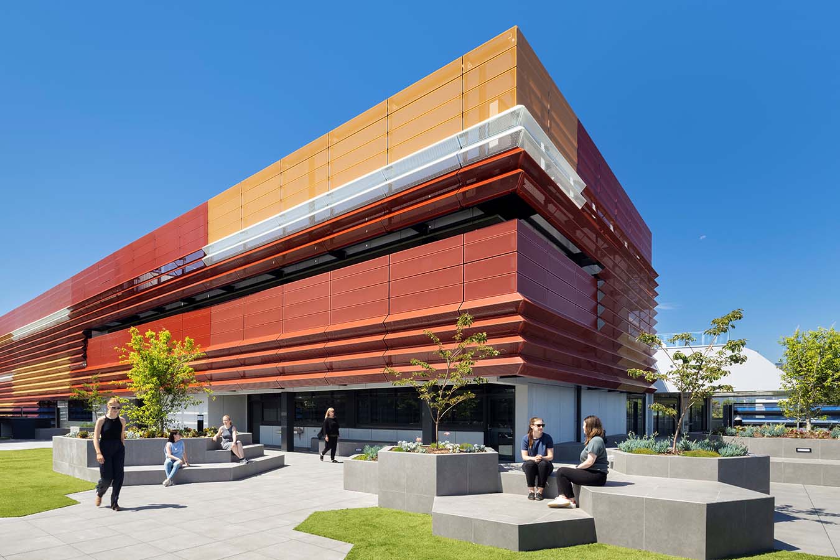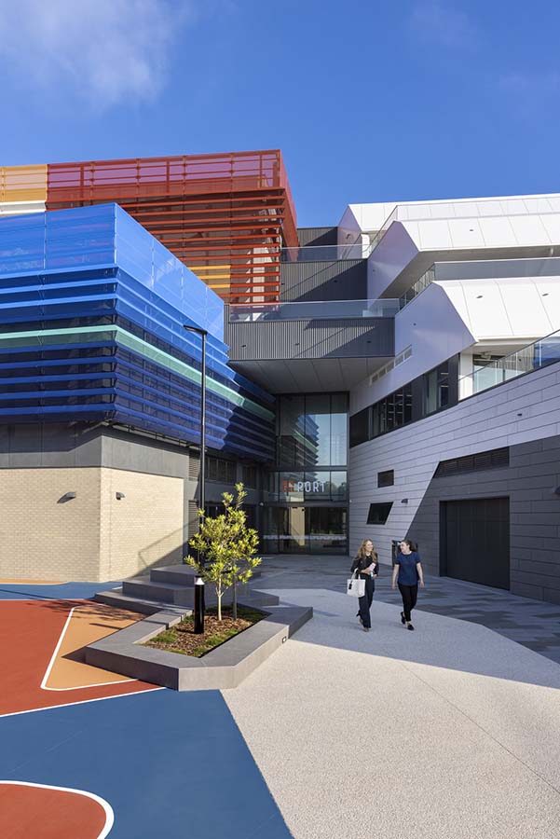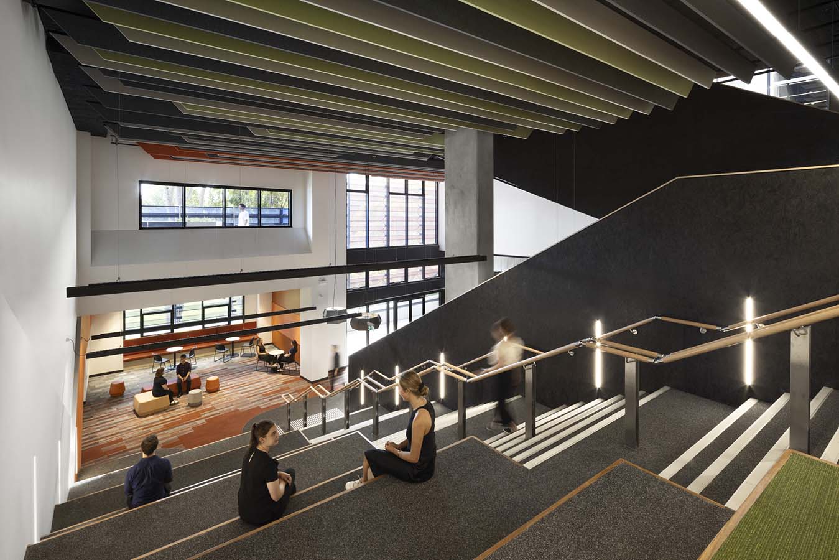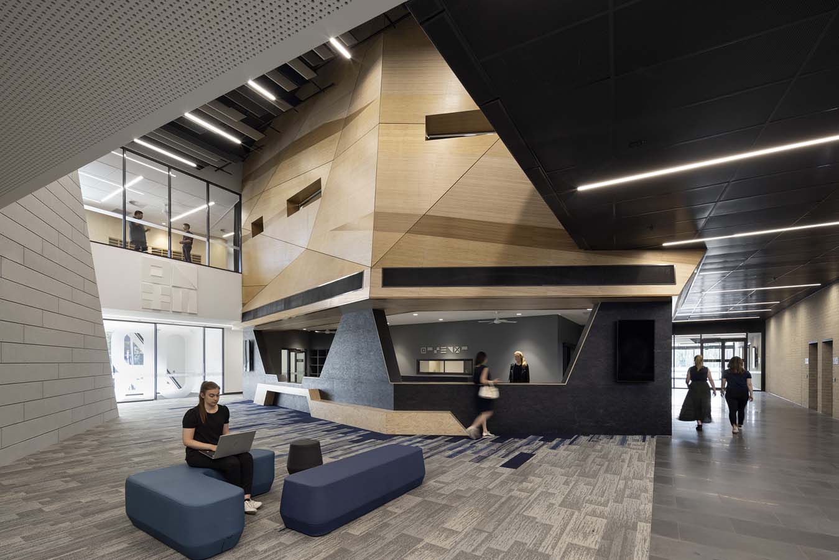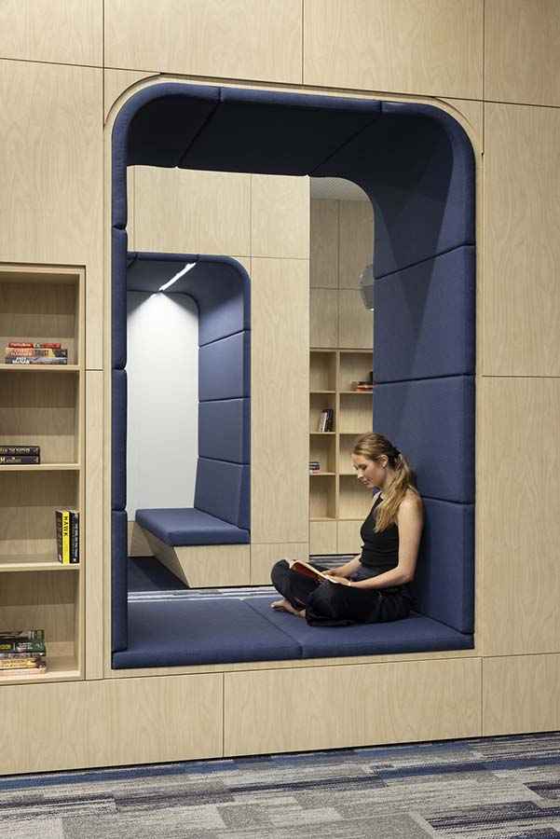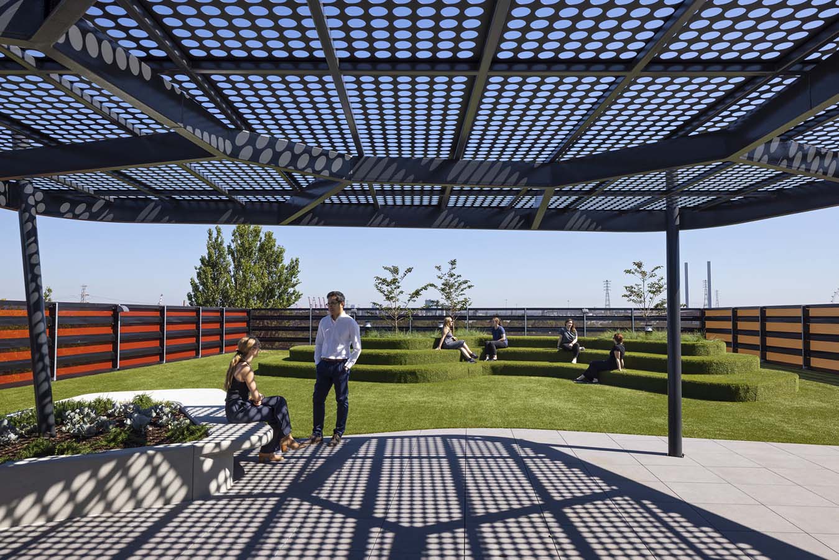Drawing on BLP's inclusive design process and research from previous inclusive design educational and health projects, the design of Port Melbourne Secondary College was holistic and comprehensive ensuring the best possible outcomes for all stakeholders. The philosophies, cultures, and feelings of the local community as well as our understanding of effective educational flows in vertical high schools laid the groundwork for the design of PMSC. The overall design result is an intentional response that evolved from client and community discussions and reviews, from pre-design and master planning to design development and to the final built forms.
The design discussions were in the form of Design Reference Groups (DRG) meetings, key in informing the overall professional design of PMSC. These groups were executive meetings, attended by three local vertical school principals and DET representatives, who provided local knowledge about the area and provided feedback and lessons learnt from previous projects. Through these consultations the design and planning phase of this project was analysed and exceeded.
Each stage provided iterations for analysis of our designs, allowing us the opportunity to reflect and deliver the optimal final product. The process produced an architectural form that pays homage to the site's historical element. The sand dunes are mirrored within the form and the angled form on the ground floor, resembles a ship, referencing the nautical history of the area. Within, students experience different types of learning without disruption, with feature lookouts from Level 1 down to the gym, visually connecting sporting environments with the internal quiet spaces. The overall design exceeded the brief by delivering flexibility and access to generous outdoor learning environments from all teaching spaces. This provides students the option to engage or retreat, supporting self-regulation, independence, and wellbeing.

