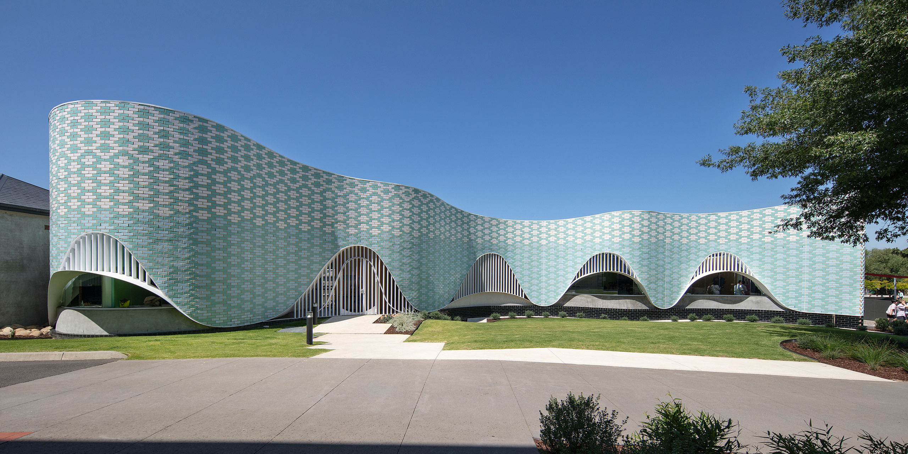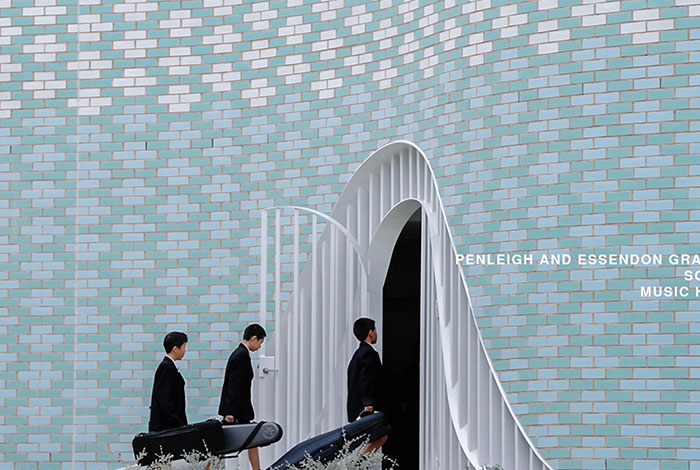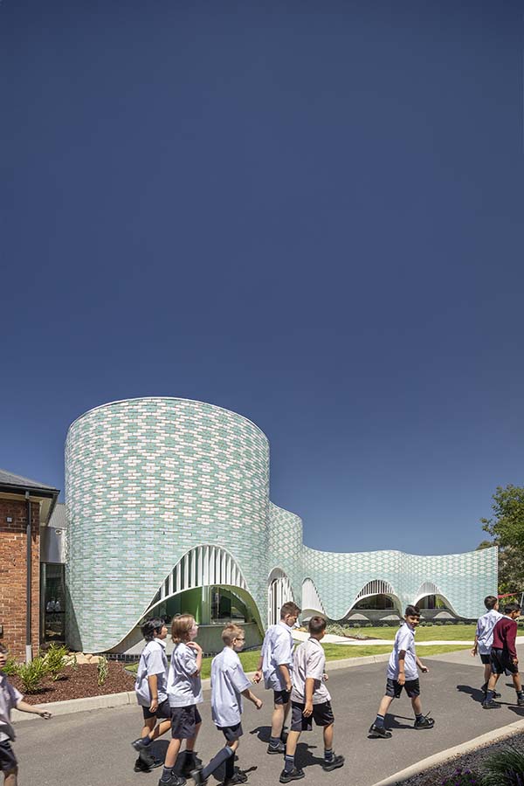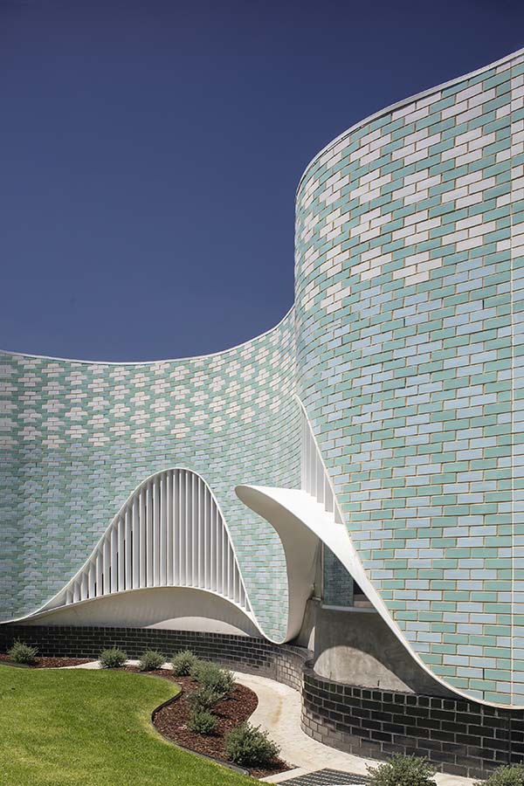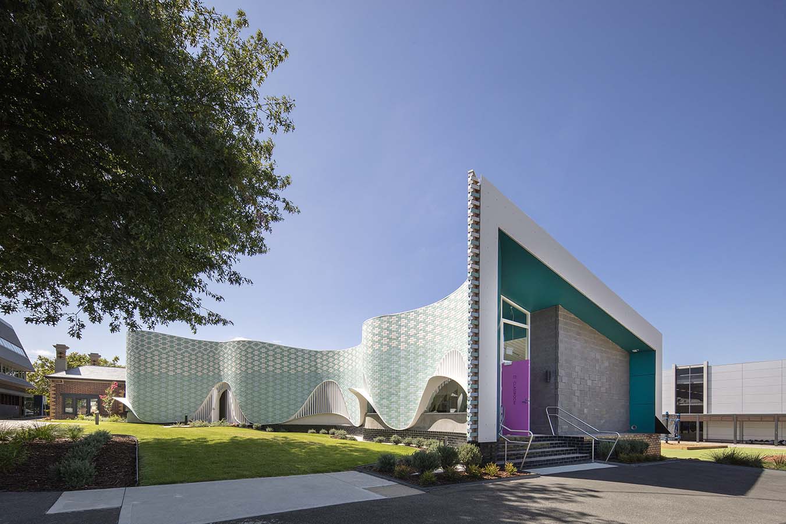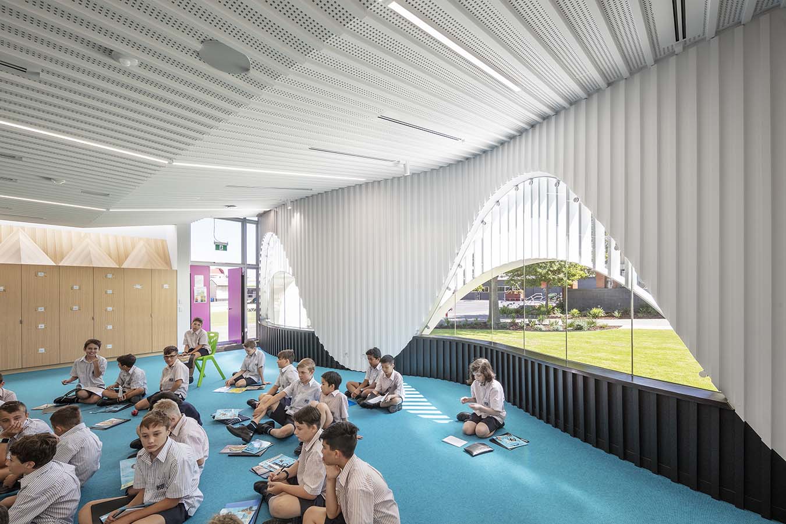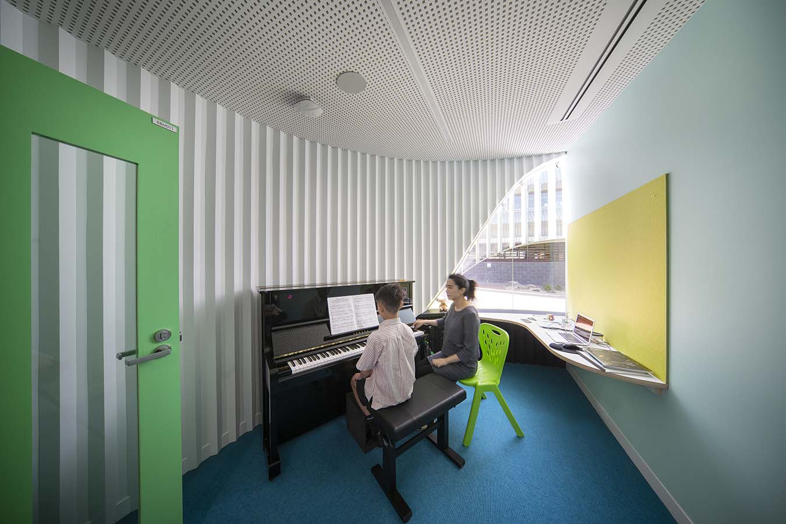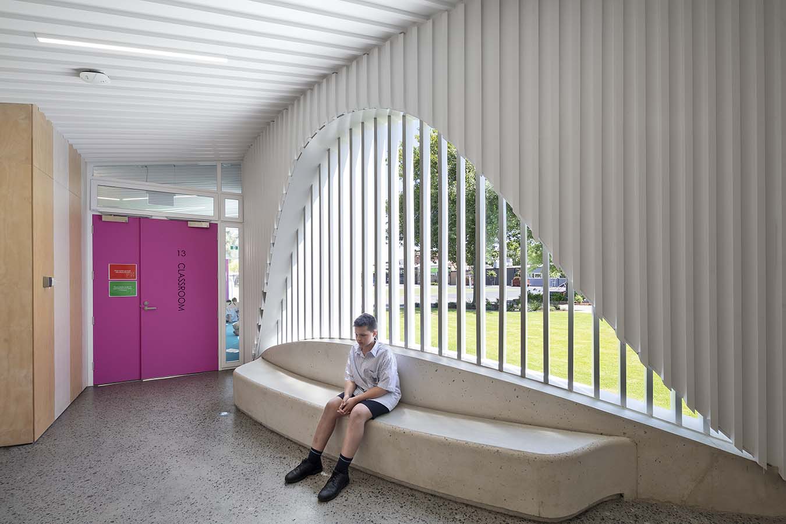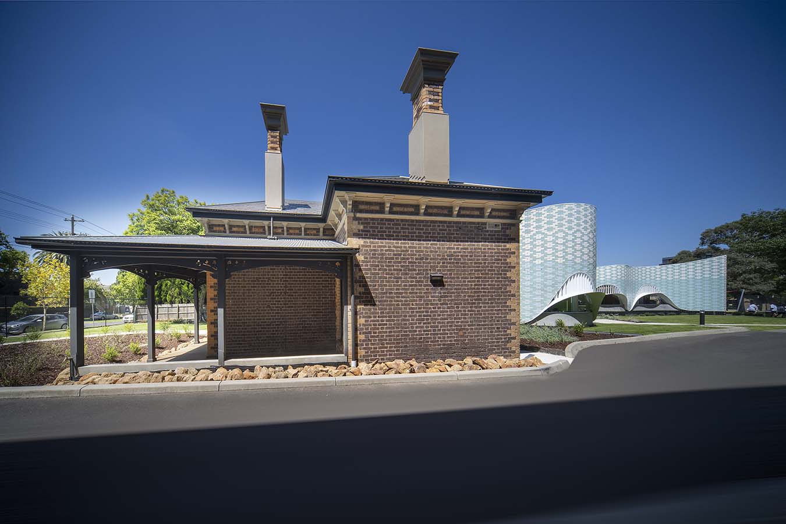The planning process integrated a series of discussions around the character and symbolic value of the old Music House, to ensure the outcome would be one that respected the building's past, whilst developing it into an ICT rich, flexible pedagogical space of the present. Before commencing the design, MCR completed a comprehensive assessment of the existing conditions, determining opportunities for improvement of the functionality, amenity and aesthetic qualities of the facility. The spatial arrangement was rationalised to include additional music tuition rooms while achieving fluid circulation from the existing building to new.
Extensive refurbishment to the existing house addressed issues of water damage and rising damp. It involved a full replacement of the roofs and damaged subfloor framing, floor, and carpet. Glazing was upgraded and wall and ceiling treatments implemented to increase thermal and acoustic performance. Entirely new HVAC, lighting and electrical was also installed to improve function and comfort for contemporary learning.
Working with PEGS, MCR tested various options, forms, and programs. This approach supported the niche needs of individual tuition, classroom learning, and the facilitation of larger gatherings. A large, multi-purpose space, accommodates classroom learning, while also functioning as a rehearsal space for musical groups, with the ability to host performances for parents. Accommodating an array of sizes of musical instruments and groups was key to the process, expressed through circulation, storage, and acoustic strategies.

