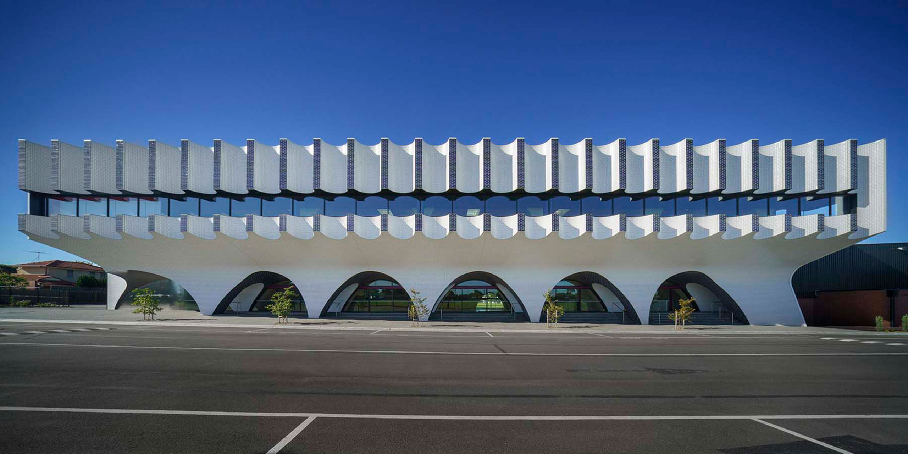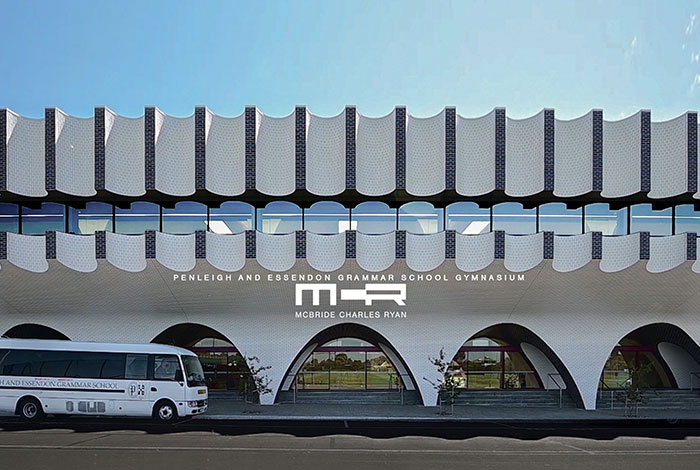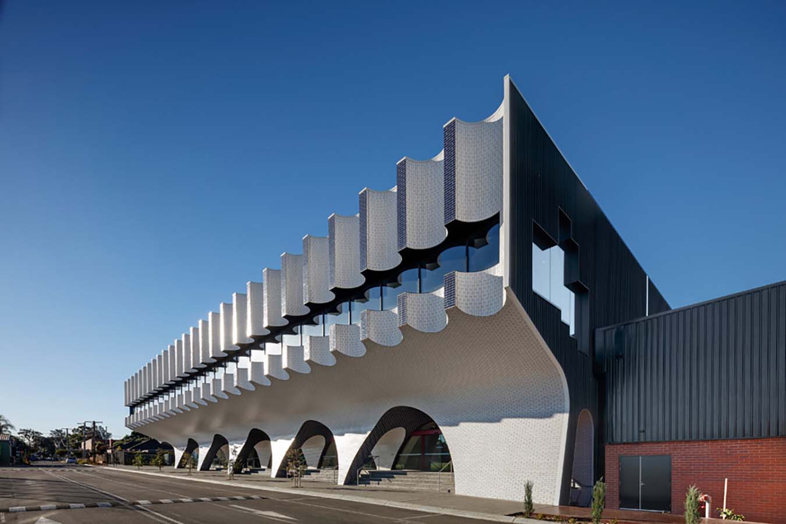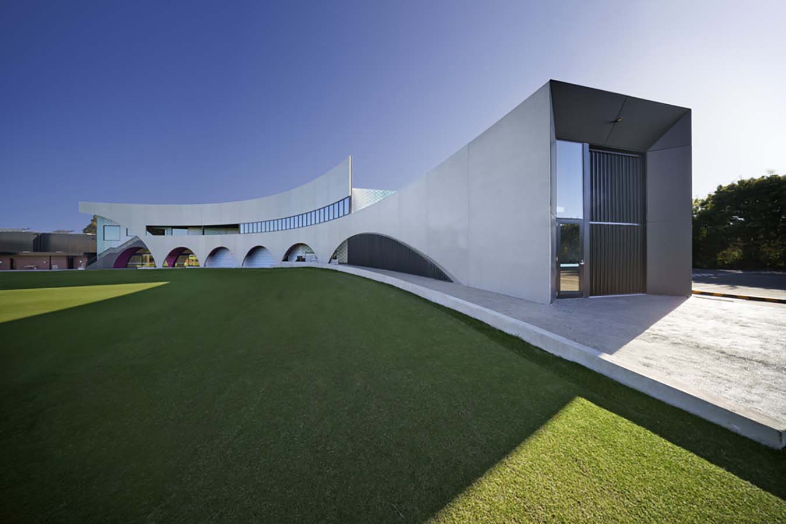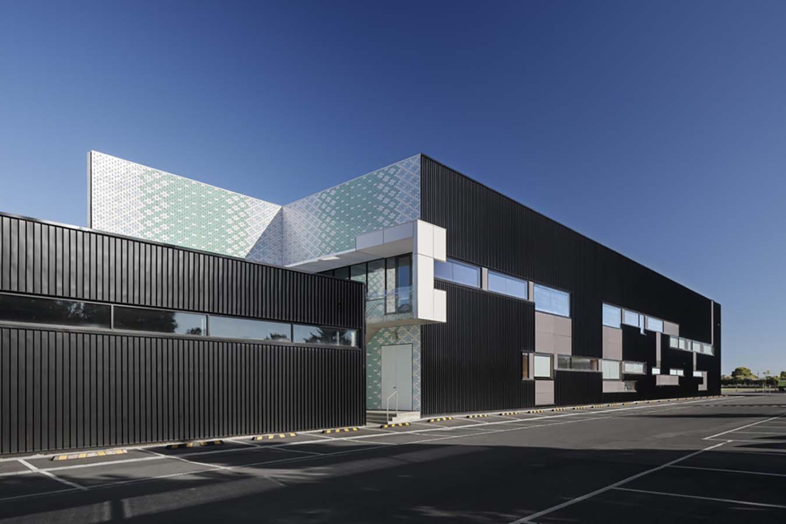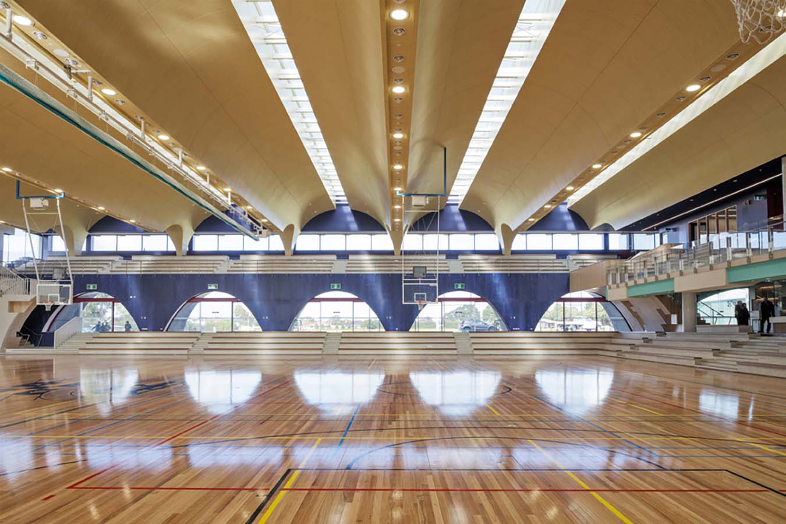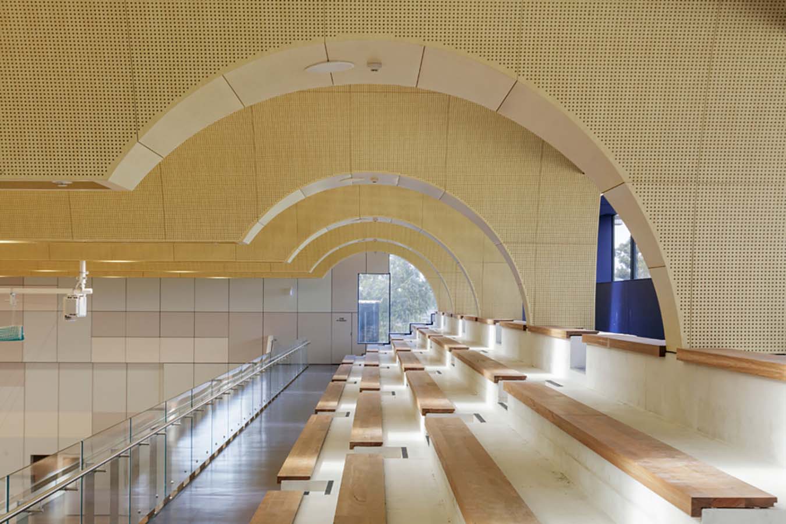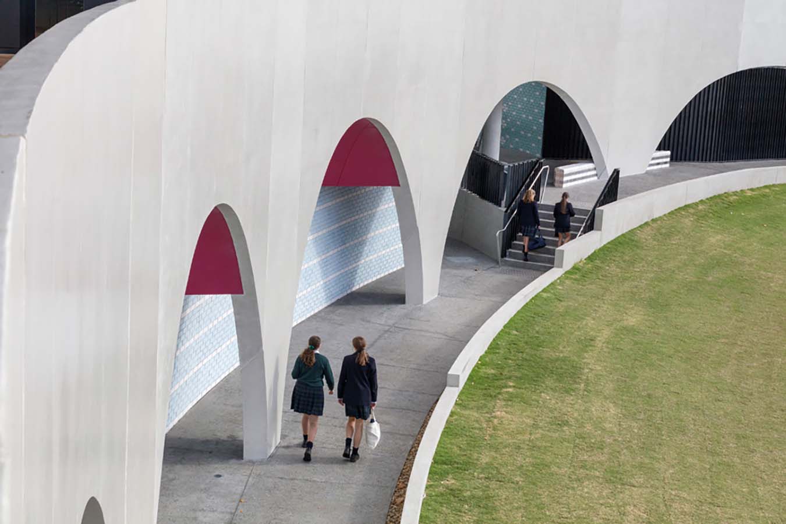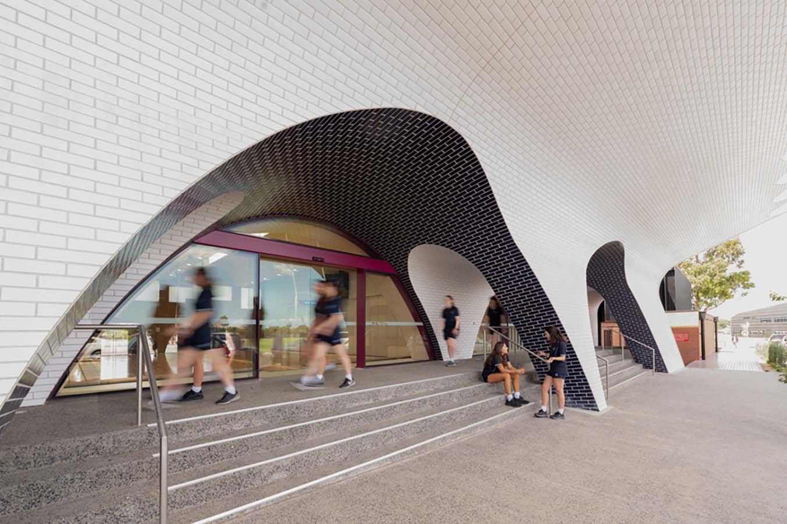Due to the flexible use of the Gymnasium as both a competitive sporting facility and events space, with a capacity in excess of 3,000 persons, stringent regulations were adhered to for both ventilation and egress. These, as well as fixed regulatory, structural and services requirements, became design drivers in the project. Close collaboration with the primary consultant team was a necessity to integrate advice into the design response and increase operational efficiencies.
MCR’s approach involved preserving the existing gymnasium to the east, with significant upgrades made to the structure, floor and finishes. The new facility silently integrates the adjacent existing gymnasium, with a full height operable wall connecting the two buildings internally, doubling the area for performance and competition. A hierarchy of facade systems were established to prioritise budget expenditure on the most critical public interfaces. The natural topography of the site is absorbed by tiered seating on the south and west flanks of the main gymnasium, providing flexible capacity for large school gatherings, spectators or informal teaching. The decision to follow the natural topography had the added benefit of reducing significant costs for excavation and site works.

