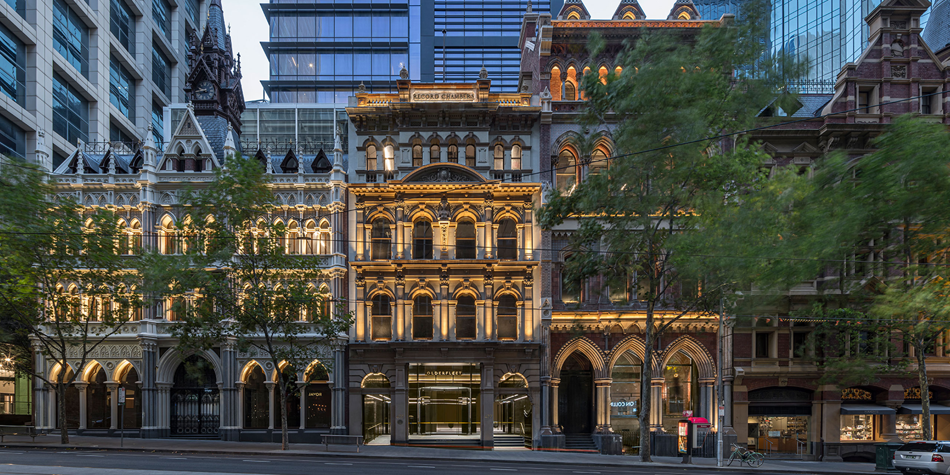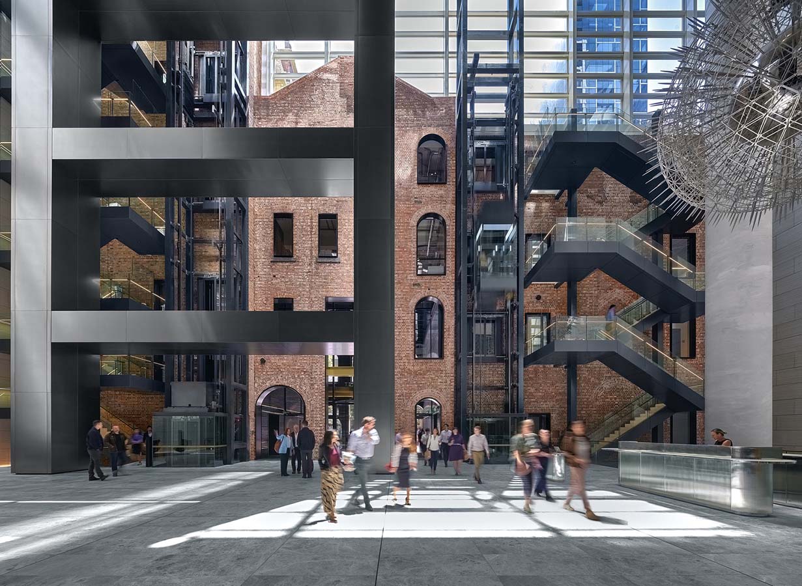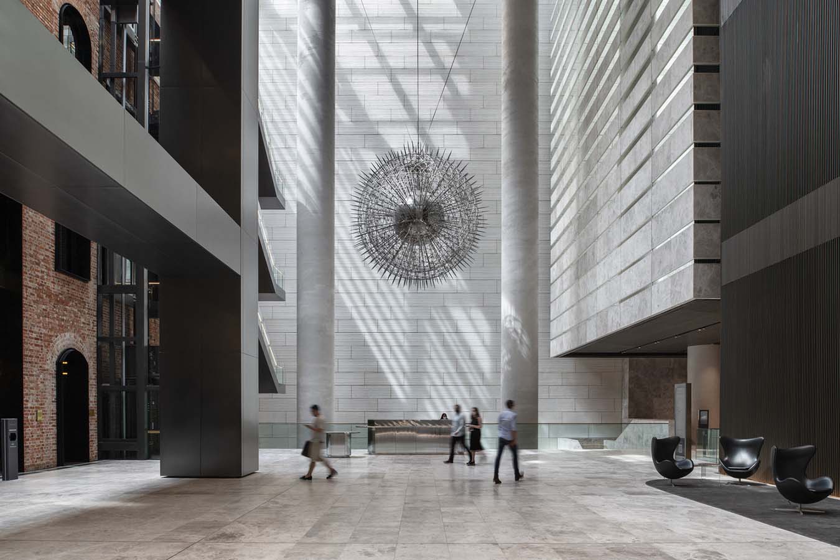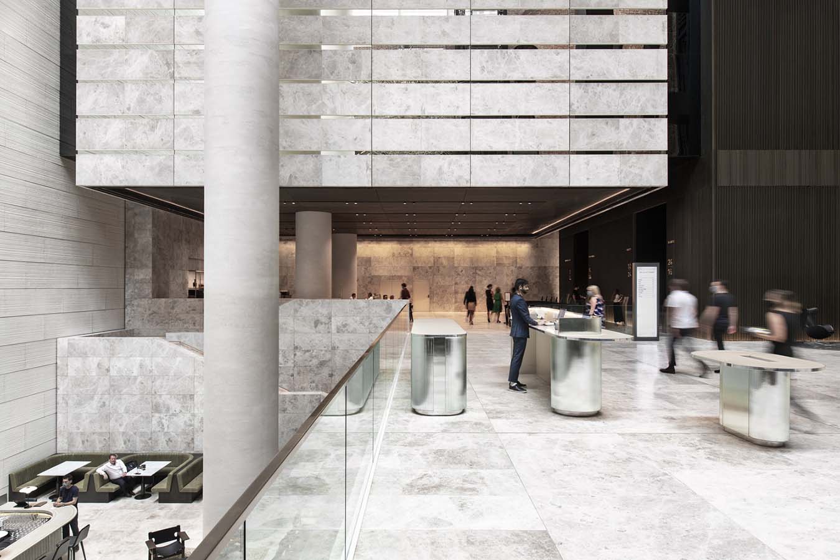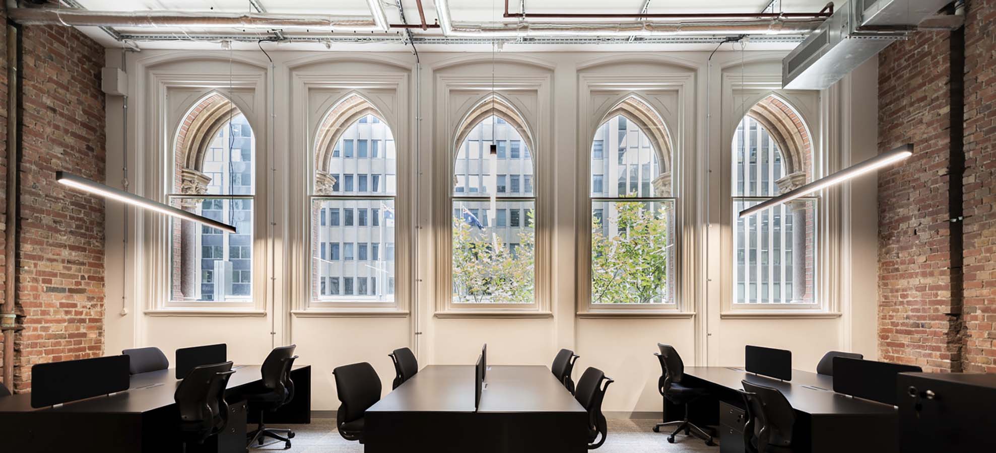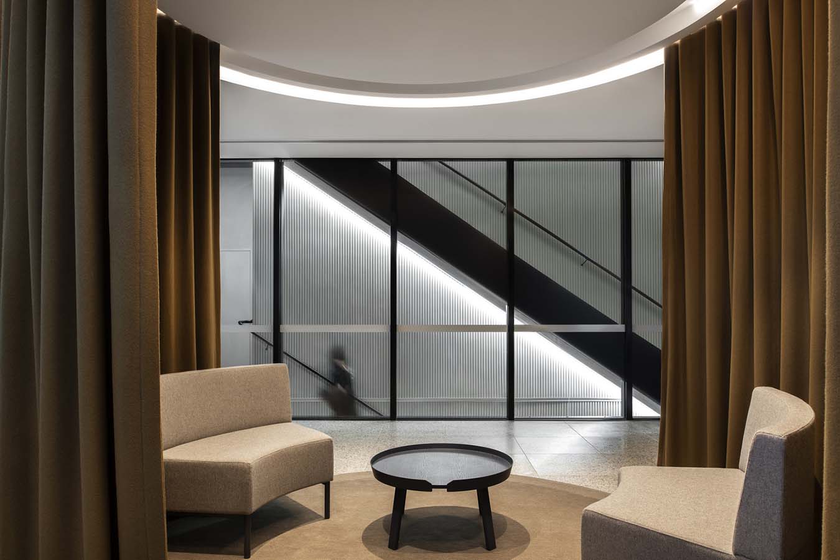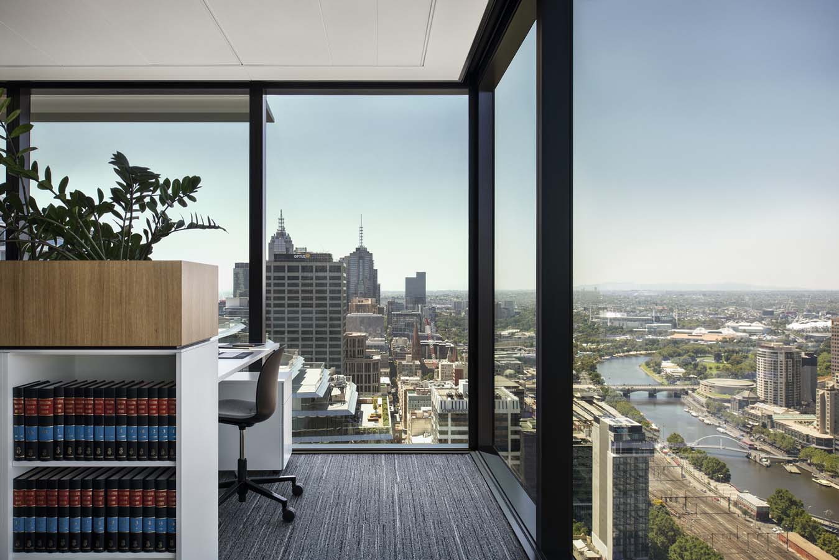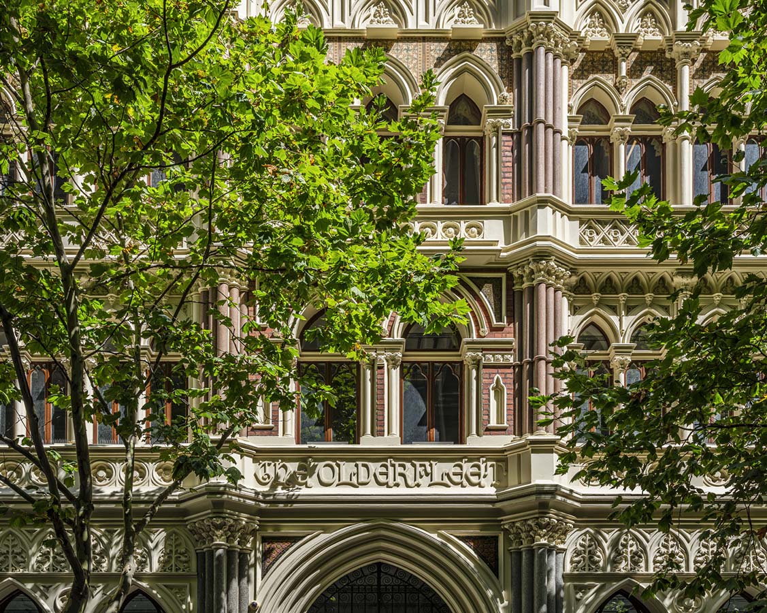The design process began with an internal design charette held between Grimshaw’s London, Melbourne, New York and Sydney studios. This enabled four distinct concepts to be created and a diverse pool of progressive thinking to draw upon for the evolution of the final design created by Grimshaw’s Melbourne studio. The four design concepts were distilled into themes, including the ‘vertical village’ concept which provides tenants with a unique identity in the overall community of the building and an architectural expression of how tenants occupy space and the building responds to their requirements. This design approach enabled Olderfleet to be tailored to suit the organisational space requirements of Deloitte, which was a key to securing the top-tier firm as the anchor tenant of the building. Another key design approach was the WELL certification.
In 2018, Olderfleet became the first building in Australia to achieve a Platinum WELL pre-certification for the base building – shell and core. This was a critical milestone as it allowed Mirvac to understand early in the construction process that Olderfleet’s design would make a WELL rating possible, and subsequently enable them to deliver on another of Deloitte’s key requirements for the new workplace. Completed in 2020, Olderfleet’s design elegantly unifies the heritage fabric with the contemporary workplace tower to offer an experience that celebrates new and old while supporting the health and wellbeing of its occupants. Since then, Olderfleet has received many accolades, including the ‘World’s Best Office – Completed Buildings’ at the World Architecture Festival Awards, and ‘Best Tall Office Building Award of Excellence Winner’ from the Council on Tall Buildings and Urban Habitat. These accolades are a testament to how the design team has not just met but exceeded the design brief.

