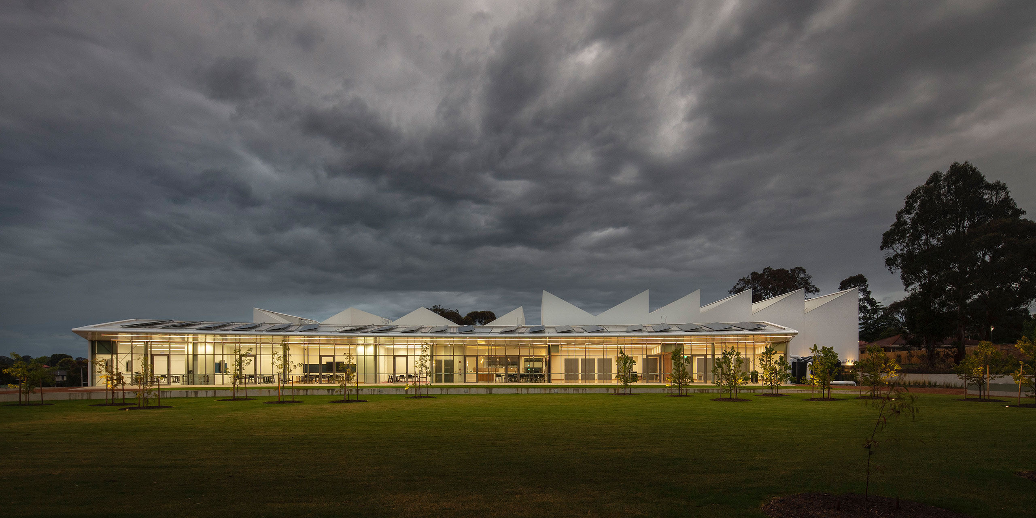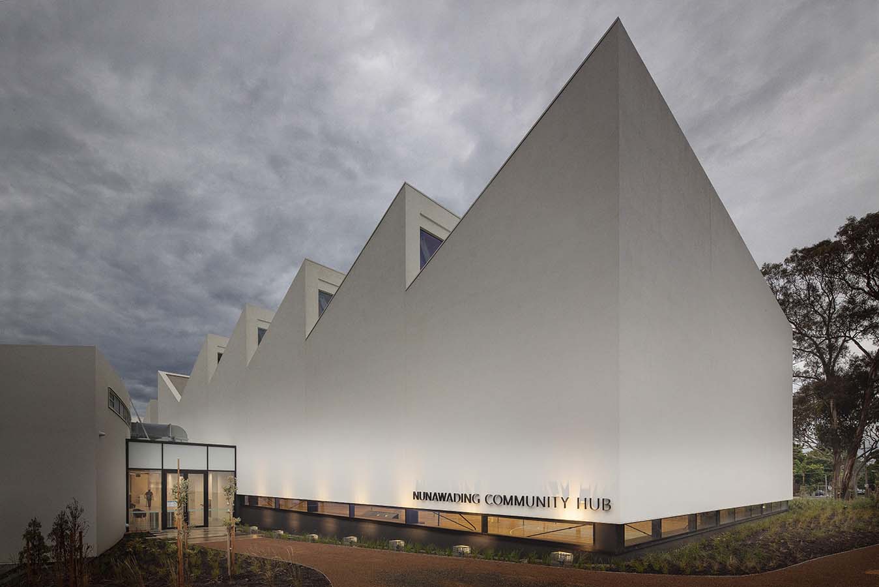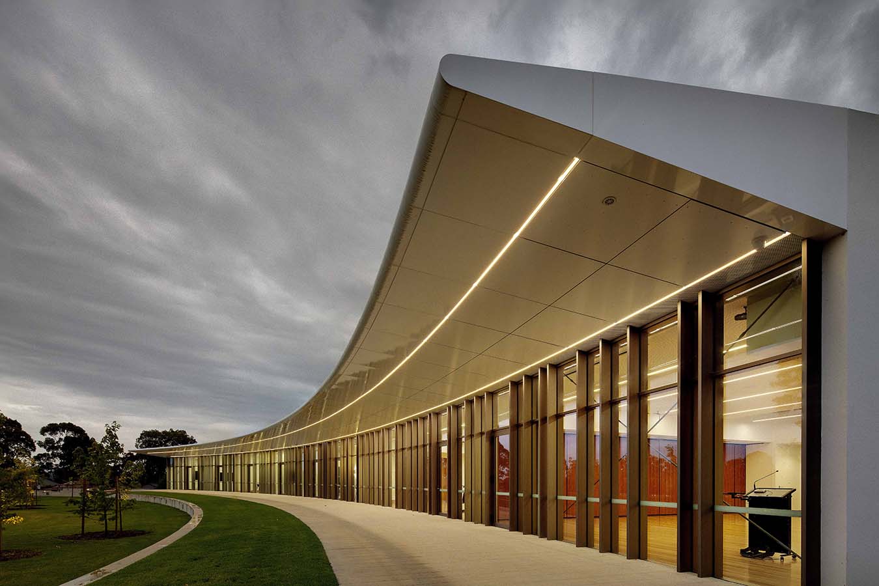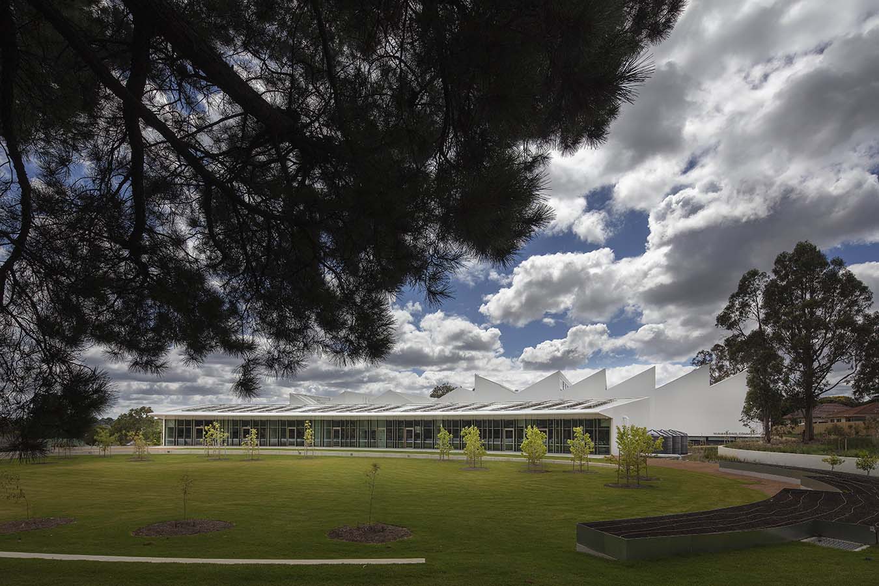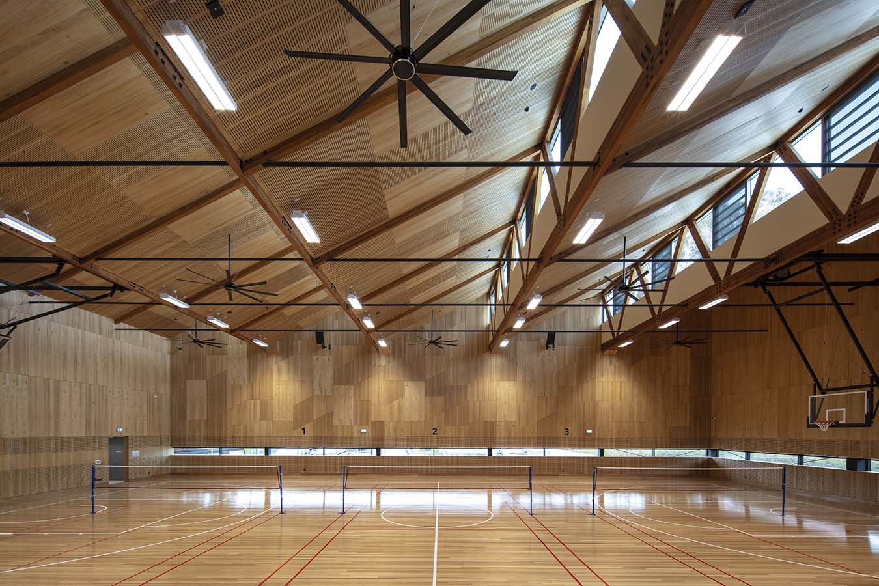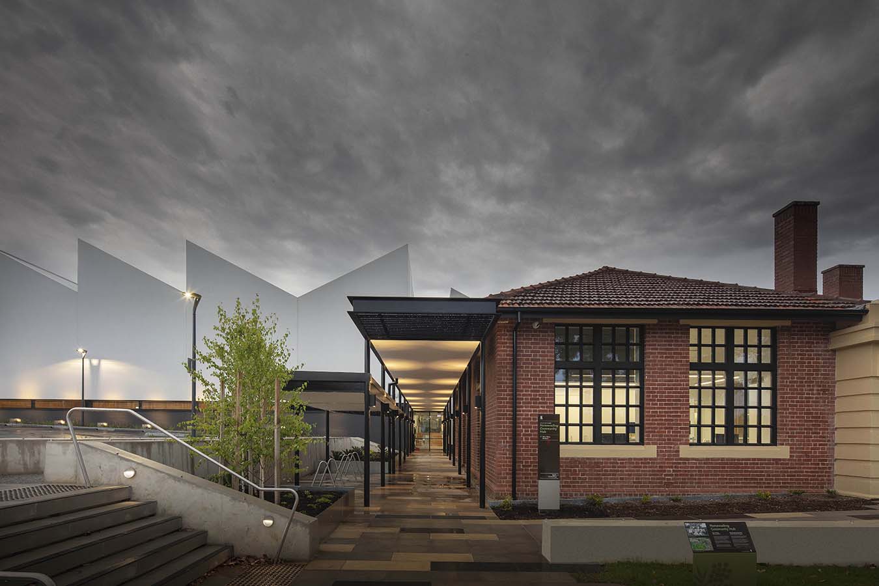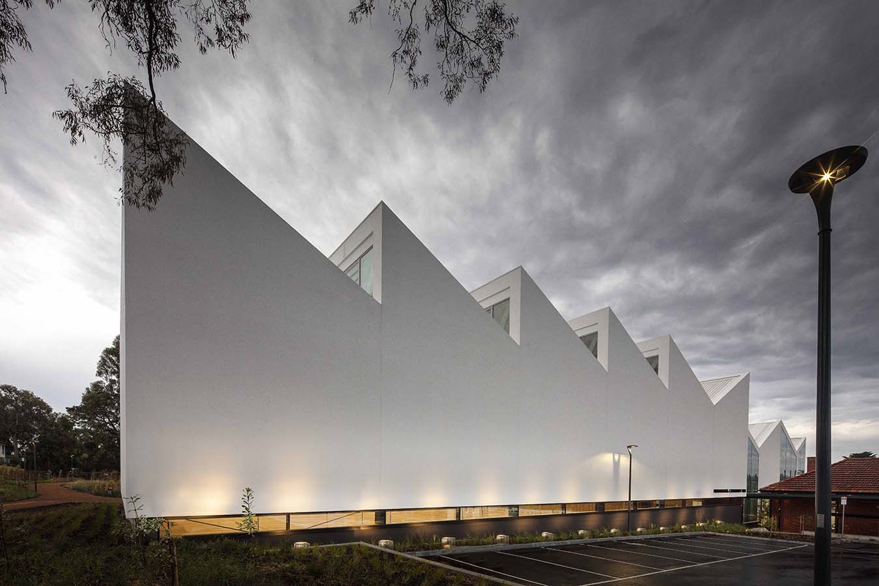A highly collaborative design process was followed from inception to completion. The consultation process needed to be sensitive to the wants and needs of many and varied user groups, and to decant the information received into a concise, but accurate return brief for the project. There was considerable investment from the stakeholder groups, and relationships were formed between them and the team, giving fjmt very detailed assistance in quantifying the specifics of the brief, and how these might be translated spatially.
The process itself created excellent connection between future occupants. Significant emphasis was placed on the timetabling of activities, in order to justify the number and types of rooms, as well as the features of those rooms. Once this data was established, fjmt were able to schedule individual spaces, and analyse the functional relationships between them. In this way, fjmt was able to improve and enhance the brief. A rigorous, sensitve approach to the site allowed the scheme to seamlessly integrate with the heritage school and oval. We sought to create a specific 'monumentality', significance and dignity for this critical public place and the community values it embodies. Our response to a constrained budget was to deliver a considered design, detailing within a palette of prosaic materials. It is also playful, developing a dialogue with the surrounding post-war boom homes through its pitched roof profile. An open and inviting public place was created, expressing a sense of equitable access. The oval and heritage building drive its footprint. Flexible settings for an extensive range of activities are created whilst addressing specific user group needs. Inviting and transparent architecture connects to the natural assets of the landscape and suburban context. The project is conceived with simple forms responding to context with appropriate proportion while meeting functional, pragmatic and environmental control requirements.

