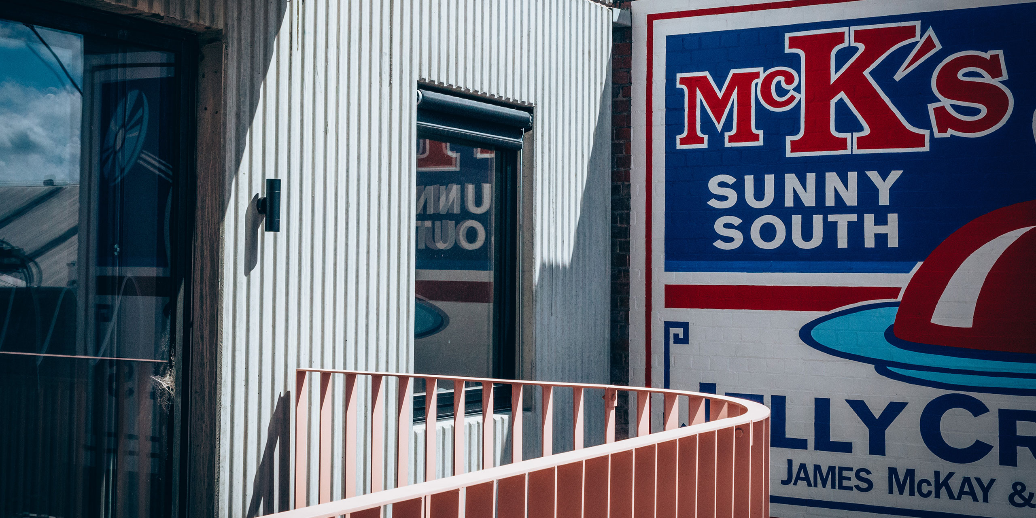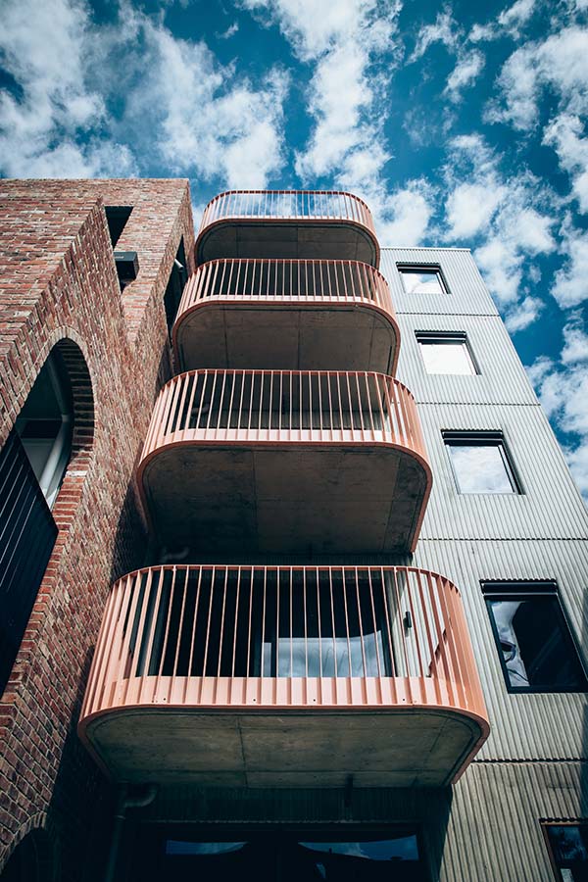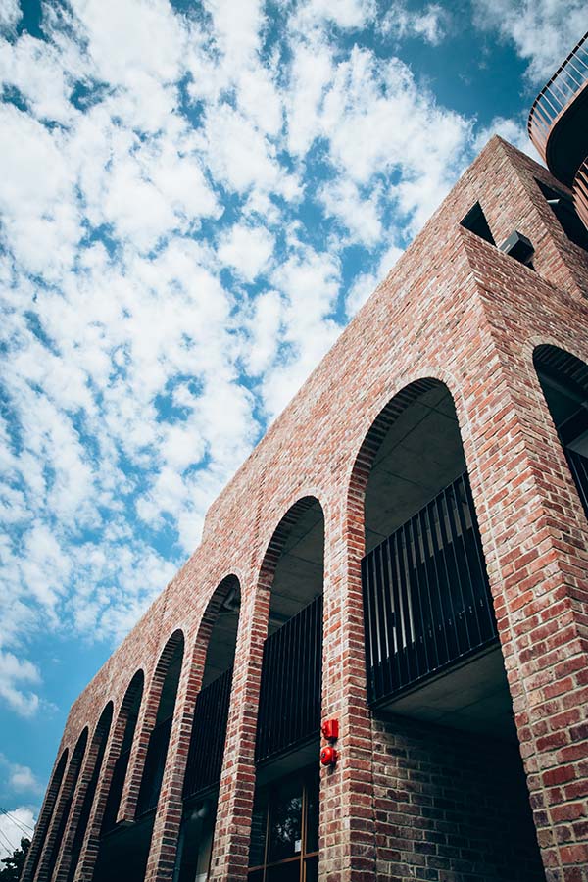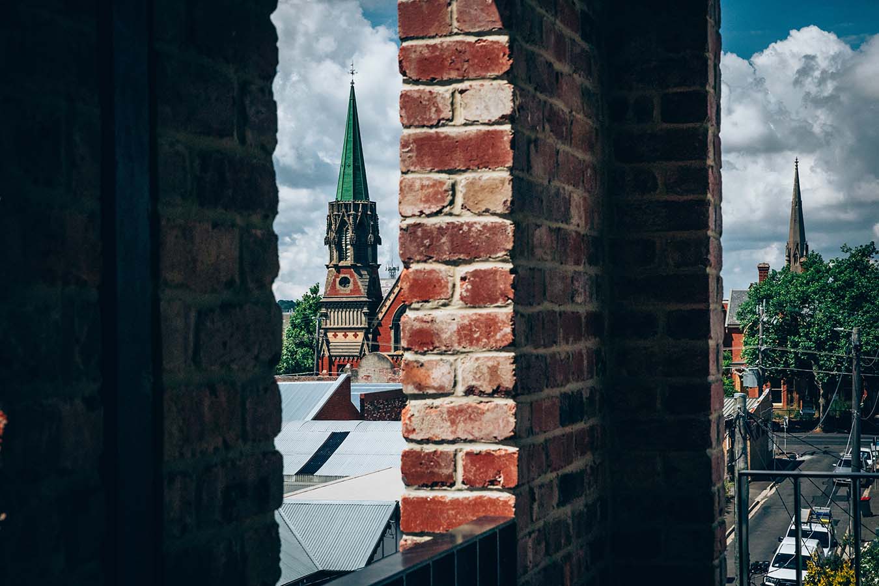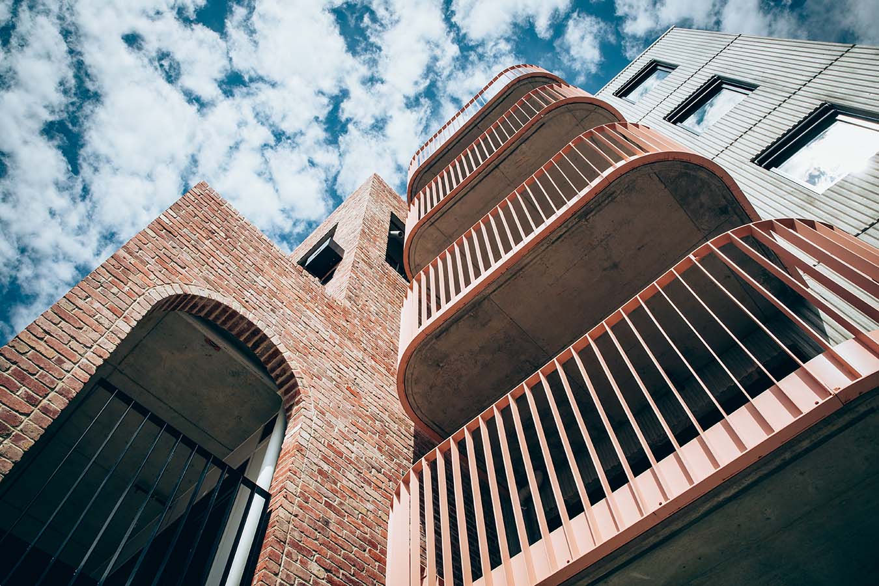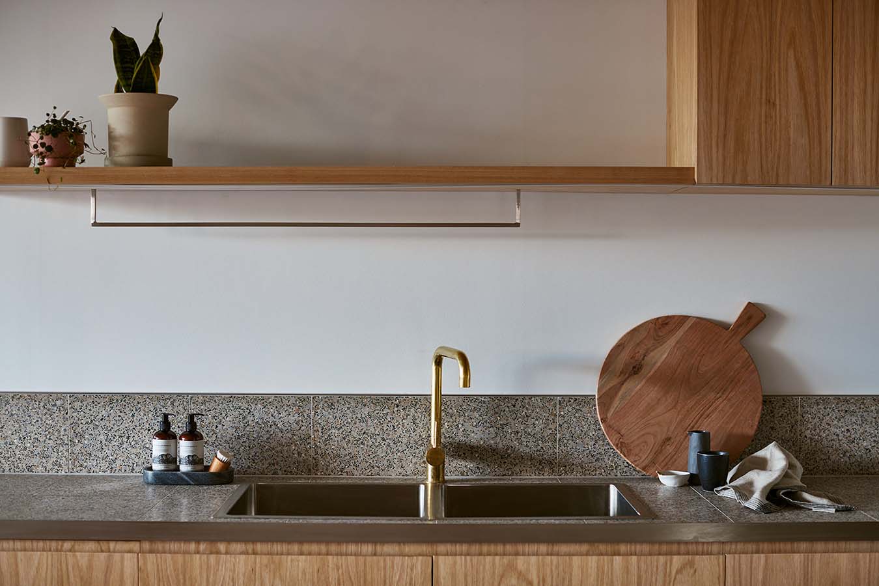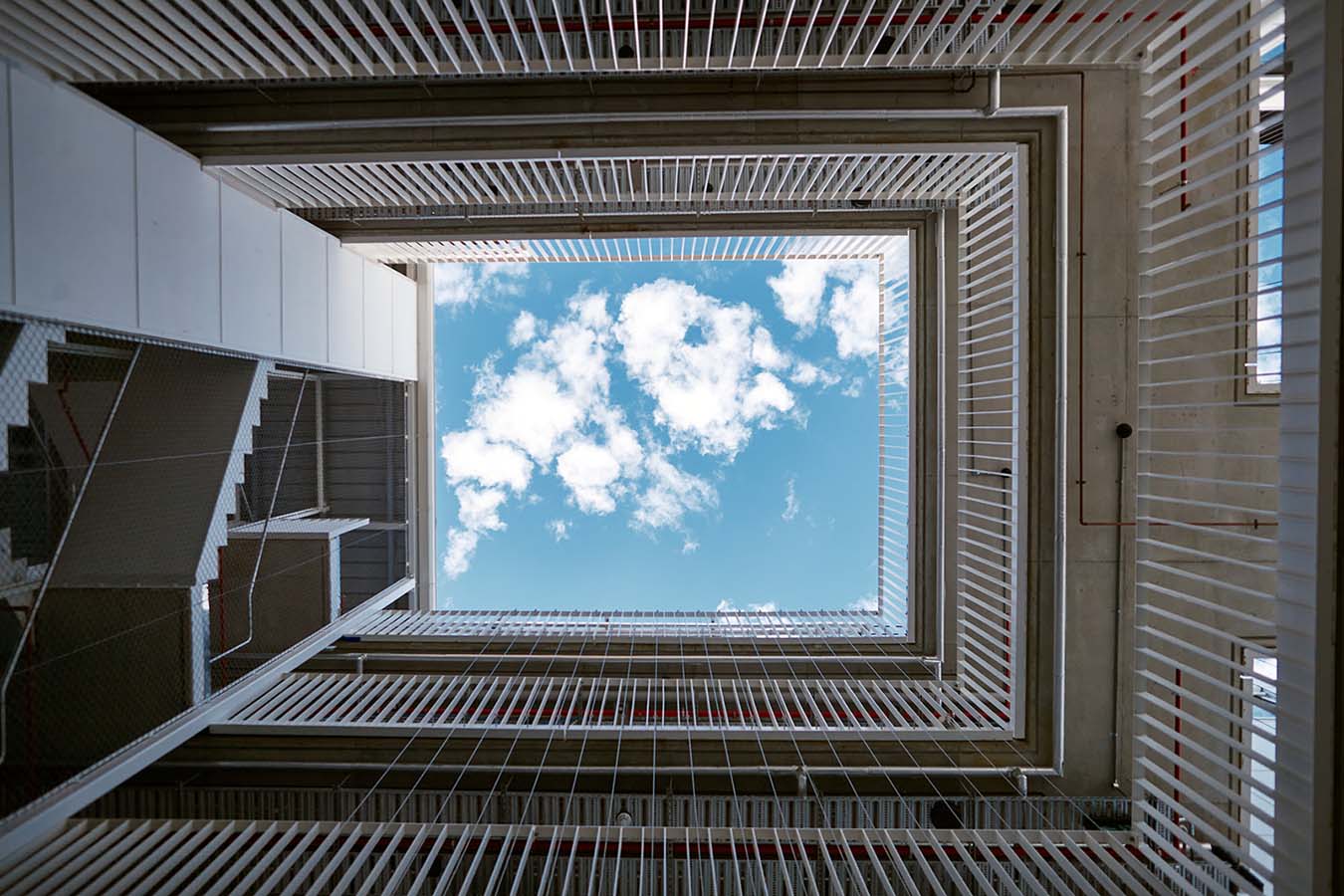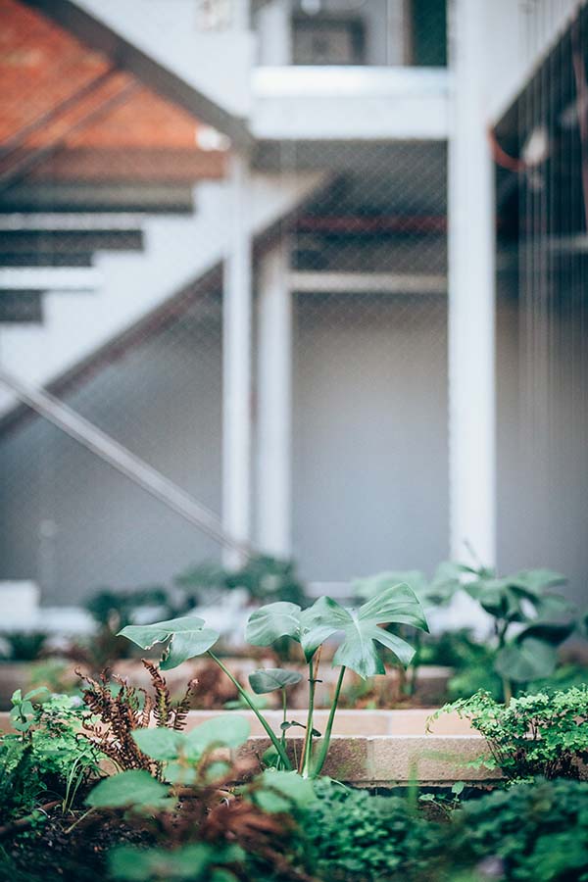Nightingale Ballarat includes one, two, and three-bedroom apartments, rooftop garden, community room, cafe and office at ground floor, all 100% sold prior to completion. Its form is an elegant response to Ballarat’s 1800’s boom-era architecture designed with an overarching priority towards social, economic and environmental sustainability. We made simple urban design gestures to activate the street. We took the powerlines underground, carved out a generous, semi-public courtyard, planted a significant tree to throw shade over the footpath and built-in seats to improve the pedestrian experience. By pulling back from the north-east, we created a view of the ‘ghost sign’ on the neighbouring wall.
We worked with Council’s heritage team to restore the “McK’s Jelly Crystal” sign to give a glimpse back in time. The building and basement was held back from the western edge to allow deep root planting of canopy trees. It steps down two storeys to the south to respond to the existing residential condition and allow for a not too distant future where built form will be denser and taller. The stunning arched facade is constructed from red bricks recycled from a Ballarat demolition site and talks to the historic Sturt St typologies while complementing the heritage building next door in materiality and line. We worked closely with project consultants to ensure the project meets all regulatory safety standards. In an effort to address the housing crisis, apartments were sold at cost. Each home was sold for what it cost to procure, design, manage and construct. There is no added profit. Nightingale Ballarat is designed to look like it’s been there forever and is already a community favourite.

