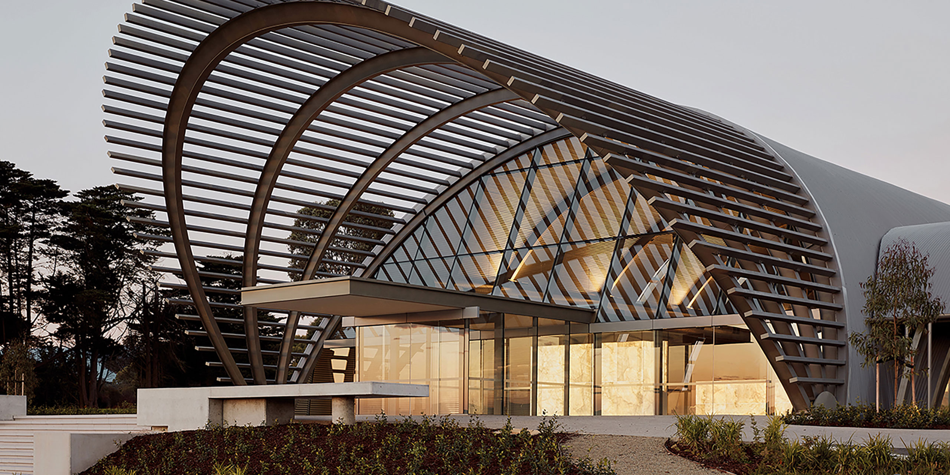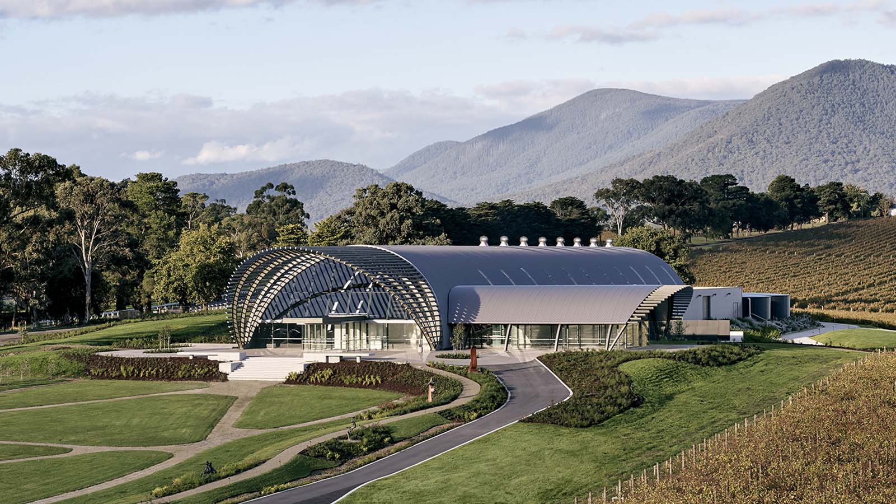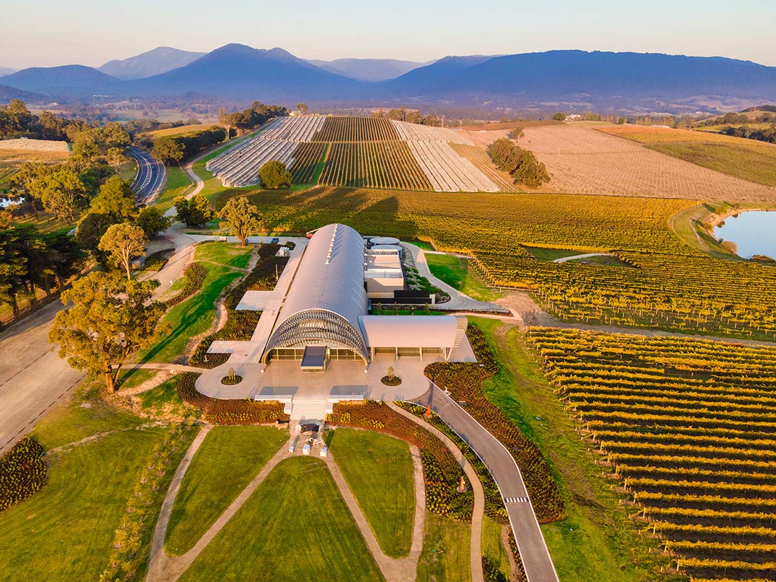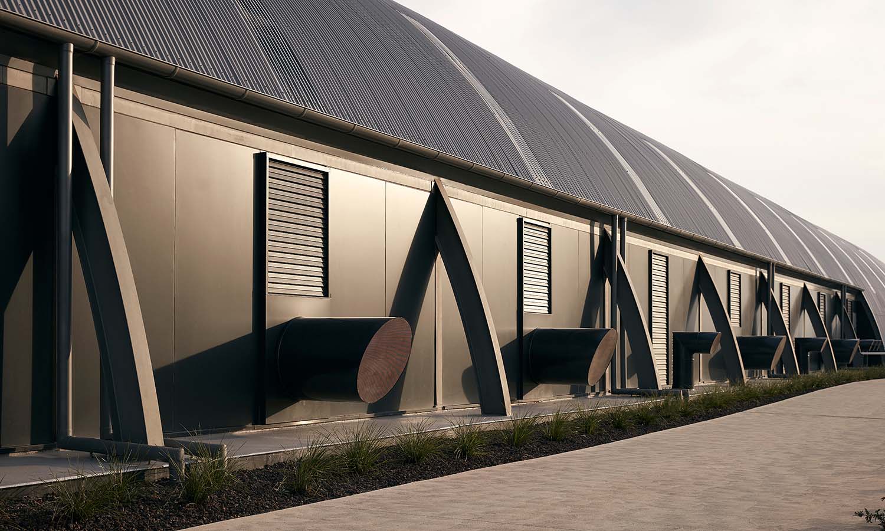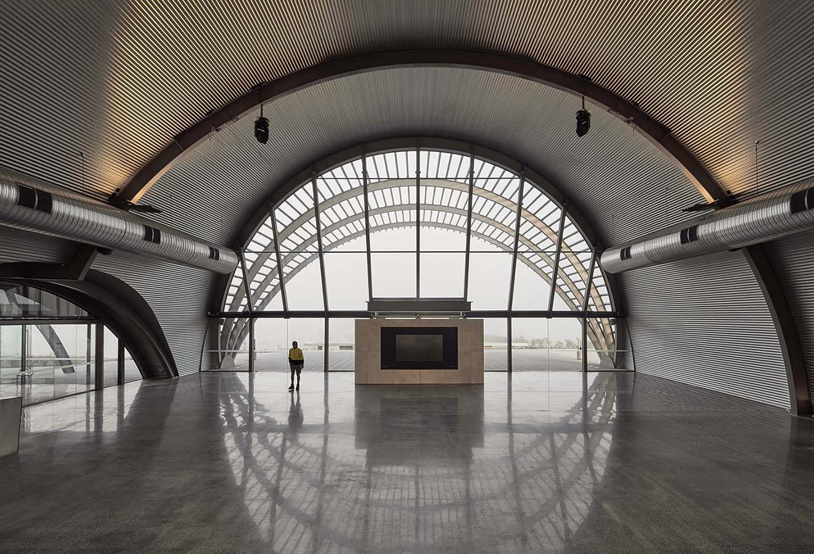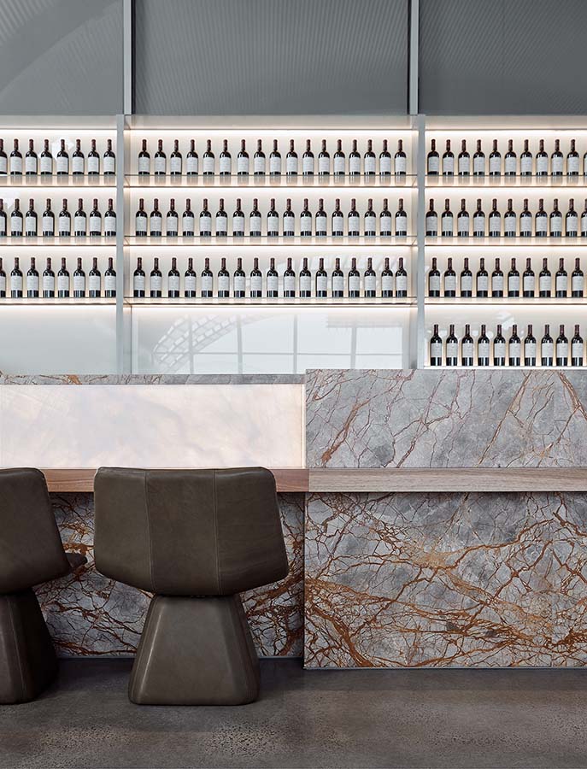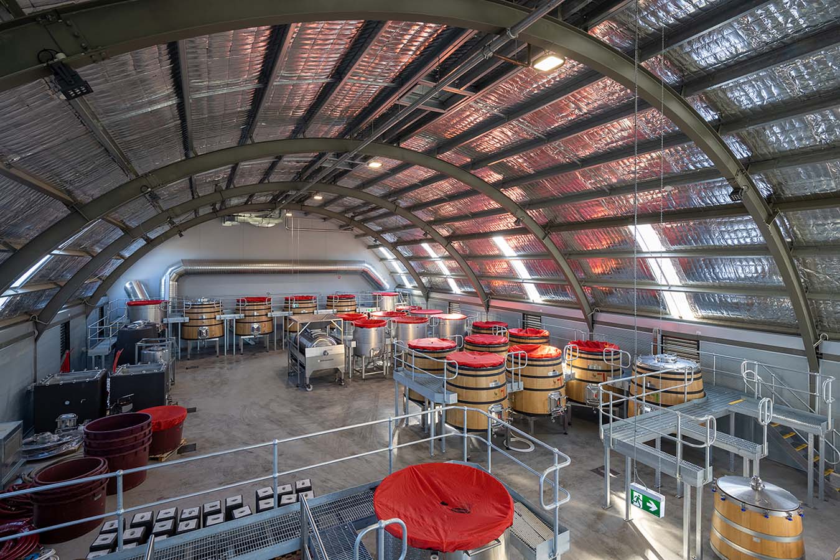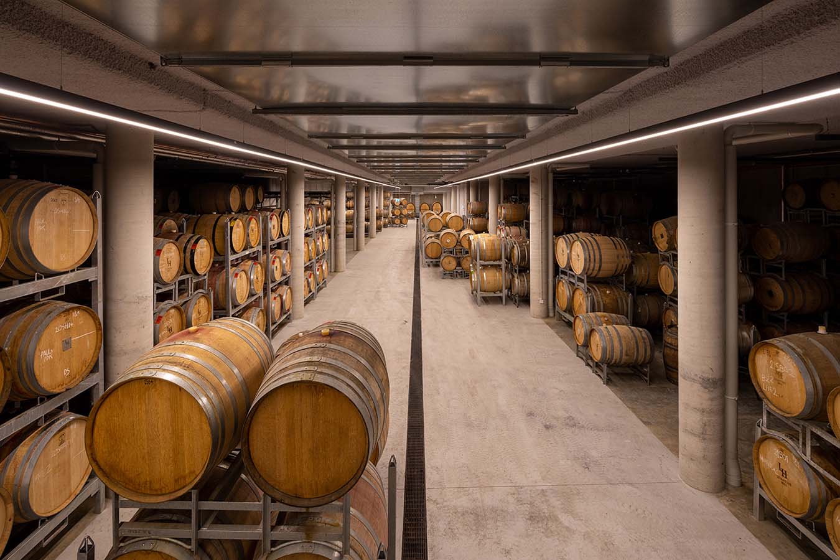The 250-tonne-per-year winemaking facility with basement wine cellar seamlessly combines a major reception hall within its barrel vault structure. As the process developed, the brief evolved to include a barrel vault pavilion extension adding to the flexibility of the overall space. The pavilion extension unlocks additional entertainment space with panoramic views of Yarra Valley to the facility. The building’s design vision always favoured form and space and did not reply on expensive material palette. Inspired by agricultural buildings, appropriate materials were selected for longevity and appearance and included natural raw materials used in combination with steel, concrete, and polished stone. Infusing the spirit of winemaking across the design, wine engineers and technologist including Tom Hester were engaged. Planning was done in close consultant with the estate’s head winemaker Paul Bridgeman. A collection of noteworthy sculptural pieces from distinguished artists were incorporated throughout the space, highlighted by a major light installation by artist Frank Bauer.
As showcase of the Levantine Hill brand, the state-of-the-art winery building is a destination that offers a complete wine experience.
Levantine Hill Estate Winery responds to the Victorian rural landscape and the estate’s needs for an all-inclusive hospitality and wine experience. Inspired by the winemaking process and the Yarra Valley backdrop, the facility seamlessly combines industrial and hospitality uses, delivering a state-of-art structure and a must-see cultural, wine and art destination.
Design Brief
A showcase of the Levantine Hill brand, in concert with the neighbouring cellar door and restaurant, the Levantine Hill Estate winery building provides a complete wine experience across the vineyard, events, tasting and presentation spaces.
Paying homage to the winemaking process, the design of the state-of-the-art winemaking facility and fully-fledged function space has been inspired by the serene backdrop of foothills and agricultural land associated with grape growing and wine.
Adding to the rich character of the Yarra Valley, Levantine Hill Estate winery is a destination that both wine and design lovers alike can experience and engage with, elevating the calibre of hospitality in the region.
This project was developed by:
- Fender Katsalidis
- Levantine Hill Estate

