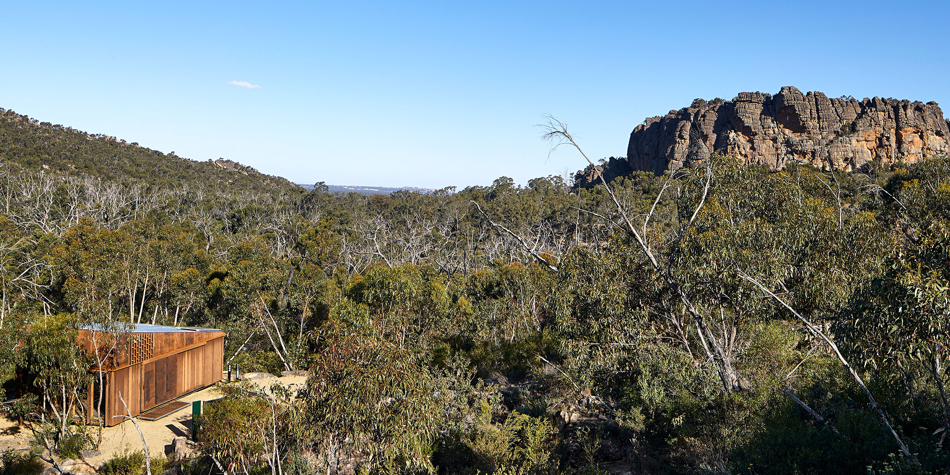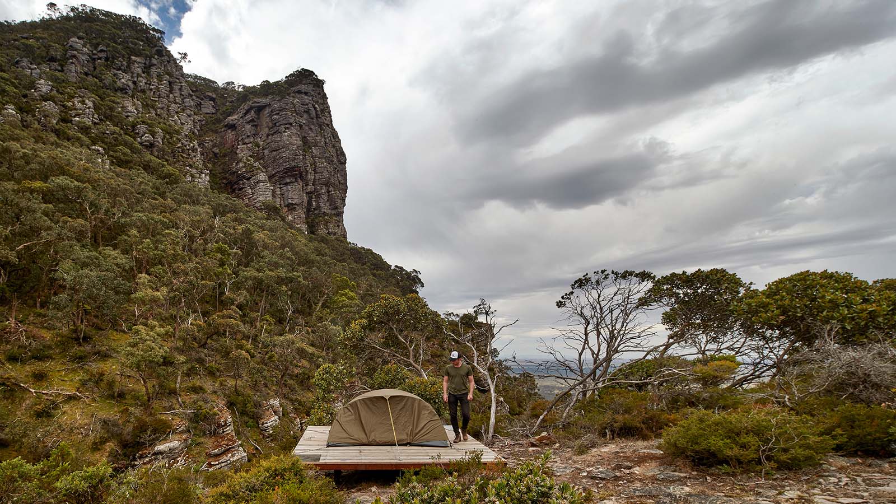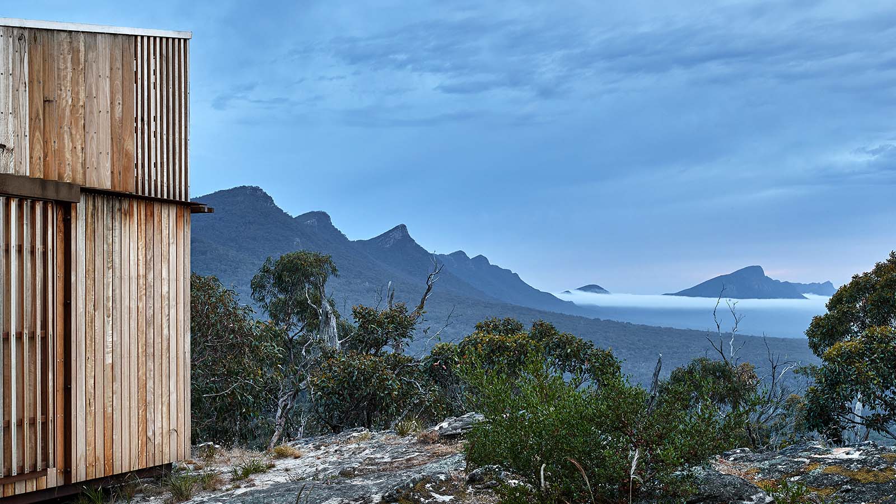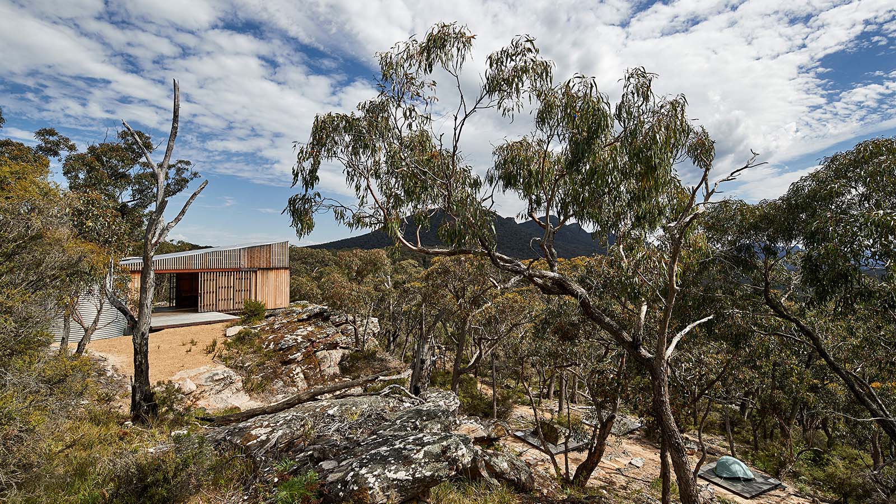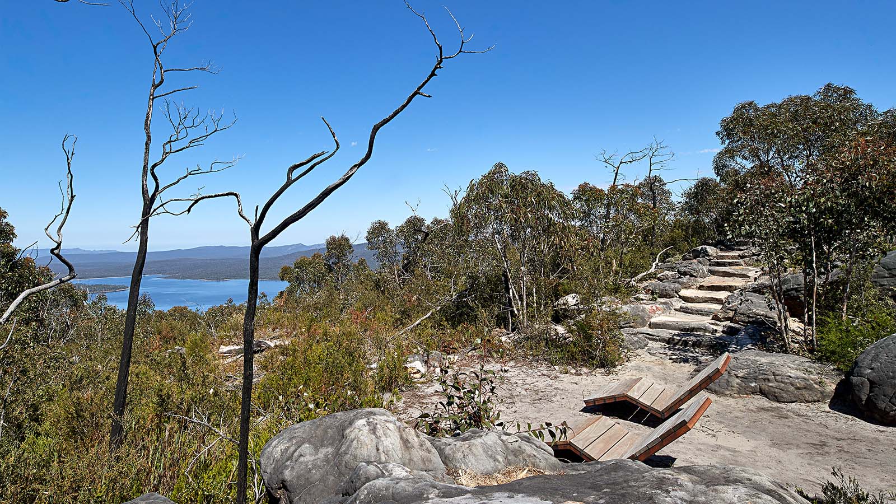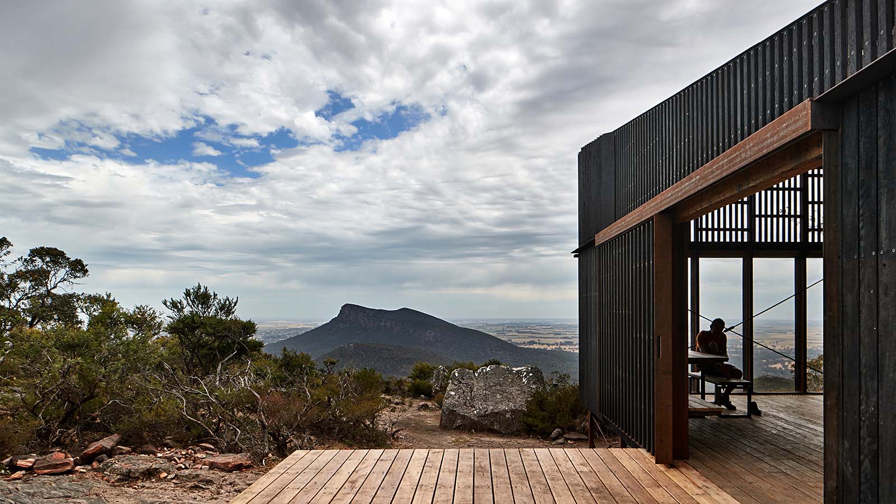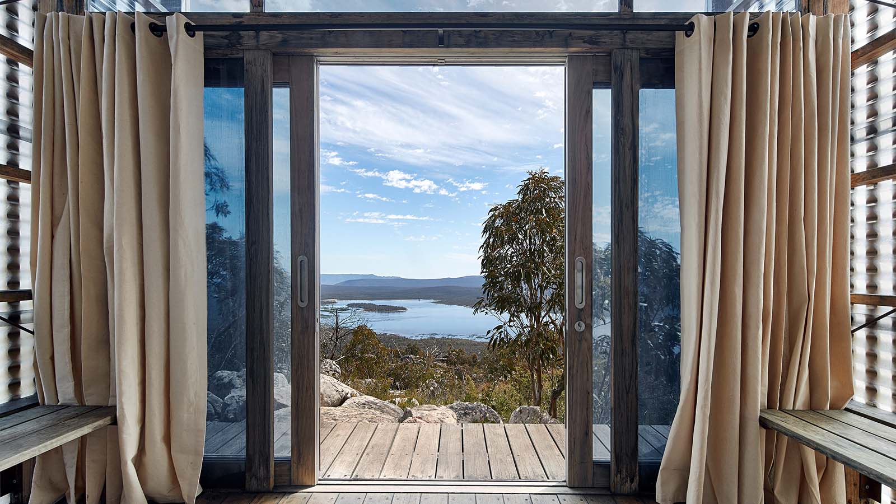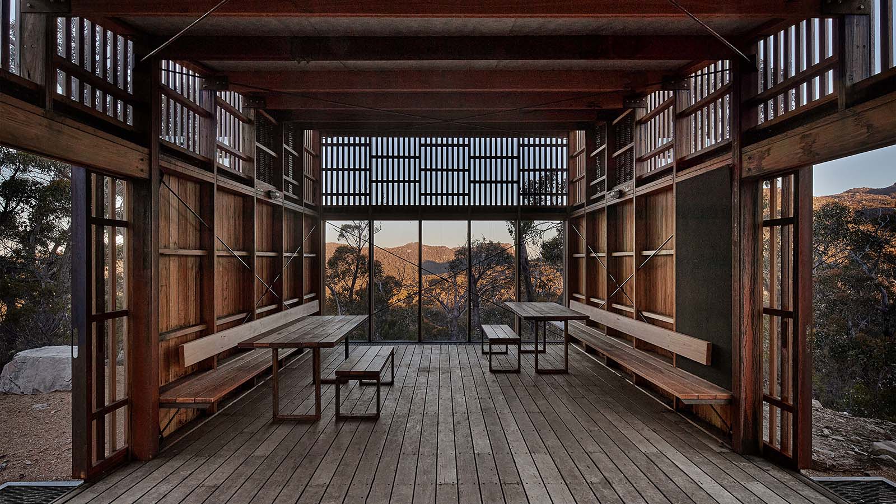The Grampians Peaks Trail Stage 2 project called for ten new campsites along the trail (together with a Group Camp for school groups at Stony Creek, adjacent to the GPT). As part of the design process, Parks Victoria collaborated with Traditional Owners over several years to select the campsite locations, and define clear guidelines and boundaries for landform, ecology, spatial typology, and cultural immersion at each site.
Fundamental to Parks Victoria’s design brief were three key elements: the celebration of Gariwerd (Grampians) with landscape as hero, recognition of the scale and diversity of the terrain through a variety of site responsive designs, and design strategies for construction and maintenance in response to the trails’ remote nature.
A key aim of the brief was to amplify the immersive hiker experience with an appropriate level of comfort. The brief called to focus on arrival experience, site appreciation, awareness of site-specific conditions, and enabling social interaction between walkers whilst still maintaining a level of privacy and a sense of remoteness. Immersion drove design. Site analysis and design development processes saw journeys to individual sites, meditating in different weather conditions and at different times of day to gain the greatest appreciation for landscapes.
Observation fuelled imagination for possibility – observing areas of natural congregation, shelter during harsh weather, and places of rest. A culmination of these experiences, combined with extensive environmental mapping, architectural design, engineering and arborist expertise resulted in a series of thoughtfully designed hiking camps, purpose-built for posterity and a wide range of users and intensities.

