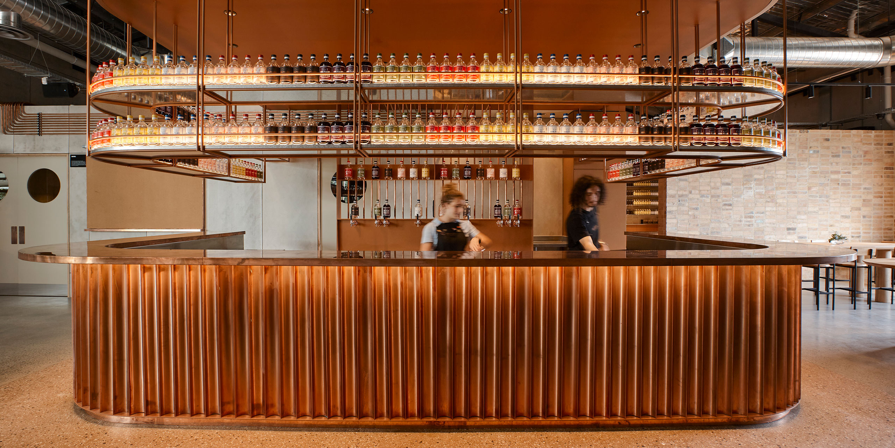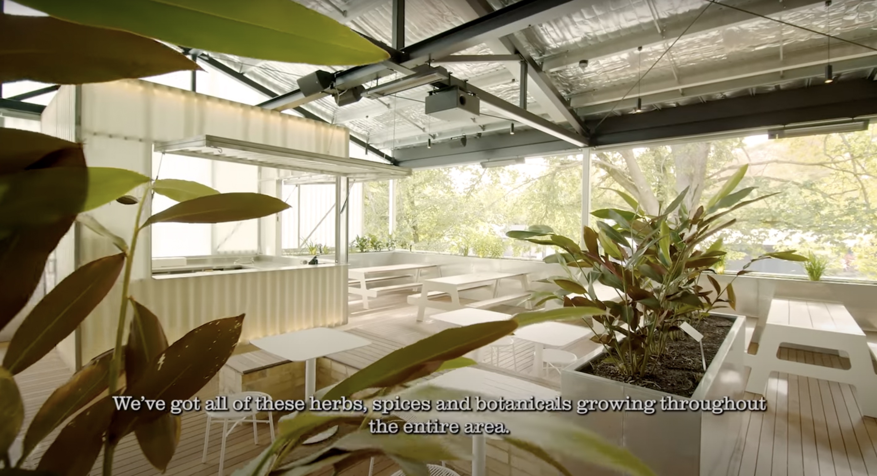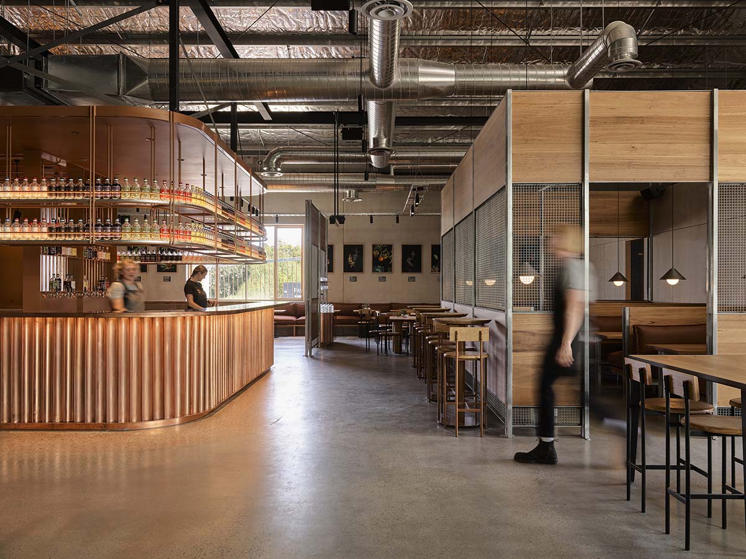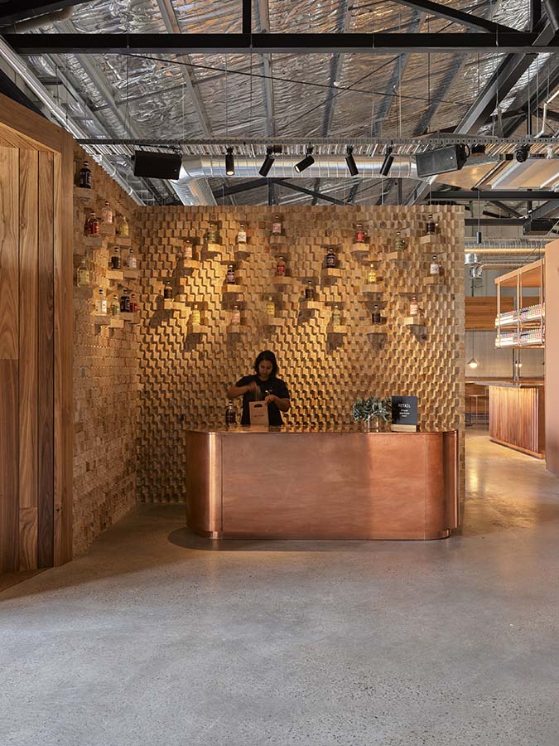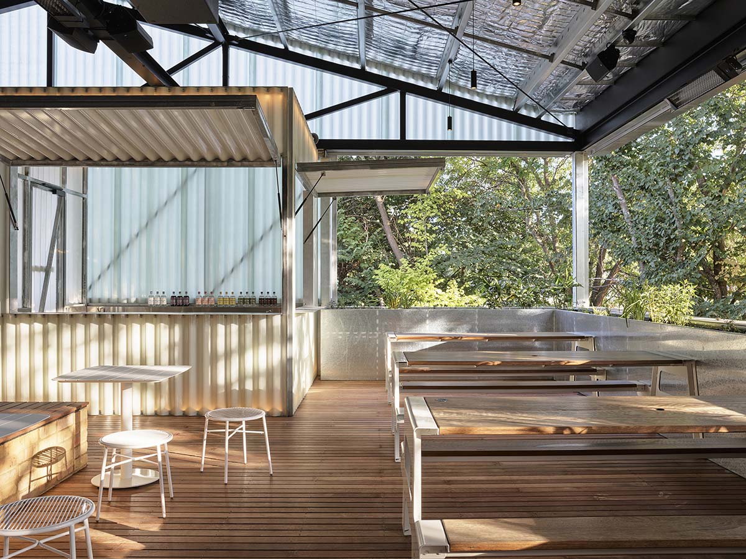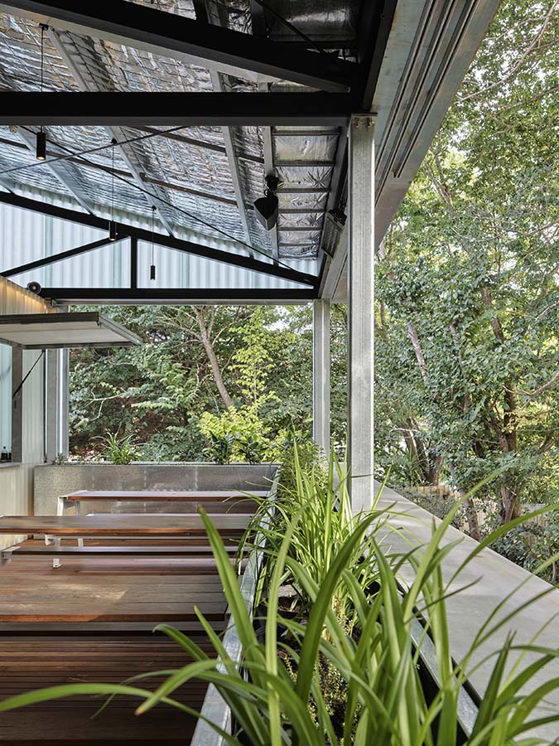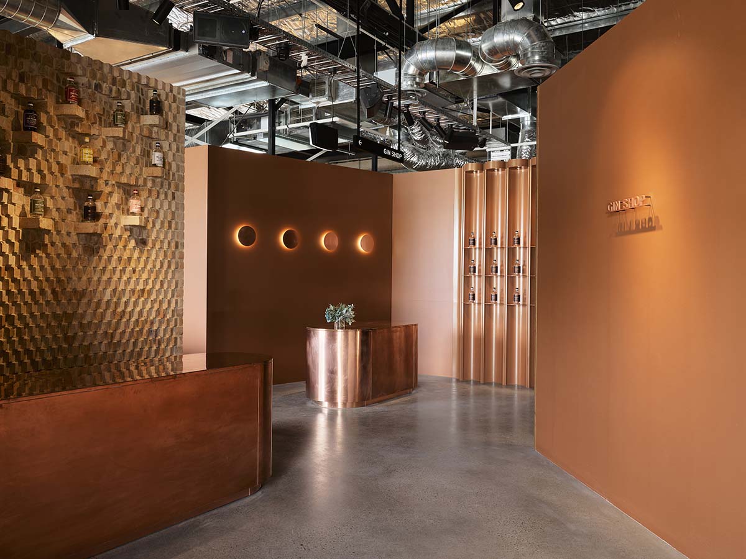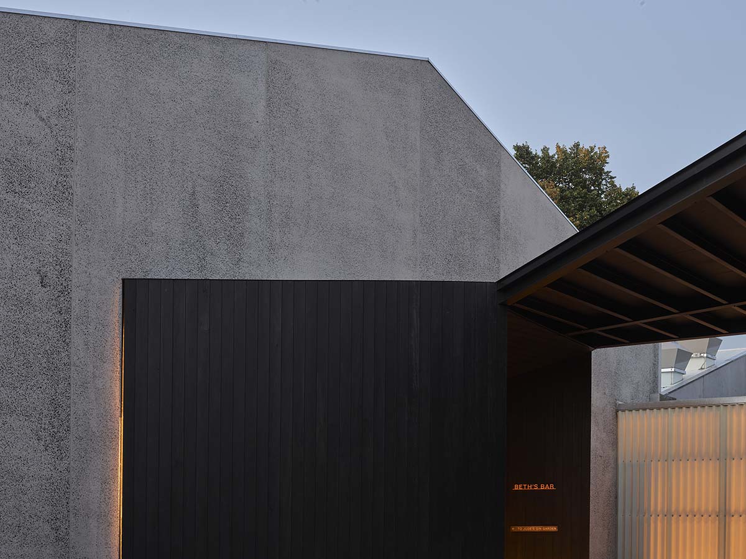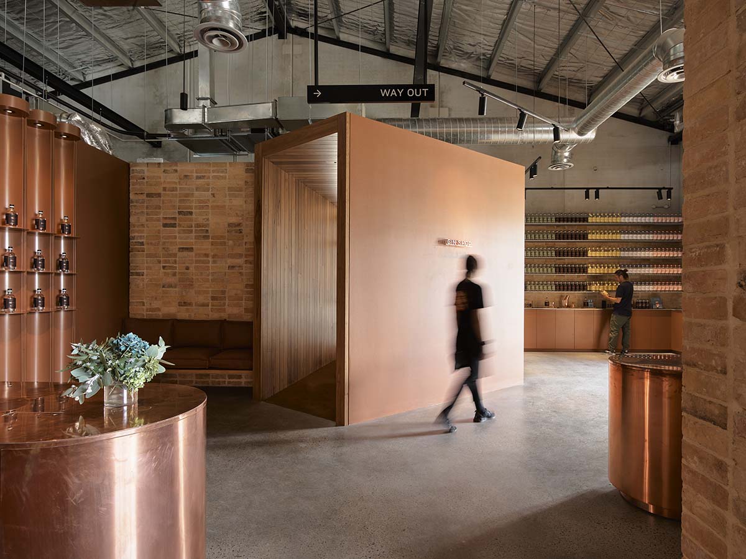While nearly tripling the capacity for visitors, the expansion delivers a much-needed new production space, an outdoor gin garden, tuckshop, dedicated gin shop, a custom-built bar, and events space cementing Four Pillars as the largest gin-focussed distillery in Australia. Designed by Breathe in Melbourne in collaboration with Four Pillars in Healesville, the new distillery was designed not just to increase production capacity, but also to champion Four Pillars’ future, taking their place on the world stage as a global leader in quality, craft, gin. It is a place where curious visitors and connoisseurs alike can engage with the entire distillation and bottling process while enjoying an exceptional food and beverage experience.
Four Pillars’ award-winning distillation process starts with native and exotic botanicals so it made sense for their new distillery to be designed to celebrate and engage the lush landscape that it sits within. We wanted to ensure the natural biodiverse gardens beyond the site wrapped up and were woven into each building. A stunning copper veil wraps around the new distillery, unifying the site. Made from the same material as the gin stills inside, the veil works as a natural heat exchanger, reducing energy consumption on site. At times, particularly in winter, steam can be seen rising from the veil creating an iconic entry moment. It tells the story of making, precision and production. A central courtyard featuring ground cover planting creates a verdant welcome. The “chai river" runs through the courtyard cooling the stillage water from the stills, while the spiced chai scent emanates through the space.

