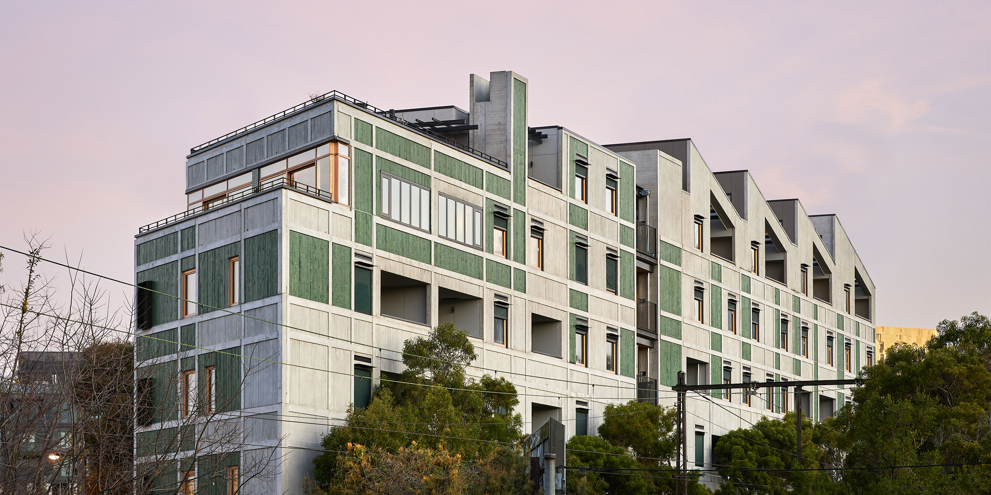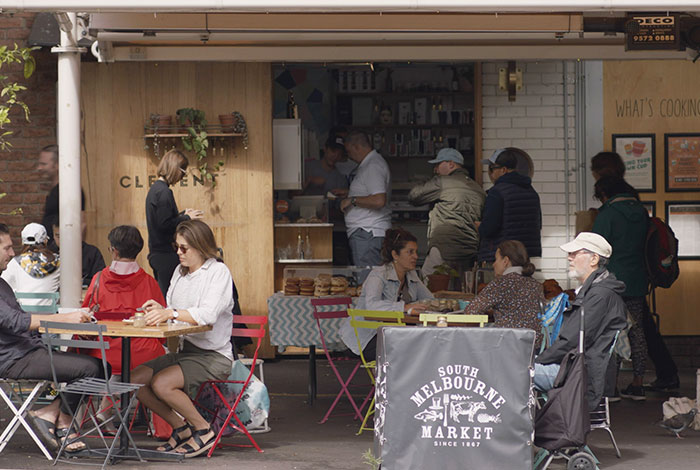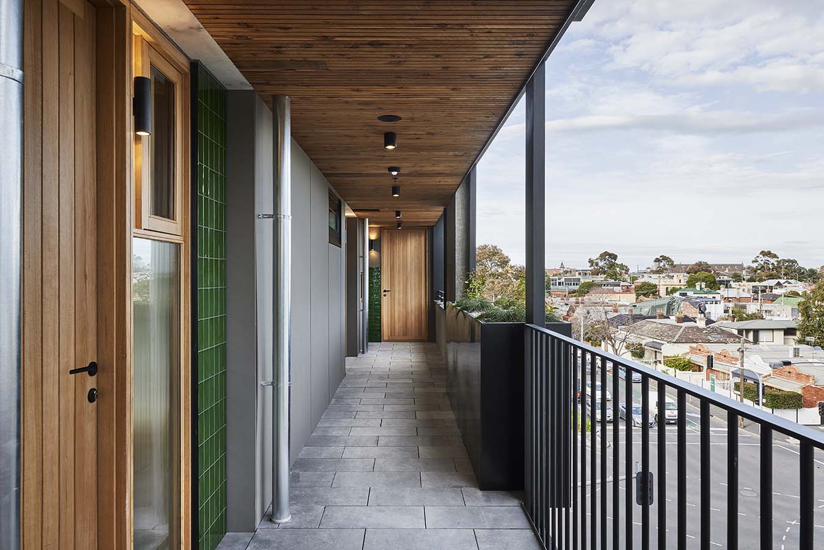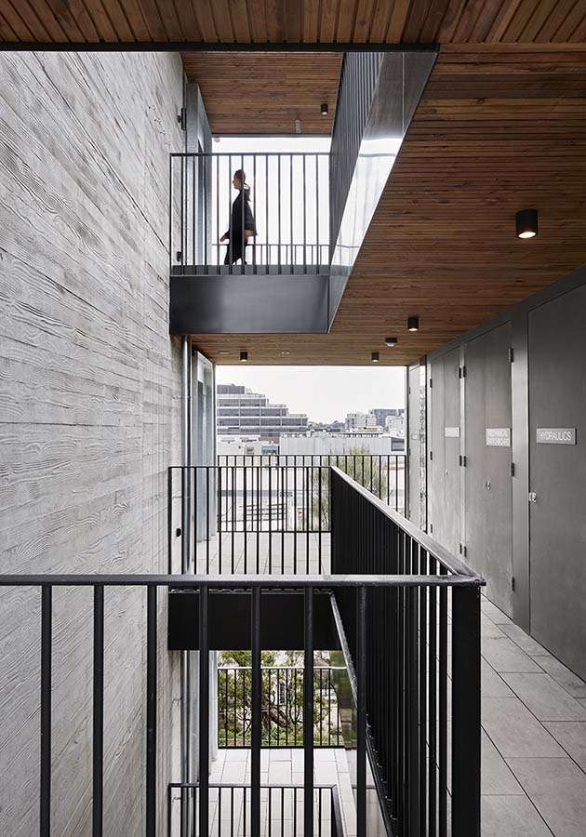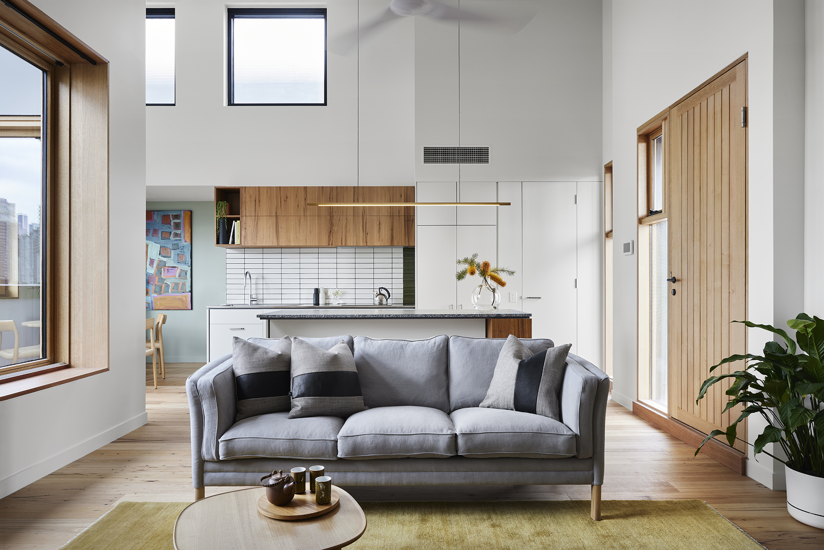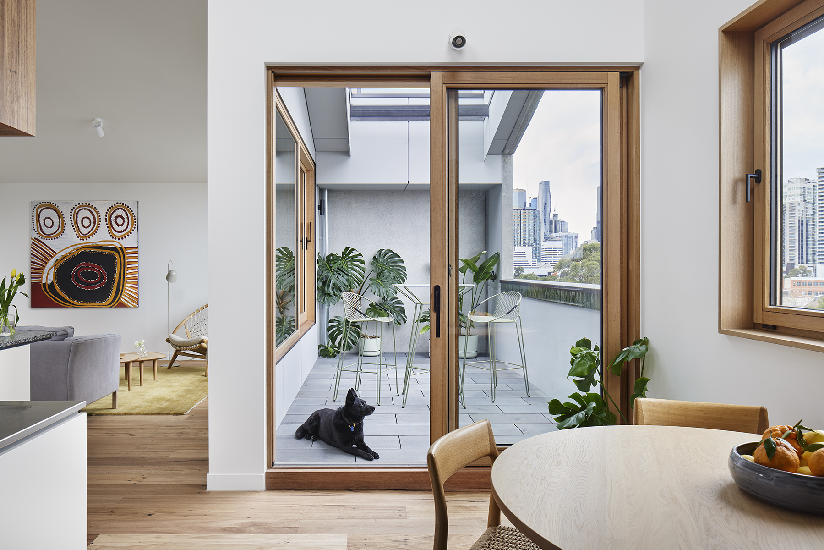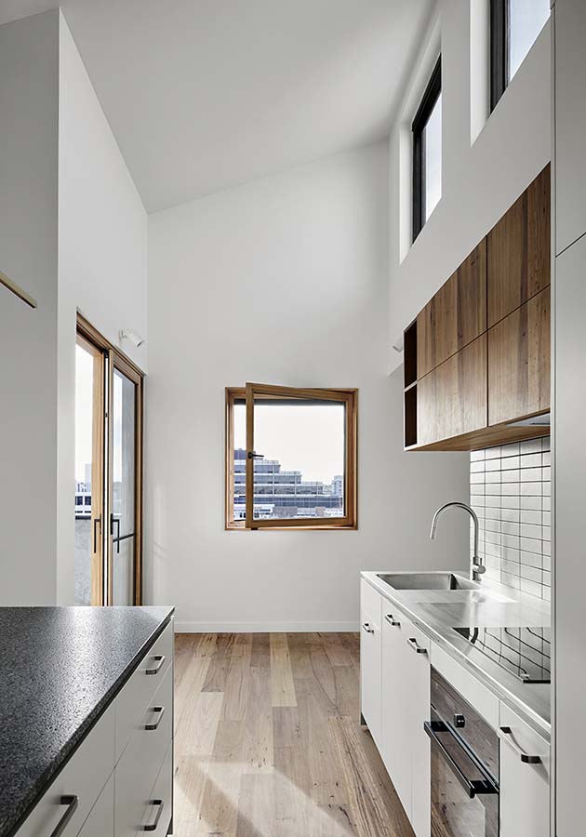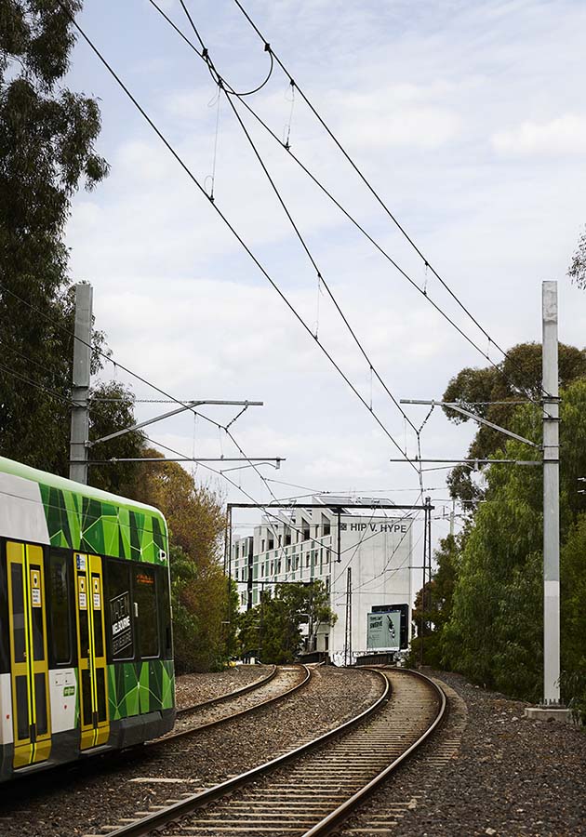Ferrars & York is a physical exemplar of net-zero in action, providing a proof point to the development, building and construction industries that all-electric, net-zero homes and apartments can be more than just a pipe dream. Apartments have been set up to be 100% electric, and are therefore set up to be fossil fuel free in operation. Ferrars & York residents will use active heating and cooling less, will experience cooler summers and warmer winters, and will reap the benefits of lower energy bills. Double glazed timber and thermally broken aluminium windows & doors reduce heat gain in summer and heat loss in winter, with the added benefit of minimising noise.
Genuine collaboration with our design and construction team, together with experience carried forward from previous projects and input from our in-house team of green building engineers enables market-leading innovation. Apartments feature an Energy Recovery Ventilation (ERV) system, designed to run continuously to provide a constant supply of fresh, filtered air, reducing heating and cooling demand whilst creating a healthier indoor environment. Solar Panels to the roof provide the capacity to generate a maximum of 117 kWh of power per day, distributed evenly to all apartments and ground floor retail via an embedded network. This system enables Ferrars & York to be Carbon Neutral through its operational lifecycle.
Ferrars & York features pieces from award-winning local suppliers and HIP V. HYPE collaborators including: double-glazed, European style timber tilt and turn windows and doors by BINQ, lighting by Artefact Industries and Archier, tapware by Brodware and handcrafted ceramic basins by Robert Gordon. Car parks are fully provisioned with a demand-managed electric vehicle charging system, to be managed and billed via the building’s embedded network. A detailed Sustainability Manual is provided to all occupants of Ferrars & York at settlement, assisting residents to live more sustainably, more easily.

