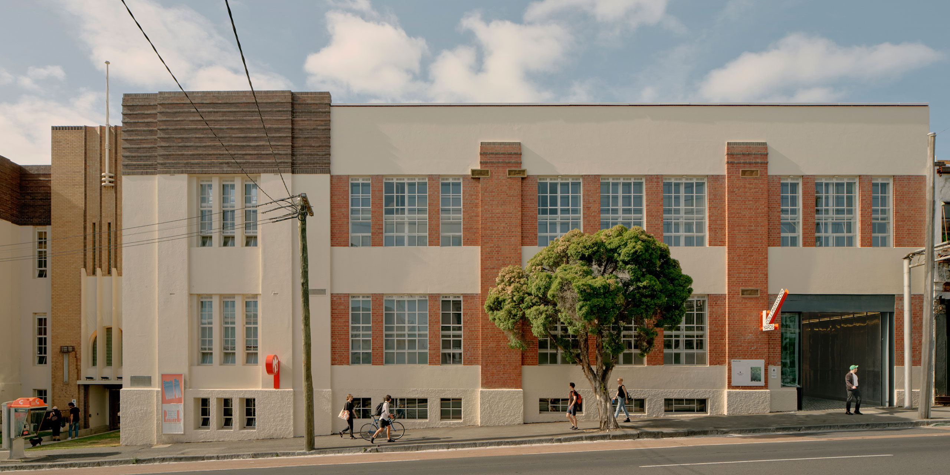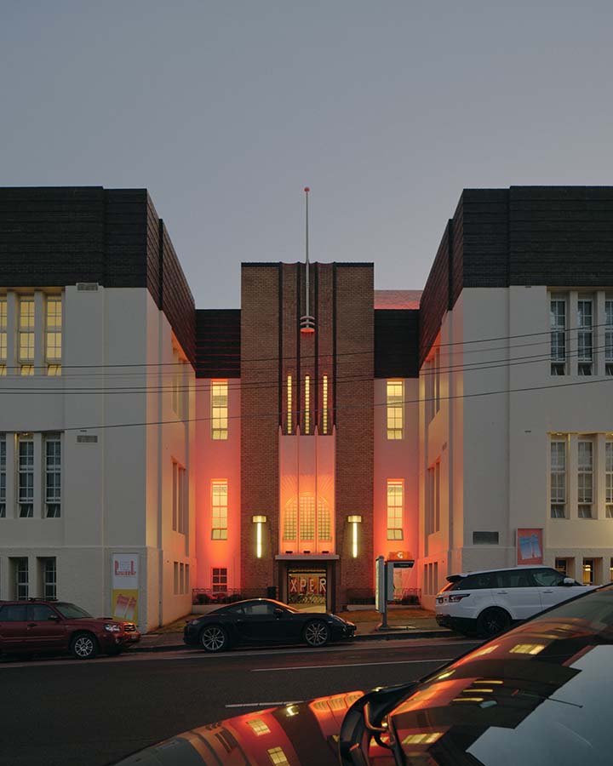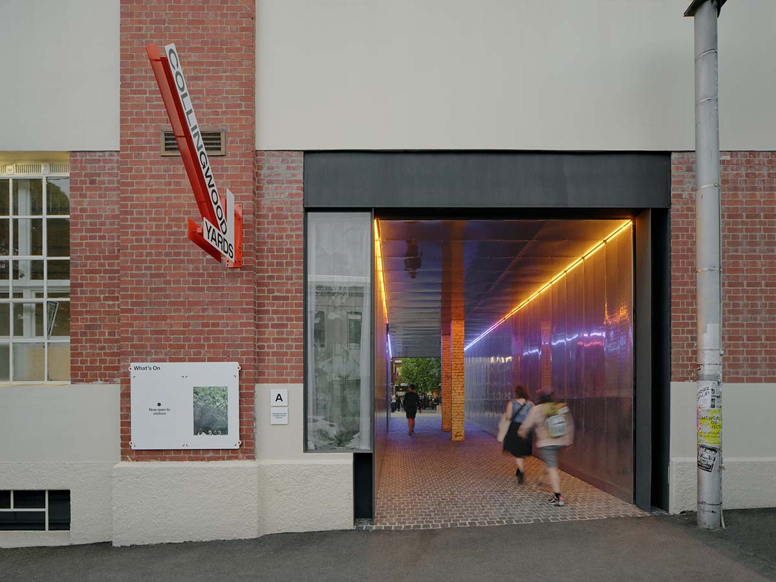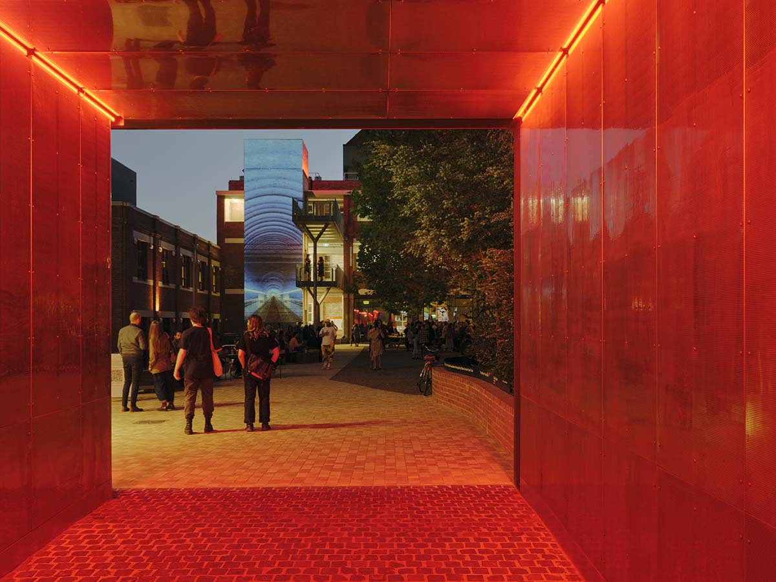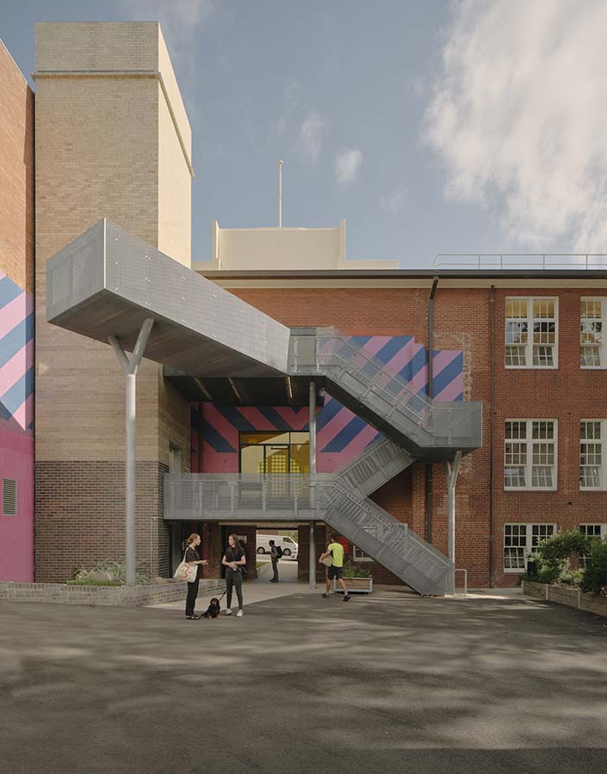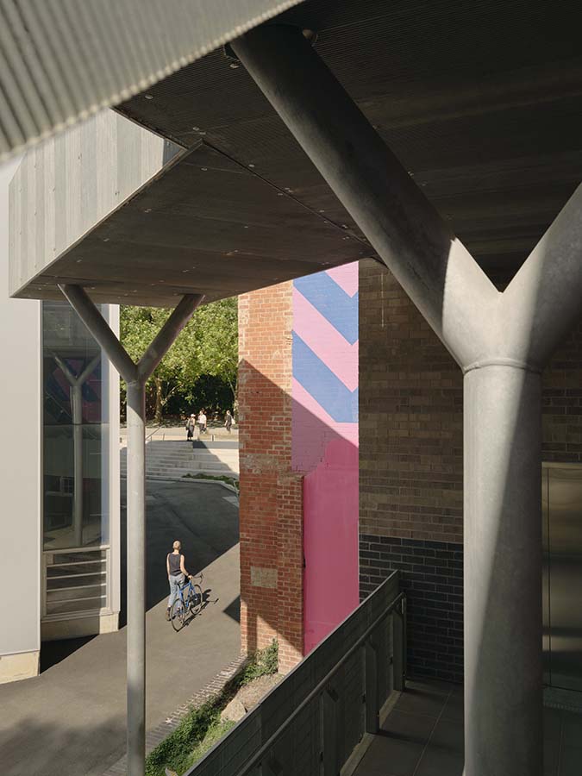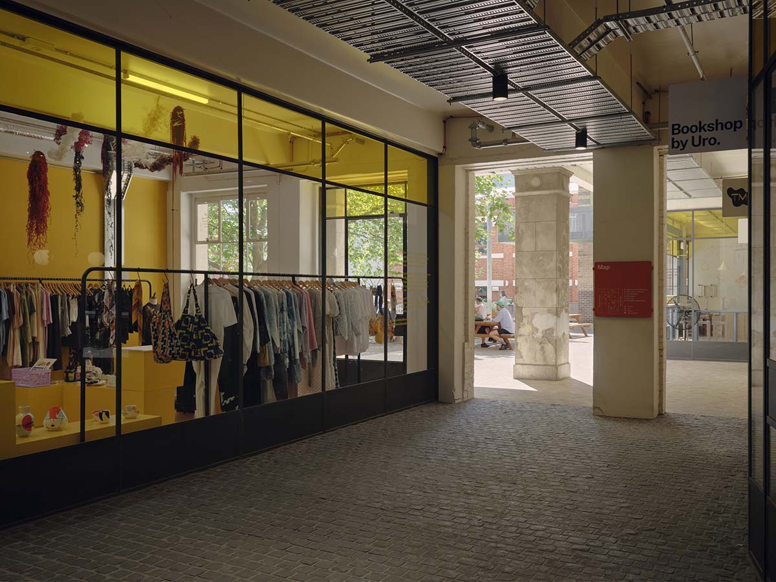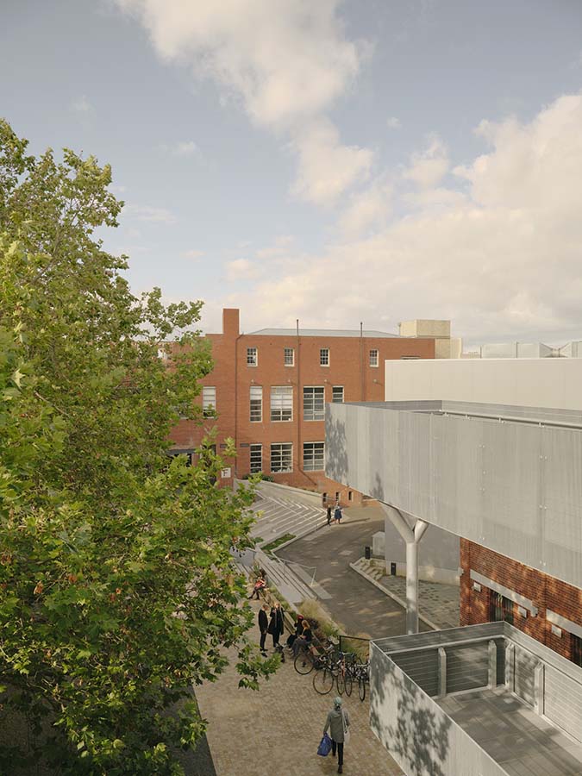Fieldwork’s cross-disciplinary expertise and inherent understanding of the artistic process allowed a rigorous design strategy to be developed, underscored by a strong belief in the value of art. Fieldwork undertook a strategic analysis of the suburb’s urban ecology to understand the site and its surroundings, examining what stood to be lost or gained in the site’s new incarnation as an arts precinct. Fieldwork actively engaged with local community members with experience in community and arts organisations to define the project’s core objectives and push the boundaries of the brief.
Diverse perspectives on workspaces, studio practice, collaboration, real-life exhibitions and human interactions in the digital age were collated into a publicly accessible journal, sharing valuable urban research insights with the public. Fieldwork then focussed on creating a two-way dialogue between Collingwood Yards, the streetscape and the wider community, cutting new incisions into the precinct to frame warm and inviting entry points. Fieldwork was driven by the aspiration to redefine and deepen the public’s engagement and understanding of art, not as a product to be framed and consumed, but rather, as a living, breathing and inseparable part of contemporary life. To this end, the design team considered how circulation and choreographed opportunities could engage the public in the entire process of artistic production, from early, experimental interrogation to more advanced stages of their work.
Fieldwork collaborated closely with Collingwood Yards to consolidate the project’s spatial program and selection of tenants; as the mix of tenants was rationalised, so too, were the spaces that house them.

