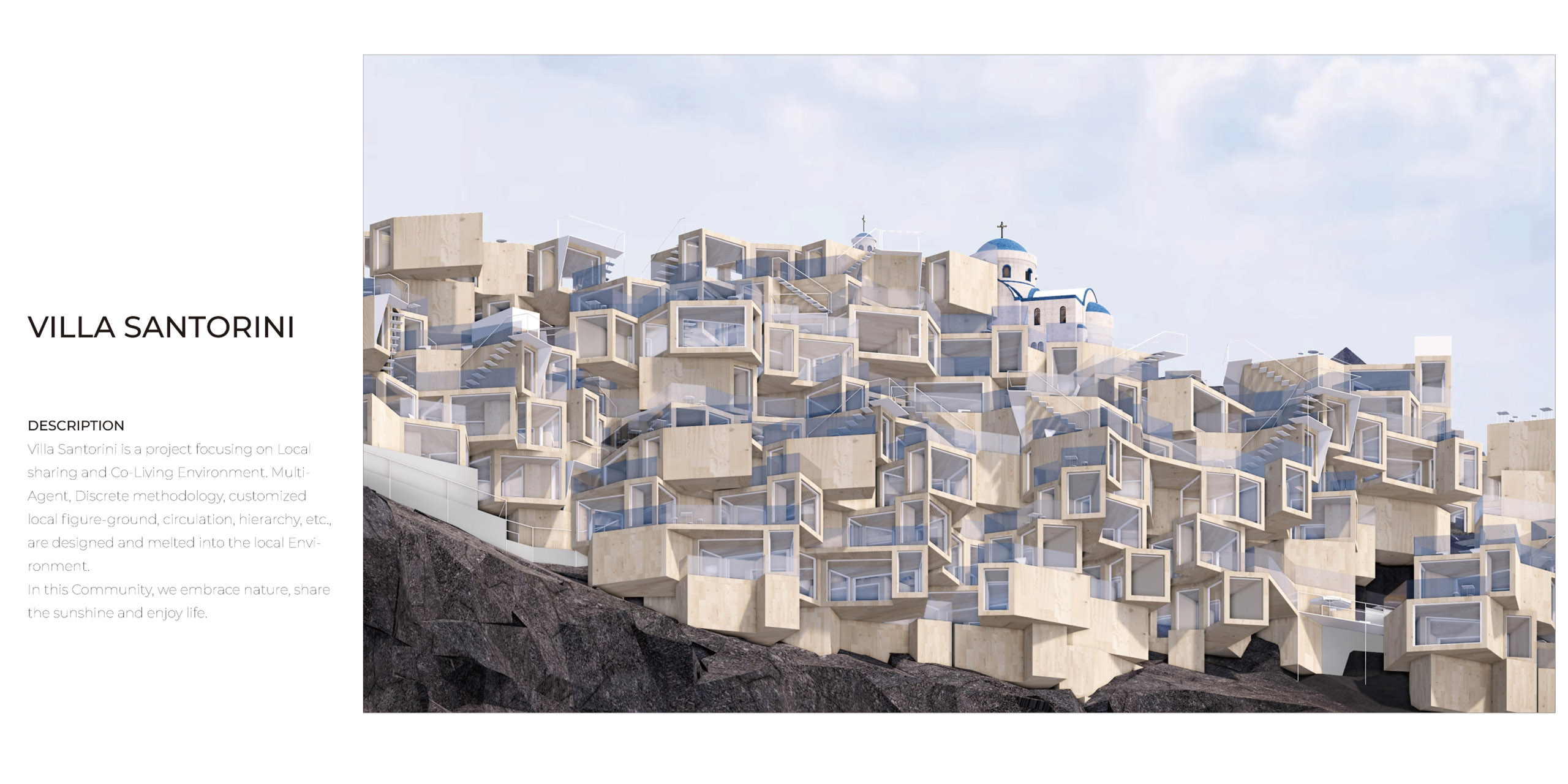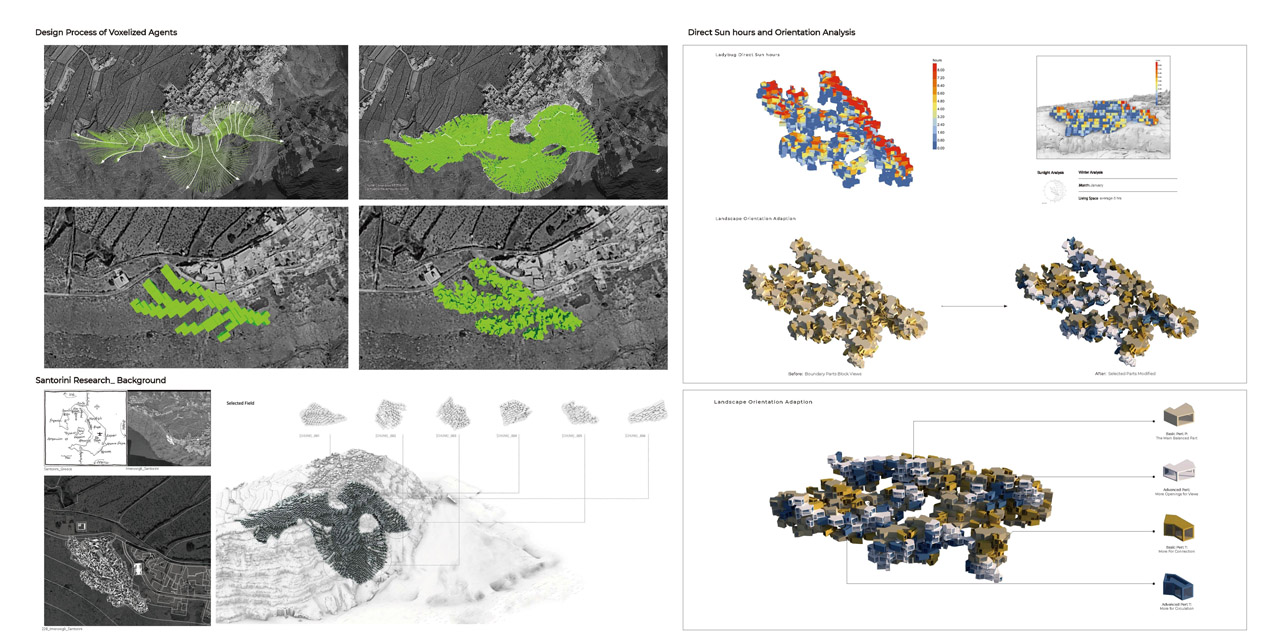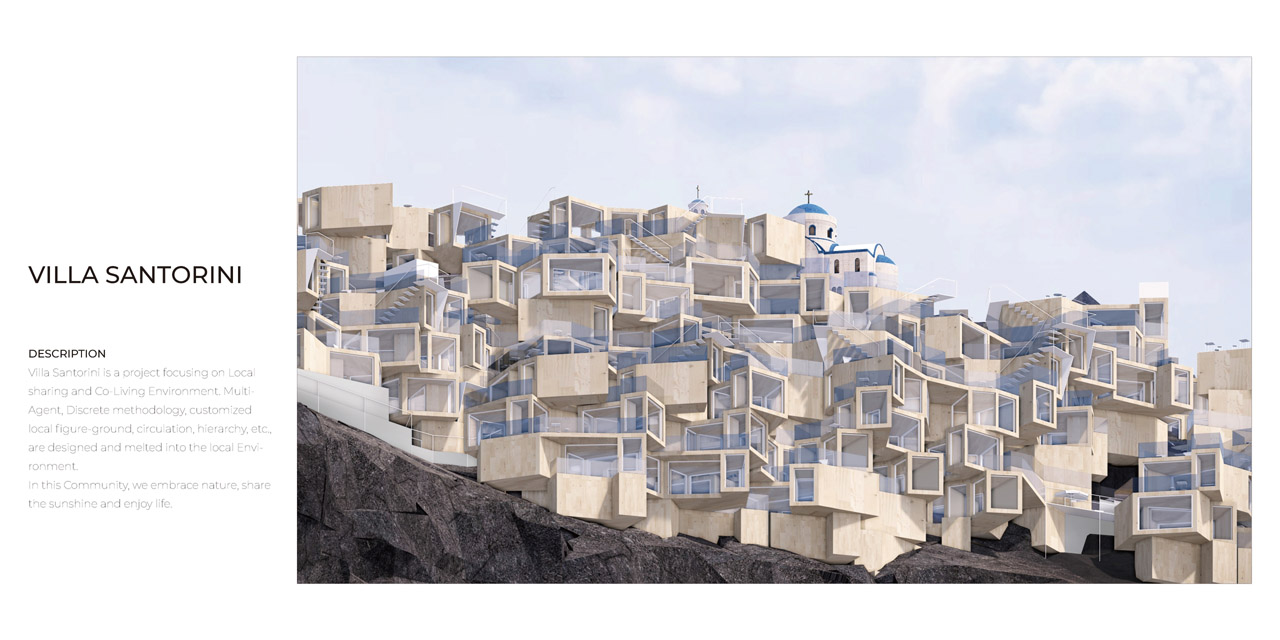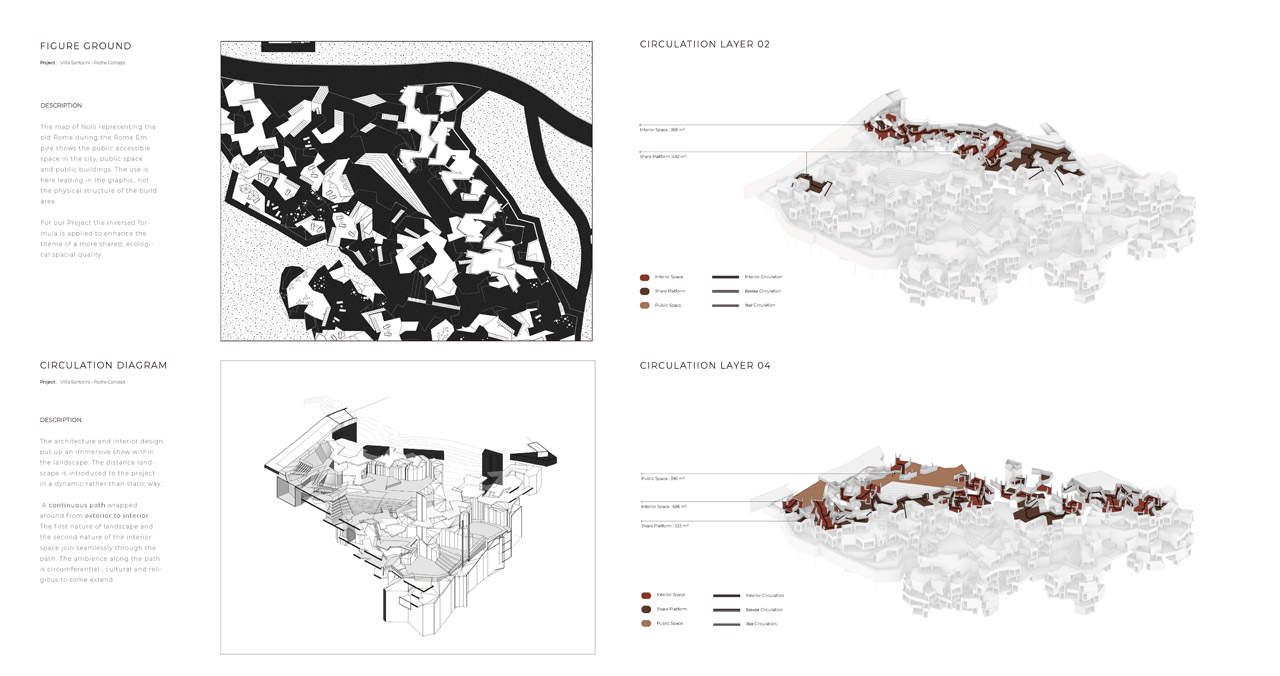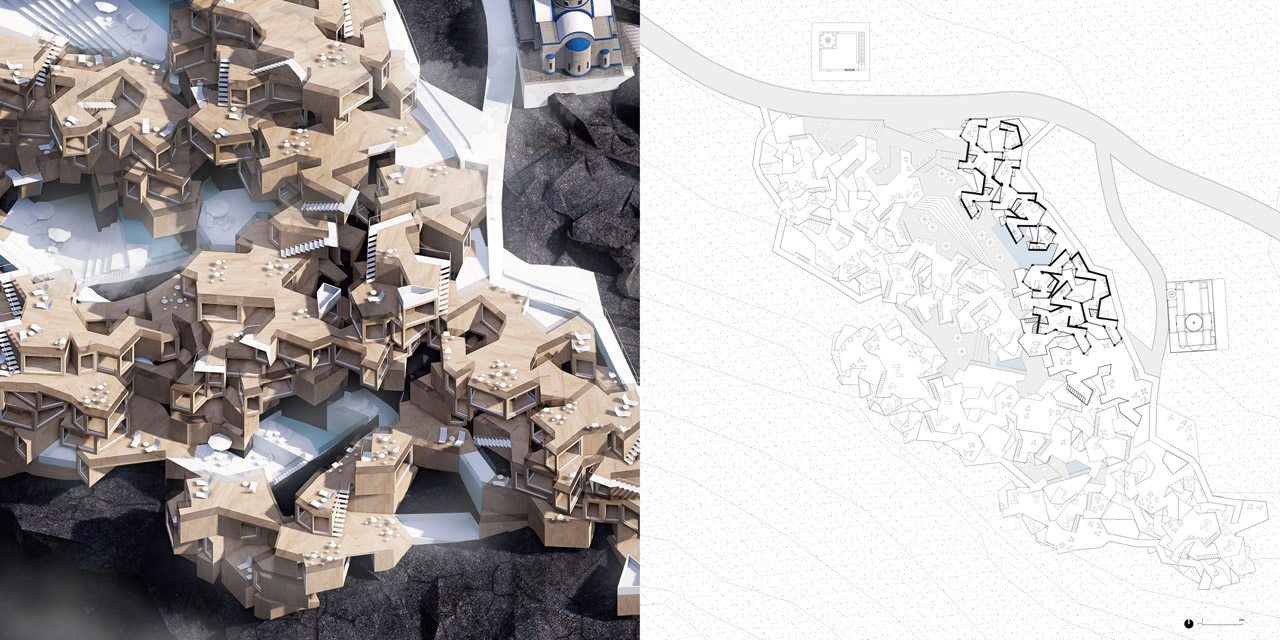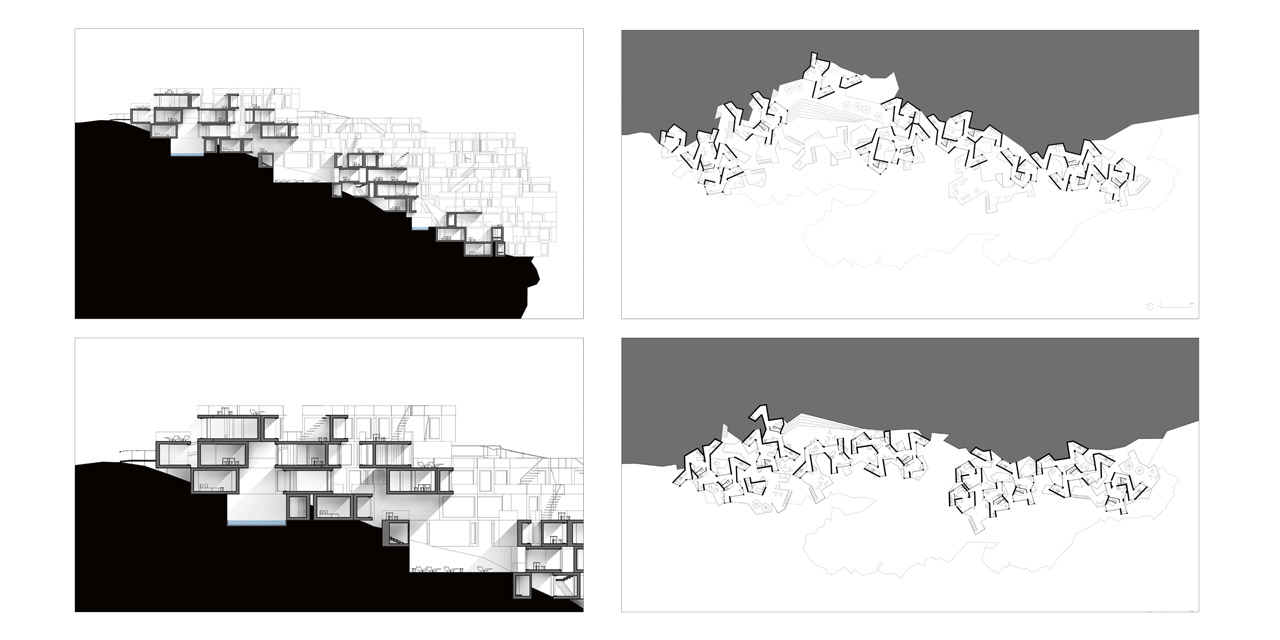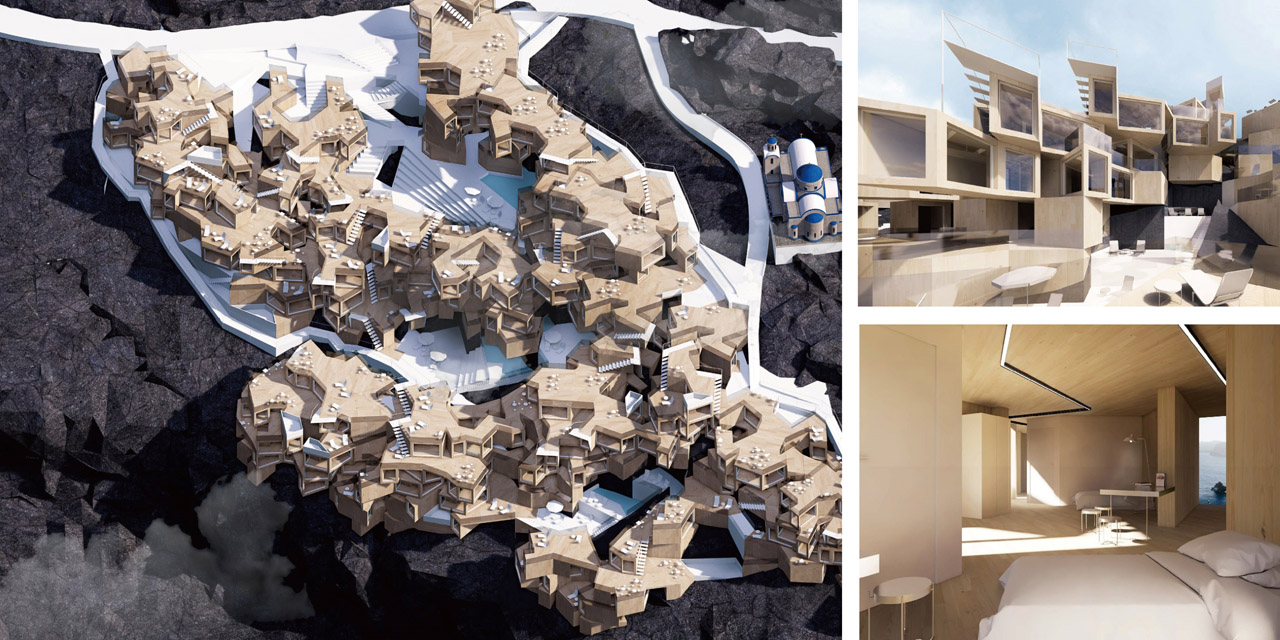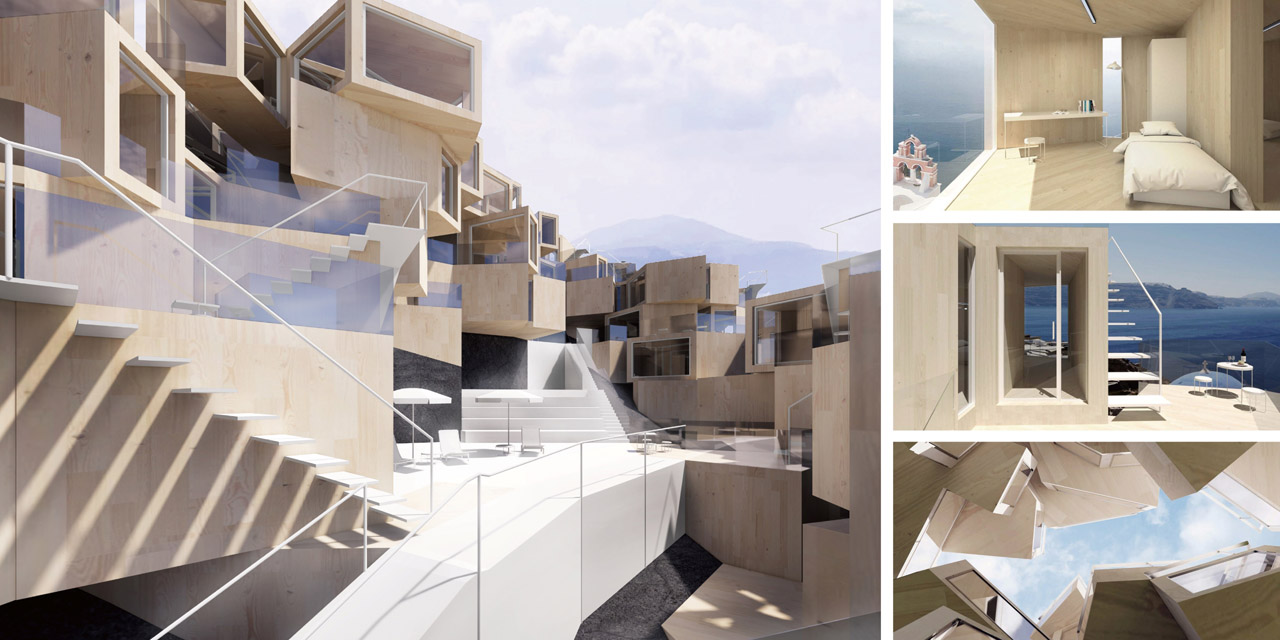1. According to the survey, some buildings in Santorini are built on the cliffs along the coast. Due to the complex terrain, low-lying local buildings usually share their personal roofs as platforms for higher buildings, and some of these platforms will serve as a kind of local circulation.
2. The address of this project was chosen in Imerovigli, Santorini. Multi agent curves are used as the direction of simulating the development of new urban areas. The final result of the selected simulation test is that it is located in the area with a gentle slope near the cliff on the left, which means it has a complex topography.
3. When multi agent curves are converted to voxels, high-density voxels will generate a huge number of aggregations generated by two components according to the law. Therefore, the number of voxels determines the shape and volume of the aggregation. Through the test, the final aggregation number has been controlled. It has different branches, and each branch has a reasonable distance, which plays a vital role in receiving sunlight in different areas. Then, according to sunlight analysis, most of the windows were adjusted to the sunny side.
4. This project inherits the characteristics of local architecture. Two different components are set up as two different rooms. The larger one is mainly used as a separate room, and the small component is set as a side bedroom or a stairwell as required. Therefore, the upper and lower floors of the indoor space can be connected in series, and the public stairs will be set up in different areas as the connection method of the upper and lower floors.

