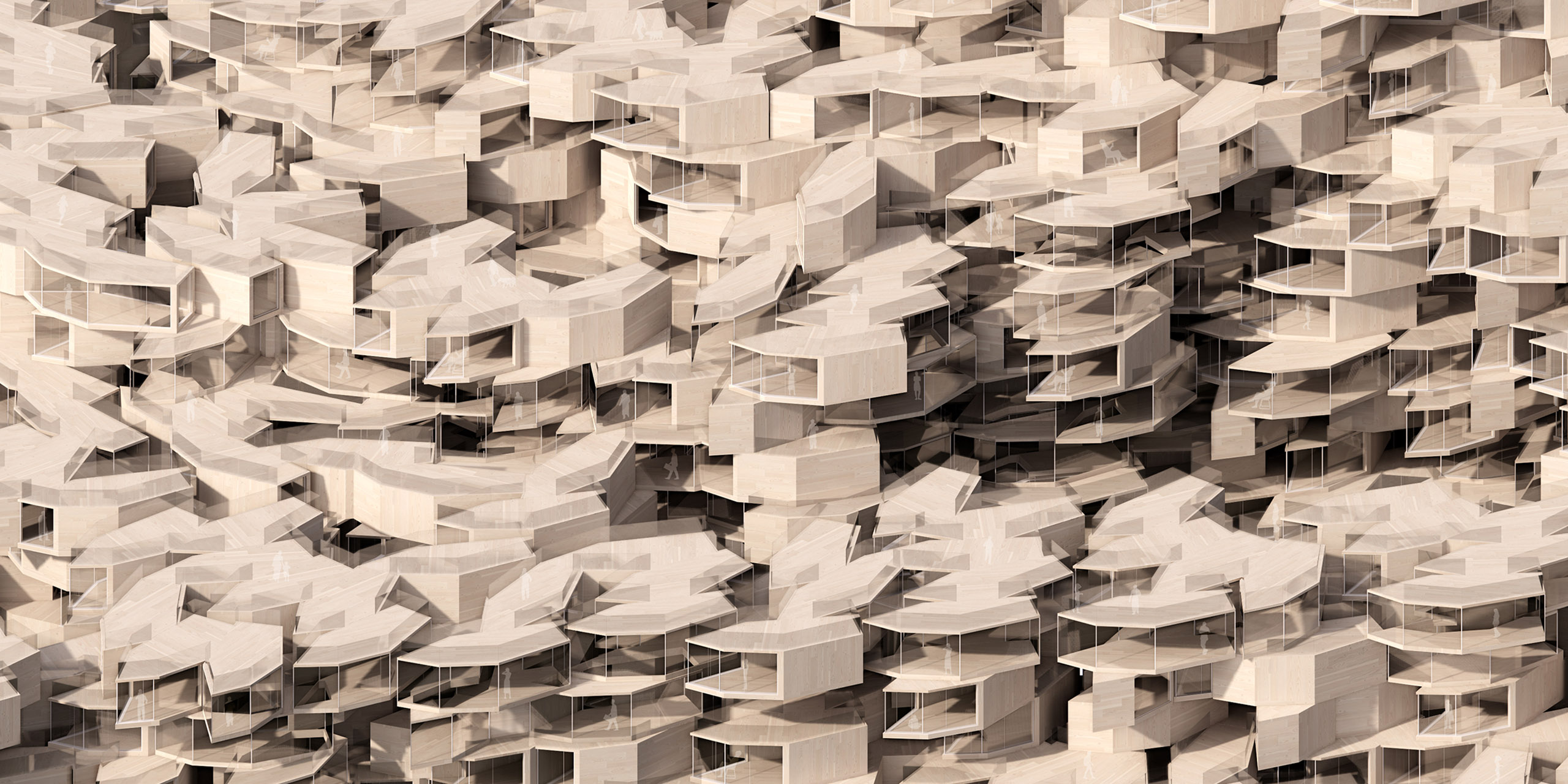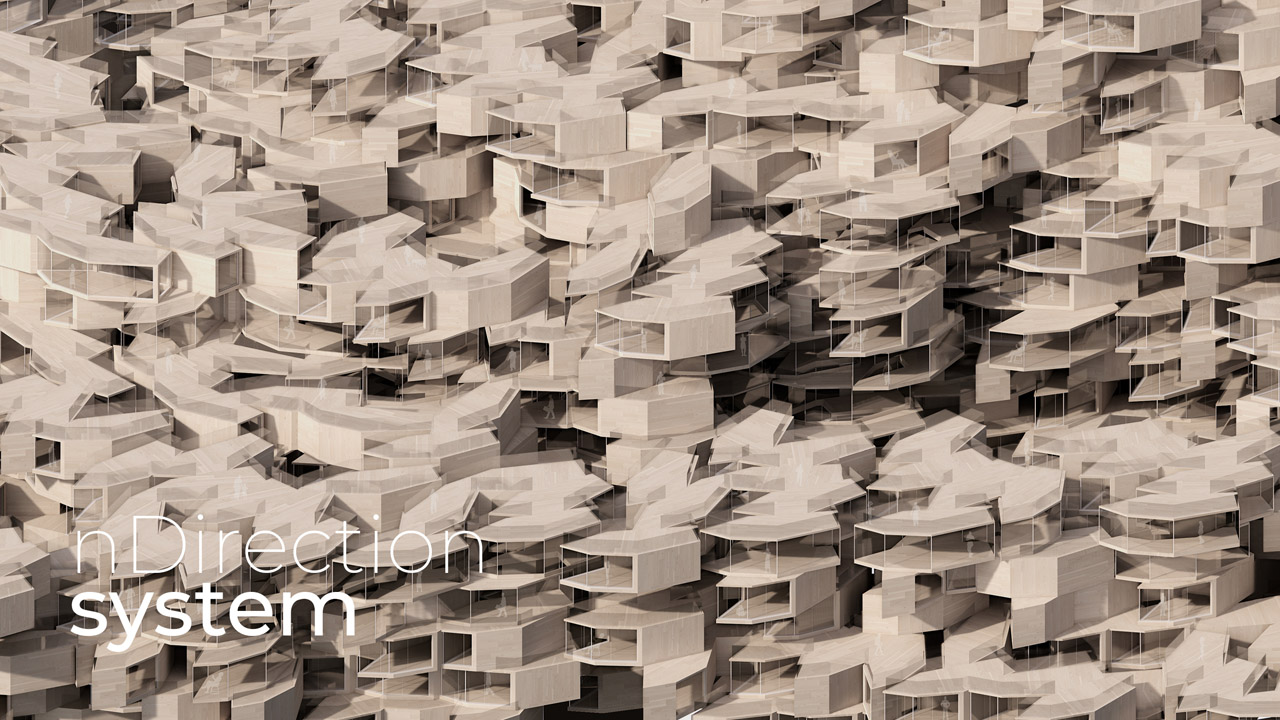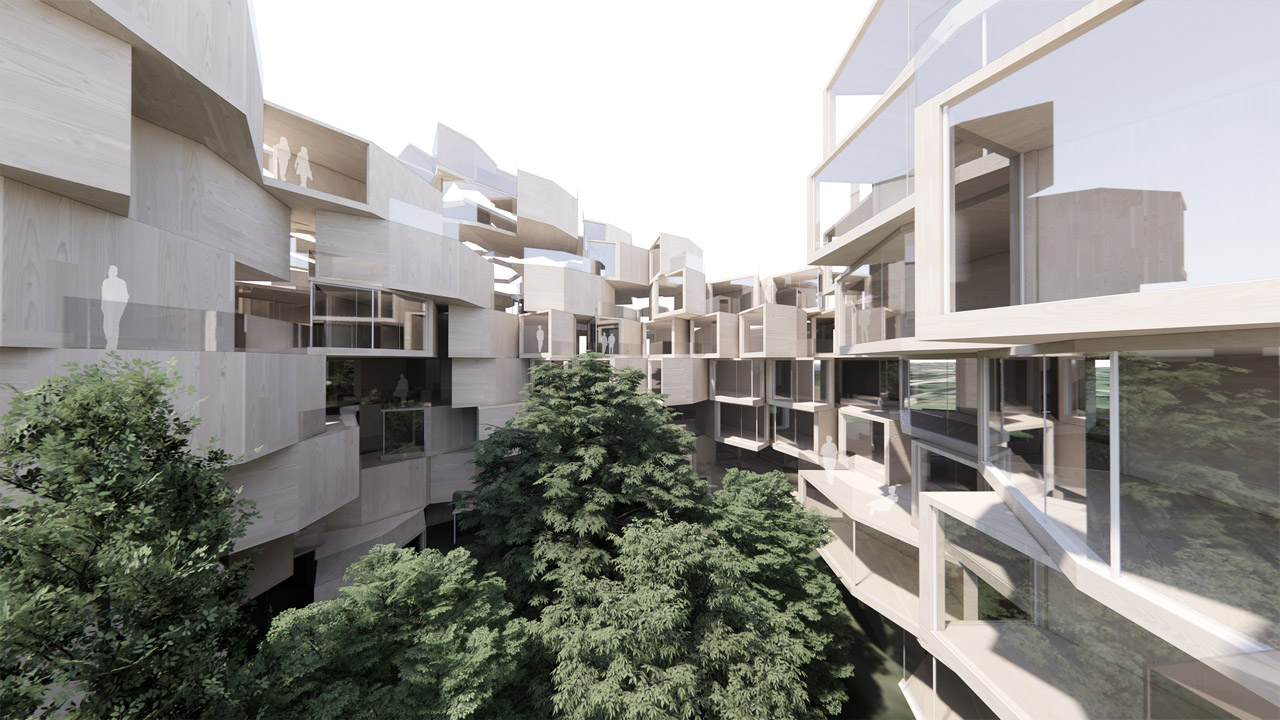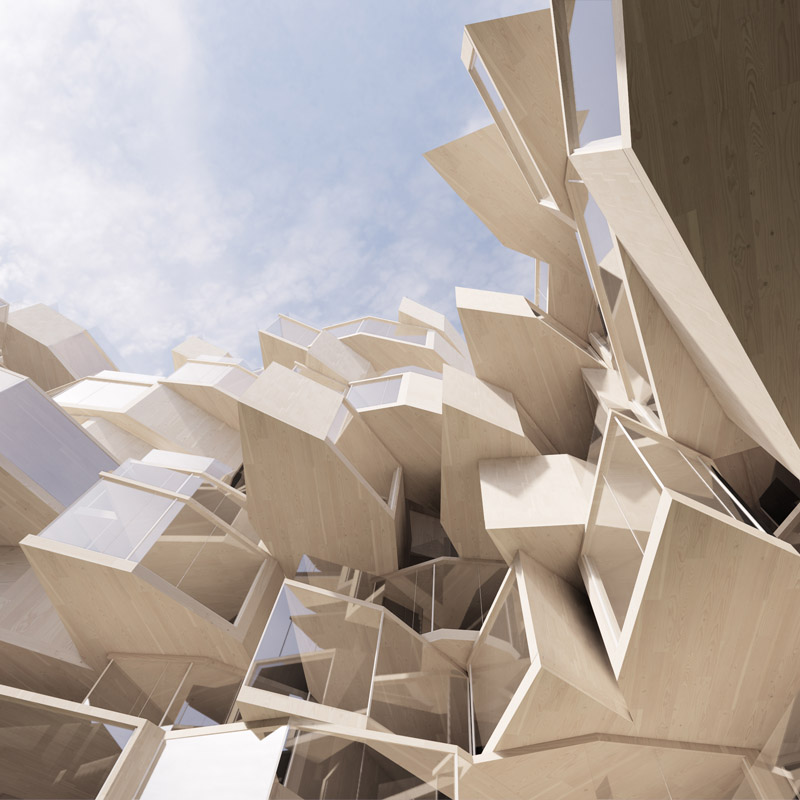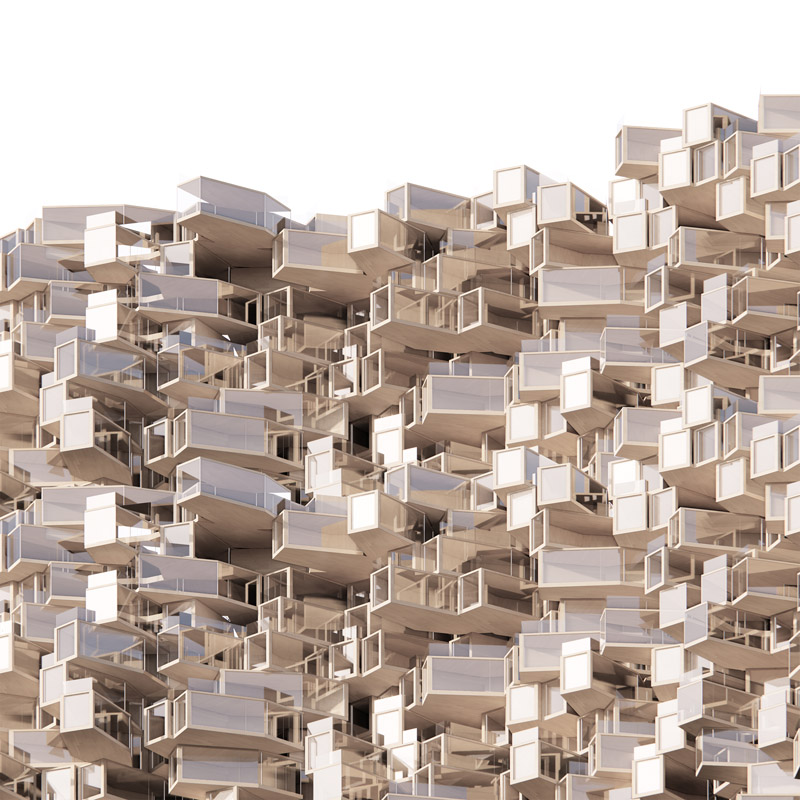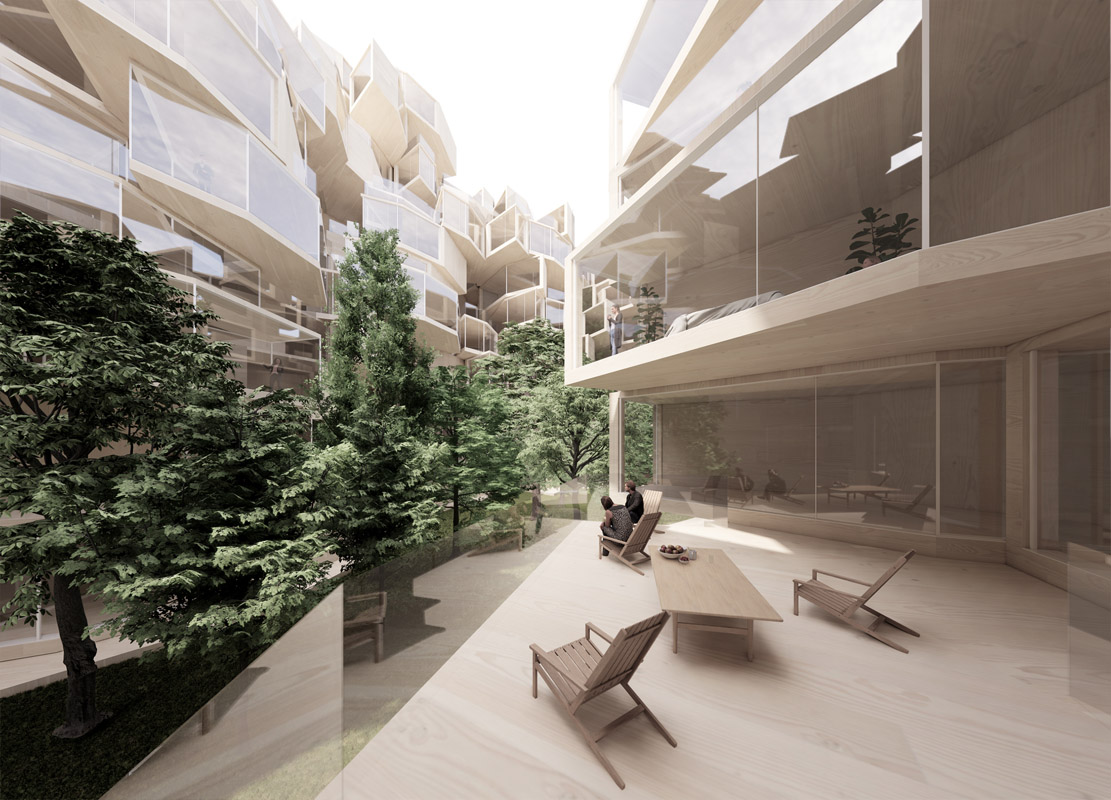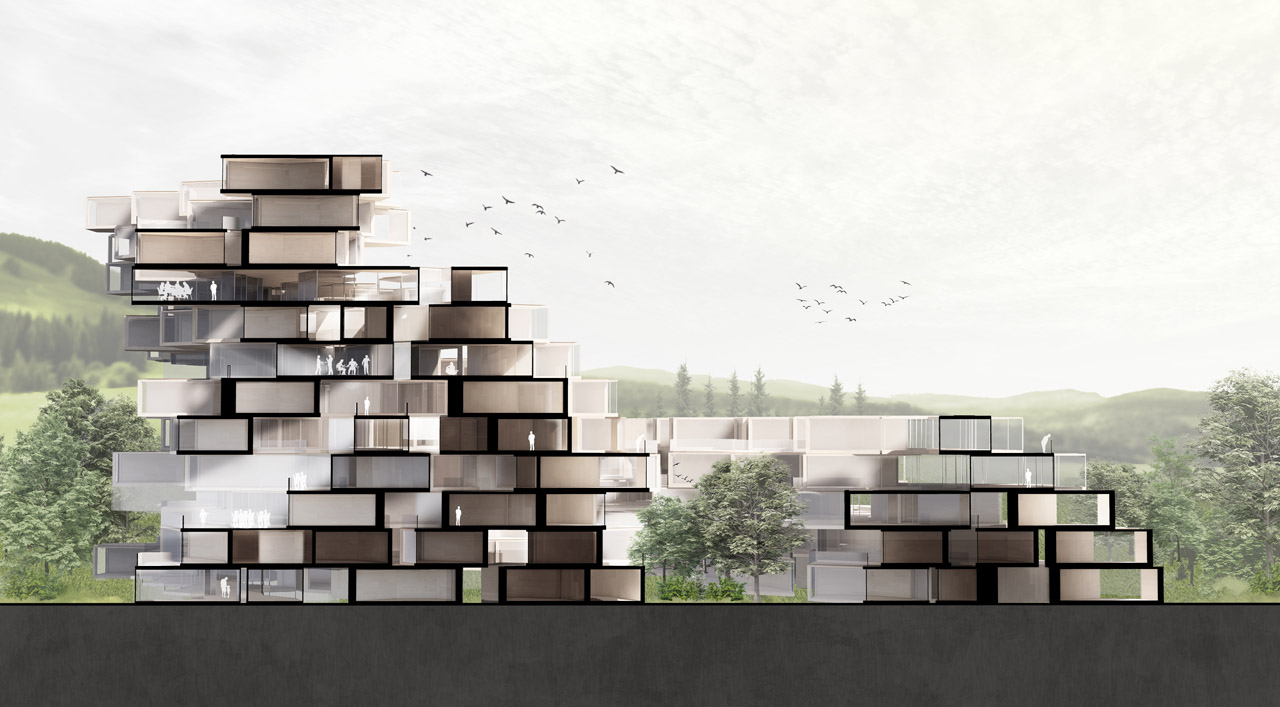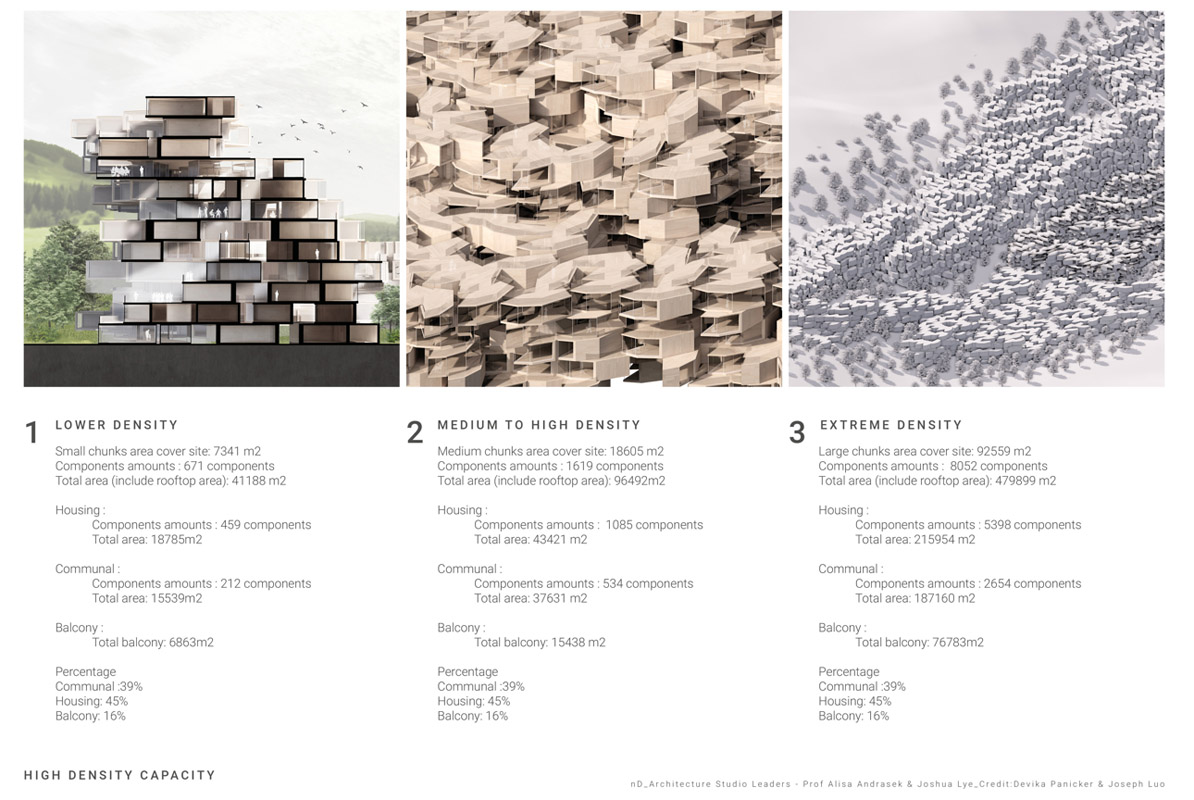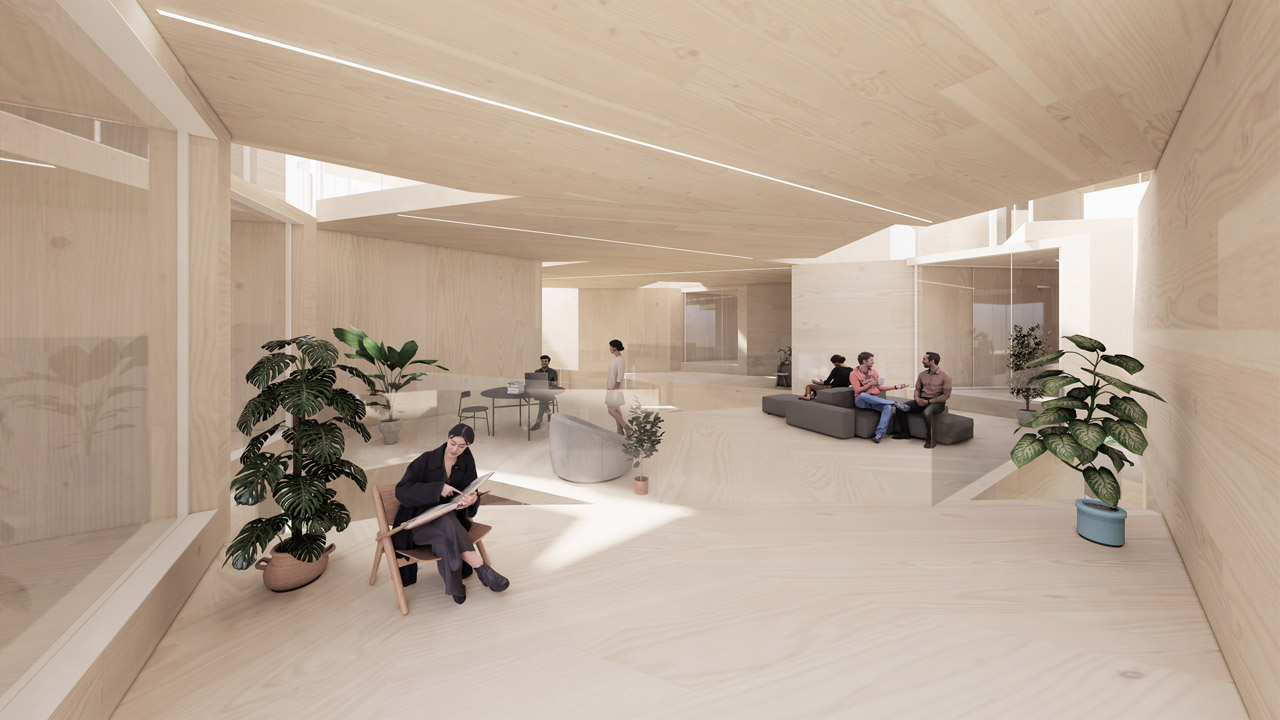Through extensive explorations of the agent system, patterns and agent systems that displayed directionality most effectively and efficiently highlighted the textures of the landscape. Its potential to sustain the display of adaptability at various scales suggested the project focus.
Early explorations consisted of experimental agent systems that demonstrate adaptability to the physical landscape. Voxelized agent systems were integrated with modular components to create complex building systems.
We first identify and respond to the shortage of the traditional construction method and design process. We rethink how we design by incorporating computational power to accelerate and automate the design process. The design process is not focusing on one project but it is relevant to a system that is capable of multidisciplinary application.
We have gone through the process of:
- Testing multiagent systems that demonstrate adaptability to the physical landscape
- Implementing the idea of directionality that informs the process of developing the system and design decision making
- Application of agent voxelized adaptations forming boundaries for complex architectural clusters
- Applying solar analysis data onto the generated building fabric
- Applying window openings for maximum sunlight and maximum views
- Application of program distribution of internal circulation connectivity and coliving coworking shared and private spaces
- Activating balcony area to the module aggregation
- Extracting Quantitative data from the design output
- Application/testing capabilities of the system by experimenting for ultra high density
nDirection system explores relationships between the direction of the architectural components and the orientation of the components towards the light. The idea of directionality was informing the process of developing the system and design decision making.
It establishes the relationship between the wide-scale direction of the components and the individualized orientation defined by light exposure and view conditions. Creating an enhanced method that facilitates higher quality living conditions.

