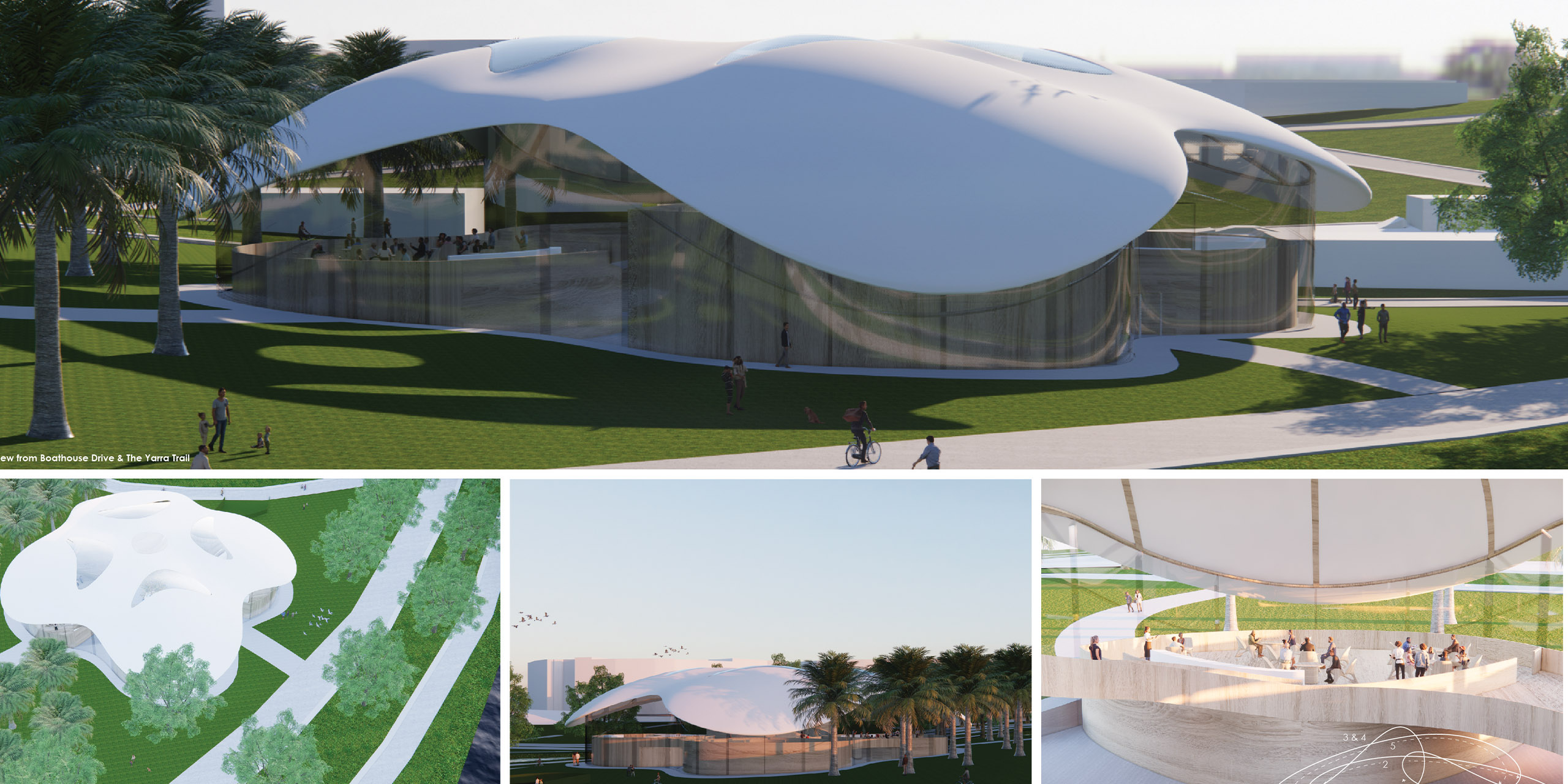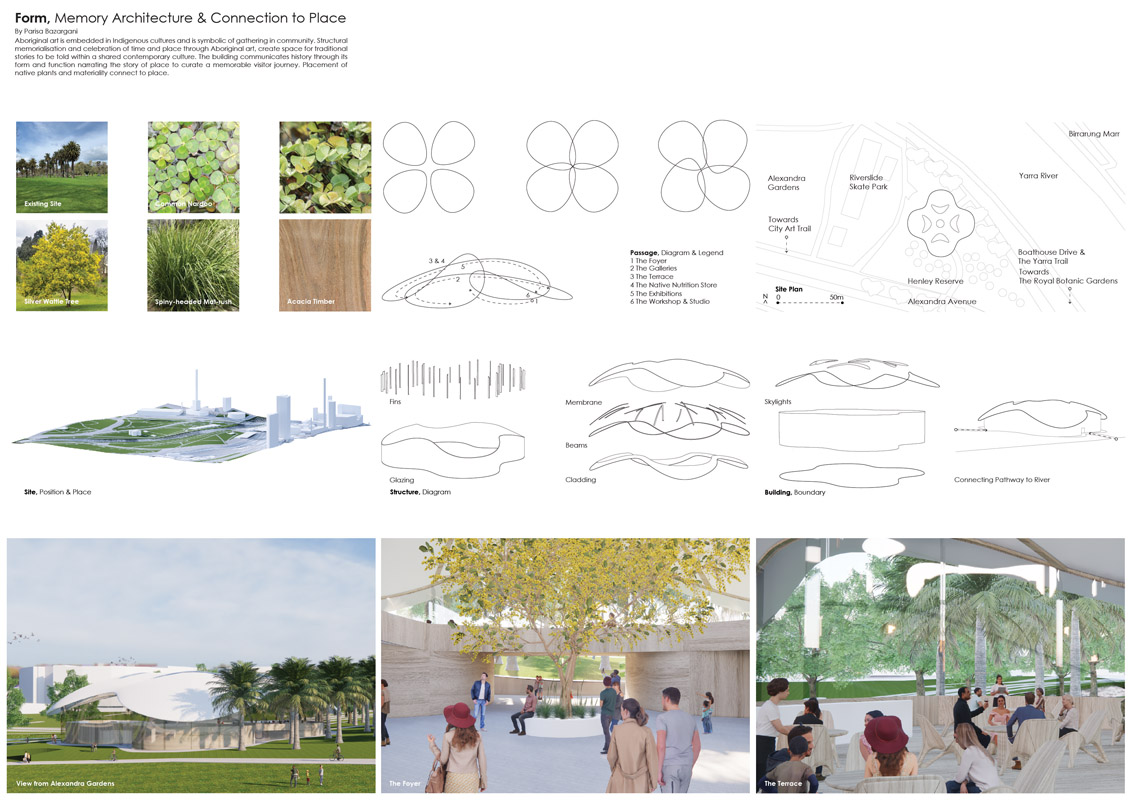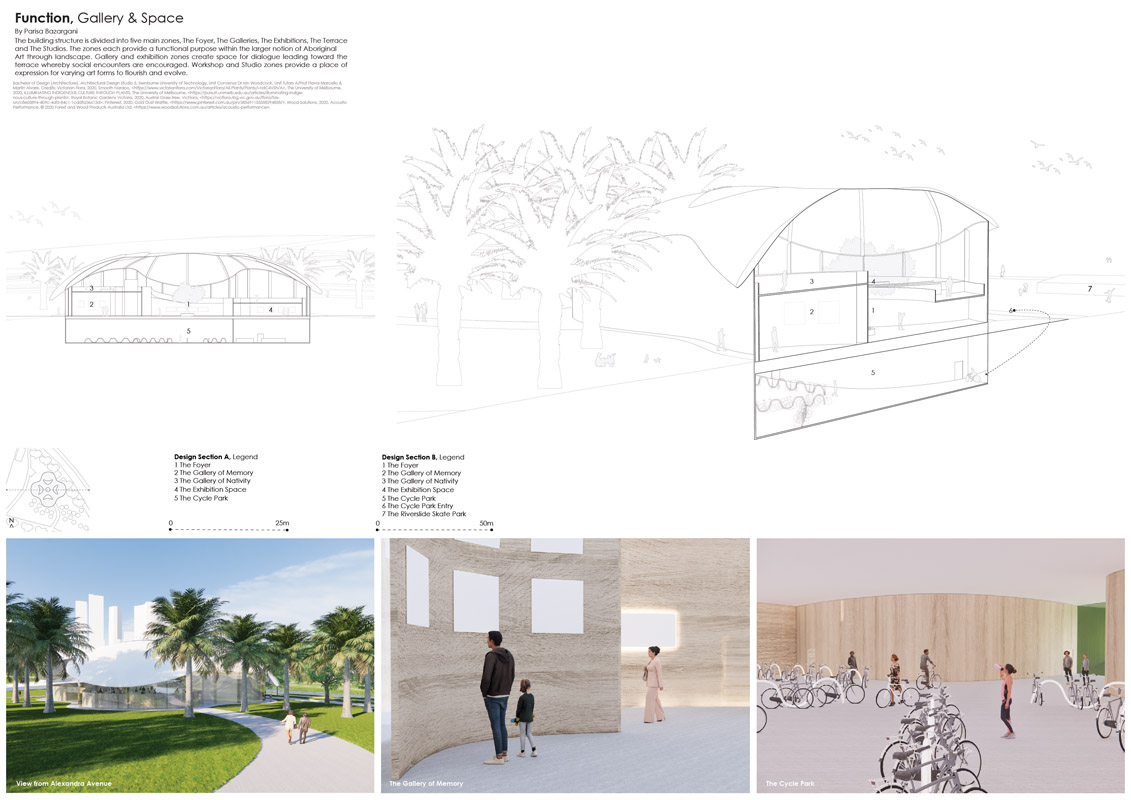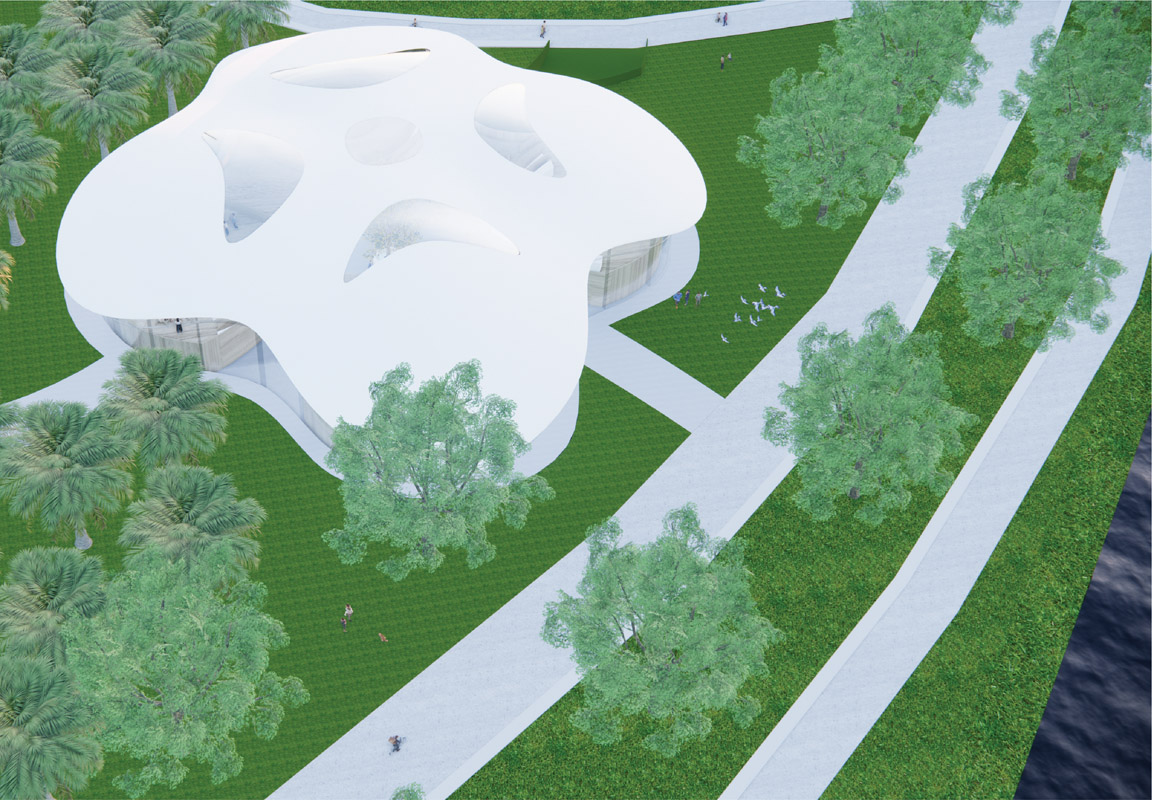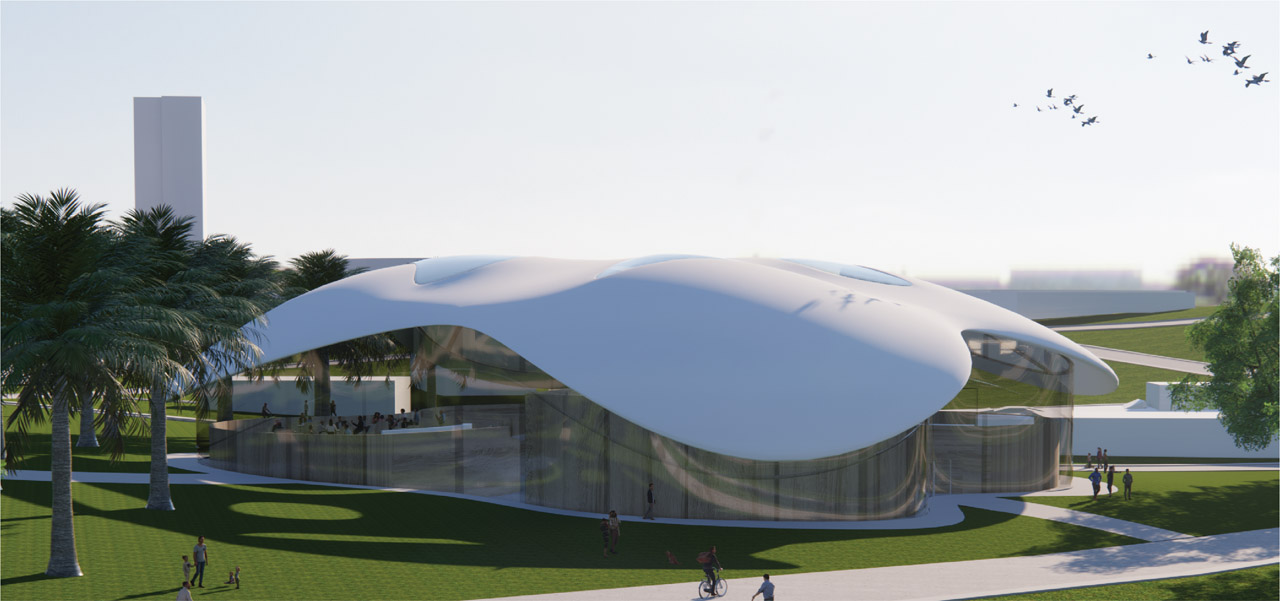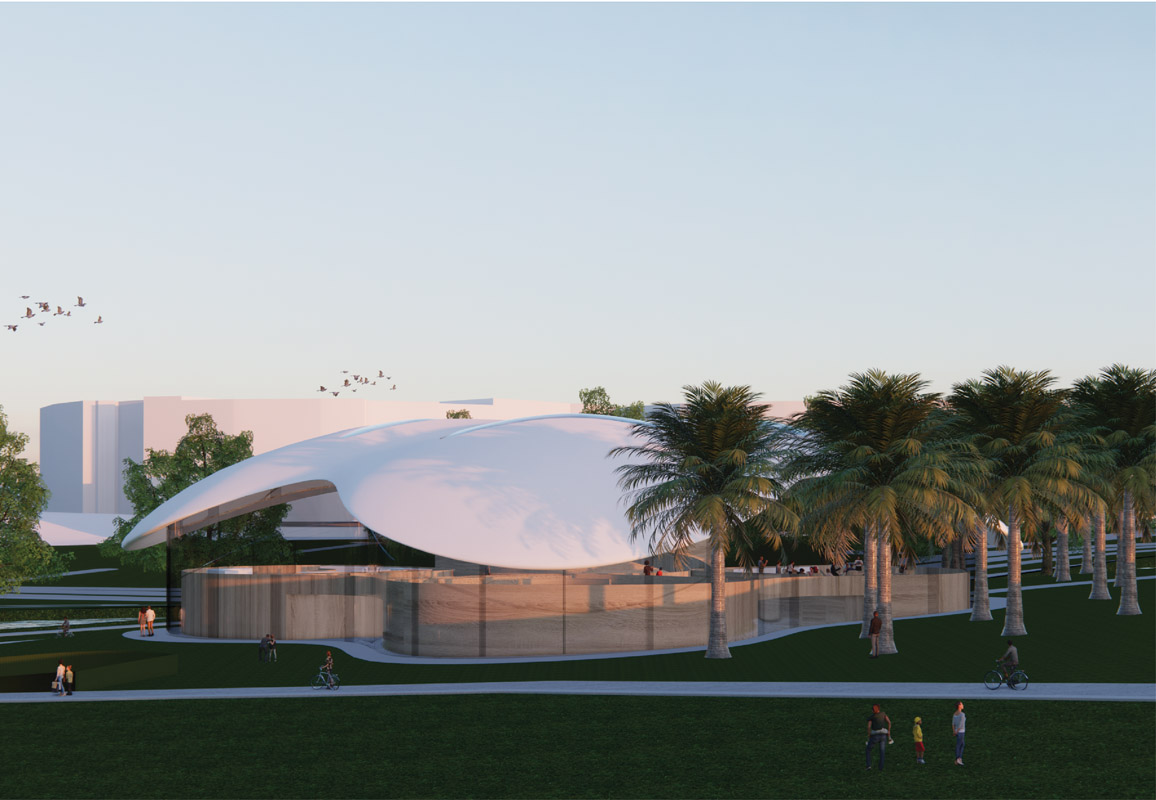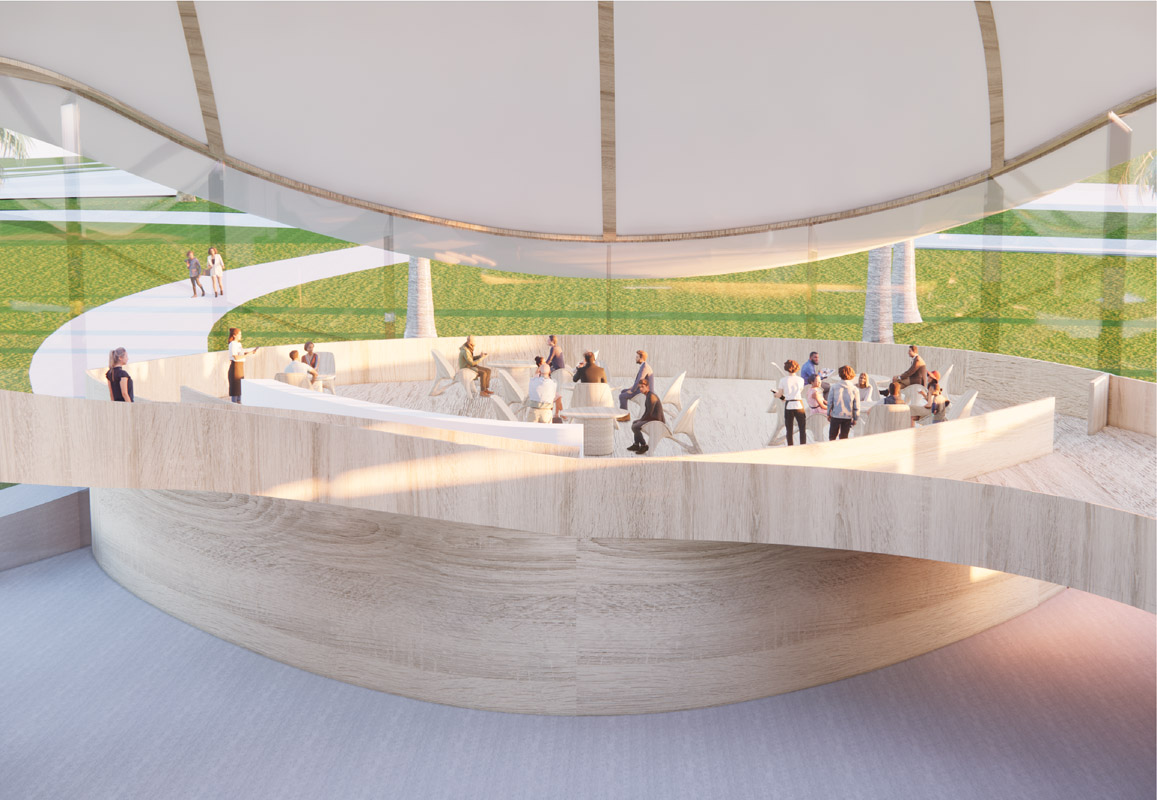Aboriginal art is naturally embedded into Indigenous cultures as a means of gathering within community. Many Indigenous artists portrayal of landscape is through memory of the natural and metaphysical forms of the land. Structural memorialisation and celebration of time and place through Aboriginal art, create space for traditional stories to be told in an inviting environment within a shared contemporary culture.
The building communicates history through its form and function. Its form narrates the story of place. Curating purposeful engagement of space through its function and crafting a memorable journey for its visitors through communicating the memory of the past.
The building structure is divided into five main zones, The Foyer, The Galleries, The Exhibitions, The Terrace and The Studios. The Cycle Park at the lower ground level of the building, connects the existing pathways from the Yarra Cyclist trail. Providing accessibility to site through promoting sustainable travel solutions.
Through form and function inspired by the native fern 'Nardoo', the landscape conditions are considered through extension of external canopy to provide shading and placement of skylights to infiltrate the internal spaces with natural sunlight. Placement of native plants and materiality to the interior zones aim to connect visitors to place.
Connecting to the cultural avenue of the Melbourne Art Precinct, Boathouse Drive and The Yarra Cyclist trail. The building is positioned within the Henley Reserve parkland and creates an enclosed space alongside this route.

