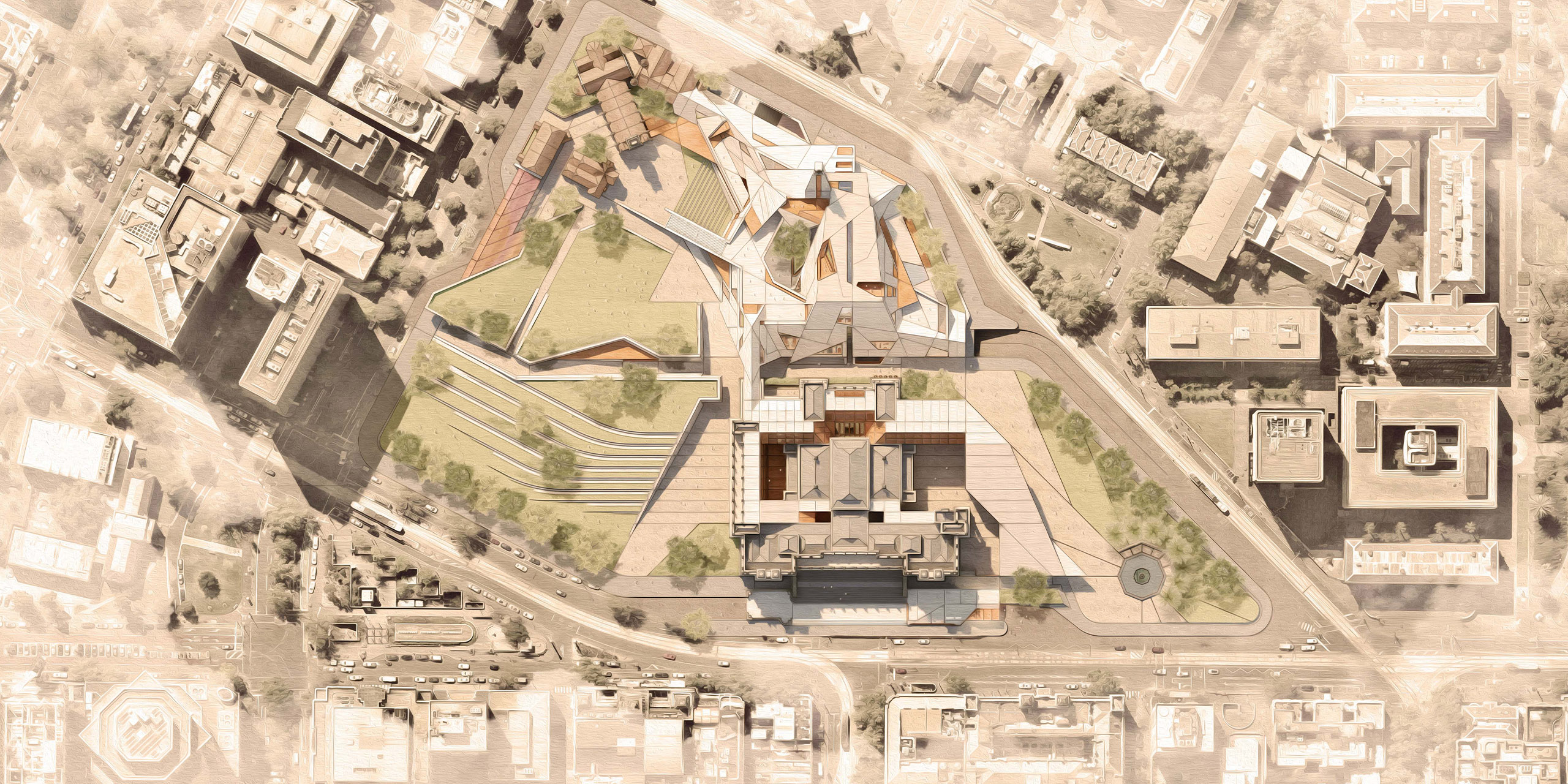The research question of the established brief is explored through a design proposition that includes both a restructuring of the parliamentary system and an architectural project.
A sequence of genealogical maps, inspired by the mapping of Dante's 'Divine Comedy', and a counter-historical timeline, are used as tools to redraw the Victorian parliamentary directory. Then, through a series of escalations of power, the relationship between architects and government is perverted by establishing a third apolitical house.
Sitting between the Upper House and the Lower House, the House of the Victorian Government Architect (HVGA) is set up as a leading government authority in charge of legislative architecture, the architecture of decision-making.
The architectural project emerges to legitimize the shift from a bicameral, oppositional and bipartisan parliamentary system to a tricameral, technocratic and apolitical architecture of governance. In the same way that the new parliamentary directory tilts the balance of power towards a non-binary middle ground, the oblique is adopted as a tool to define a non-cartesian architectural language.
The masterplan draws in the city's axes of power and redirects them towards the new architecture of governance. Parliament Hill is sculpted through oblique axial gestures, which carve out a geological architecture where the building is both landscape and infrastructure. The city is captured into the hill and finds its way from the urban to the interior. The hill is the building, and the building is the hill.








