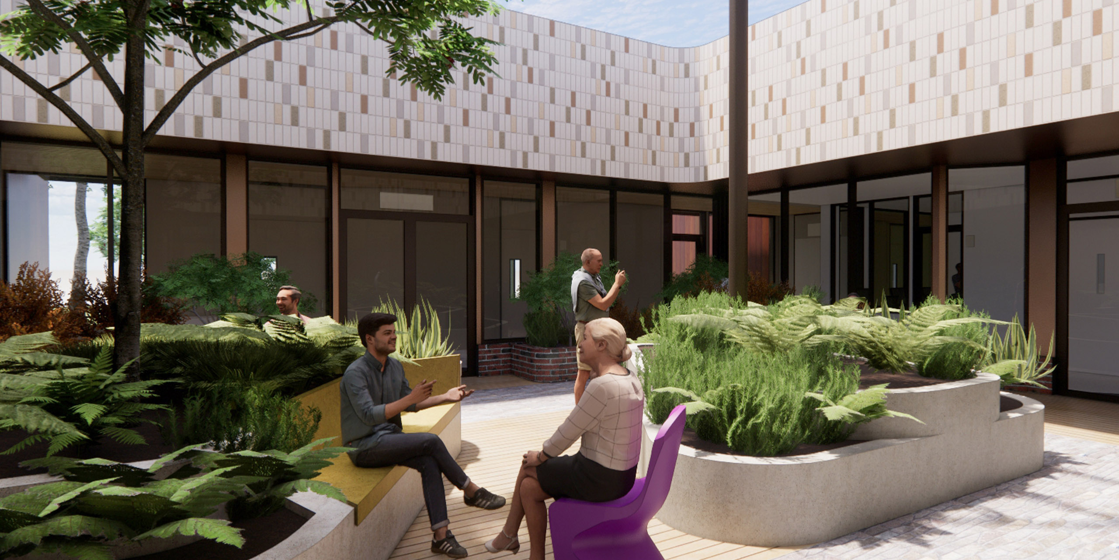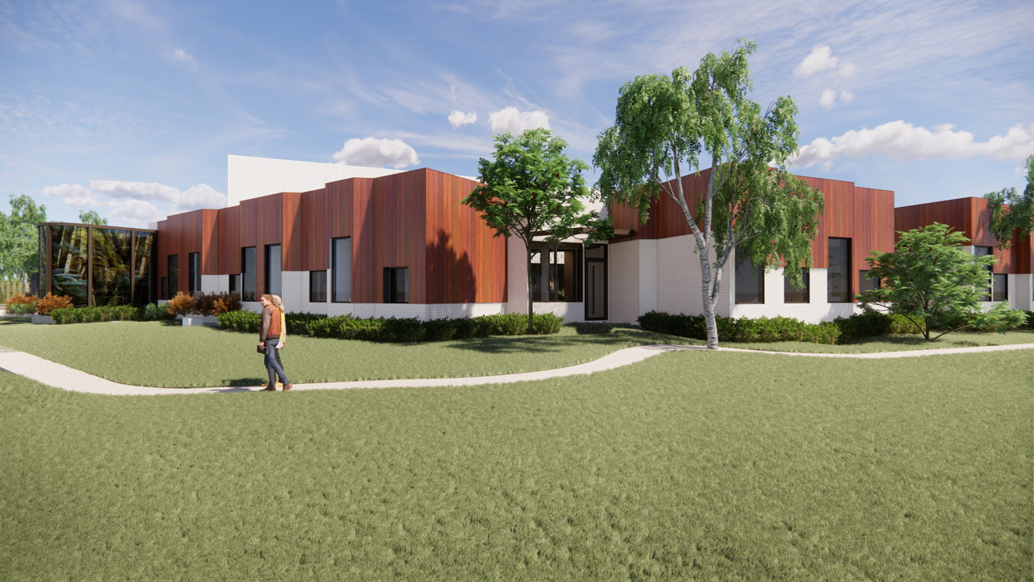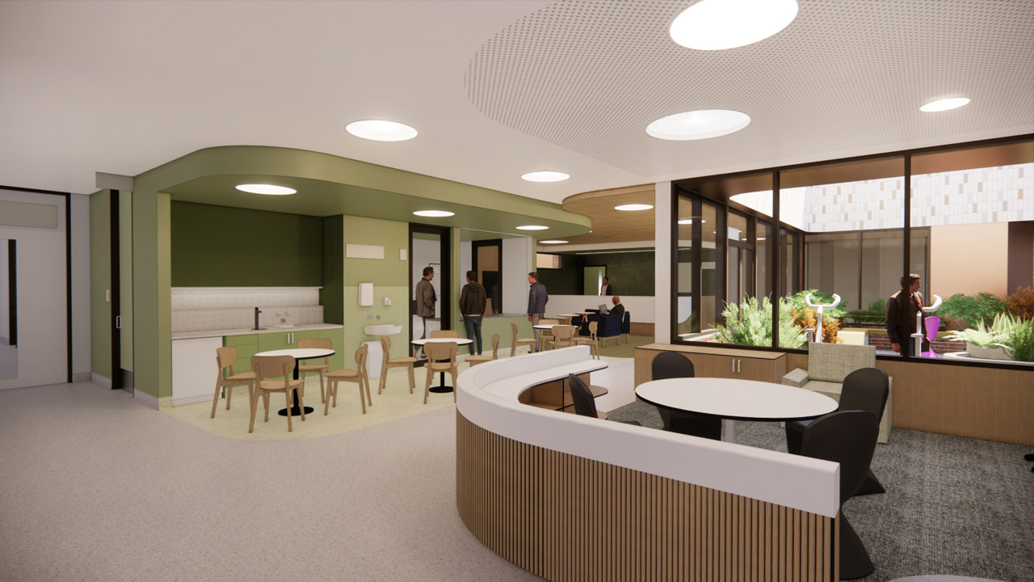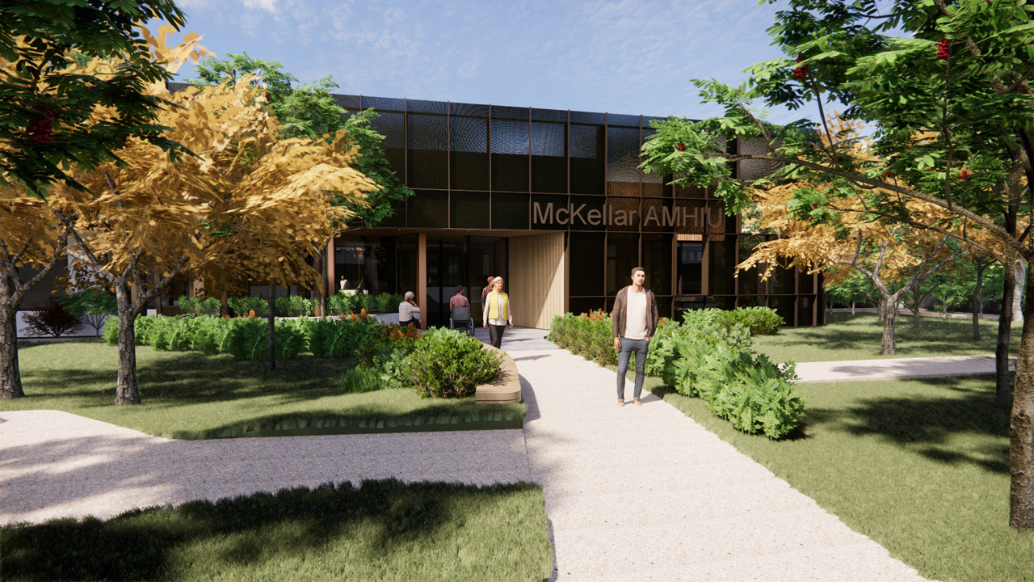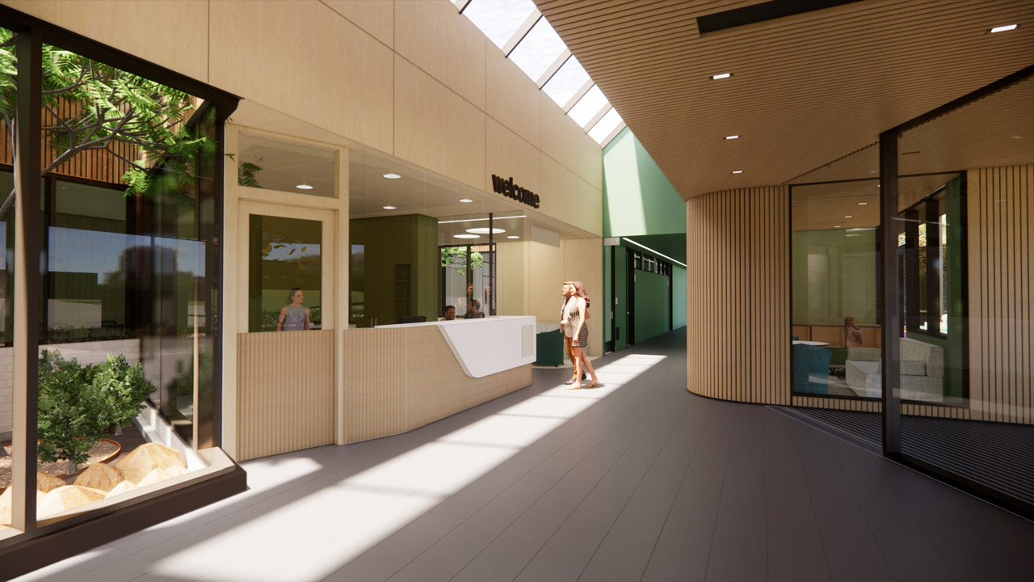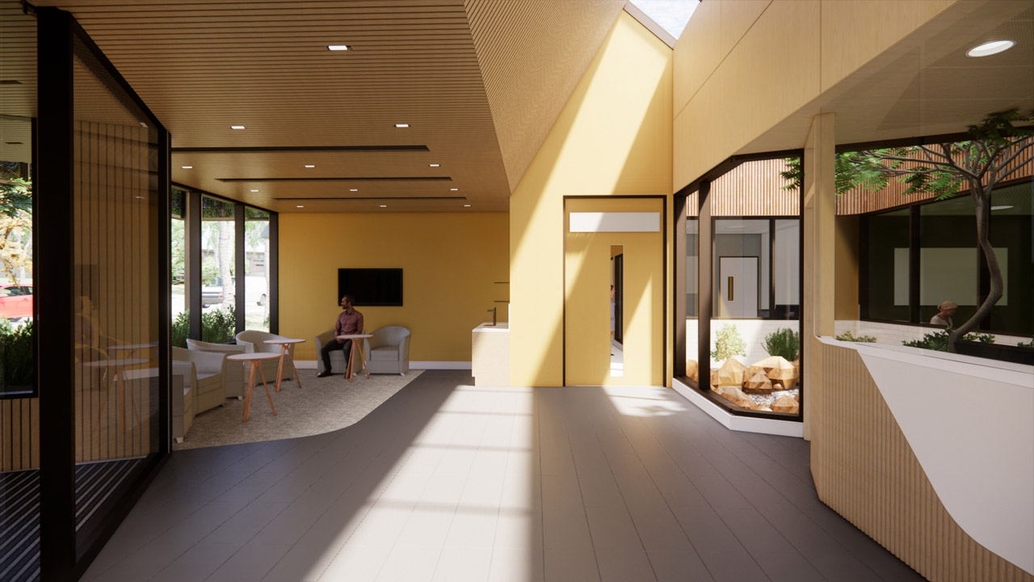The Barwon Health design process has made a timely and critically important contribution to system-wide reforms now underway in Victoria.
Fully described in our International Journal of Mental Health Nursing paper 'A first-hand experience of co-design in mental health service design' (Tindall et al. 2021), it demonstrates best practice in co-design through:
- Co-design team model: four people formed the core co-design team - clinician, consumer, carer and provocateur. They led development of the model of care and worked alongside the project architects and others to design the new facility. All co-design team members held formalised salaried roles and started from a place of feeling valued, with clear expectations and time taken to build trust. This enabled confidence in sharing perspectives and openness to vulnerability.
- Co-design approach: pushing the boundaries of normal service design, collaborative team decision-making was undertaken on all design elements, with reflective approaches allowing members to ‘be comfortable in the grey’. Integral throughout were person-centred and biophilic design elements, with service users and providers contributing equally to final outcomes.
- Power dispersal and partnership: project responsibility was provided to the team by the health service executive, enabling power dispersal and testing of co-design boundaries in a supported manner. This gave space for the status quo to be challenged and for new opportunities to emerge.
- Synthesis of insights to speak with one informed voice: all team members were responsible for engaging with a broader range of stakeholders who could add diverse experience, knowledge, insights and context, including lived experience networks, clinical networks, industrial partners, other key groups (e.g., information technology, infection prevention) and Deakin University. Reflecting together on feedback, the team spoke with one informed voice to external decision-making authorities. Importantly, nuances and differences in opinion were articulated in a considered manner, with all team members agreeing on messaging.

