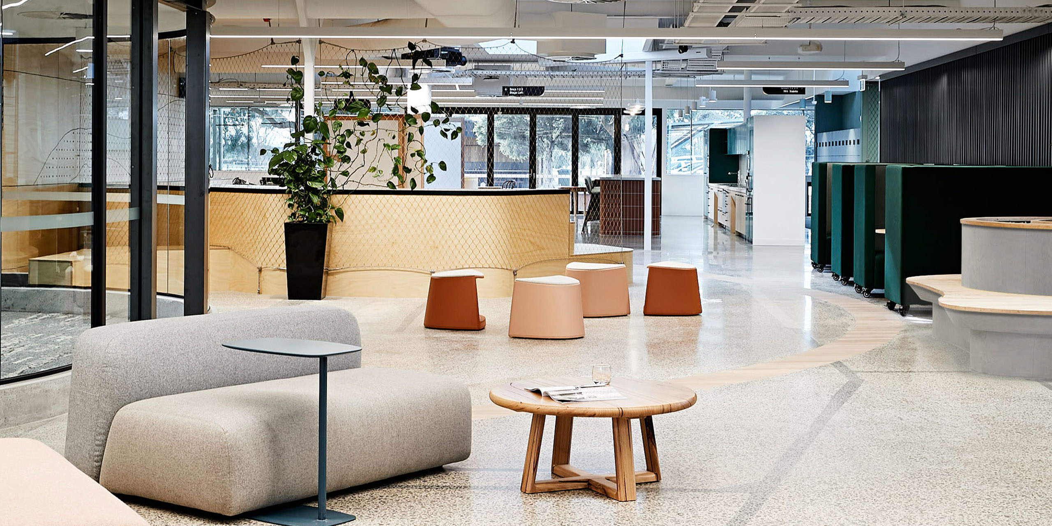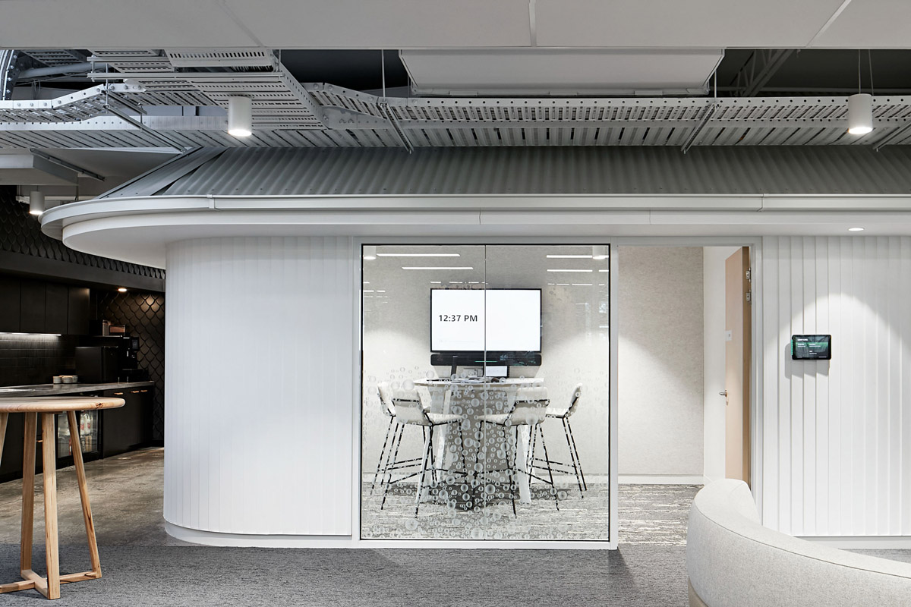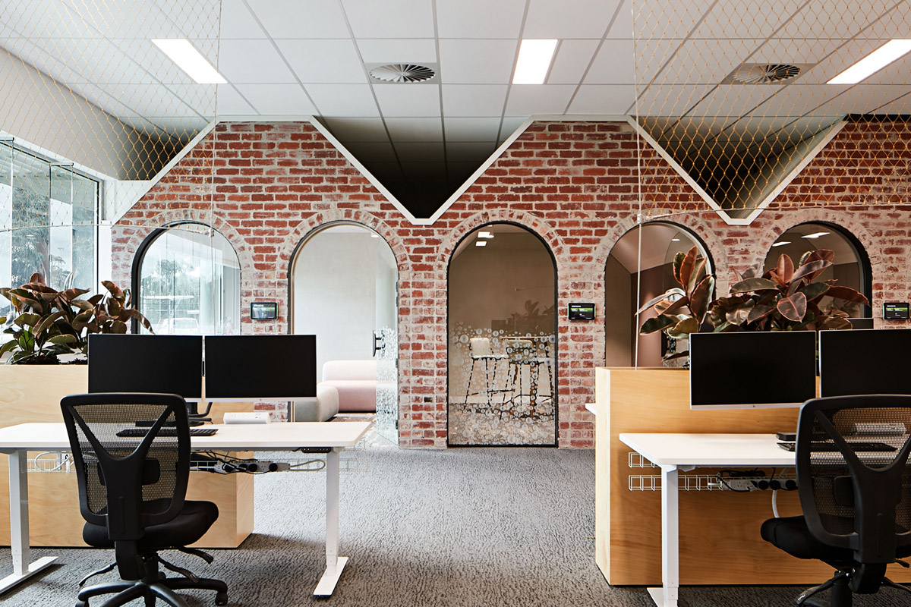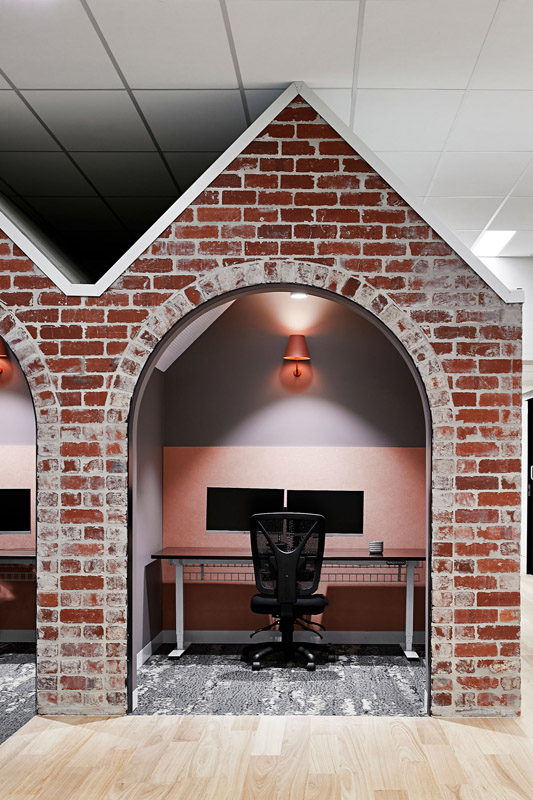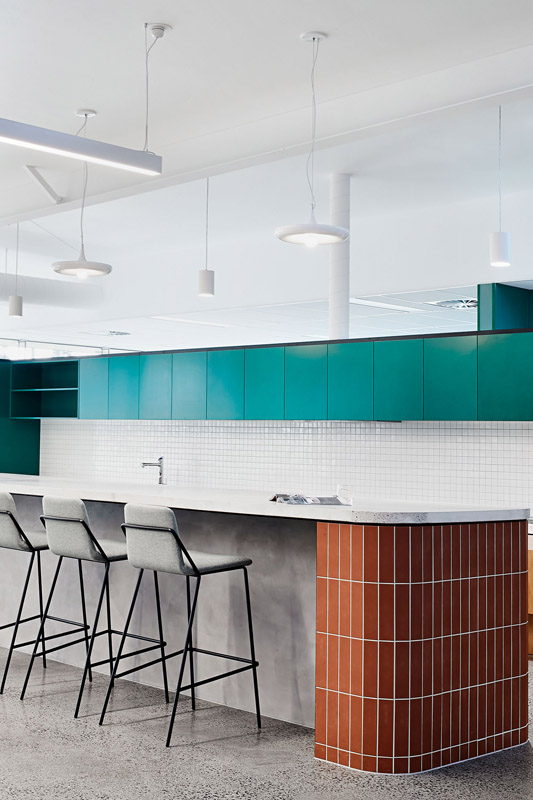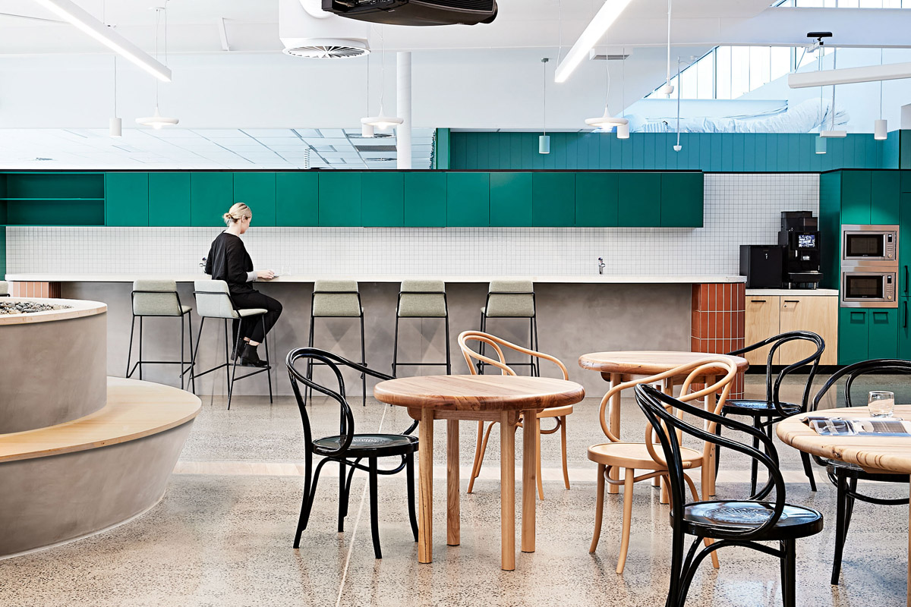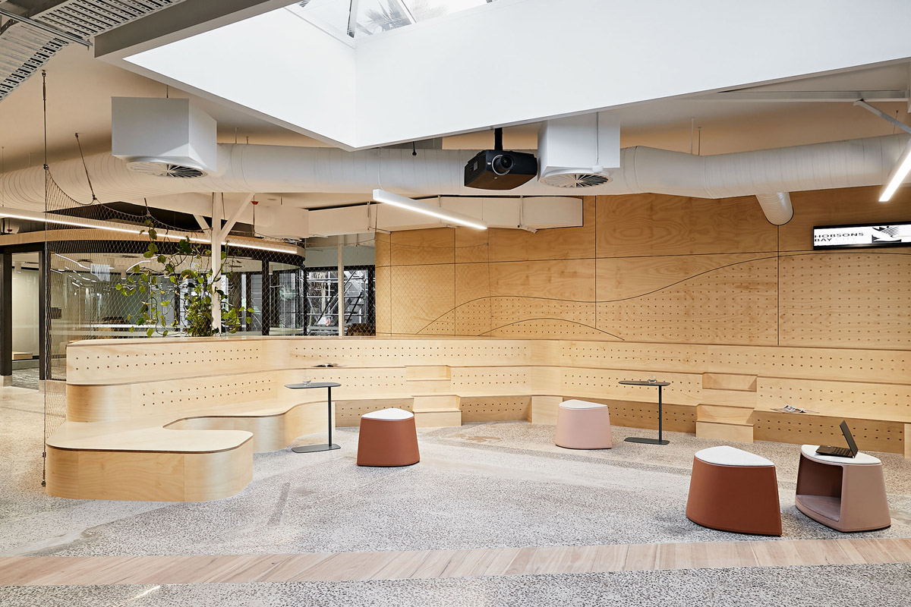Group GSA worked closely with Hobsons Bay staff and management on an intense reverse brief process. As many as 400 people were involved in multiple briefing and engagement sessions across a range of activities including a 40-person visioning workshop, four focus groups with 80 participants, image posters across multiple sites, individual briefing interviews with 14 departments and 41 participants, online surveys, staff observation studies to identify utilisation and behaviours, and 46 emails from the staff suggestion box. The process involved multiple stakeholders including Council staff, Council’s management team and councillors who were responsible for the final project approval and tendered budget.
Ten key brief drivers were established from this engagement process which included:
1) A concept of light & shade zones
2) Planning for diversity and inclusion
3) Planning for spaces that support new ideas and innovative solutions to wicked problems
4) Planning for spaces which signal sharing and learning
5)Planning for landmarks
6) Inclusion of atriums and openable windows
7) Planning for neighbourhoods
8) Adopting an ABW workplace model
9) Adopting sustainability features such as solar power, natural ventilation (with nighttime purging), and biophilia
10) Removing physical barriers between the council and community
The design team presented the design progress and collected feedback during key milestones, for example the concept stage and design development stage. One such session included an audience of 400 Council staff and project partners. During all the engagement activities, it was clear there was a great amount of optimism and enthusiasm for creative design solutions.

