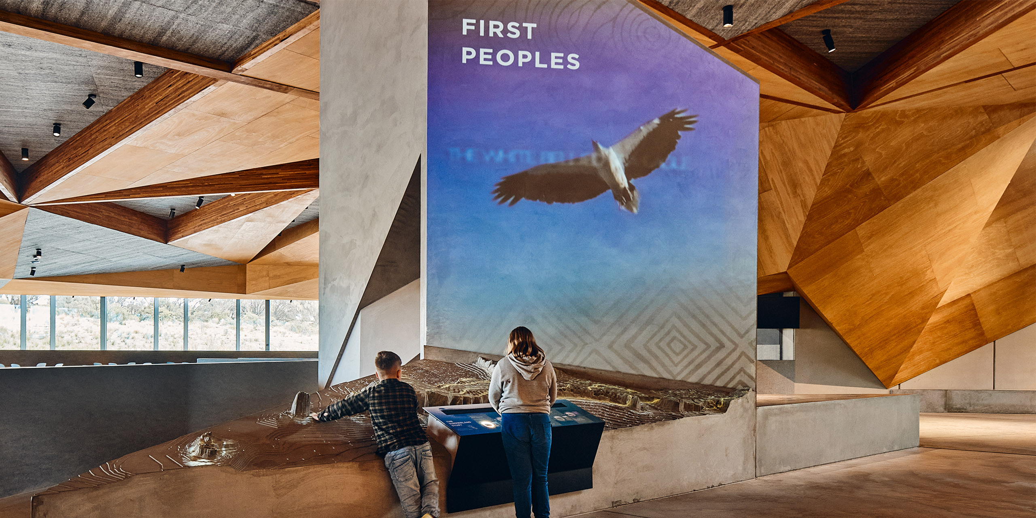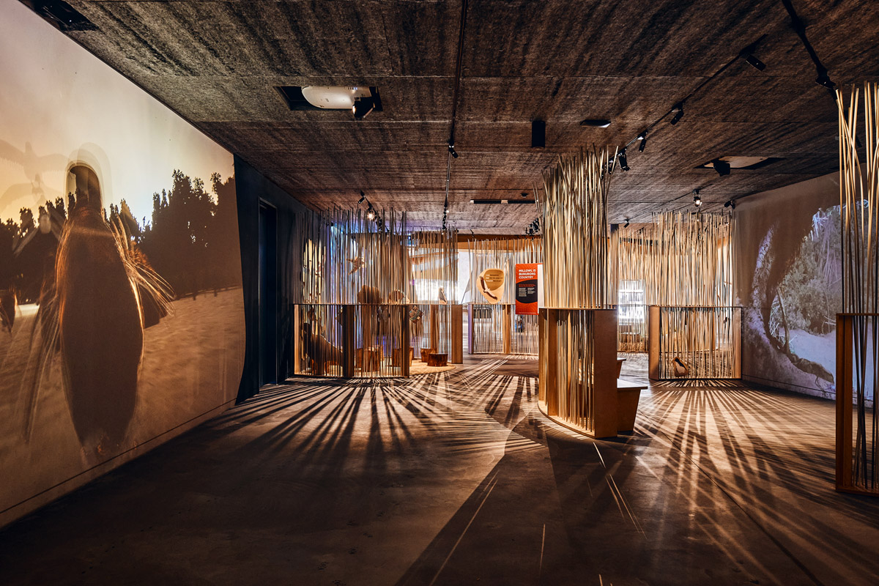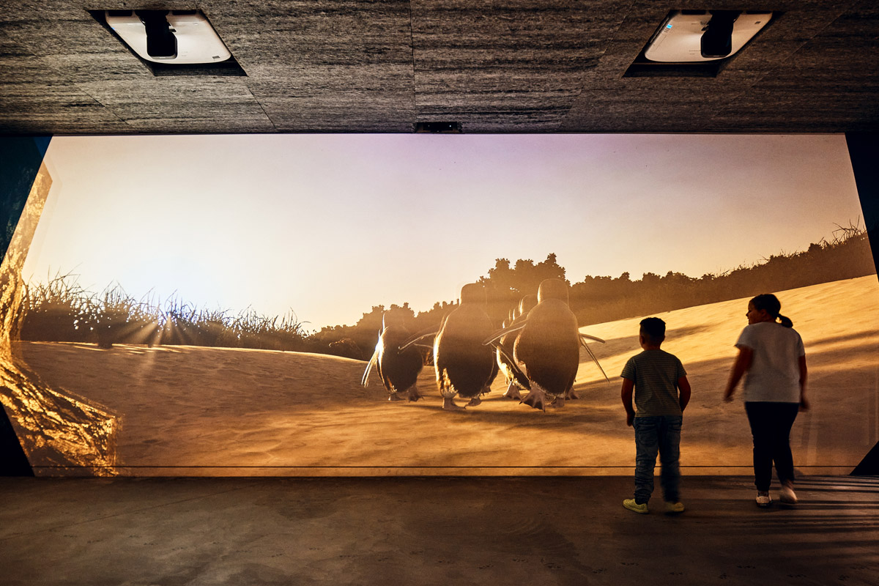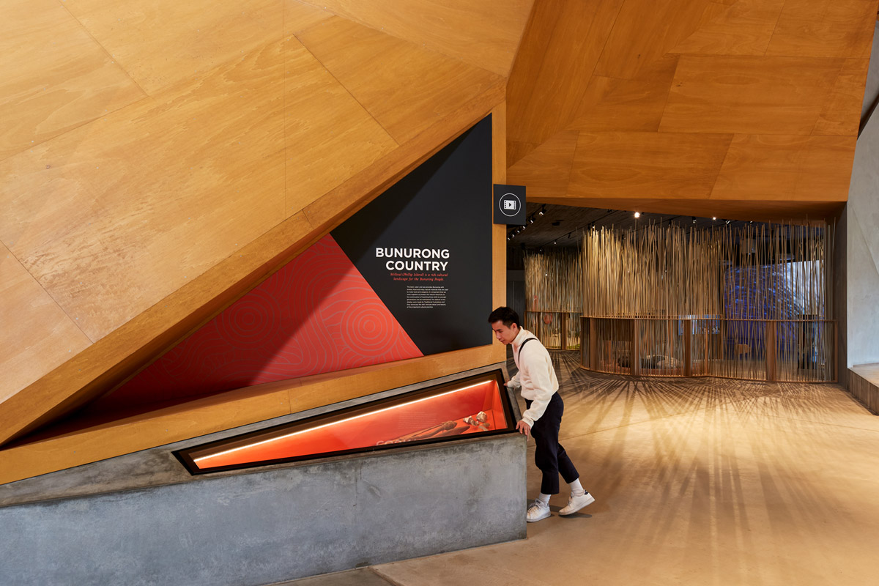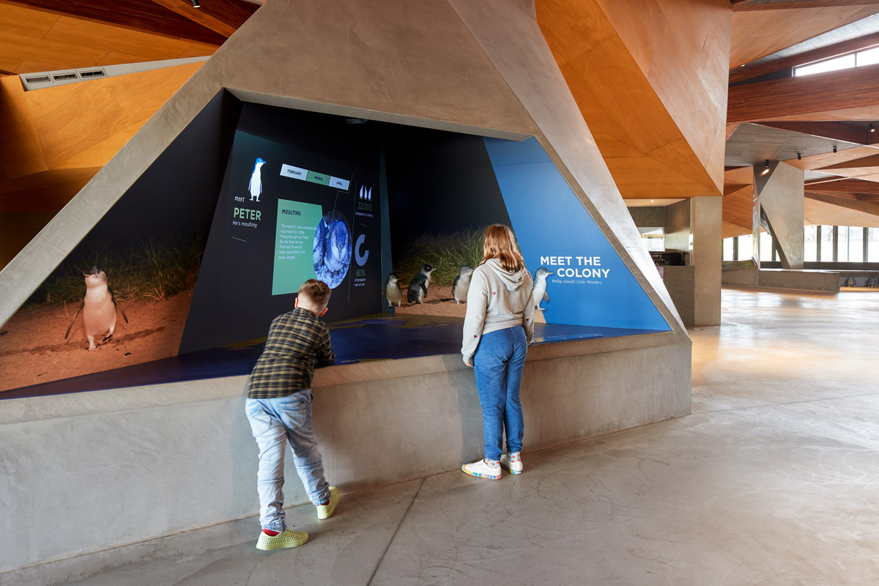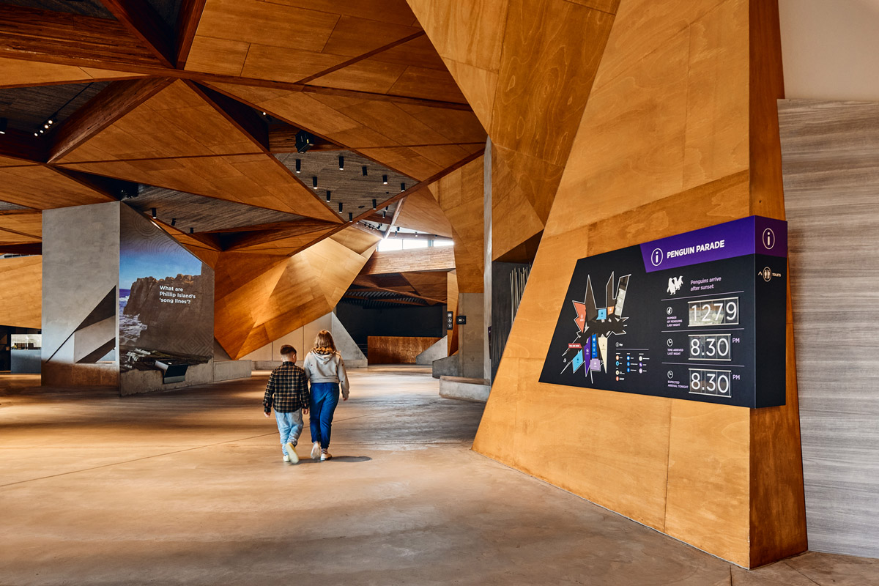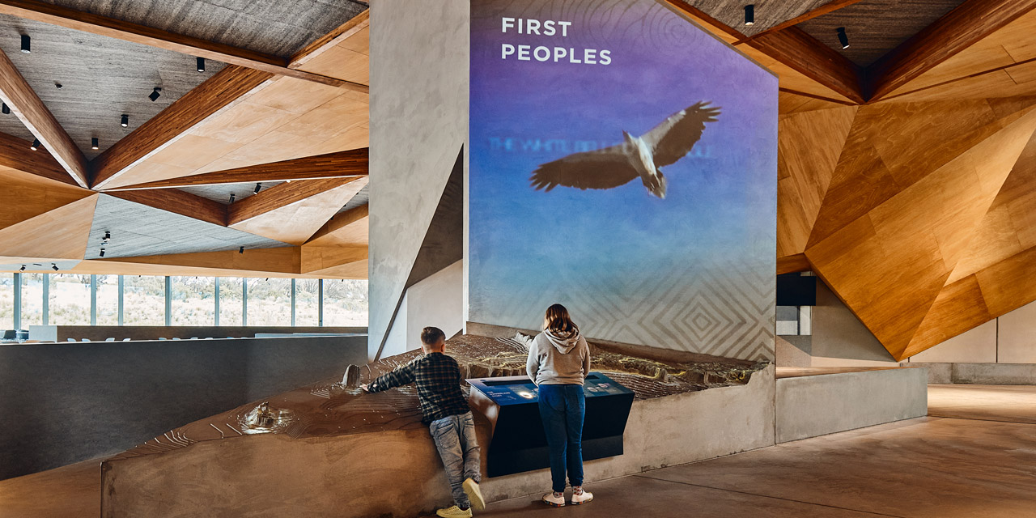The design for the interpretive exhibition was developed in close consultation with the Phillip Island Nature Parks (PINP) interpretation team and architect Terroir. Starting with an interpretive framework, a series of concept design opportunities were developed around the target audiences of children and families. Rather than looking at the interpretation as a contained exhibition, we worked with the architects to integrate the interpretive exhibition elements throughout the Visitor Centre as a connected visitor experience and part of the building architecture. In this way the entire building and the visitor’s journey and engagement communicates the story of the penguins and their natural environment prior to visitors encountering Penguins in their natural habitat, on their famous parade from shore to burrow.
Working though the design process from concept to design development, documentation and then commissioning, we worked in tandem with the architectural design process to integrate the design with the building works. Throughout the design process we consulted closely with the client and key stakeholder’s including Traditional Owners to refine the design, stories and engagement to connect audiences to the rich stories of Phillip Island’s Little Penguins and their unique habitat.
The client is delighted with the exceptional design standard which the project has reached and since opening it has also been a favourite with the general public receiving a Trip Advisor 2021 Travellers’ Choice award, which places it in the top 10% of destinations that consistently earn excellent reviews from visitors.
Damian Prendergast, Phillip Island Nature Parks Major Projects Manager has said “The new Centre puts first the more than 32,000 Little Penguins who call the peninsula their home, while also delivering an exceptional visitor experience.” The balance between managing large numbers of visitors and the habitat of the penguins was carefully managed with considered design and messaging to visitors.

