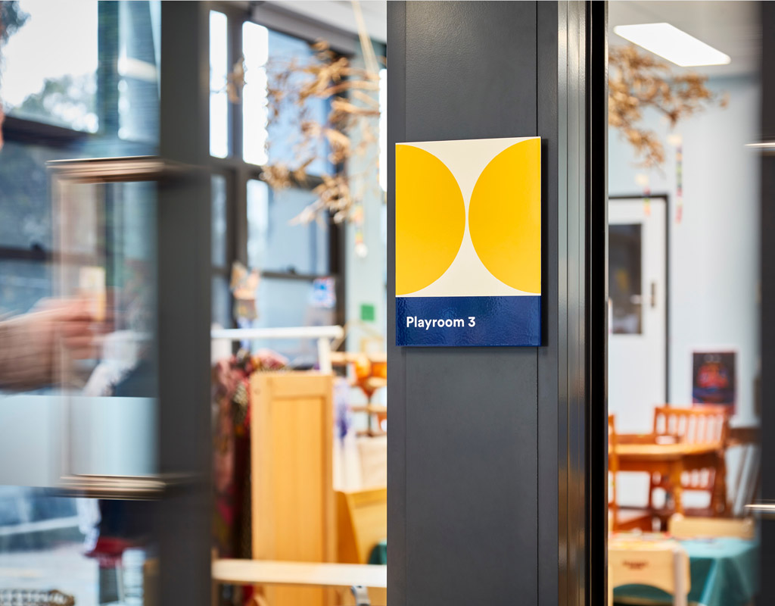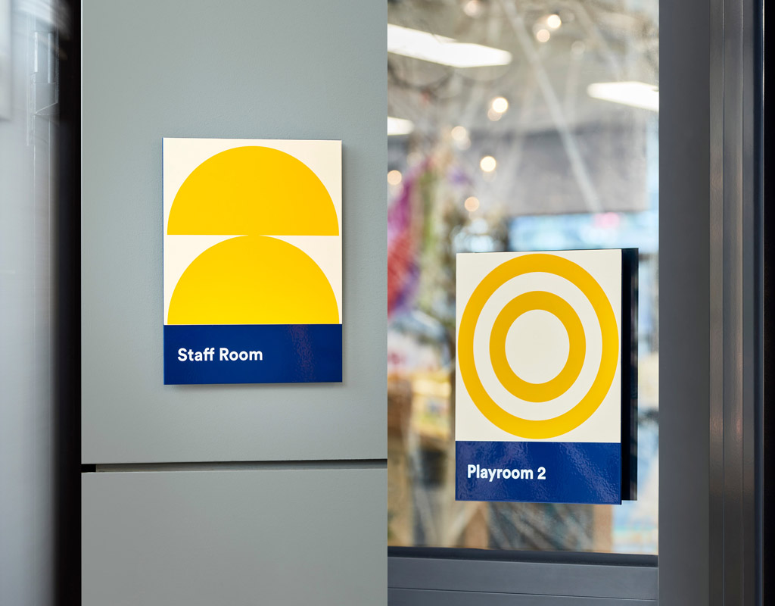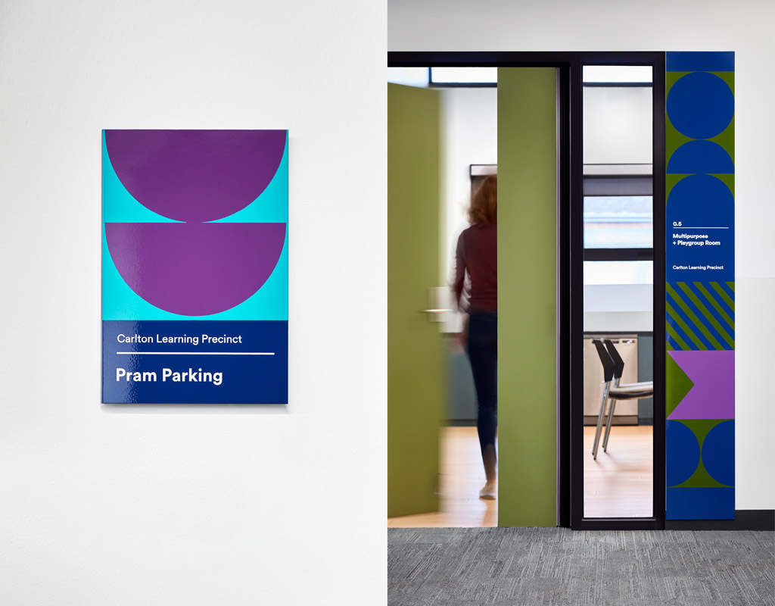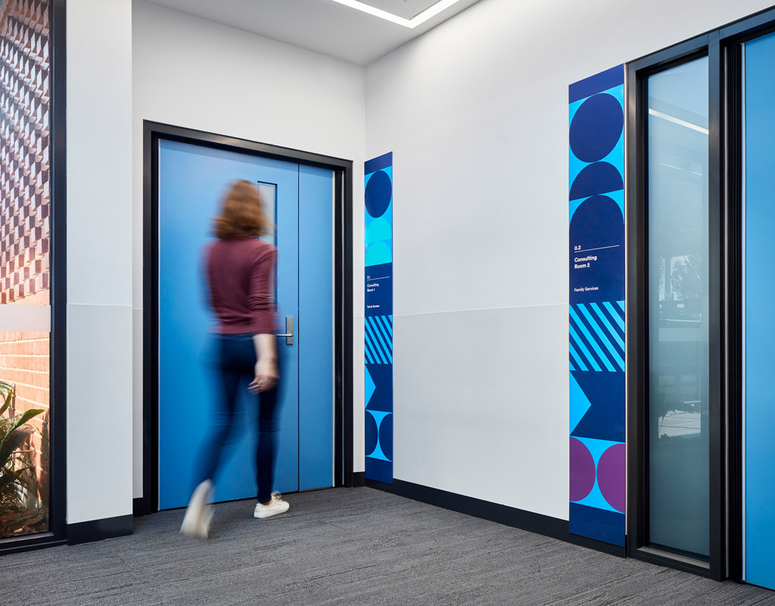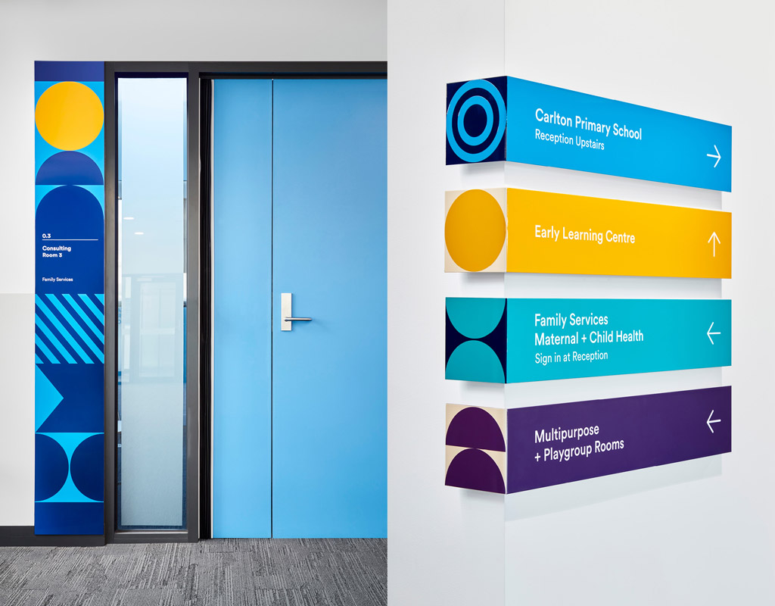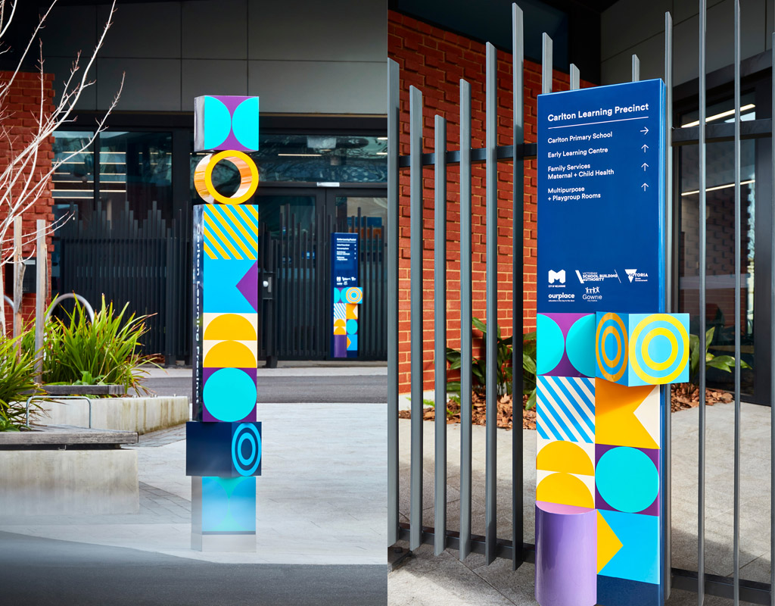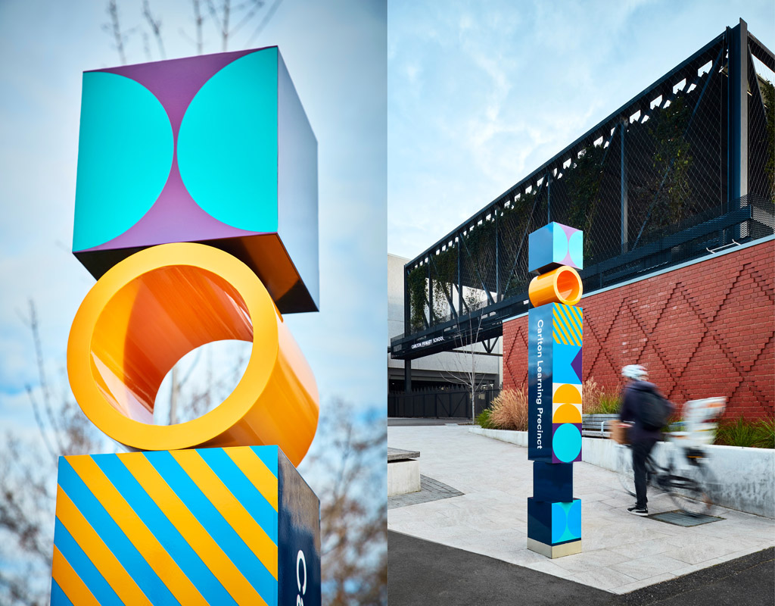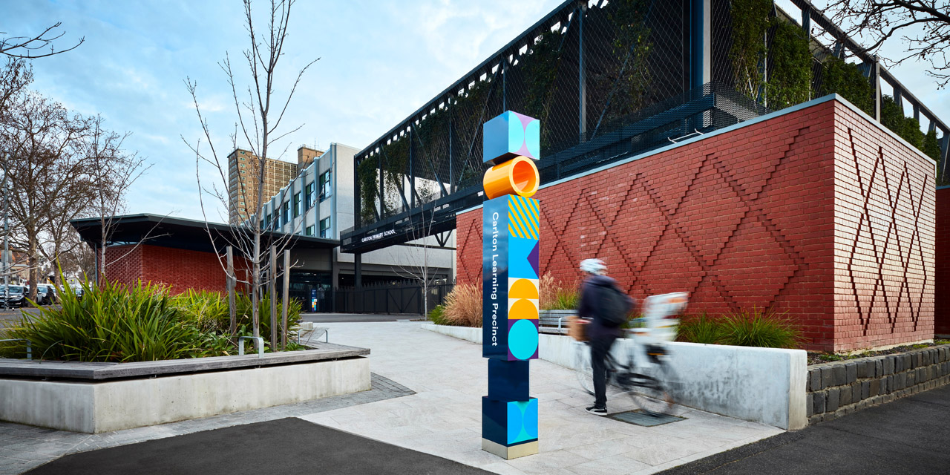Through the analysis of foot traffic and sight lines, external signage carefully considers the user journey and the relationship of one sign to another. Defining the area as a signature place-marker, a large totemic structure expresses joyful colour and a sense of arrival, catching the eye from a distance and drawing you in. From here, smaller directional signage guides visitors and staff into the building. Within the context of these bolder pieces, building identification for the Carlton Primary School required visual clarity and appropriate scale to the newly built Covered Outdoor Learning Area (COLA) addition by Law Architects.
Internally, the visual narrative continues, with clear directional and identification signage aiding staff and visitors in their journey around multiple service offerings and spaces. Colour and pattern are maintained, yet randomised, to provide visual interest and complement the interior fit-out.
Carlton Learning Precinct
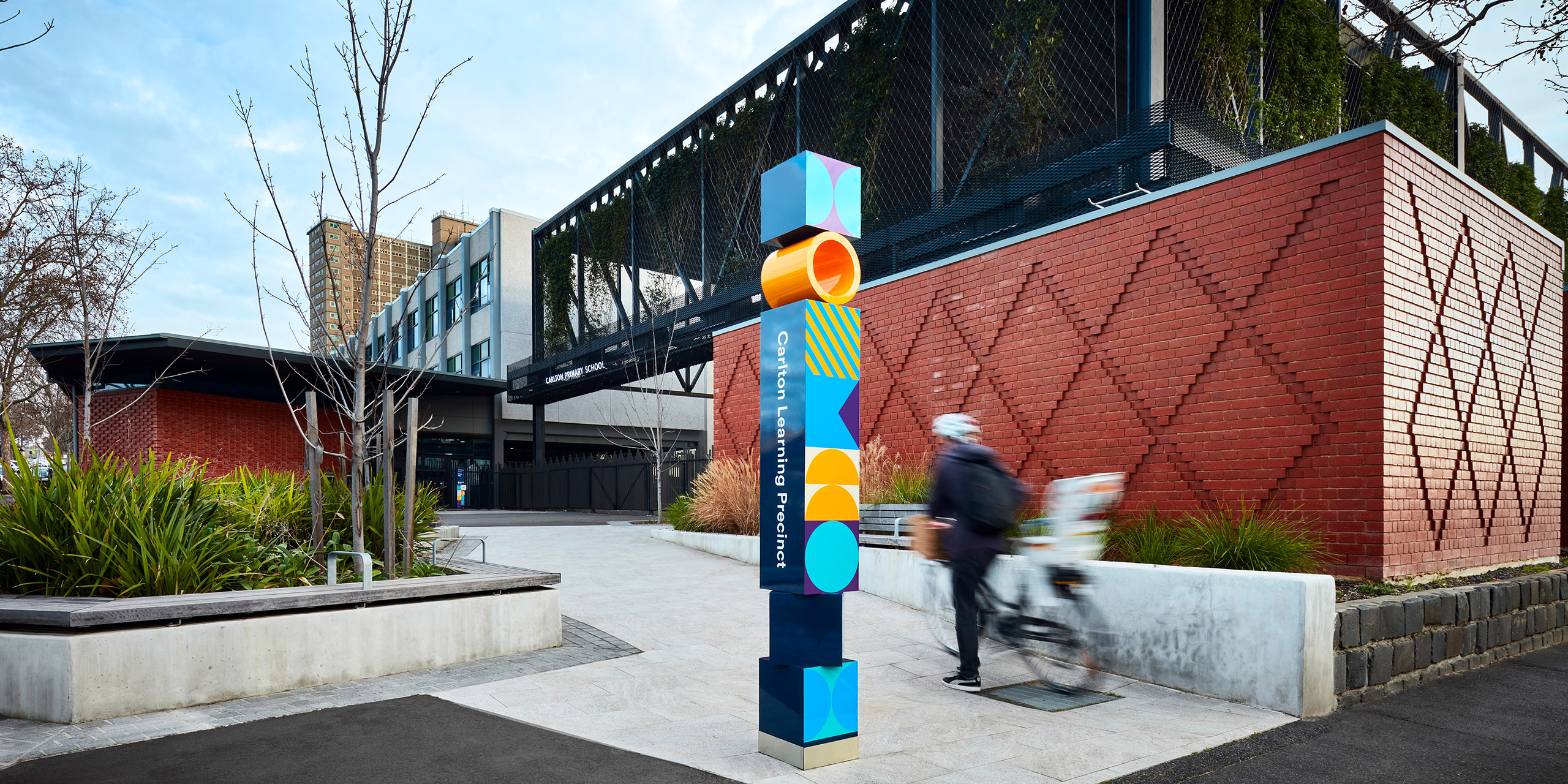
Celebrating inclusion, diversity, and play, the Carlton Learning Precinct signage and wayfinding captures the imagination and encapsulates a vibrant community.
Encapsulating the City of Melbourne's Family Services, a privately run Early Learning Centre and Carlton Primary School, the Carlton Learning Precinct celebrates inclusion, acceptance, diversity, and play. Located within a complex community context and with varied services available, a clear signage and wayfinding system was required to define the precinct area and welcome staff and visitors from the public realm through to internal spaces. Visually appealing while providing clear information, this is a vibrant and playful visual language that catches the imagination of children and adults alike.
Design Brief
The Carlton Learning Precinct encapsulates the City of Melbourne's Family Services, a privately run Early Learning Centre and Carlton Primary School. A strong and simple signage and wayfinding system was required to help unify the services and simplify the user journey. The precinct is located amongst low and high-density housing, commercial and retail tenancies, and busy traffic thoroughfares, requiring a strong external presence to help draw people in and establish a consistent visual narrative to link to the spaces within.
This project was developed by:
Design Process
Design Excellence
In the rich and diverse community area of Carlton, with varying demographics and socio-economic backgrounds, a visual identity that represents inclusivity and joy was at the heart of this project. Inspired by the shapes and colours found in universally appealing flags and educational toys, structured combinations form the core visual identity and are expressed across the range of signage and wayfinding types. From three-dimensional street sculpture to slimline internal room identification, these bold, youthful, and effective solutions provide visual links between public and private spaces and complement the architecture and interior finishes.
Design Impact
The Carlton Learning Precinct required not only visibility to locate and define the range of programs and offerings provided but needed a welcoming presence to encourage participation with these community services, vital components in the development of children, families, and communities. The design and form of the Carlton Learning Precinct signage and wayfinding has brought both function and joy, having a long-lasting impact on the liveability of the area and the welfare of its residents.
Meet the Jury
Entries are judged by a panel of national and international design experts representing the diverse range of design disciplines showcased by the awards.
View the Awards JuryEntering the Awards
The Awards are free to enter for eligible Victorian designers and architects with submissions across eight design categories.
Learn more about the guidelines and processType on the line above then press the Enter/Return key to submit a new search query

