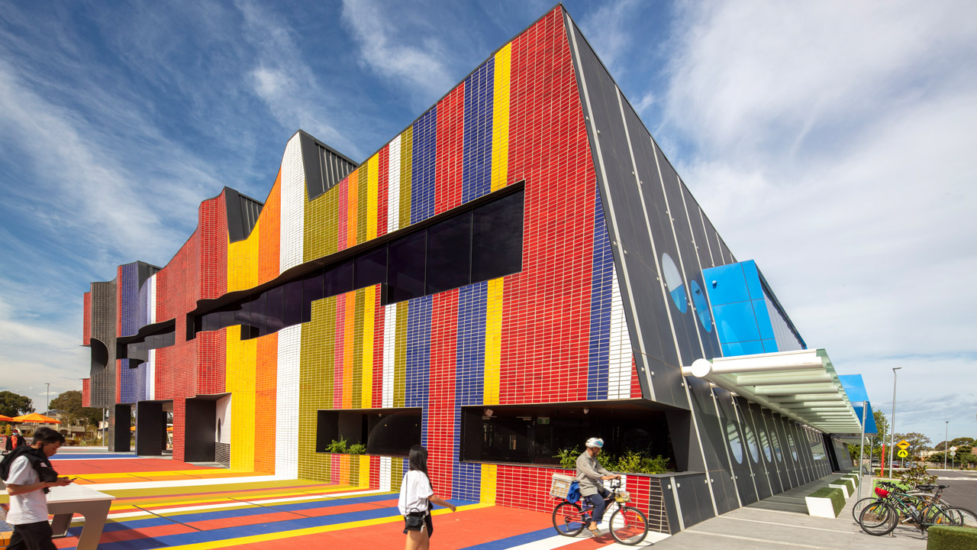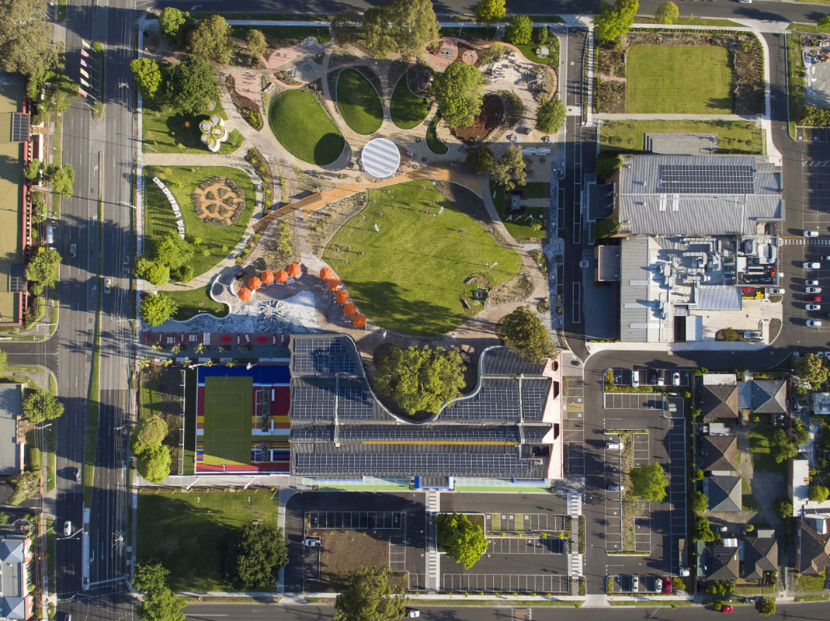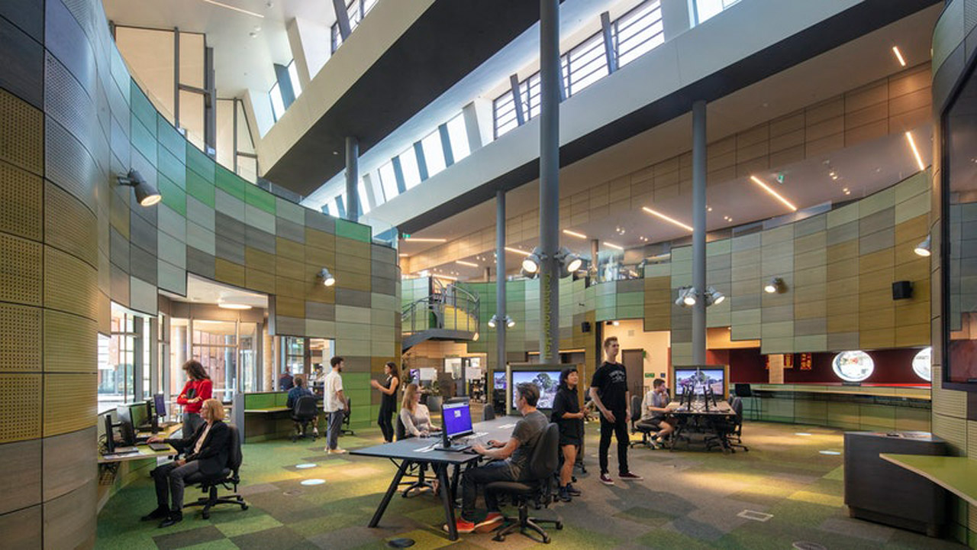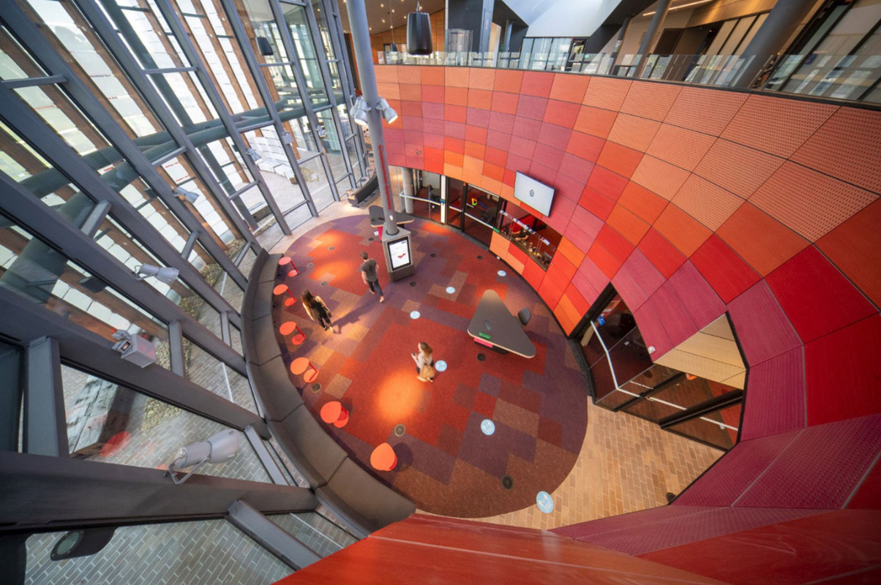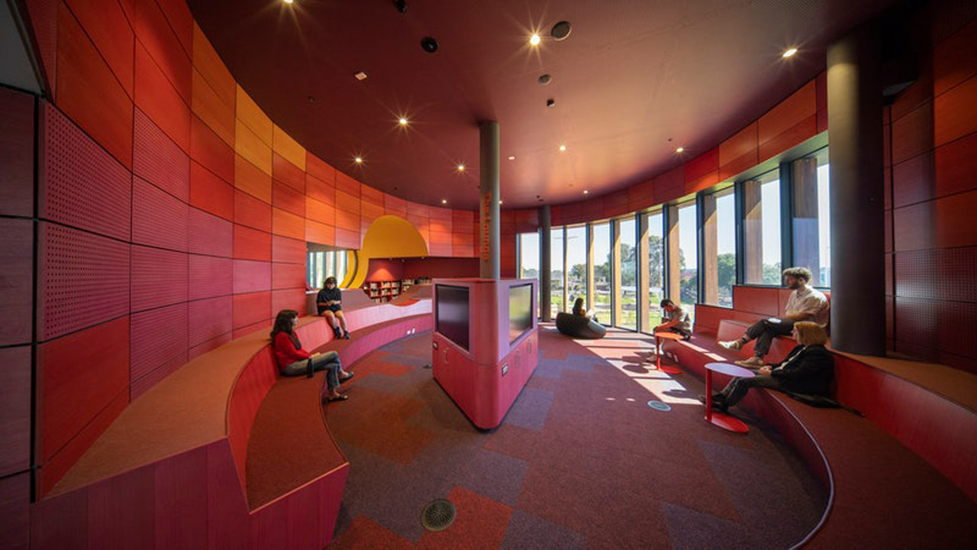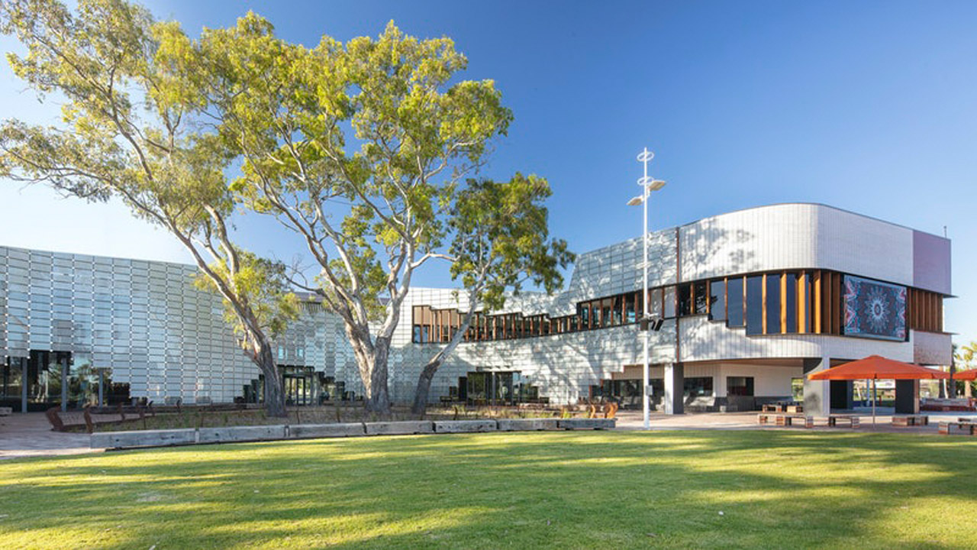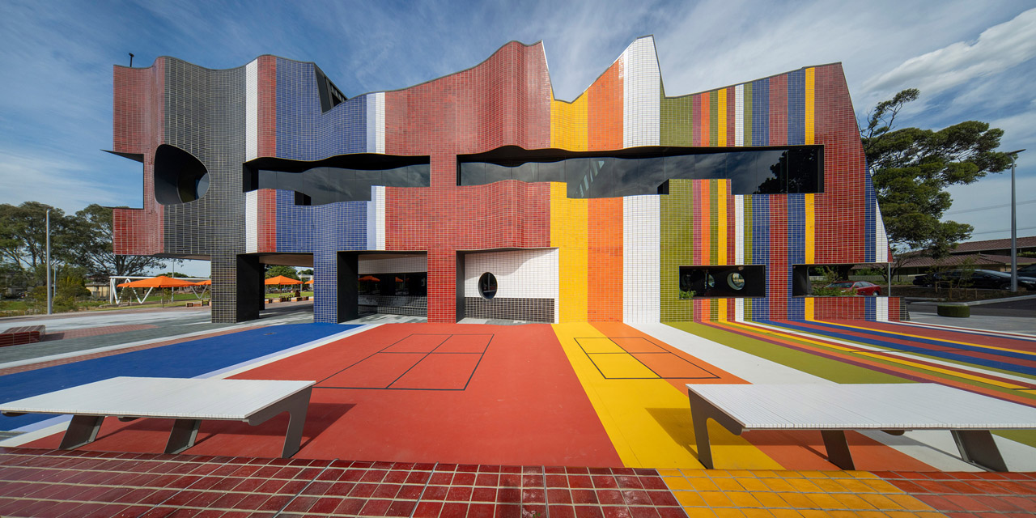The Springvale Community Hub acts as a mirror to the community of Springvale, reflecting the unique identities of the people that call Springvale home. It is a flagship project for the Greater Dandenong City Council, one that embodies the importance of representation. It shows that when we see ourselves reflected in the community, we feel more integrated within it. From facilitating education, to improving access to key services, our design for the Springvale Community Hub is multifaceted.
Alongside landscape architects Rush Wright Associates we have responded to the urban context of Springvale, reflecting its built and natural features, as well as social, economic and environmental stories. Our innovative design communicates with the environment, curving around the site’s beloved red river gum trees, and exceeding sustainability standards in support of the community’s future. By wrapping the new community centre around the gum trees, the importance of the land and the protection of the Australian landscape becomes a central motif in the design. A diversity and abundance of cultural references in the material and planting selections are inspired by the surrounding suburban fabric and its many social and cultural groups. They become the principal drivers of the precinct design providing a welcoming and inviting, fresh insight into amazing Springvale.

