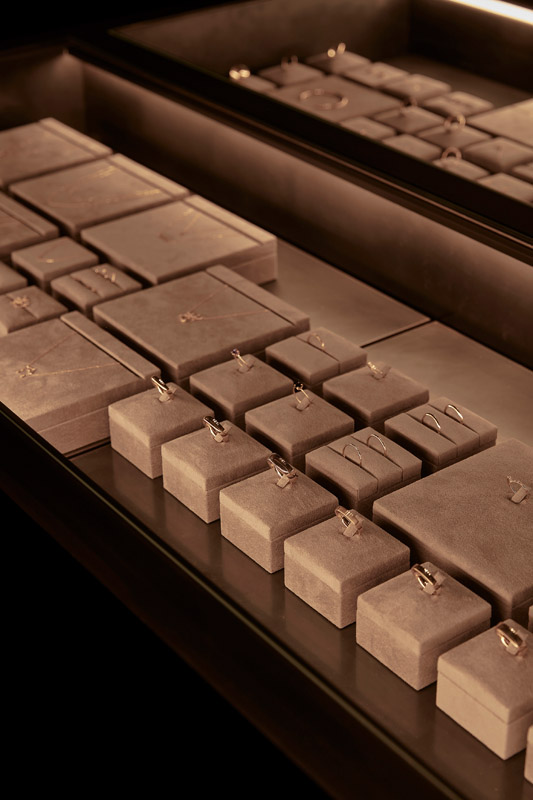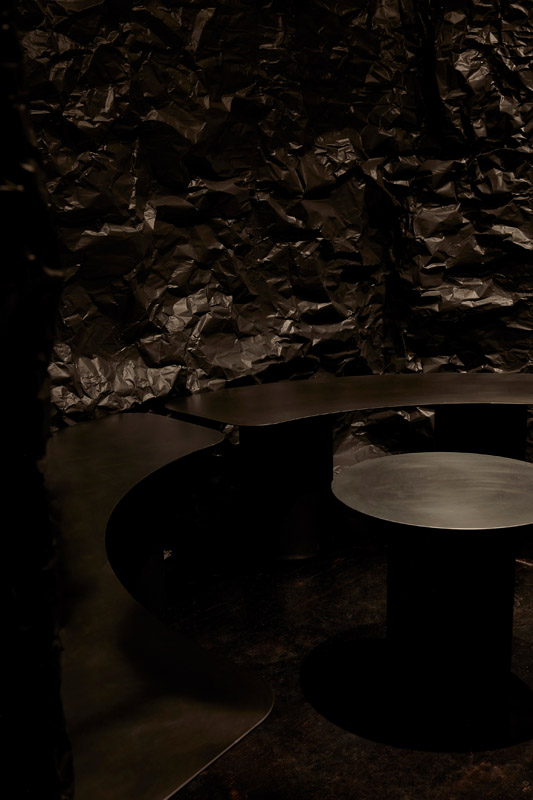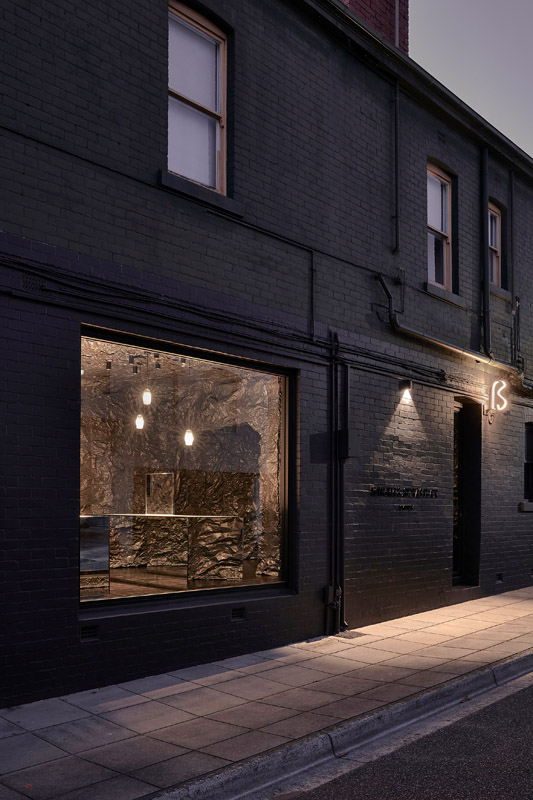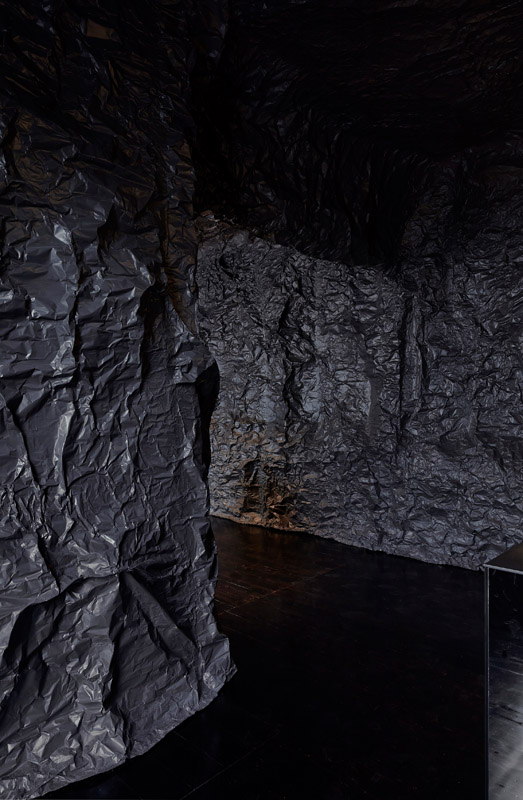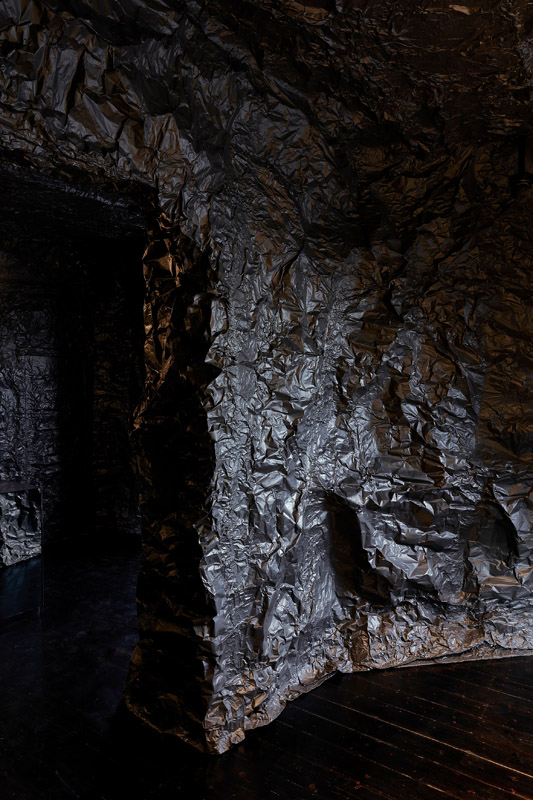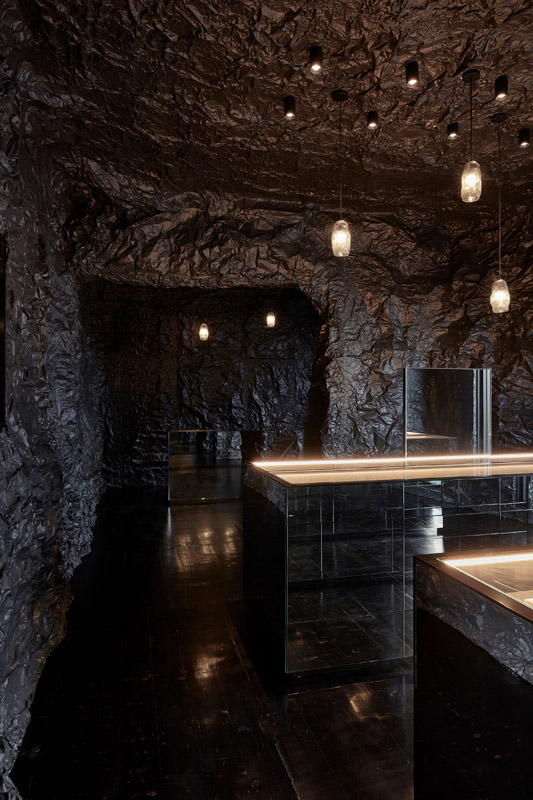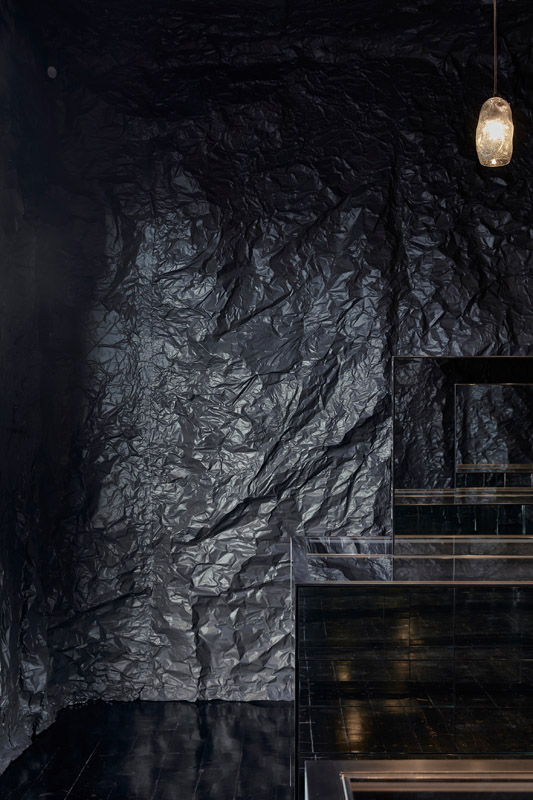The store was designed as an urban gesture and artwork, giving back to the street and the city of Melbourne. It is a retail space that is designed to prompt a sense of discovery, and through its use of biophilic design principles gently reminds the customer of larger issues to do with the fragility of our planet. It eschews trend based cyclical interior design usually associated with retail fitout, creating in a broader sense a place that is about connecting to humans. The product is displayed and viewed in meticulously detailed joinery elements, with lighting only on the product, and concealed magnetic locks operated by the consultants keeping the product secure, avoiding applied mechanisms that detract from the form the joinery element. It promotes a sense of exploration and creates an atmosphere of wonder in all who visit the project. Everything in this store was designed to enhance the experience.
Sarah Sebastian
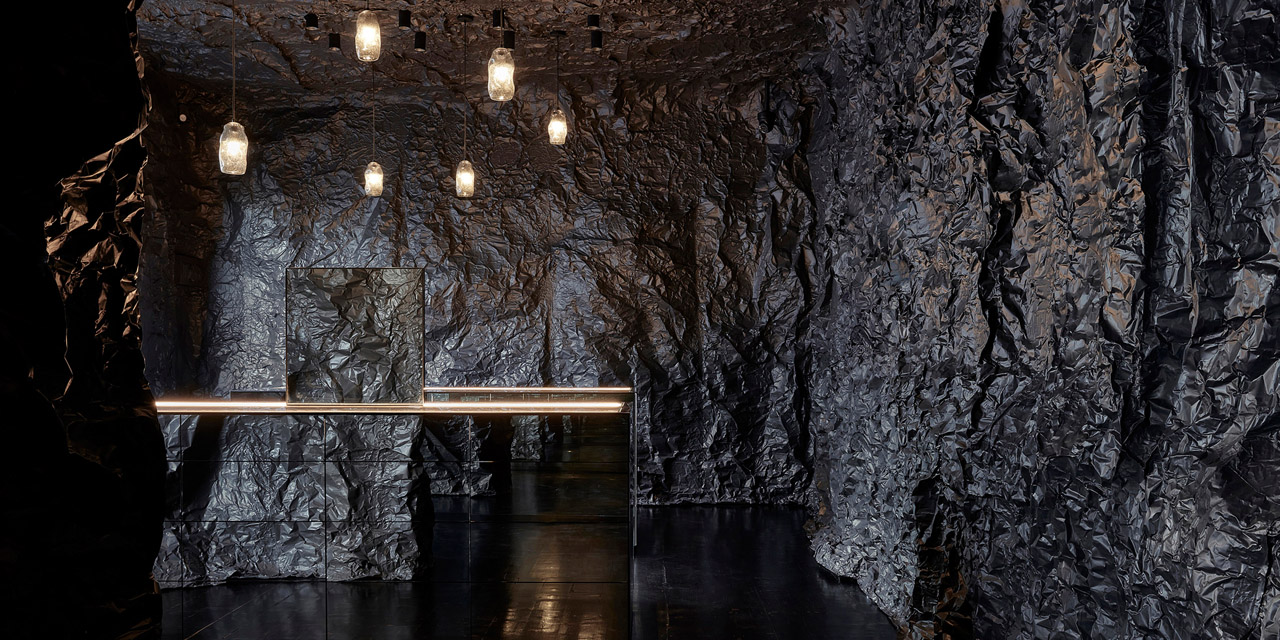
“Even in the depths of the darkest oceans, some light always pierces through.” Naoshi Arakawa. A love letter to Melbourne.
Designed as a simple love letter to Melbourne as it emerges from a year of COVID-19 lockdowns, embodying this jewellery brand's fascination with the ocean, Sarah & Sebastian Armadale delicately echoes a quote by Naoshi Arakawa, “Even in the depths of the darkest oceans, some light always pierces through.”
Design Brief
Utilising a palette of black, in varying sheens and intensity, the store design creates a moody, immersive and playful experience where light can be focussed on even the smallest of elements.
The store is comprised of 3 simple mirrored forms housing jewellery displays & point of sale that are enveloped by an undulating cavelike landscape installation applied to the walls and ceiling. Flooring is black Japan stained timber in a satin finish, adding a level of depth and reflection to the spatial composition. Completing the space is a hidden consultation room for private jewellery discussions.
Lighting is kept direct on the jewellery pieces & hand blown smoke grey glass pendants with colour changing bulbs create colourful uplighting effects when the store is closed to amplify the store’s association with the ocean, a coral reef created by light is implied by this gesture.
This project was developed by:
Design Process
Design Excellence
Unlike traditional fitout, this project was driven from sustainable design practice from the outset. There are a number of principles employed here,
1.The existing fitout was not removed prior to install, the new fitout was literally applied over the top, eliminating significant waste issues and landfill
2. All elements applied to the existing shell are 100% recyclable or re-useable at end of life
3. The project was designed along Biophilic principles, exploring ideas of human wellness and connection
4. The fitout is not trend based, but designed to stimulate connection to brand and place, ensuring that it will last beyond the usual retail/fitout churn cycle, eliminating the need for unnecessary and environmentally destructive reconstruction after a short period of time. It is designed to last as long as the brand is in this location
Design Innovation
Design for societal memory and the impact things like a pandemic can have on a city and the world at large can sometimes create unexpected spaces that encapsulate the time and place in which they are created. Sarah & Sebastian is this type of space. Its not what a jewellery store is supposed to be but it is more about the bigger ideas and people it connects to rather than the products it sells. It’s progressive interior design in all aspects of its execution. This extends to the procurement process as much as the biophilic design process and outcome.
Design Impact
Retail fitout is problematic and often at odds with sustainability. It’s trend based and has a usual churn time of 5-10 years. This leads to significant waste challenges and is disastrous for embodied energy, as a fitout usually ends up in landfill after a short period of time. We’ve addressed this in two ways. The existing fitout within the space (walls, ceilings and some fixtures) has been retained, and covered over with the new cladding material. Waste produced in the construction of this store literally fit into a couple of wheelie bins rather than the tonnes of old plasterboard or fixtures dumped in landfill. We have also employed a full circle waste policy for this project. The wall cladding is 100% recyclable - at end of life the fitout can literally be peeled off the walls and sent to be recycled. The other sustainable innovation is the exploration of biophilia as a design concept. The space was designed to have a connotation to the natural world, triggering an emotional response in all occupants, promoting wellbeing, and connection to place. Ultimately, this kind of connection leads to permanence, lasting beyond the usual fashion/trend retail cycle.
Circular Design and Sustainability Features
This project was driven from sustainable design practice from the outset. There are a number of principles employed here:
- The existing fitout was not removed prior to install, the new fitout was literally applied over the top, eliminating significant waste issues and landfill
- All elements applied to the existing shell are 100% recyclable or re-useable at end of life
- The project was designed along Biophilic principles, exploring ideas of human wellness and connection
- The fitout is not trend based, but designed to stimulate connection to brand and place, ensuring that it will last beyond the usual retail/fitout churn cycle, eliminating the need for unnecessary and environmentally destructive reconstruction after a short period of time. It is designed to last as long as the brand is in this location.
Meet the Jury
Entries are judged by a panel of national and international design experts representing the diverse range of design disciplines showcased by the awards.
View the Awards JuryEntering the Awards
The Awards are free to enter for eligible Victorian designers and architects with submissions across eight design categories.
Learn more about the guidelines and processType on the line above then press the Enter/Return key to submit a new search query

