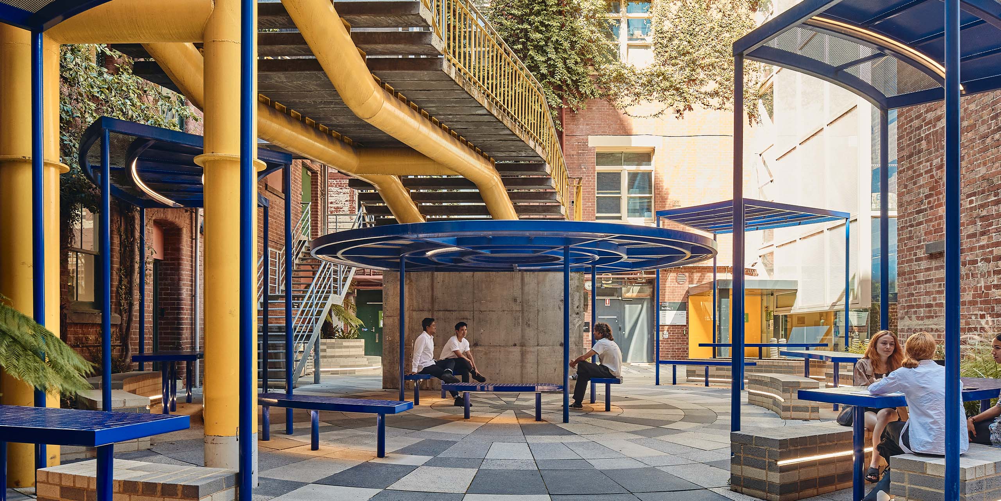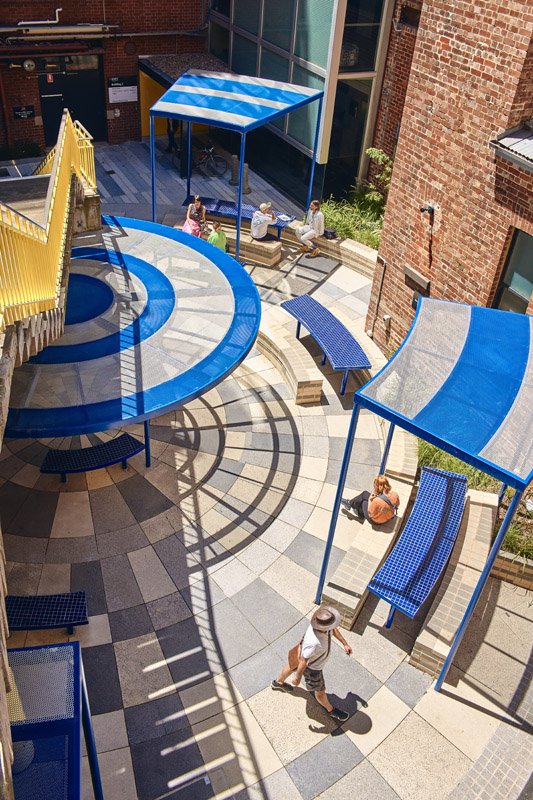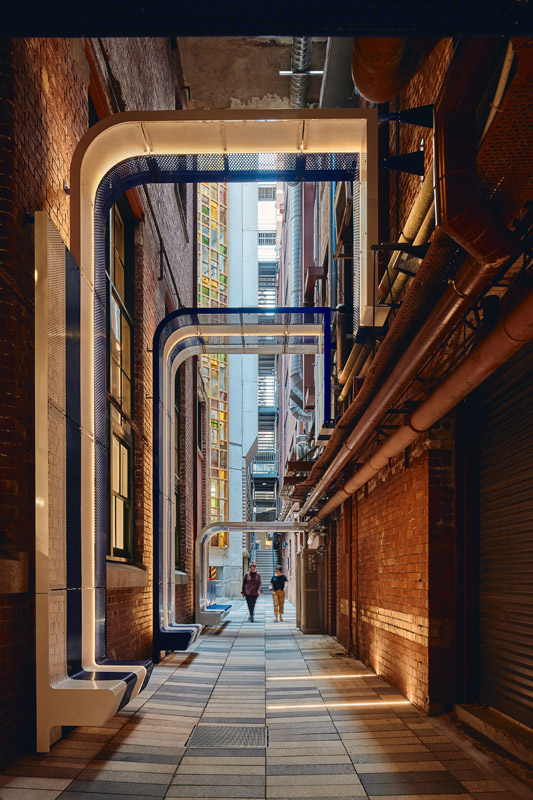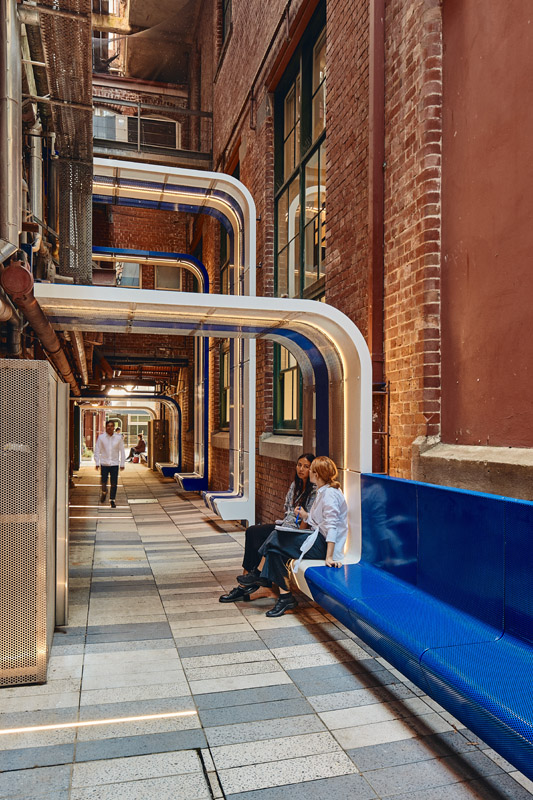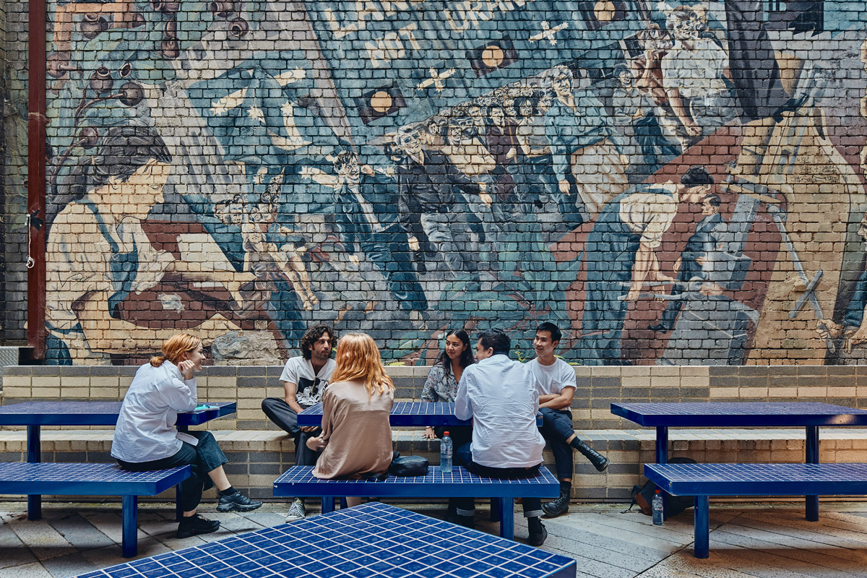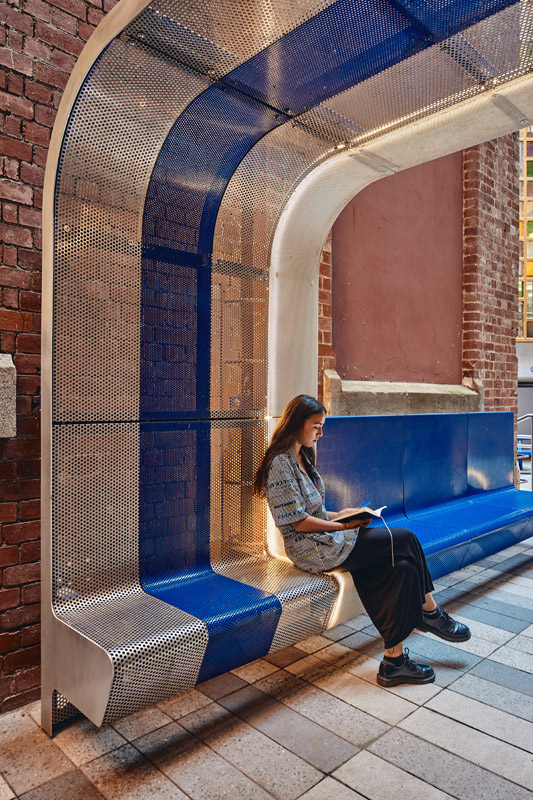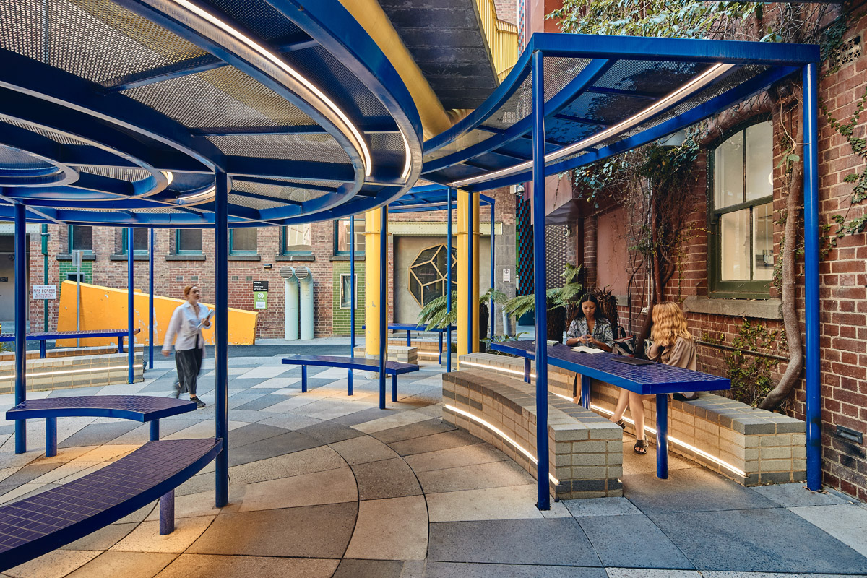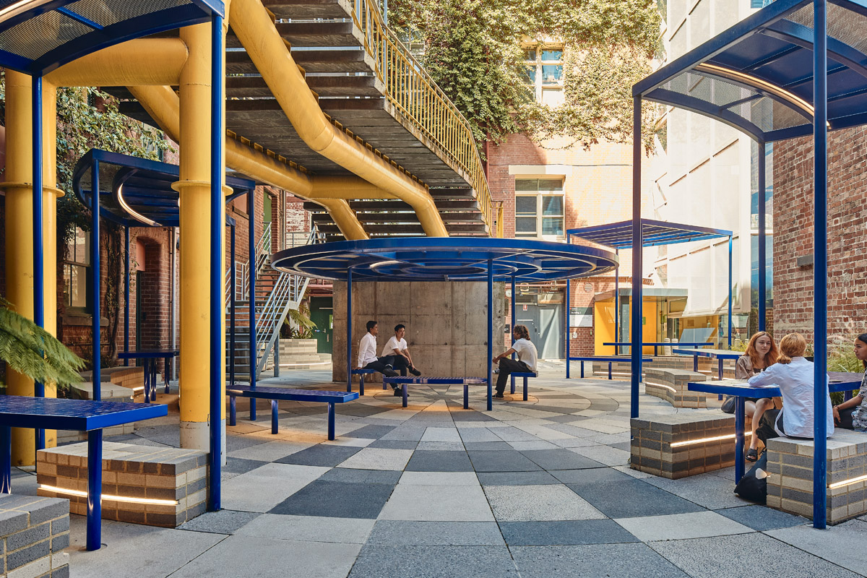The procurement process for the project was via an emerging architects design competition of which Sibling were the winning team. Sibling worked collaboratively with RMIT and the consultant team through all stages of the design process right through construction.
The end result is a high quality urban realm project that exceeds the clients brief and delivers the university a new public realm for a variety of uses. The project offers an exploration on how in-between spaces become spaces of celebration through their joyous occupation.
The redesign of the Rodda Lane precinct has dramatically improved the quality of the built environment within the city campus. The provision of these new outdoor spaces gives the opportunity for various user groups to enjoy the public realm of the campus in a new way while also adding more shading and green space. Located between multiple schools and buildings, the project successfully unifies the campus and creates a sense of place, whilst responding to the rich architectural context of the site.

