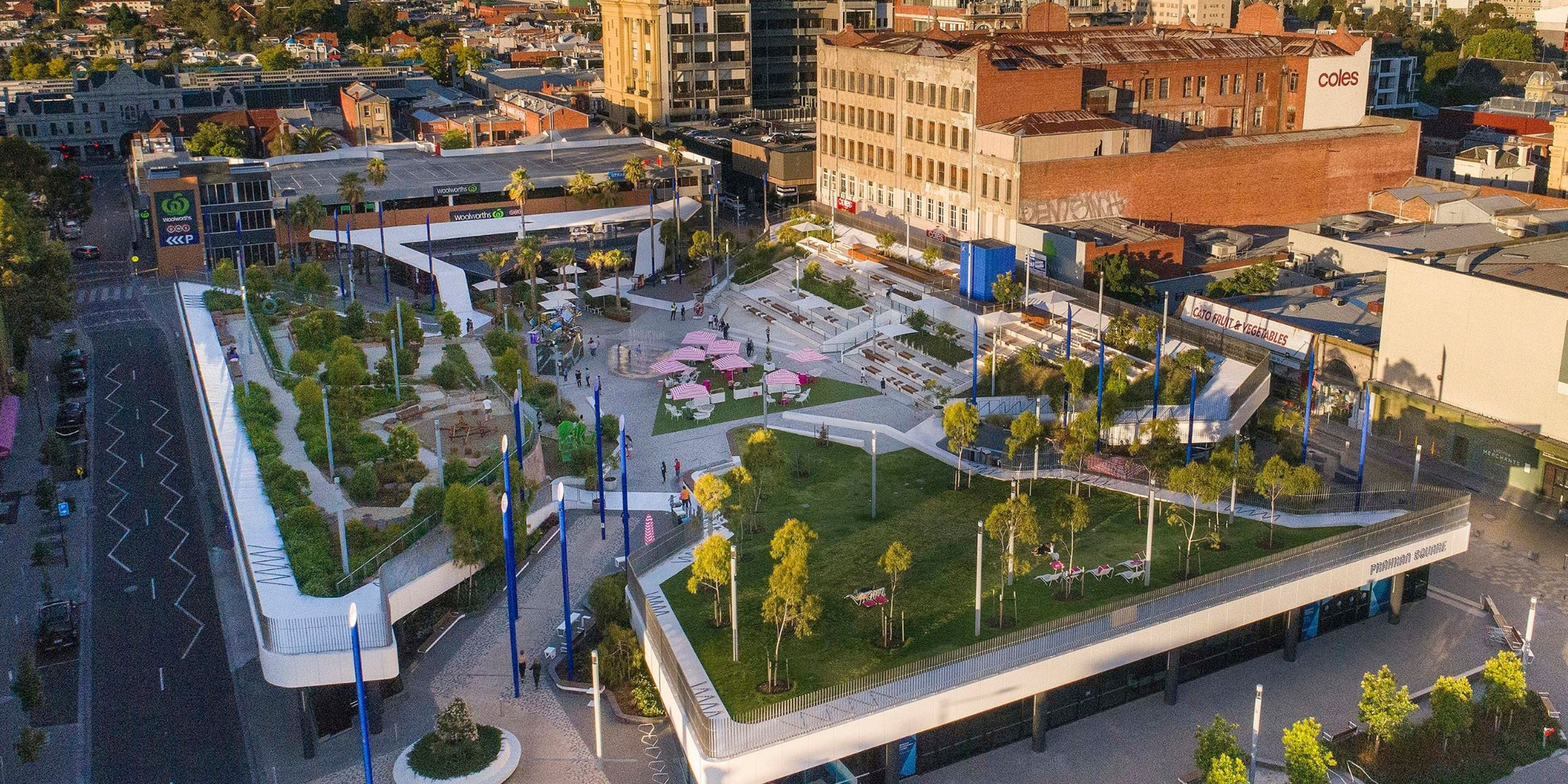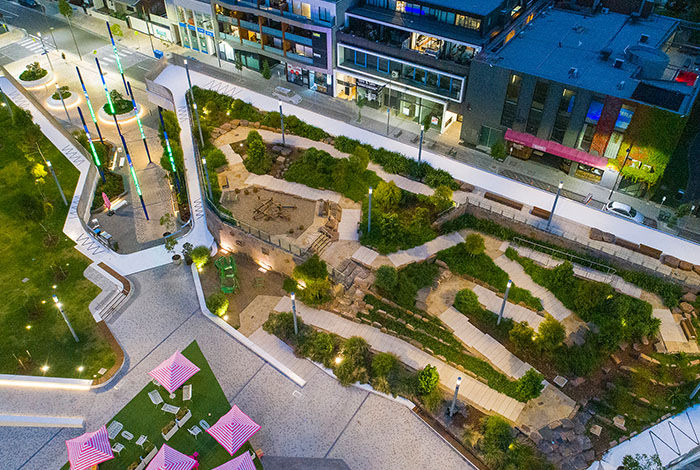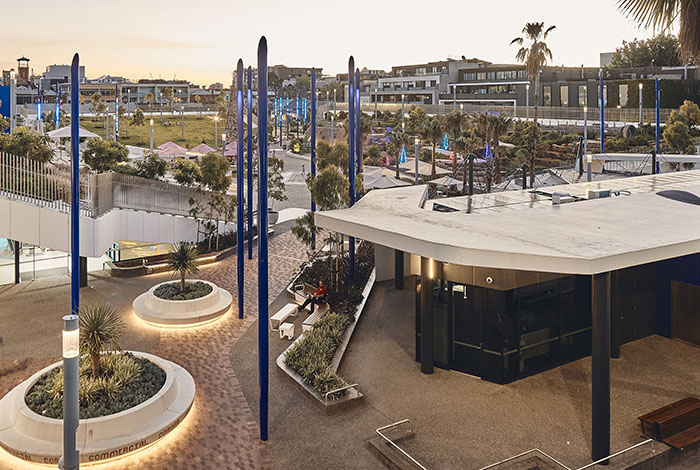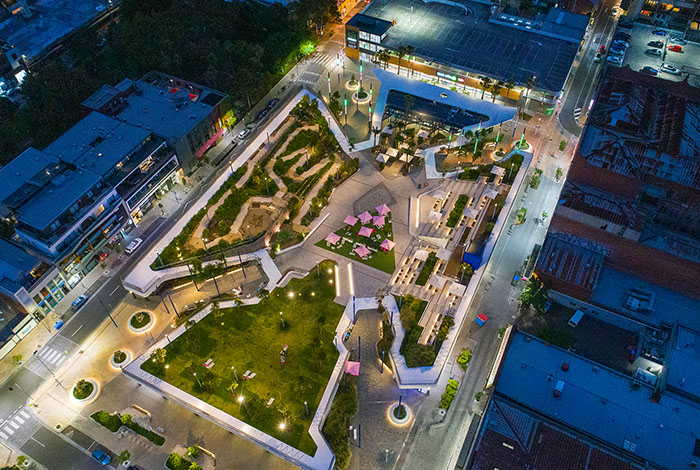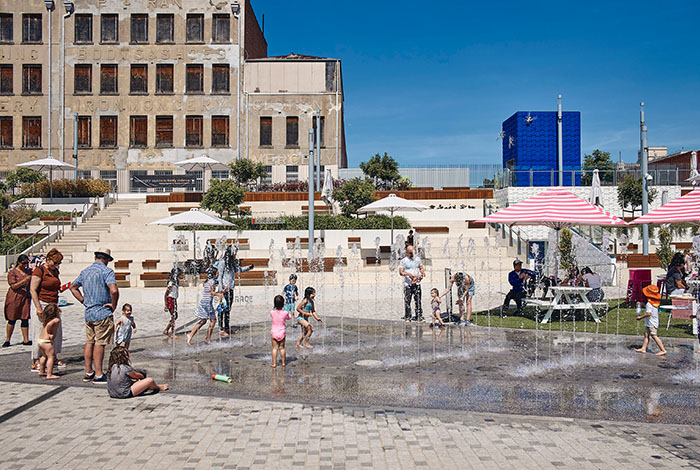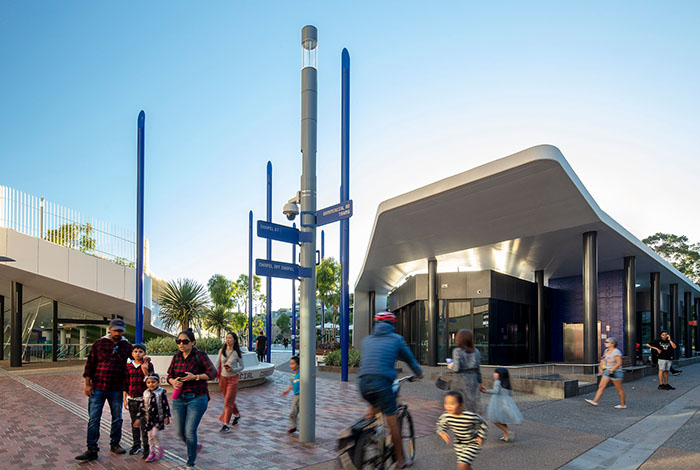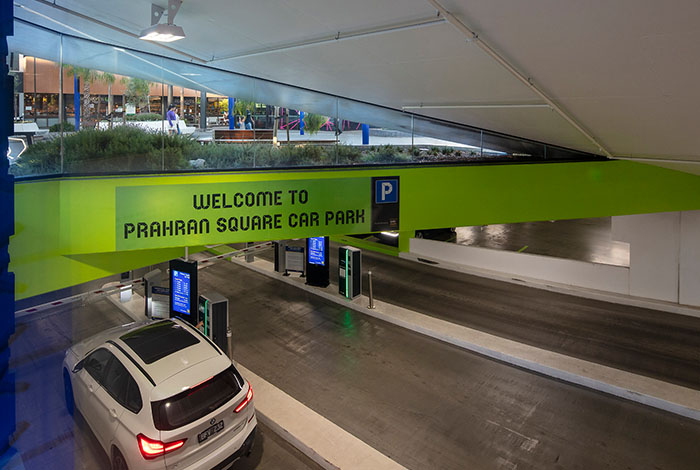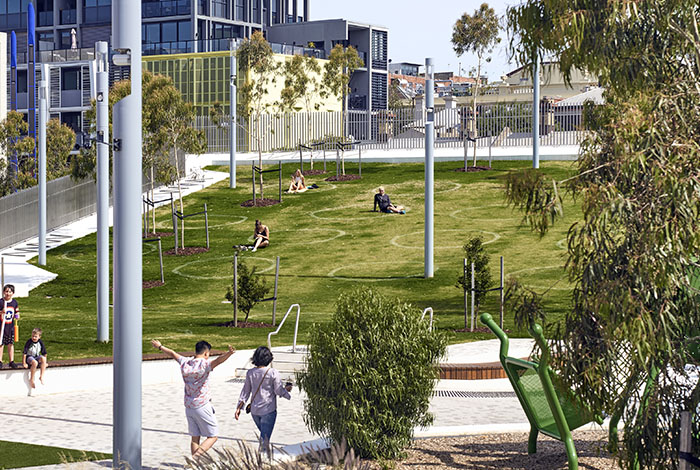Prahran Square required a sophisticated design response that could only be achieved through intensive and integrated collaboration between architects, landscape architects, engineers and arborists. A holistic design and documentation process was embraced by the full team of architects and construction engineers throughout all stages of the project.
Prahran Square as a hybrid typology combines urban park, square, streets, carpark and retail spaces and by this definition its uses are varied. It is designed for encounters ranging from intimate to large scale events. It has already transformed a community, highlighting the contribution and true potential of Urban Design.
By removing carparking from the ground plane and creating 500 car spaces in two levels of underground carparking, created the opportunity for the new Square. Instead of completely disconnecting the carpark from the ground level, the edges of the square were raised to form streetscapes allowing natural light into the carpark below, facilitating visual connections to the street. This increased visibility and clear wayfinding which were key to prioritising pedestrian safety. The streetscape edges also accommodate the carpark entry, stair access, retail spaces and service areas. A product of community collaboration can be seen in the immersive digital art installation by Ramus and Material Thinking, 'The Pipes'.
The space meets sustainability objectives. An interactive multi-jet water feature, which uses recycled water is embedded at the centre of the square. The central water feature is popular with children and creates a focal point where passers-by can easily engage. A diverse mix of native and exotic planting is used throughout the project reflecting the eclectic nature of the community. Low water use and drought-tolerant species were prioritised to reduce watering requirements and improve biodiversity. Bicycle parking and public transport networks close by, with parking spots nominated for electric vehicle charging.

