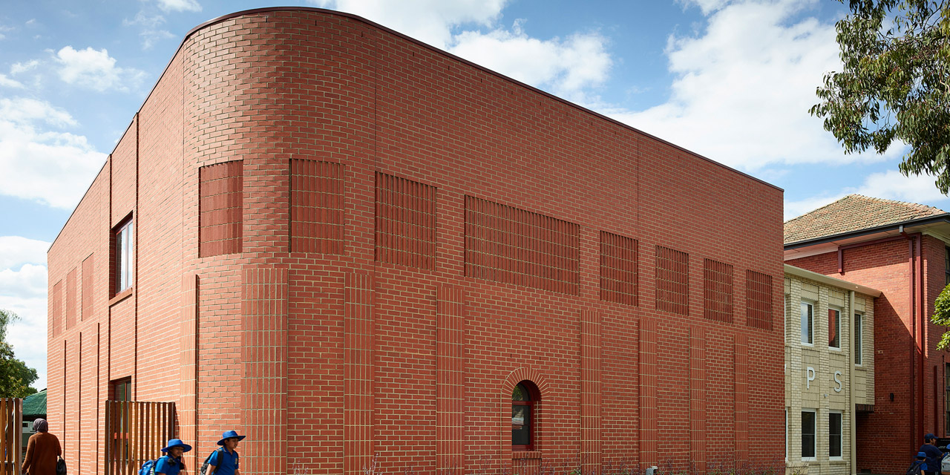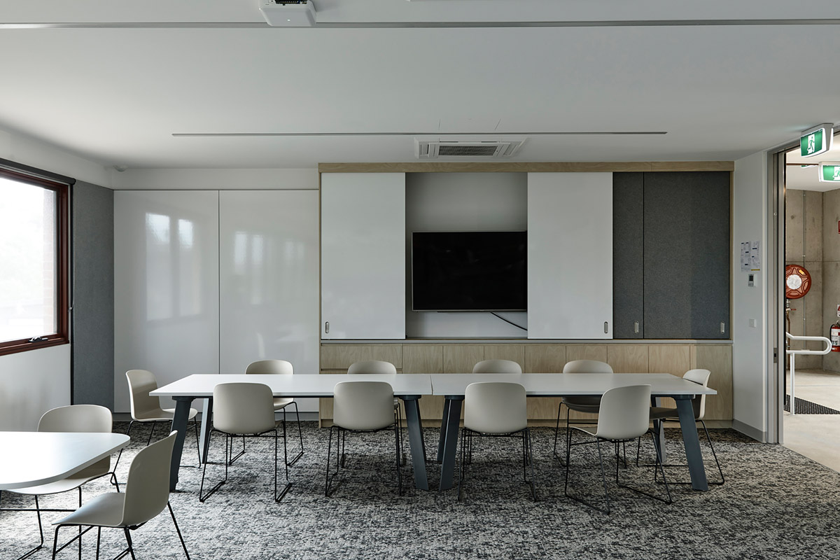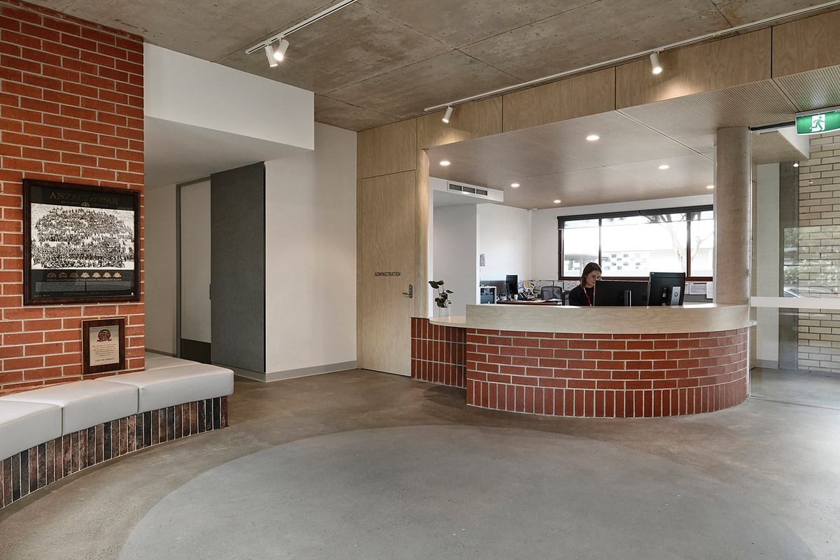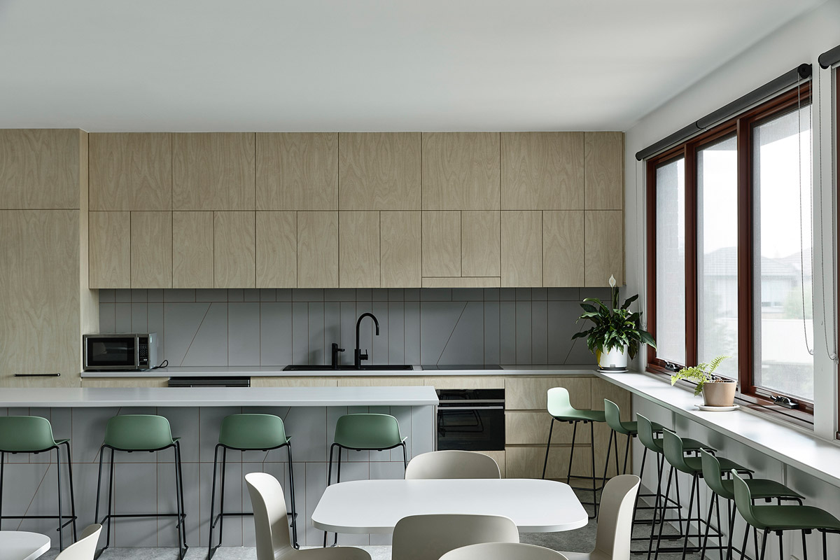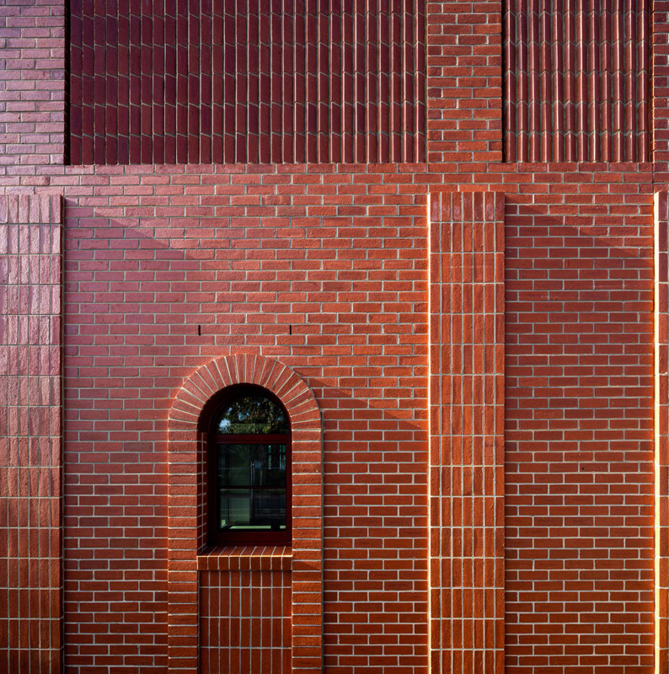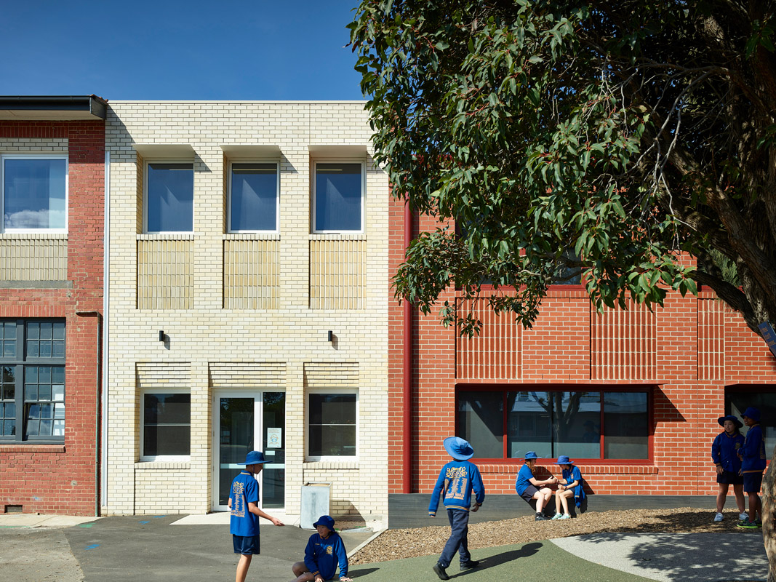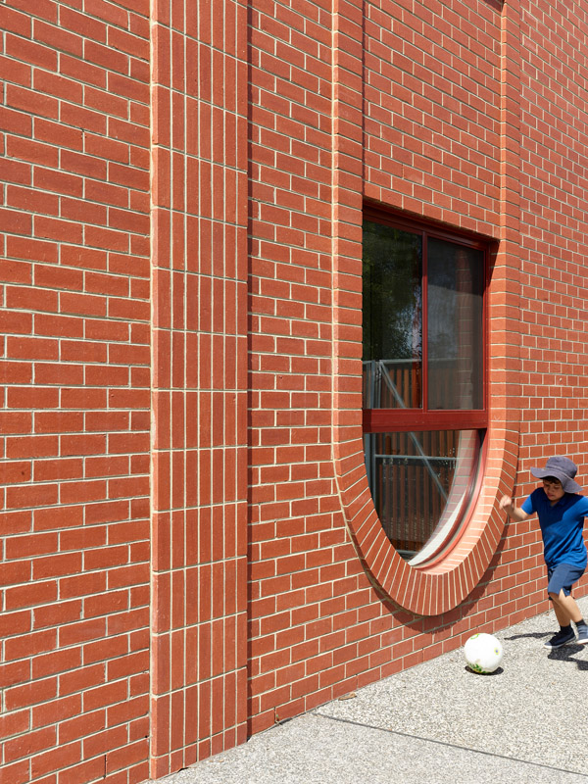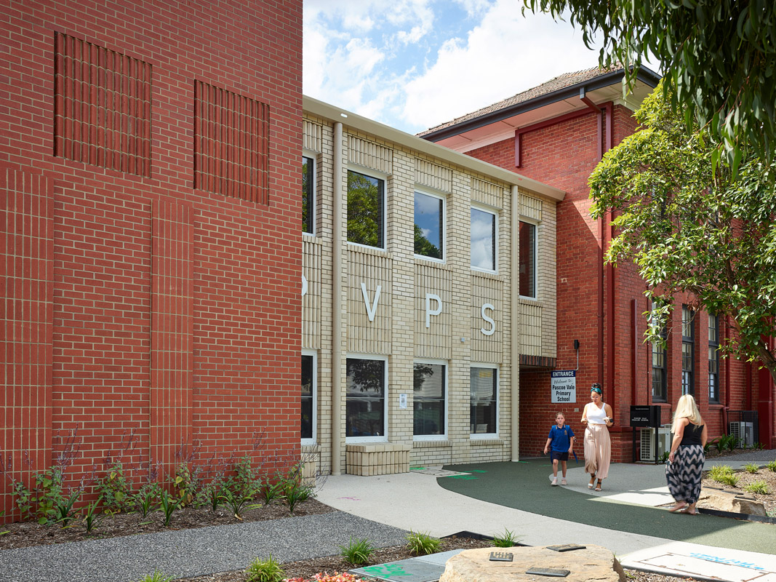Throughout the duration of the design and construction process extensive stakeholder consultation was undertaken with the client, end users and key stakeholders including but not limited to the Department of Education, School and staff, students, parents and community stakeholders. Consultation ensured a comprehensive brief capturing all elements from the functional and programmatic through to the aspirational were captured and interrogated in the design process. Iterative interrogation of the brief and therefore design ensured the outcome was robust but sensitive to the schools identity and long standing history.
Extensive analysis of the existing heritage building was undertaken and used to develop the formal language of the extension, largely realised in a matching red brick with contemporary articulation, with the entry and connection between new and old in cream brick. This not only serves to highlight the transition (in line with Burra Charter principles) but also the new entry, which is foregrounded by a generous public forecourt with seating, now a gathering space for the school community before and after school.
The result is an intricately but robustly detailed contemporary extension that clearly delineates itself from its heritage master. The stark break between the contemporary and heritage red brick buildings creates an identifiable entry for the school which welcomes in its community through integrated seating and generosity of space provide space for the school community to gather before and after school, and for the broader community to use or pass through out of hours.

