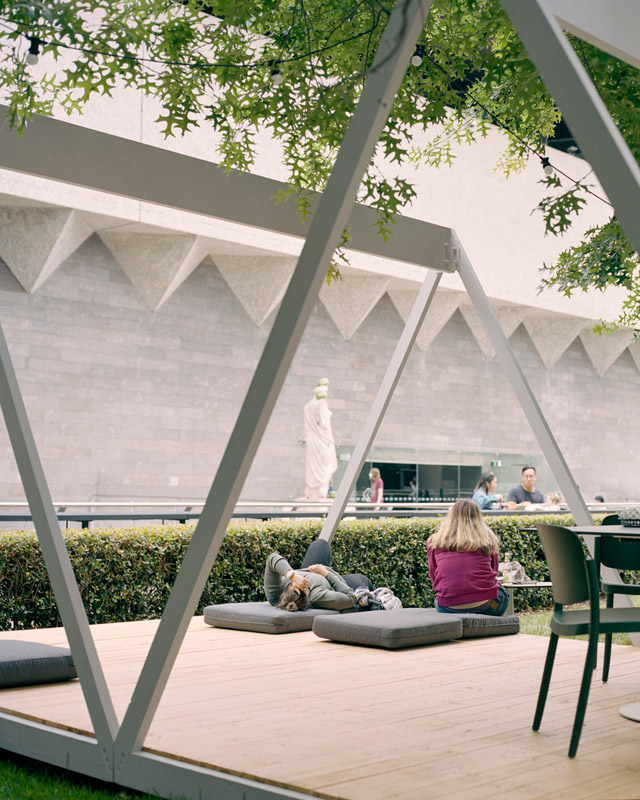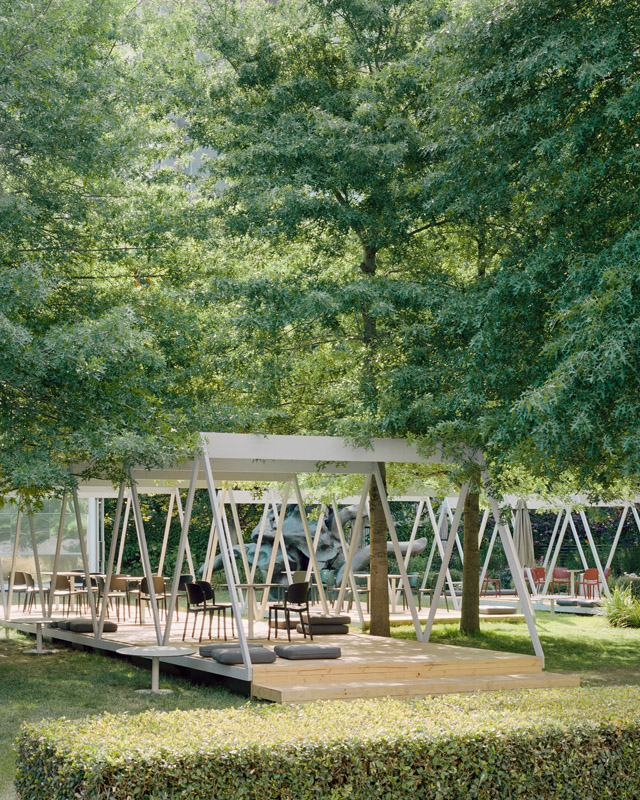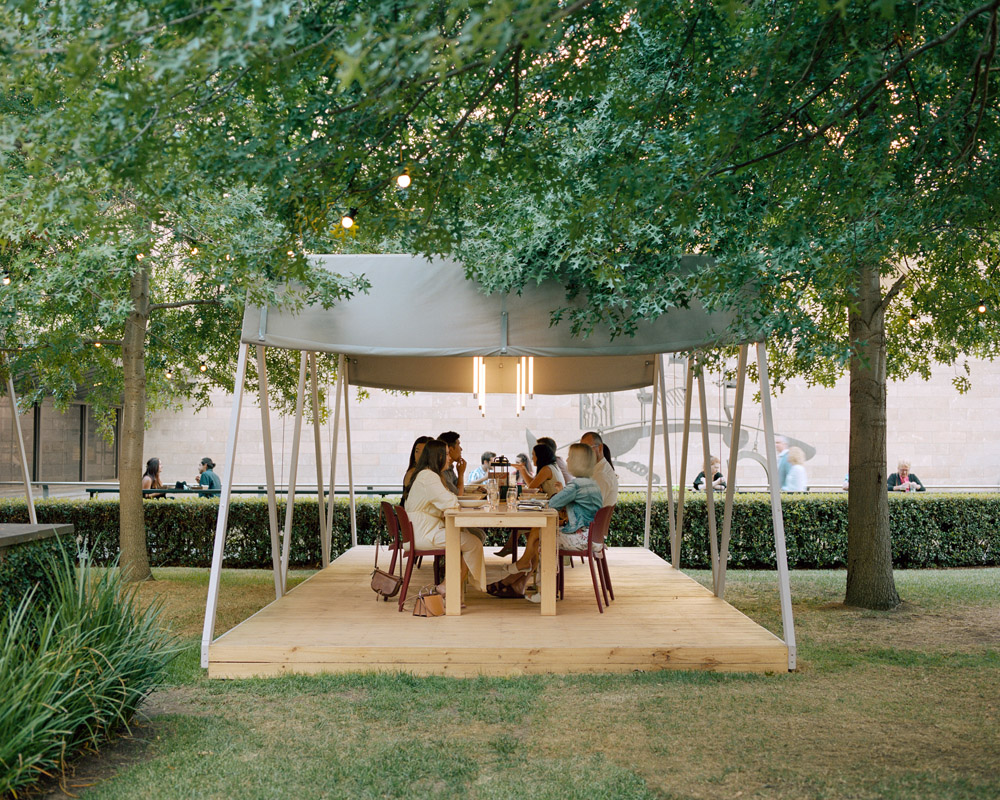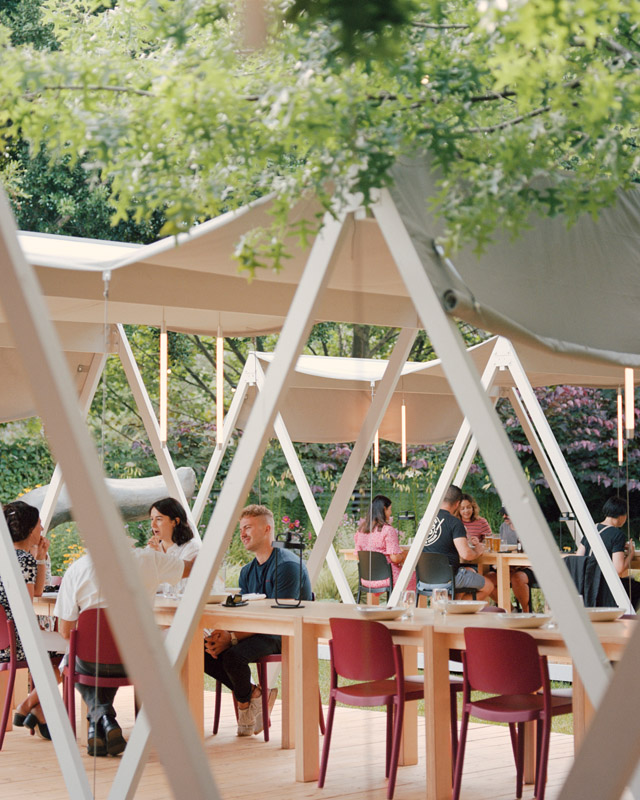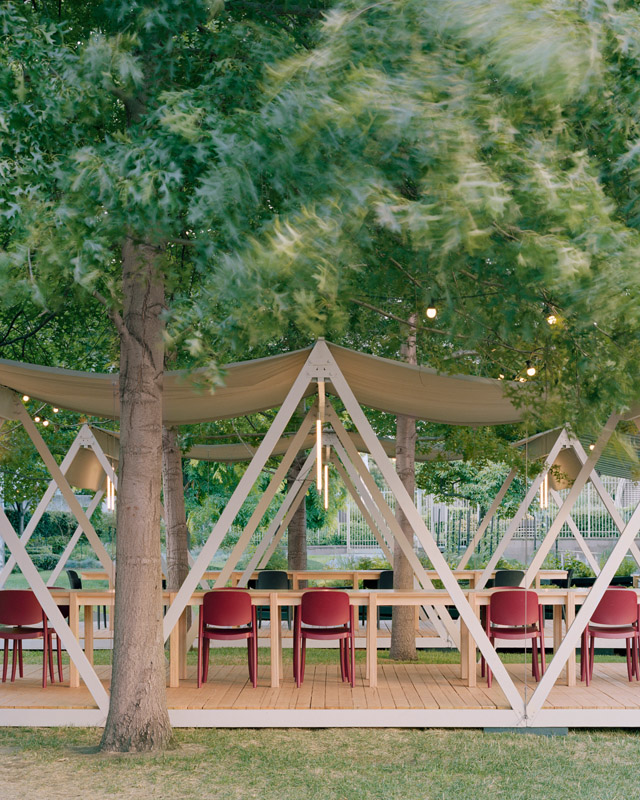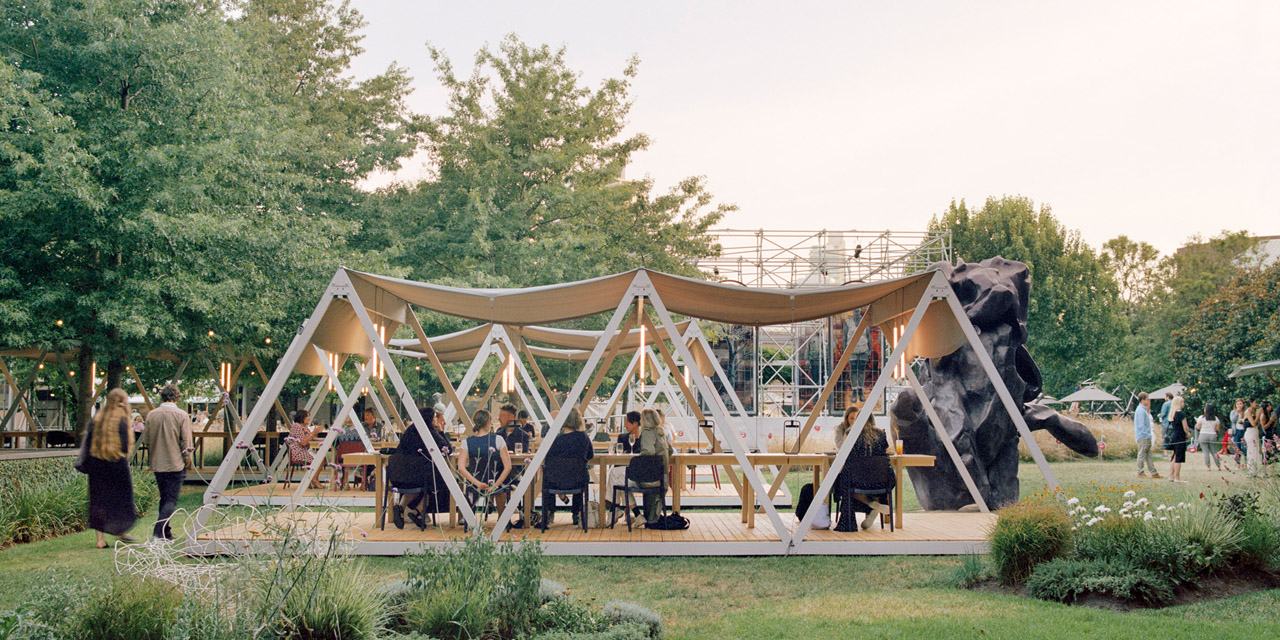The pavilions sat next to a powerful Triennial artwork by French street artist JR about the Murray Darling Basin. This got us thinking about simple structures associated with camping along riverbeds in the Australian bush. The casual informality of swags and tents, hung over branches or propped up with poles is a quintessential image of Australian summer ‘escapism’: a desire for escapism particularly craved by many Melbournians post months of lockdown. We referenced the canvas tent structure in Tom Roberts iconic painting ‘The Artists Camp’ which is part of the NGV collection. It became an inspiration for the simplicity and humble nature of the pavilions we designed.
To facilitate the quick turnaround of the project we quickly assembled a team of builders and fabricators to assist with the design and delivery and engaged with a structural engineer, access consultant and building surveyor.
Given the project operated in two states - picnicking and formal dining - we designed a single structure that adapted over time to suit the different types of dining experiences. The structure was transformed from informal to the formal creating two uniquely different experiences.
The structures were designed to sit lightly without foundations and carefully placed to sit within and below the established trees within the garden. The structures were conceived as modules that could be fabricated off site and brought to site partly assembled to enable a quick installation process that didn’t compromise the NGV’s Triennial Exhibition Installation.

