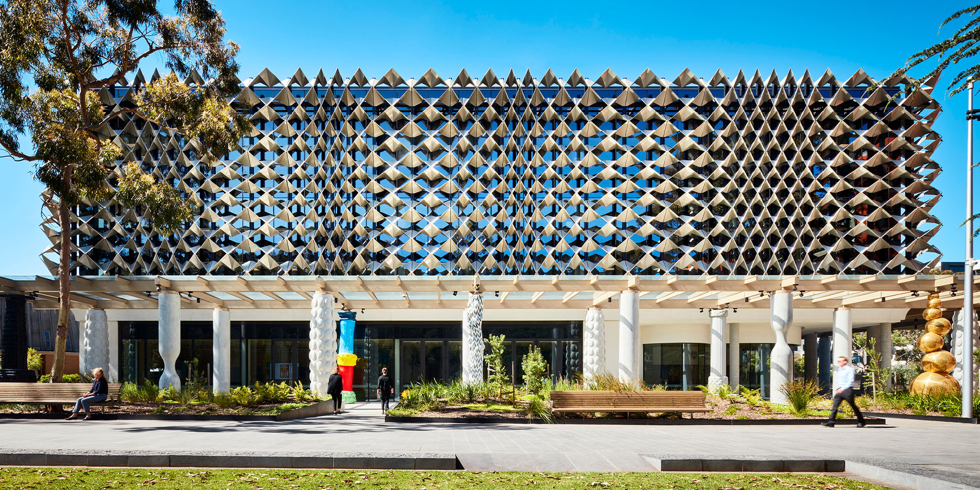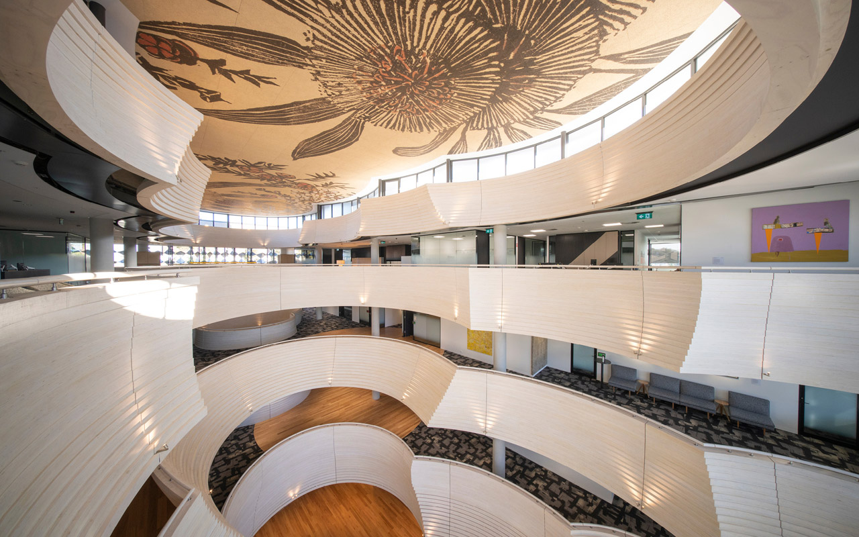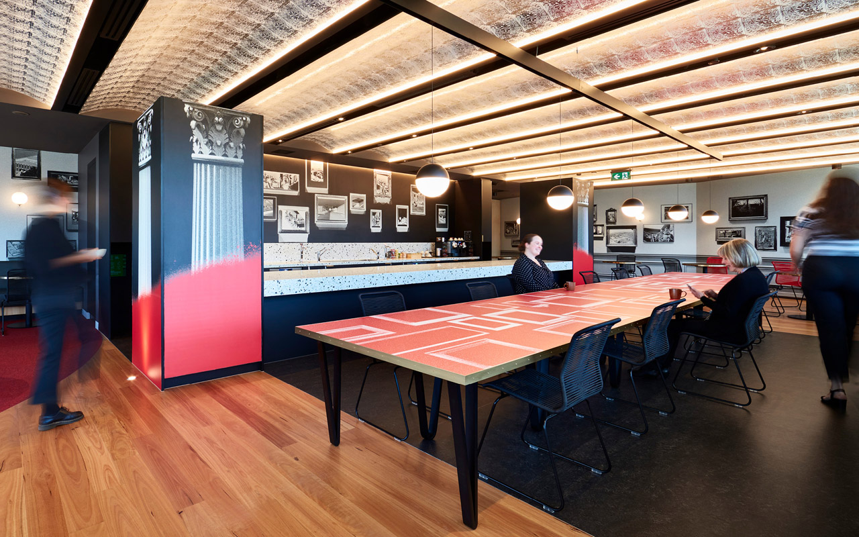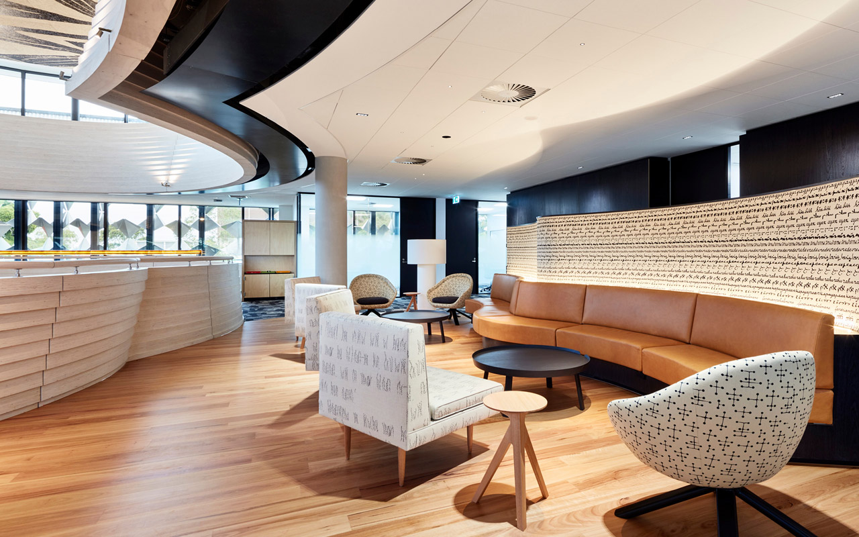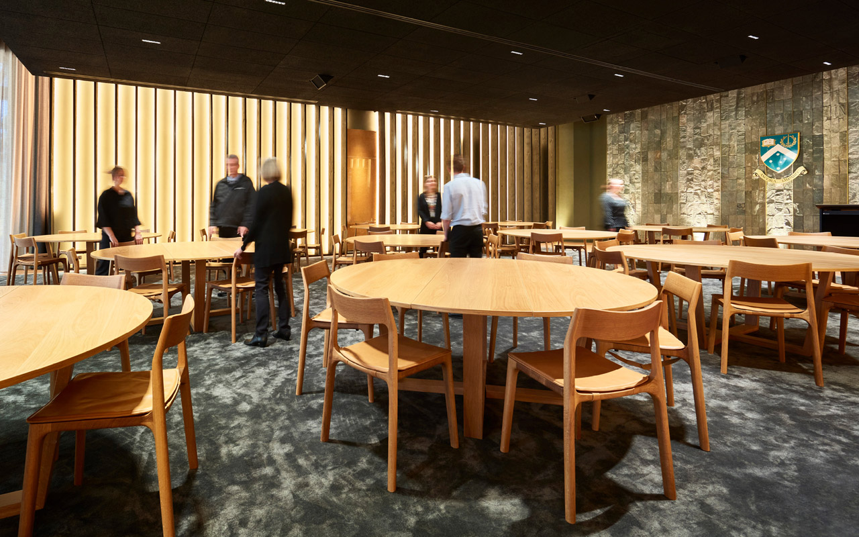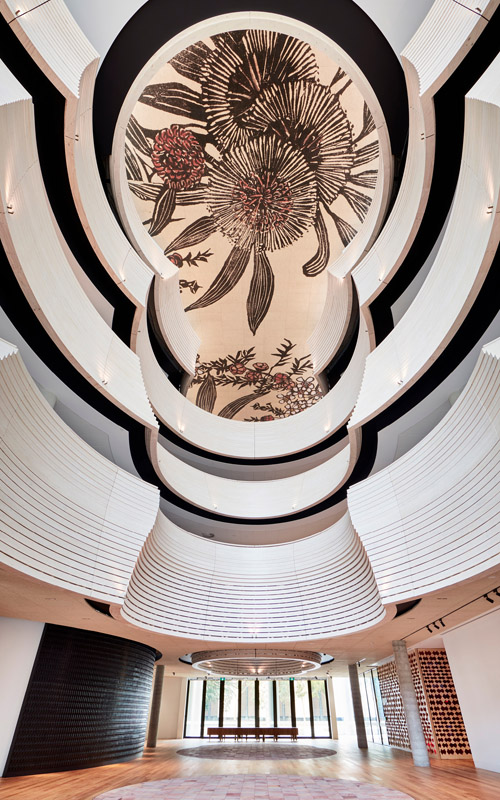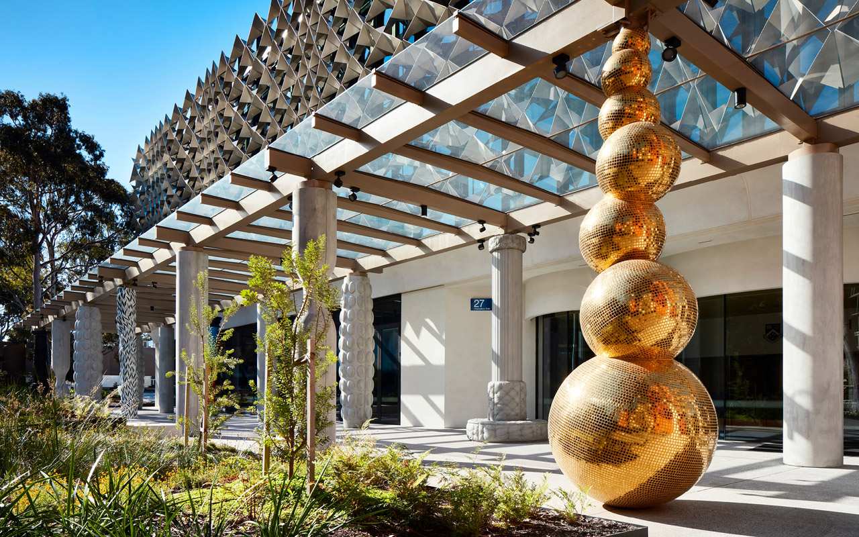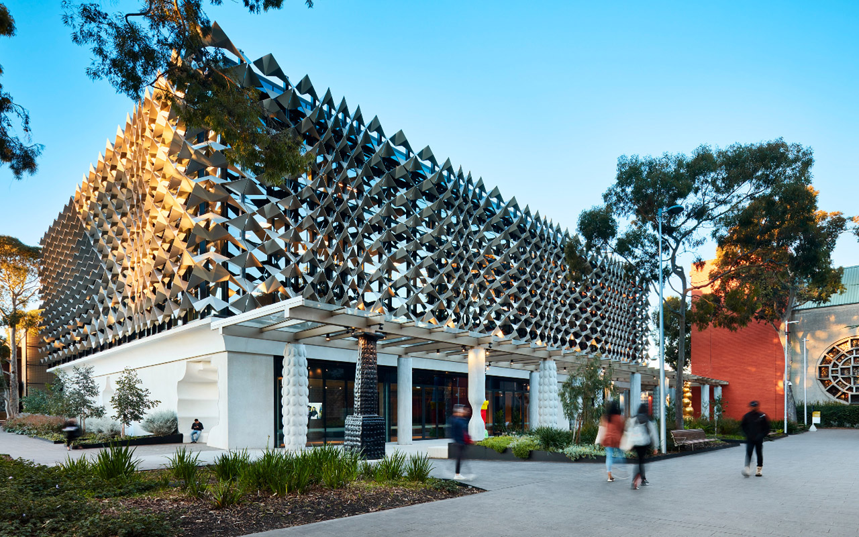Monash’s Clayton Campus is rich in significant 20th-Century architecture. An initial masterplanning phase provided framework for the scale and placement of the Chancellery in response to the existing buildings and formal landscape.
While Passivhaus principles drove the building’s rectangular form, the design team saw this an opportunity to create an inviting artist walkway that envelopes the building and encourages interaction. The covered walkway forms a contemporary version of the traditional university cloister. It is also designed as an art walk. ARM collaborated with the Monash University Museum of Art (MUMA) to commission artists to create bespoke columns to define the Chancellery entry.
Replacing an existing building no longer fit for purpose, the new Chancellery references the mid-century shade screen, brise soleil, of the previous. The new Chancellery facade, however, reinvents this screening by fluctuating the scale across the façade in response to the building’s shading needs.
In the interior, the University’s existing workplace model was redesigned. Many of the executive staff were used to working in individual offices. The brief, however, encouraged interaction between staff to allow for cross-pollination of ideas.
We researched the staff’s real needs and balanced these with opportunities for connections. The outcome encourages staff to use the whole building, rather than sticking to their own workspace.
There are a variety of meeting spaces throughout the building alongside open workspaces and communal areas. Two large, sculptural voids are carved from the interior, connecting all levels. Acoustic treatments were carefully considered to achieve user comfort around these voids.
Above these voids, a glazed clerestory ceiling allows daylight into the whole building.
At ground level, generous glazing connects interior function and exhibition spaces to the exterior covered walkway, creating visual connections whilst maintaining rigid security requirements. The walkway and surrounding landscape embed the building in its context.

