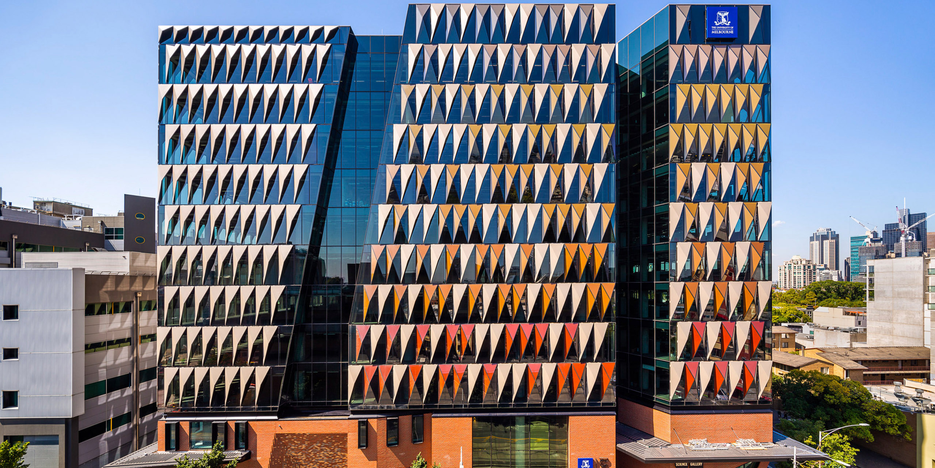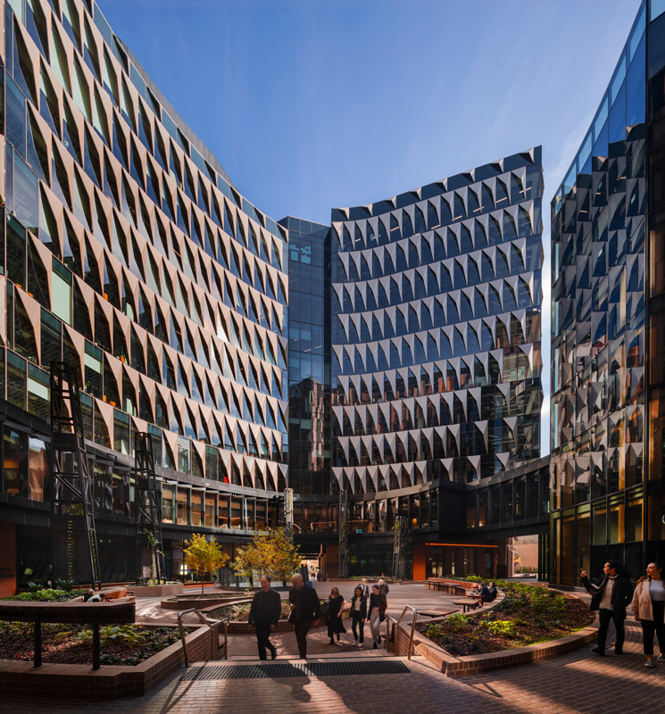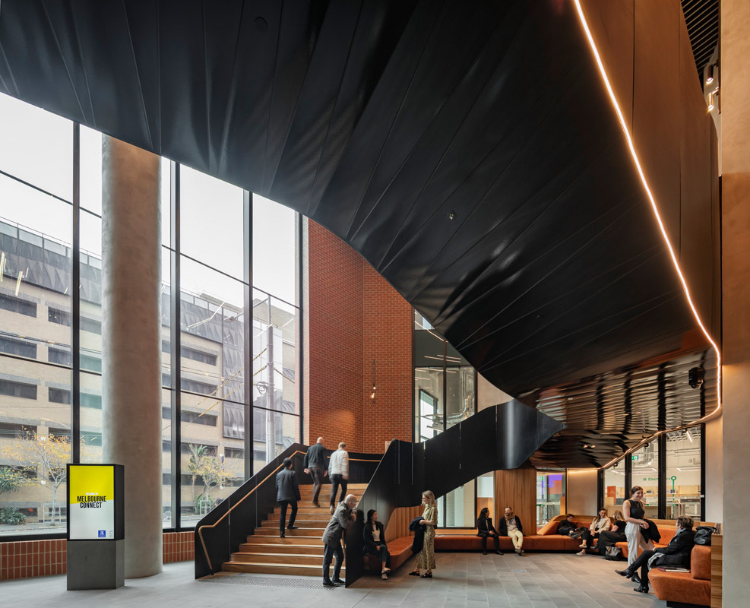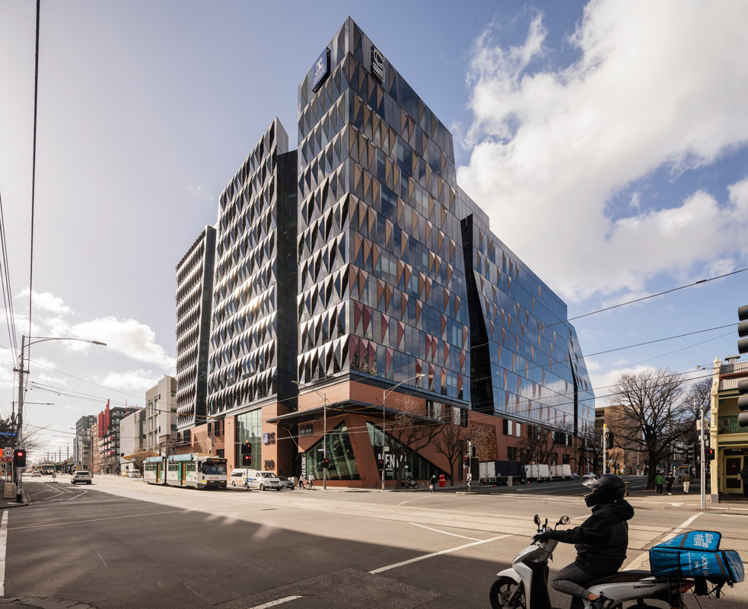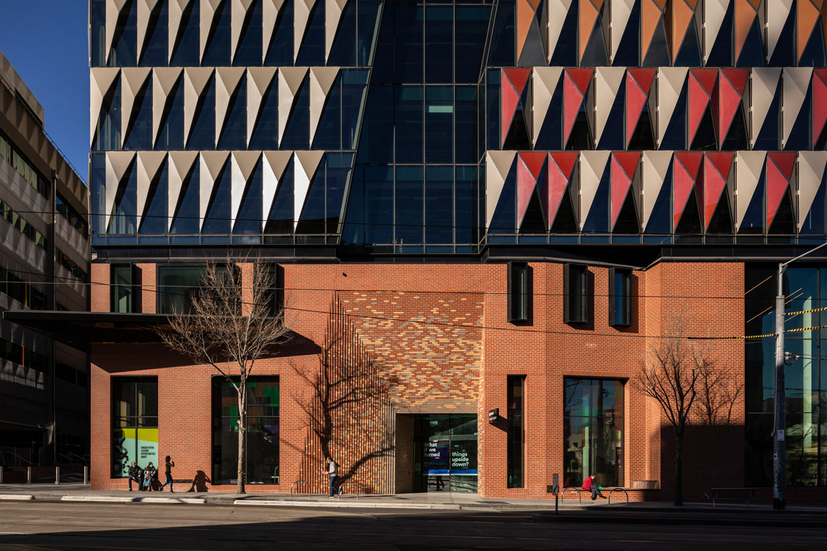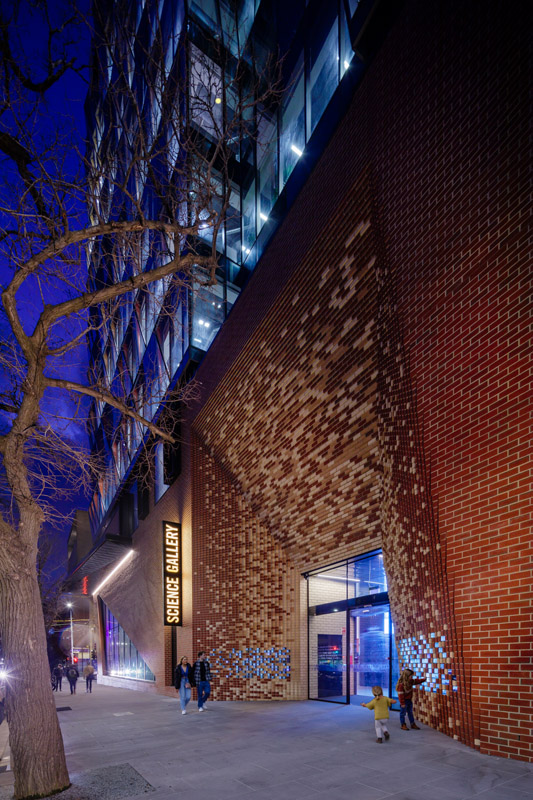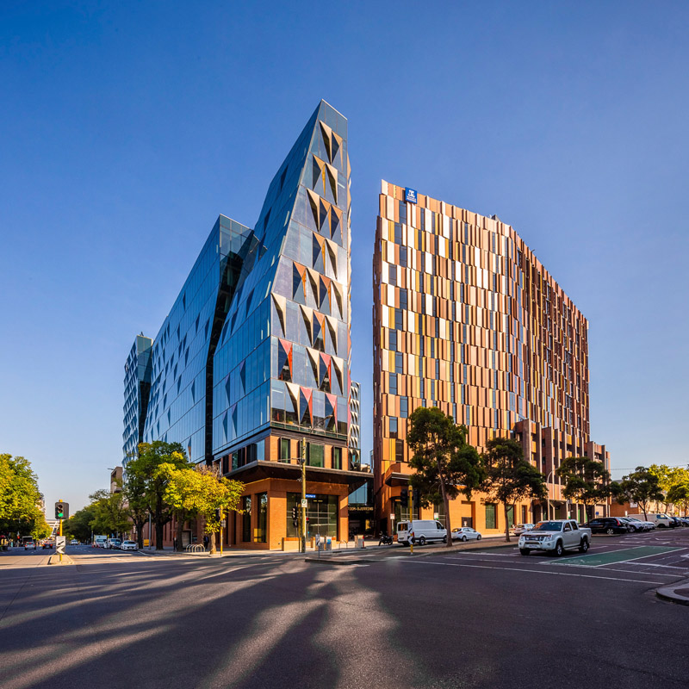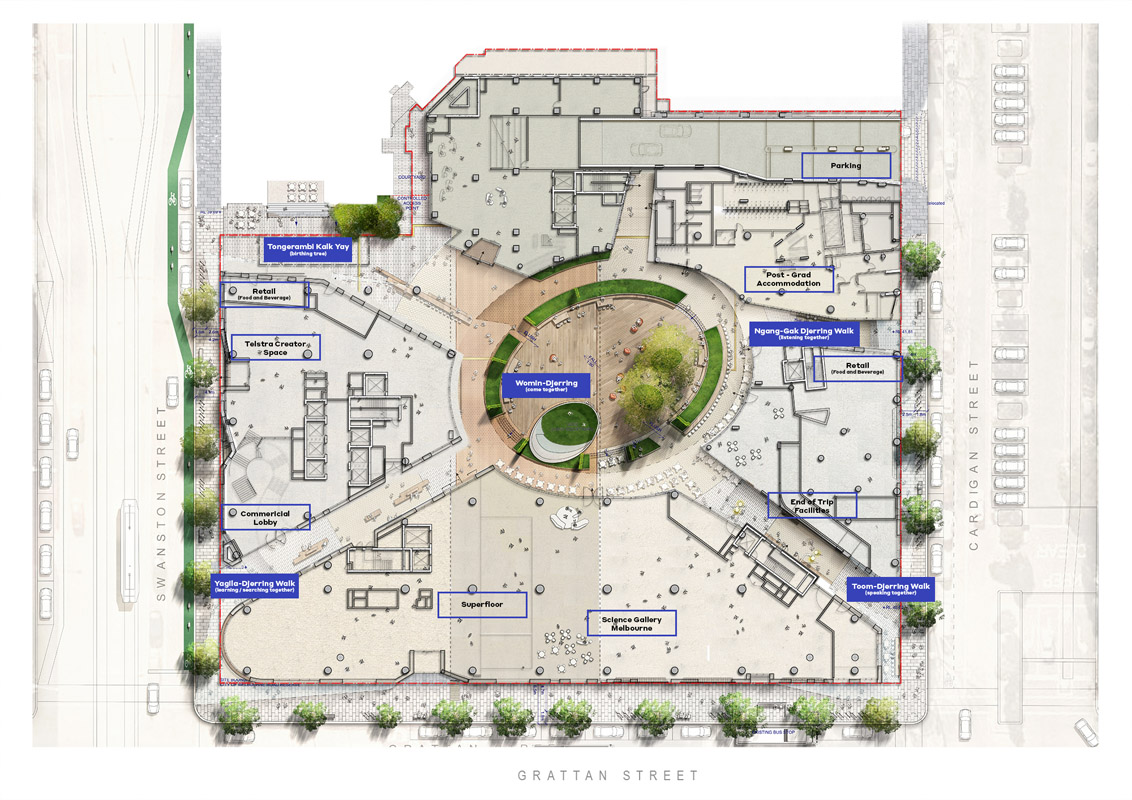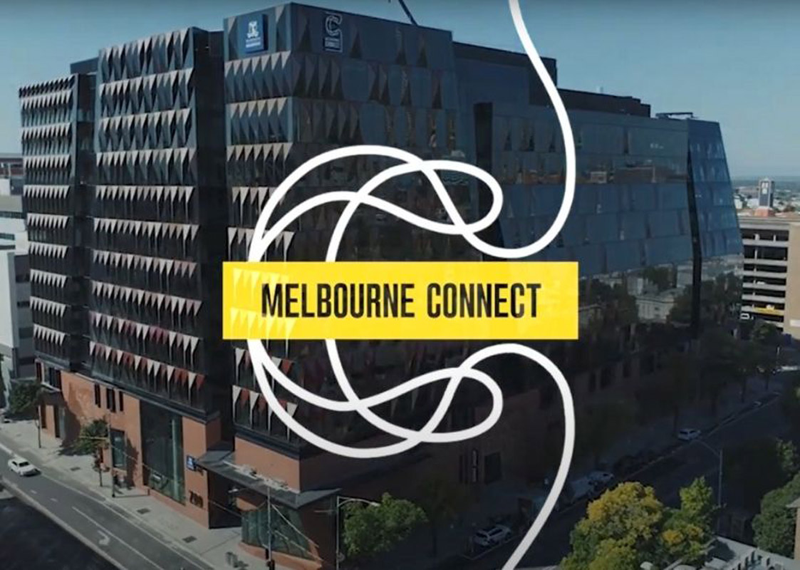Proximity and density are typically key to the architectural proposition for an innovation precinct. Melbourne Connect presented a complex brief: create an innovation ecosystem catered to the public, the University and diverse precinct occupants. With these users and the specific Carlton context in mind, our approach to the design required integrated and unconventional solutions that challenged almost all aspects of the project – from the brief, to the planning process, the workflows and design documentation, through to the construction techniques and solutions.
The competition design process was structured around an intense analysis of the design brief, and focused on ways for the team to challenge the base requirements to meet the project ambitions. Through several design workshops with the University, it was established that the Lendlease team design proposition would exceed the brief.
A great work environment must acknowledge what people need to be at their best: the project design process included a series of collaborative design and engagement workshops and presentations with all stakeholders invested in the project. This included the University, Lendlease, Melbourne Connect and the Superfloor team, the School of Engineering, Science Gallery Melbourne, facility managers, student accommodation operator, childcare operator, among others.
Authority approvals: this process is a valuable part of any project, and ours benefited from the design being presented and reviewed with the OVGA, DELWP, and the City of Melbourne at various points along the design journey.
Woods Bagot’s internal design process involved a robust series of design reviews and collaborative sessions with independent reviewers within the broader business, to embed specialist knowledge and research from WB’s global team working on other innovation precincts across the globe.
Innovation precincts are essentially “New-era, next-level mixed-use” and are by nature “proximity driven collaboration places”—it follows that such a place made FOR collaboration, is made BY collaboration.

