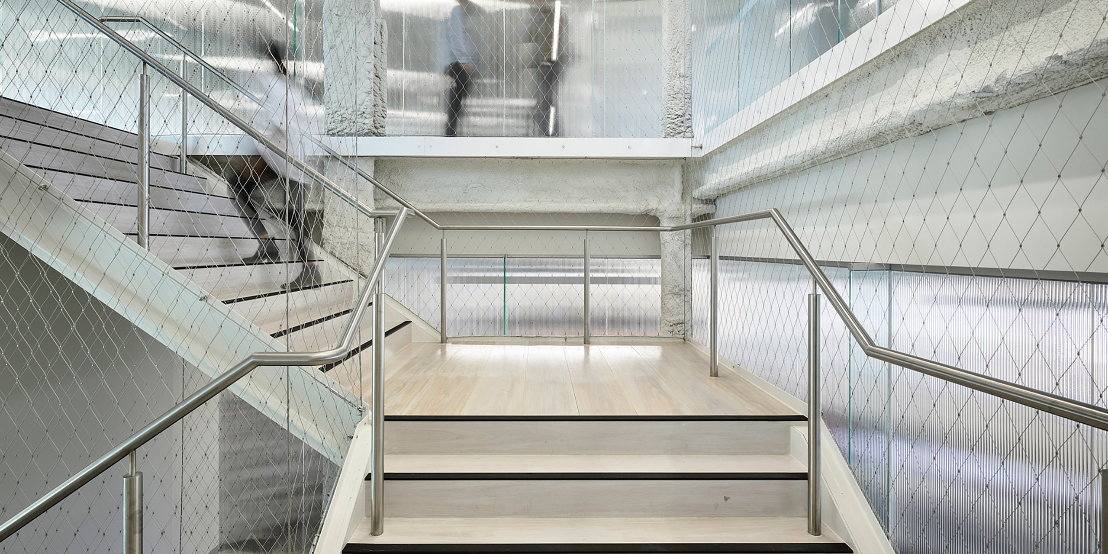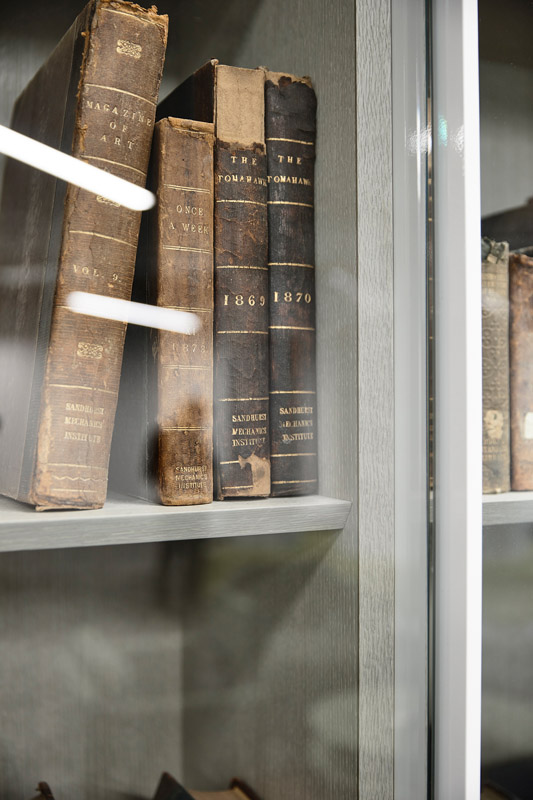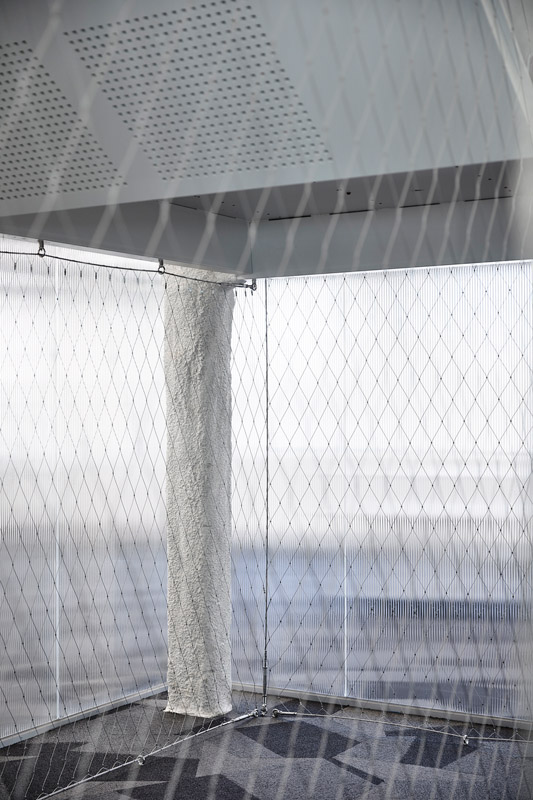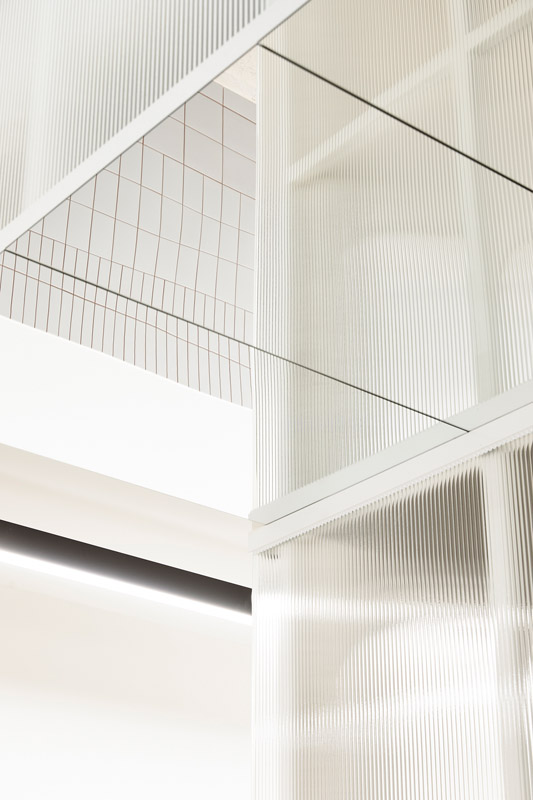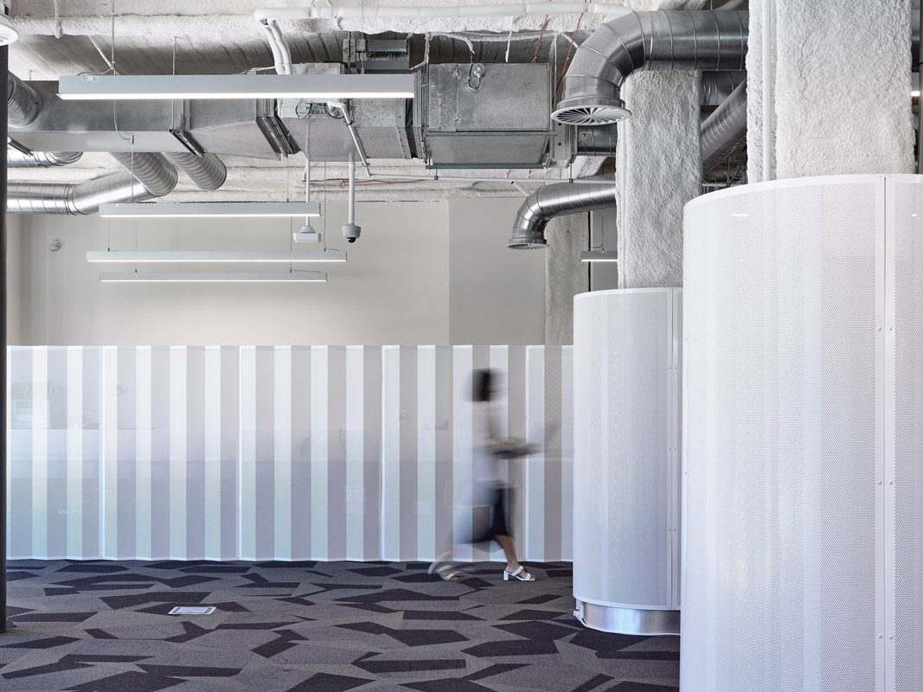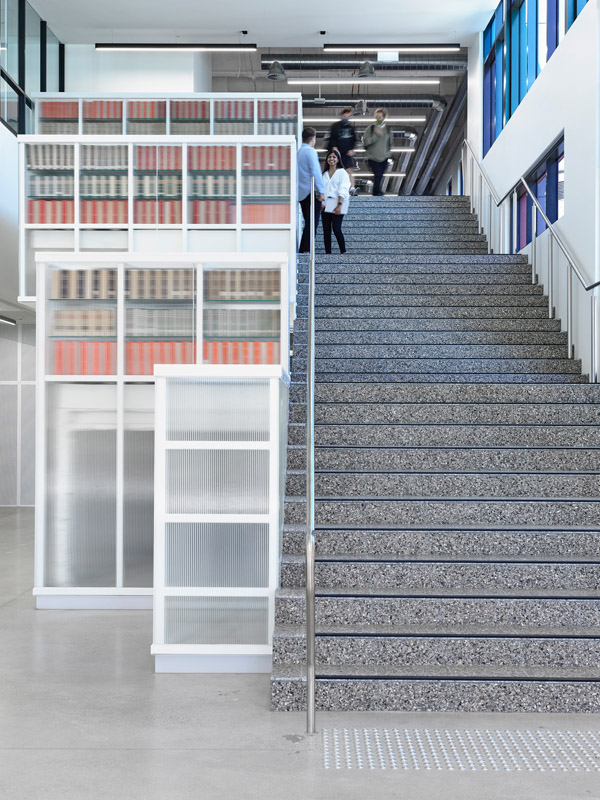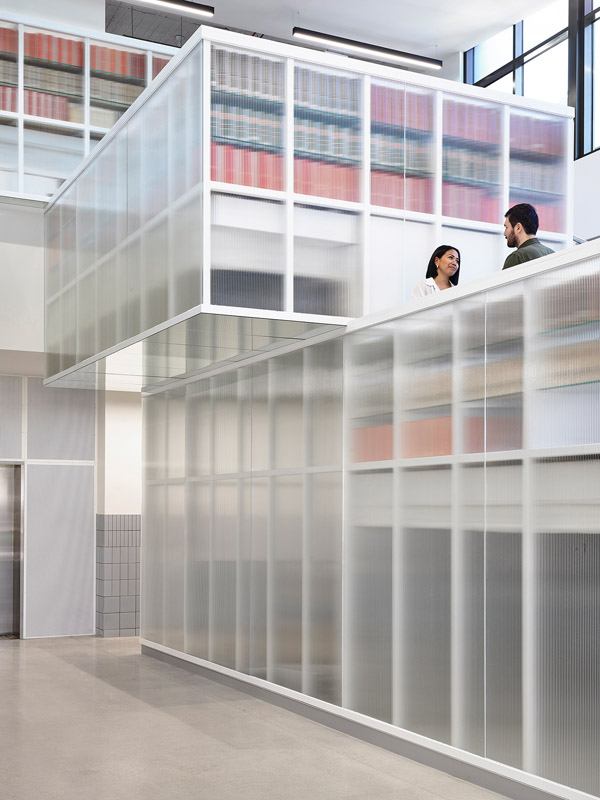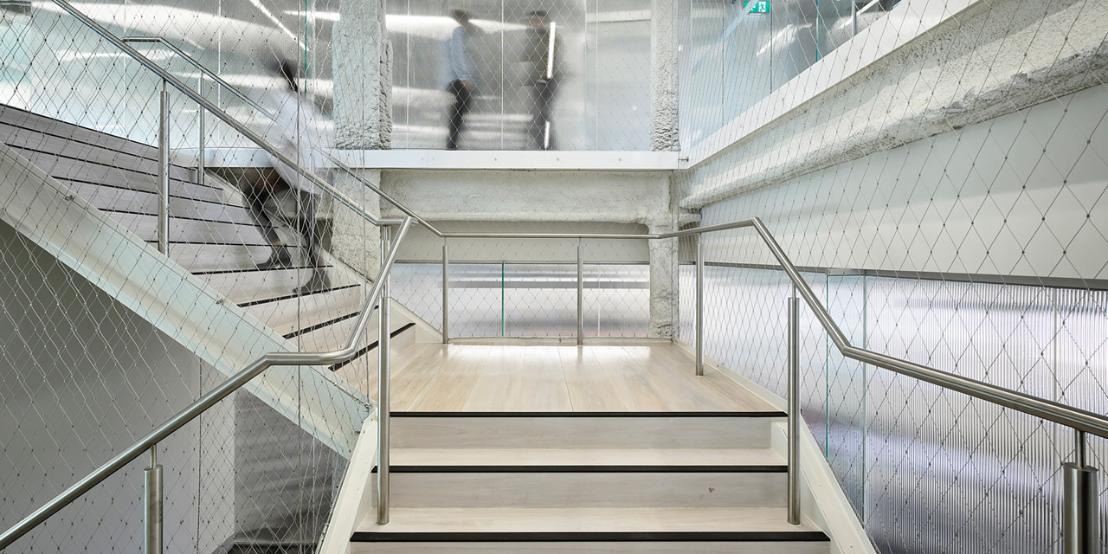Kosloff Architecture's involvement in this project was from inception until completion, through architectural phases concept design, design development, construction documentation and contract administration. The project was tendered and run as a lump sum contract through La Trobe University and interrogated by the engaged quantity surveyor at the completion of each phase. Given the challenges of working within an existing structure, regular site meetings ensured prompt resolution of unforeseen issues. The stakeholder engagement process underpinned the refinement of the brief and this was facilitated and run by Kosloff Architecture. We utilised an adapted form of the RASCI Responsibility Matrix to assign and display responsibilities of individuals within the overall project framework and ensure the stakeholder consultation process was mutually agreed and approved from the onset. A combination of workshops and one on one interviews were used to shape the reverse brief that ultimately defined the conceptual and design development approach to the project.
Embracing the possibility of a new typology, we focused on facilitating community connection, rather than just spaces for book collection.
This new library fitout is spread across three levels and includes an entry gallery, consultation rooms, ASK La Trobe information pods, postgraduate lounge, board room and integrated display of the seminal ‘Sandhurst’ book collection. The client was keen to challenge the concept of a traditional library. We embraced the possibility of a new typology with a focus on facilitating community ‘connection’, rather than just spaces for book ‘collection.’ Located within the large regional town of Bendigo, the library becomes more than a repository for books, rather a meeting place for students and surrounding community to exchange ideas and share knowledge.
Design Brief
The design brief for the project required the fitout of an existing building across three levels and included an entry gallery, consultation rooms, ASK La Trobe information pods, postgraduate lounge, board room and integrated display of the seminal ‘Sandhurst’ book collection. Our client cited flexibility and a future proofed outcome as a key driver for the project. The ability of spaces to respond too and adapt to new technology or needs. This was addressed by leaving key elements such as the existing ceiling infrastructure and vermiculite coated steel structure untouched and unadorned. The new architectural interventions were treated as installations clearly distinguishable from the shell, with autonomous objects separated from the ceiling and floating from the floor. Consequently, adaption and intervention in the future is unencumbered by a need to remove walls and ceilings. An exposed aesthetic facilitates plug and play.
This project was developed by:

