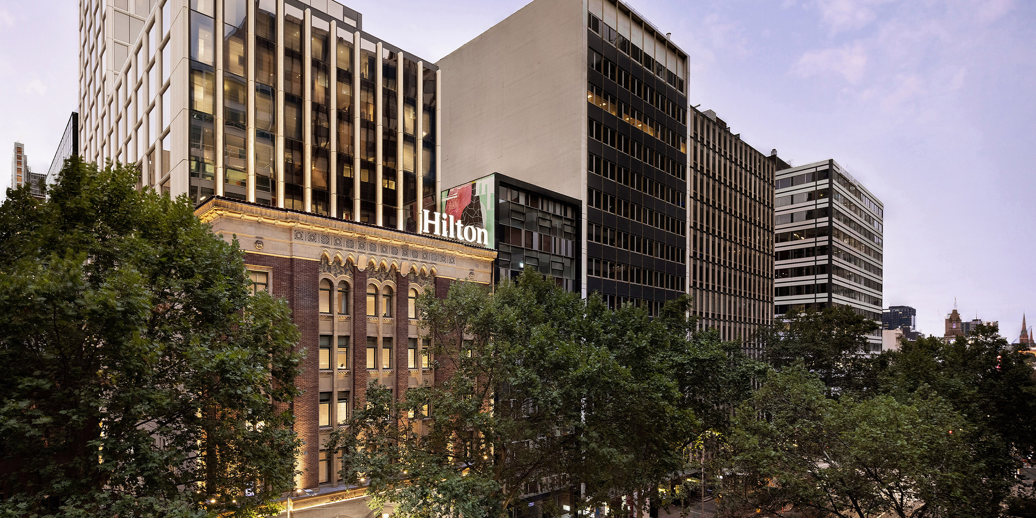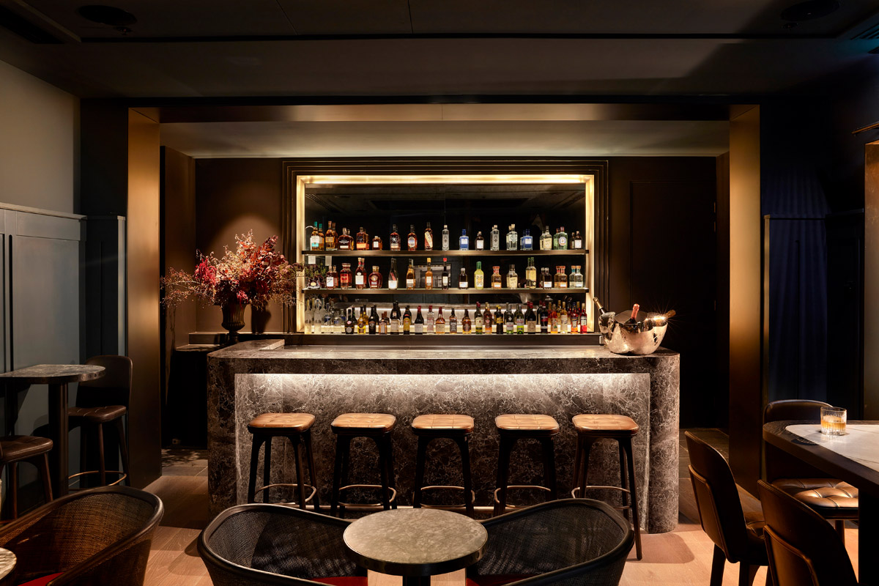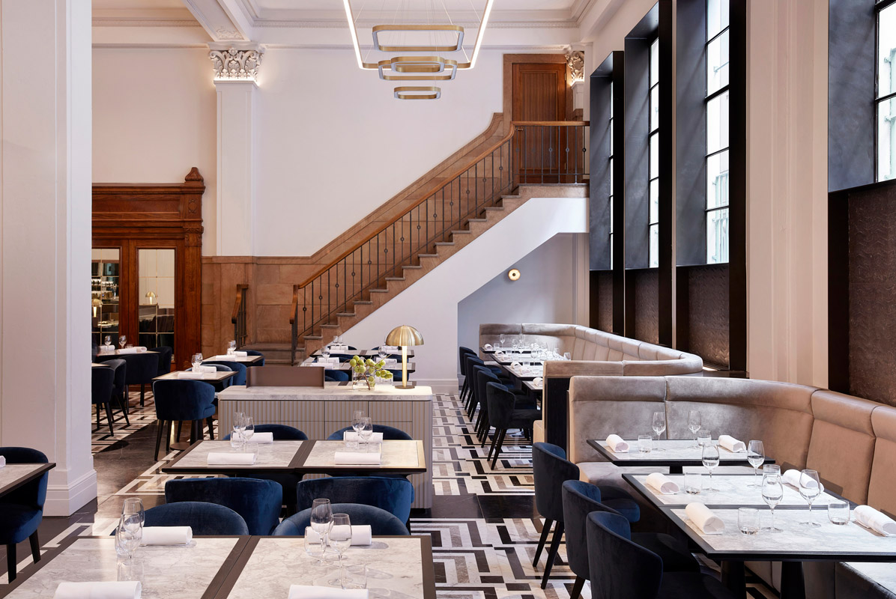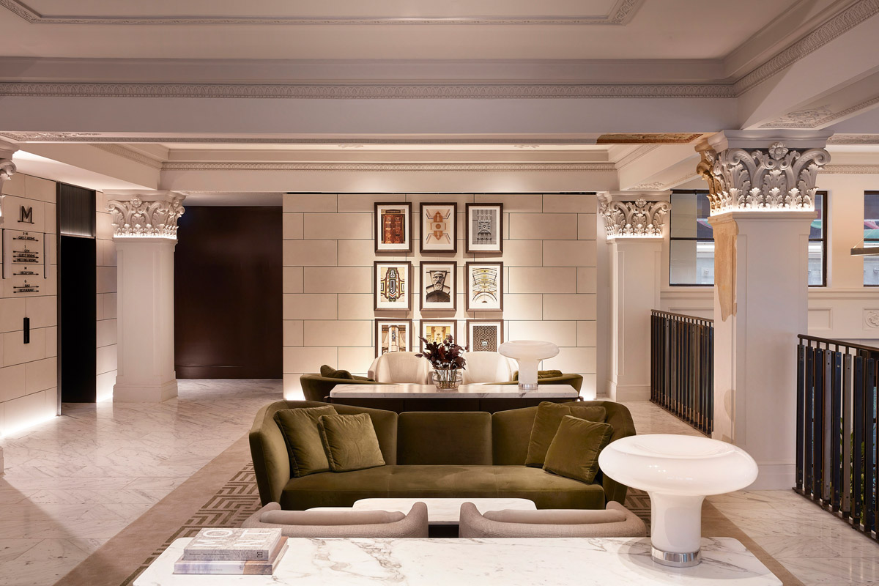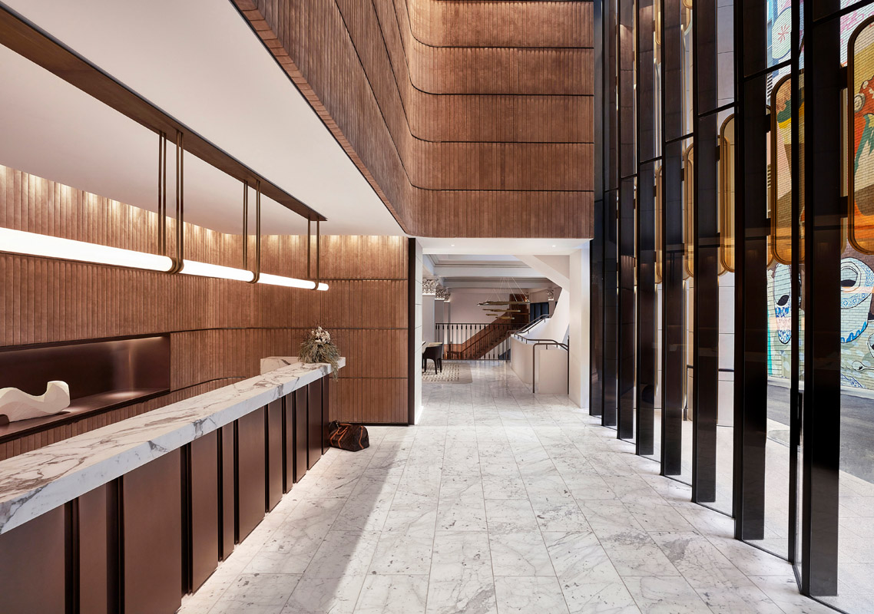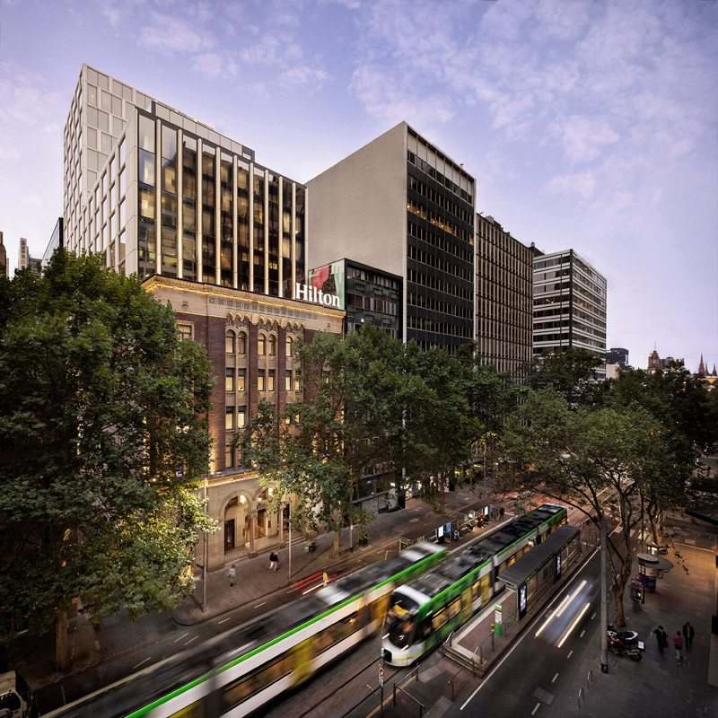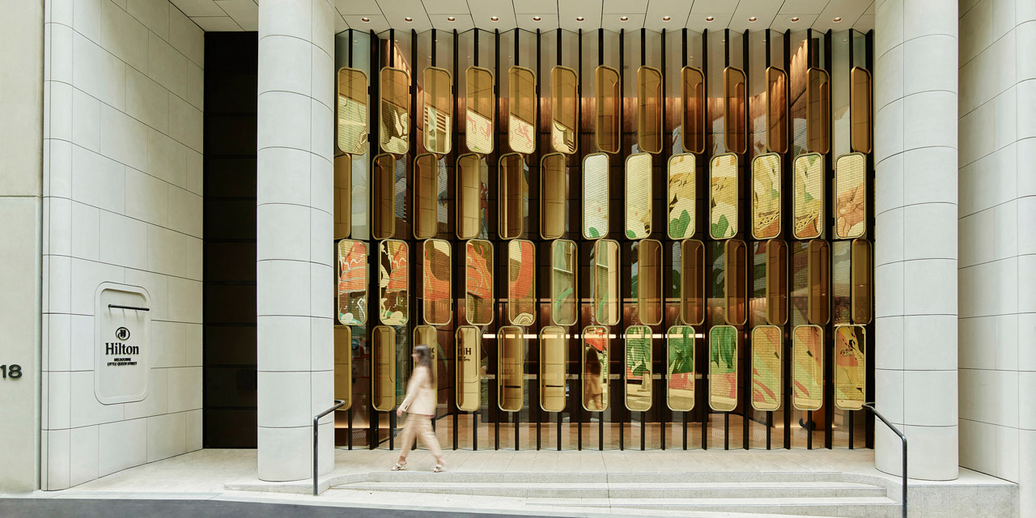The project demonstrates a progressive approach to architecture and design by responding to the unique character of the location, creating a more activated precinct and delivering a successful amalgamation between a heritage-listed building and new tower.
The new structure is mindful of the site and has been designed as a respectful backdrop to the original building. The six-level addition is sensitively set back and stitched into the existing structure, without compromising the original design. The tower is set back even further and is unable to be viewed from street level. This lessens the impact and retains the integrity of the heritage building through the provision of visual space.
The tower’s façade on Bourke Street continues the rhythm established by the heritage building, emphasising the verticality of the windows. However, as the tower rises the glazing increases thereby maximising the natural light and capitalising on the impressive views.
One of the challenges faced during the project related to the site context. As the hotel is located along an active main road that hosts a busy tram stop, the hotel’s entrance and porte-cochere was confined to Little Queen Street. However, this challenge was meant with meticulous design. The location of the hotel entrance and porte-cochere along Little Queen Street activates a previously underutilised laneway and delivers a quintessentially Melbourne experience for guests.
A triple height portico with two grand sandstone columns, creates an impressive and prominent entry and is contemporary expression of the entry to the heritage building on Bourke Street. Amazingly, sandstone was able to be sourced from the same quarry as the original building, presenting a tangible connection between the new and old.
The Hilton Melbourne Little Queen Street not only met but exceeded the design brief, designing a high-quality hospitality experience, providing a unique offering within Melbourne’s hotel market.

