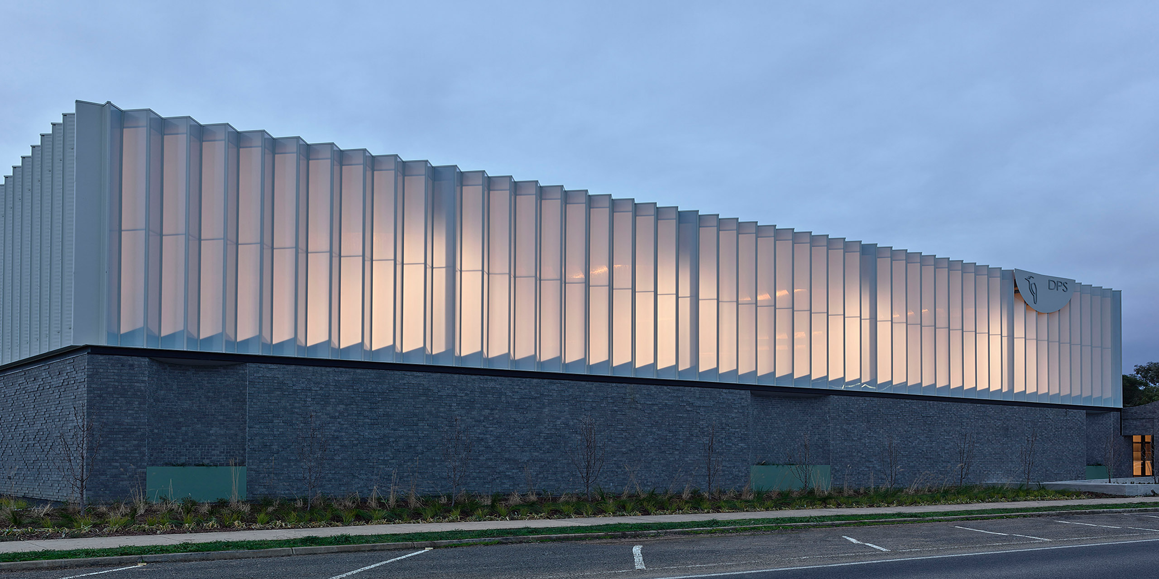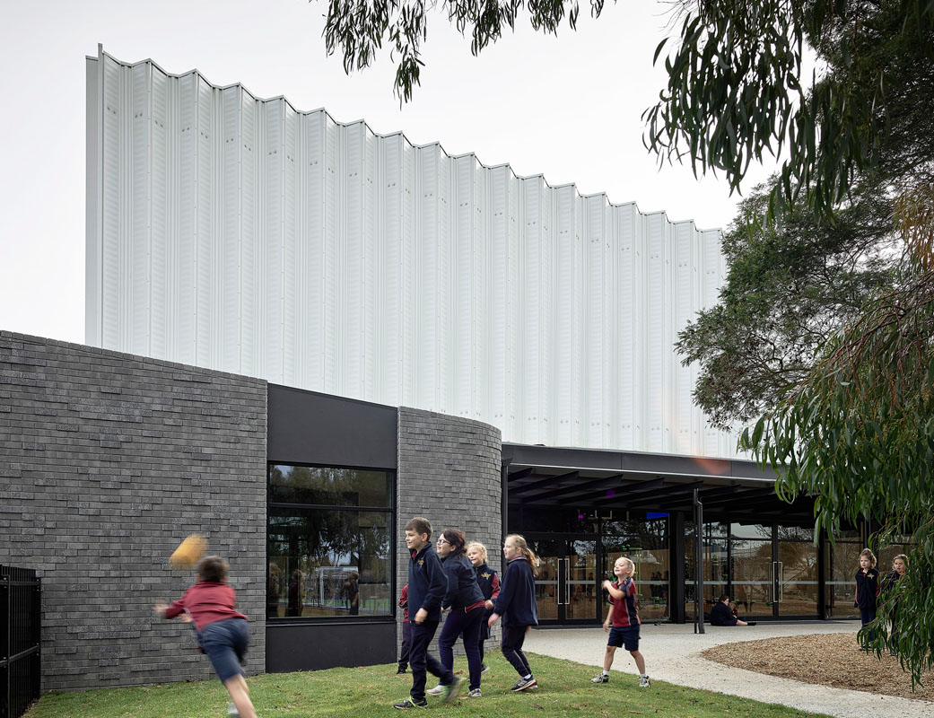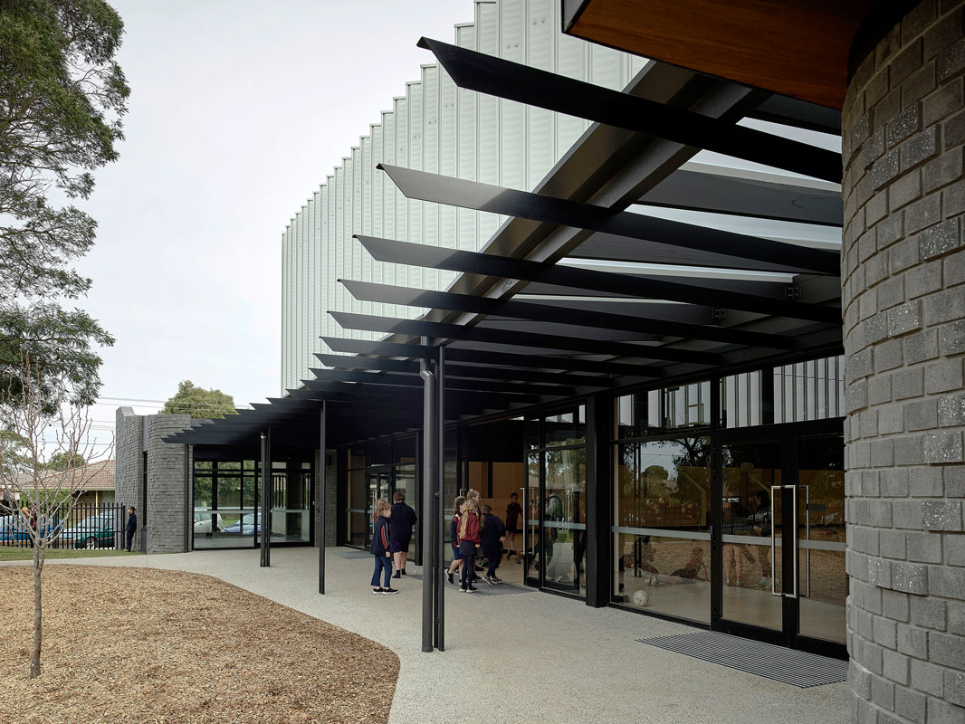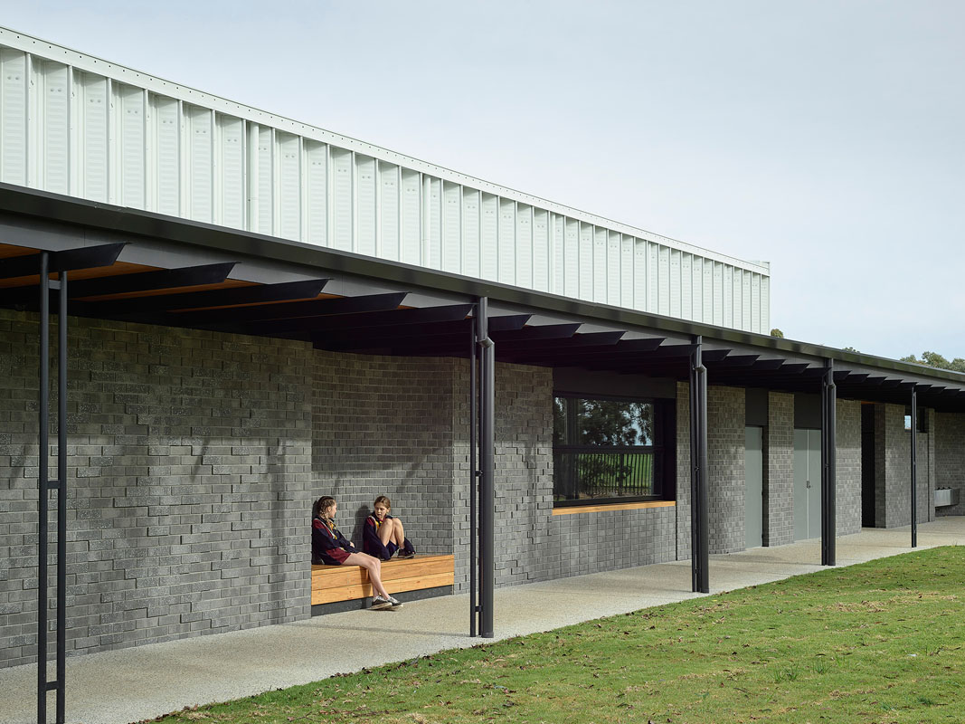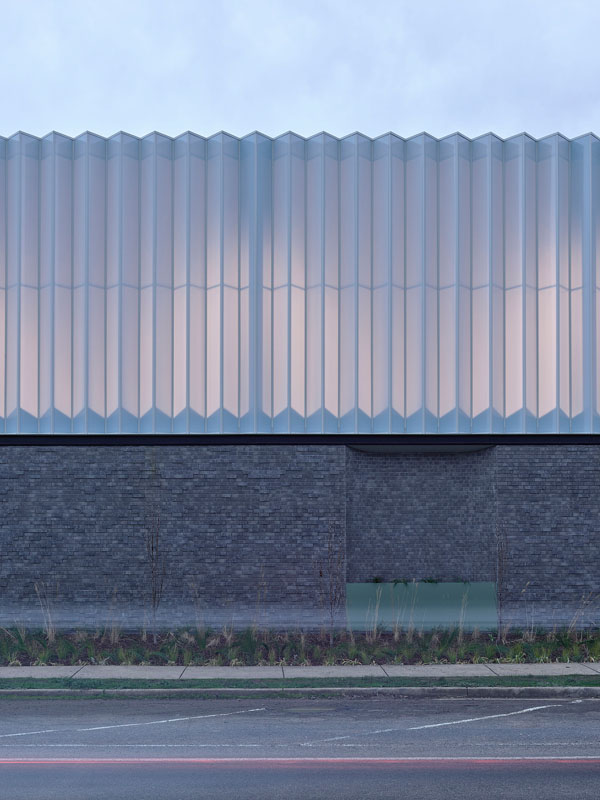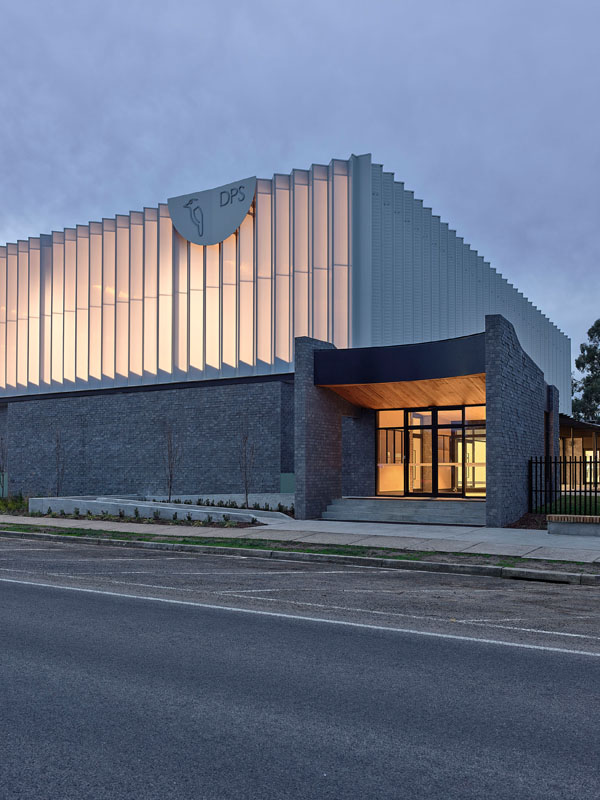This project represented a significant opportunity to create an important piece of community infrastructure, not just for Delacombe Primary School, but also for the wider Delacombe area. Early consultation suggested an opportunity to provide a new interface not only with the school’s internal campus but to also strengthen relationships with the wider community. While the primary objective was the provision of a school indoor sporting facility, there was also an aspiration for this to become a key community asset enjoying high usage by both the school and community user groups. The building is situated on the main street frontage of Greenhalgh’s Road which already provided a significant amount of street parking - this also meant it could be used out of hours without needing to traverse through the rest of the school grounds. In addition it is directly adjacent to the well-used community Doug Dean Reserve immediately to the west, providing the opportunity to enhance the amenity of this existing community asset through the addition of a high quality sporting facility and associated amenities, including changerooms. Early dialogue was established with a variety of community groups (Basketball Victoria, Ballarat Basketball and Ballarat City Council) to fully explore and develop the potential for the facility to be utilised to its fullest potential. Every aspect of the design was examined to try and provide functionality and amenity that would appeal to a broad range of community groups, so long as it did not detract in any way from the school’s requirements. The resulting design includes significant.
Delacombe Stadium is a new indoor competition indoor gymnasium facility for Delacombe Primary School and the local community.
Delacombe Stadium is a new indoor sporting facility designed to act as a 'front door' for Delacombe Primary School, located off the main street of Greenhalghs Rd. The project is envisaged as a community asset, located adjacent to the existing community sports precinct of Doug Dean Oval and augmenting Delacombe Primary School's existing facilities to deliver a dedicated indoor sports and recreation building. Designed to wash a soft glow over the street aspect via it's southern translucent façade, the project is in dialogue with Delacombe's industrial / factory history.
Design Brief
The design brief provided by the Victorian School Building Authority and Delacombe Primary School was in some ways a straight forward functional requirement to provide a space that allows indoor competitive sports to take place. Beyond this functional brief however was a challenge to incorporate a building of this size into the constraints of the primary school footprint in such a way as to both provide a sympathetic and appropriately scaled form to the school campus while also signposting the project as a significant community facility. The project was briefed to further include spatial and visual connections to the adjacent Ballarat oval facility (Doug Dean Reserve) that would open up the possibility of becoming a wider community asset whilst still being purpose made for Delacombe Primary School.
This project was developed by:

